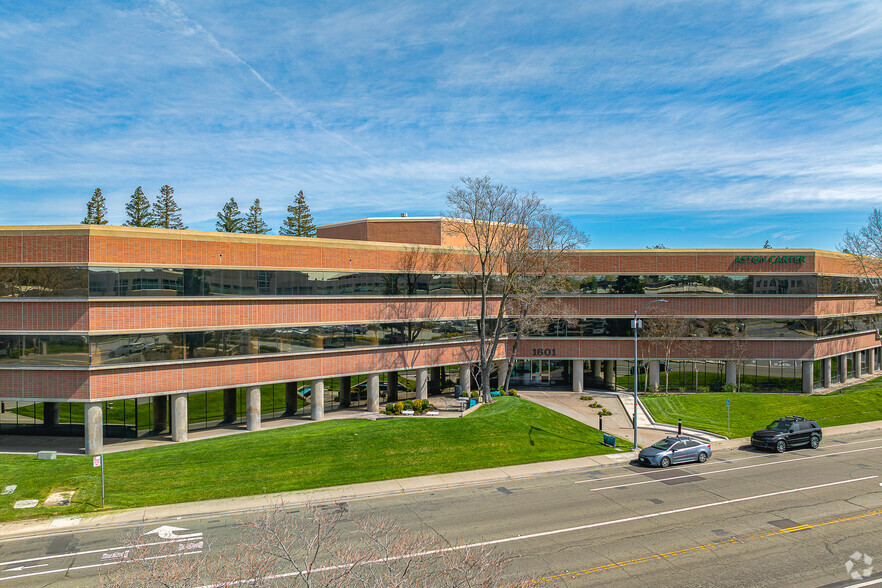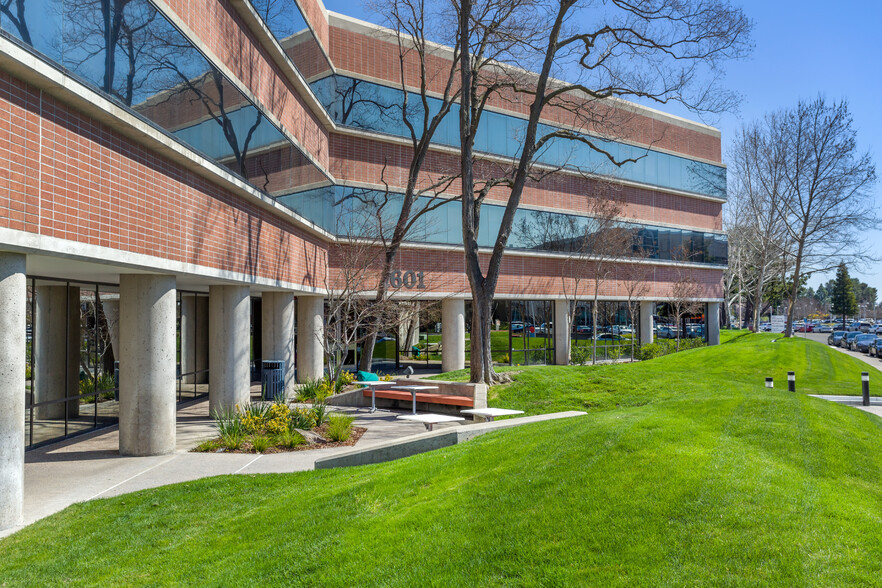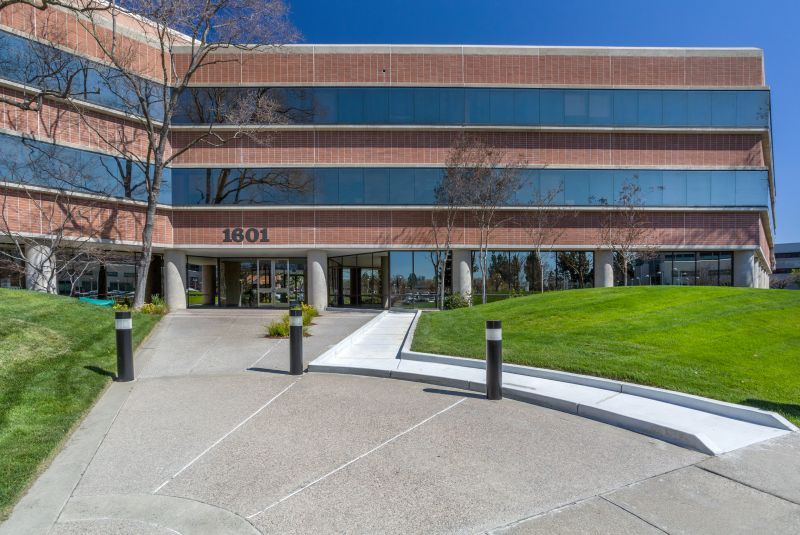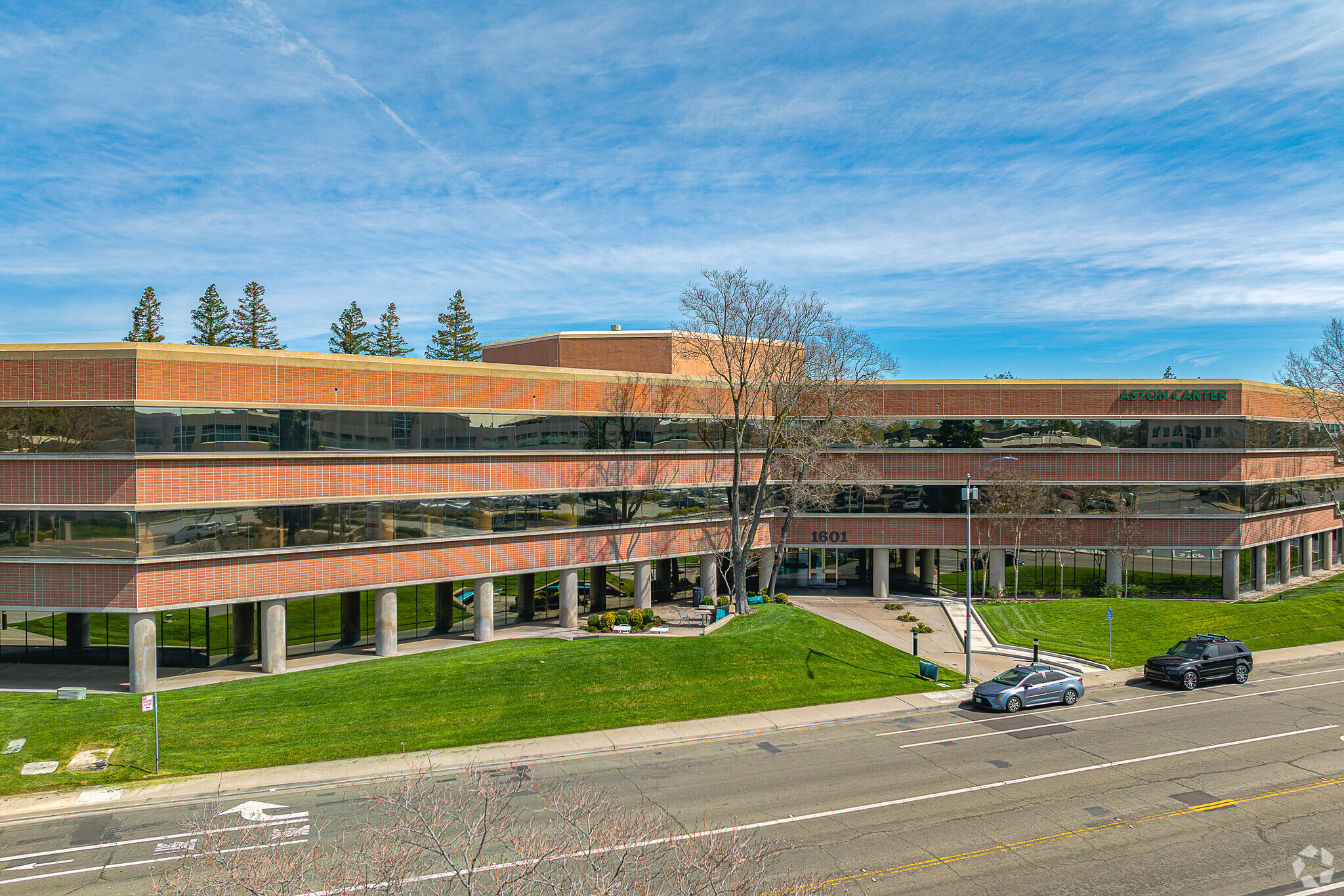Point West 1601 Response Rd 1,359 - 24,954 SF of Office Space Available in Sacramento, CA 95815



HIGHLIGHTS
- Onsite conference room. Shaded outdoor patio areas
- Immediate freeway access to Business Hwy 80.
- High visibility building and monument signage. Cafe and fitness center within parking lot.
- Numerous restaurants and retail services immediately adjacent to the property
- Short walk to Arden Fair Mall. Minutes to Sacramento's CBD.
- Expansive windowline. Renovated common areas
ALL AVAILABLE SPACES(6)
Display Rental Rate as
- SPACE
- SIZE
- TERM
- RENTAL RATE
- SPACE USE
- CONDITION
- AVAILABLE
- Rate includes utilities, building services and property expenses
- Open Floor Plan Layout
- Fully Built-Out as Standard Office
- Central Air Conditioning
- Rate includes utilities, building services and property expenses
- Open Floor Plan Layout
- Central Air Conditioning
- Fully Built-Out as Standard Office
- 2 Workstations
- Rate includes utilities, building services and property expenses
- 21 Private Offices
- Can be combined with additional space(s) for up to 3,507 SF of adjacent space
- Fully Built-Out as Standard Office
- 2 Conference Rooms
- Central Air Conditioning
- Rate includes utilities, building services and property expenses
- Central Air Conditioning
- Fully Built-Out as Standard Office
- Rate includes utilities, building services and property expenses
- Office intensive layout
- Can be combined with additional space(s) for up to 3,507 SF of adjacent space
- Fully Built-Out as Standard Office
- 2 Conference Rooms
- Central Air Conditioning
- Rate includes utilities, building services and property expenses
- Mostly Open Floor Plan Layout
- Fully Built-Out as Standard Office
- Central Air Conditioning
| Space | Size | Term | Rental Rate | Space Use | Condition | Available |
| 1st Floor, Ste 120 | 1,674 SF | 1-5 Years | $36.01 CAD/SF/YR | Office | Full Build-Out | Now |
| 1st Floor, Ste 160 | 4,006 SF | Negotiable | $36.01 CAD/SF/YR | Office | Full Build-Out | Now |
| 2nd Floor, Ste 200 | 2,148 SF | Negotiable | $36.01 CAD/SF/YR | Office | Full Build-Out | 30 Days |
| 2nd Floor, Ste 255 | 1,432 SF | Negotiable | $36.01 CAD/SF/YR | Office | Full Build-Out | Now |
| 2nd Floor, Ste 290 | 1,359 SF | Negotiable | $36.01 CAD/SF/YR | Office | Full Build-Out | 30 Days |
| 3rd Floor, Ste 300 | 6,174-14,335 SF | Negotiable | $36.01 CAD/SF/YR | Office | Full Build-Out | 30 Days |
1st Floor, Ste 120
| Size |
| 1,674 SF |
| Term |
| 1-5 Years |
| Rental Rate |
| $36.01 CAD/SF/YR |
| Space Use |
| Office |
| Condition |
| Full Build-Out |
| Available |
| Now |
1st Floor, Ste 160
| Size |
| 4,006 SF |
| Term |
| Negotiable |
| Rental Rate |
| $36.01 CAD/SF/YR |
| Space Use |
| Office |
| Condition |
| Full Build-Out |
| Available |
| Now |
2nd Floor, Ste 200
| Size |
| 2,148 SF |
| Term |
| Negotiable |
| Rental Rate |
| $36.01 CAD/SF/YR |
| Space Use |
| Office |
| Condition |
| Full Build-Out |
| Available |
| 30 Days |
2nd Floor, Ste 255
| Size |
| 1,432 SF |
| Term |
| Negotiable |
| Rental Rate |
| $36.01 CAD/SF/YR |
| Space Use |
| Office |
| Condition |
| Full Build-Out |
| Available |
| Now |
2nd Floor, Ste 290
| Size |
| 1,359 SF |
| Term |
| Negotiable |
| Rental Rate |
| $36.01 CAD/SF/YR |
| Space Use |
| Office |
| Condition |
| Full Build-Out |
| Available |
| 30 Days |
3rd Floor, Ste 300
| Size |
| 6,174-14,335 SF |
| Term |
| Negotiable |
| Rental Rate |
| $36.01 CAD/SF/YR |
| Space Use |
| Office |
| Condition |
| Full Build-Out |
| Available |
| 30 Days |
PROPERTY OVERVIEW
Point West
- Atrium
- Banking
- Bus Line
- Courtyard
- Food Service
- Property Manager on Site
- Signage
- Energy Star Labeled





















