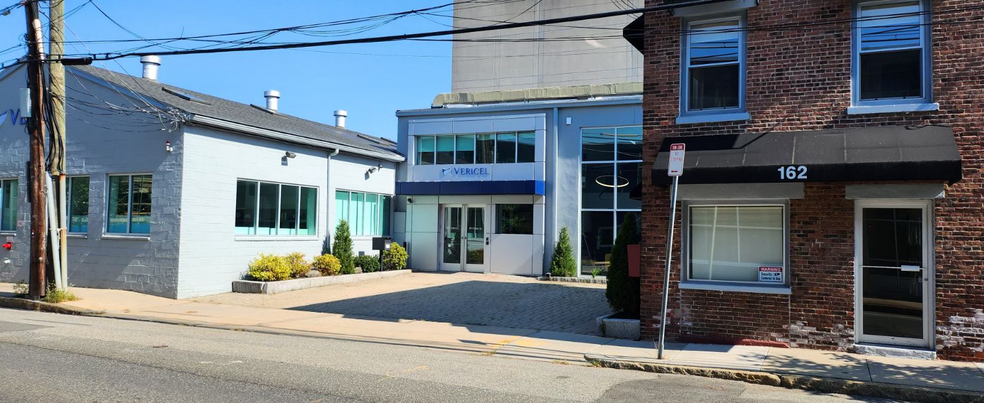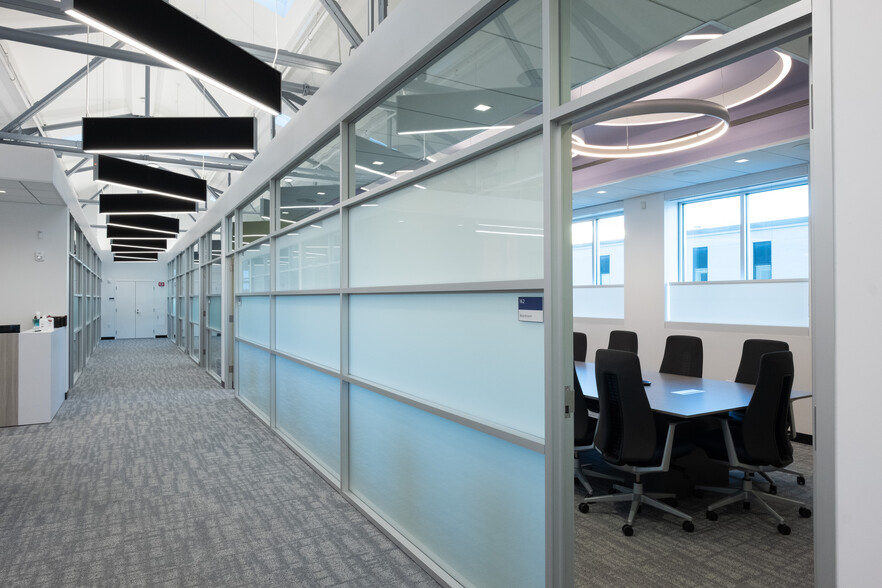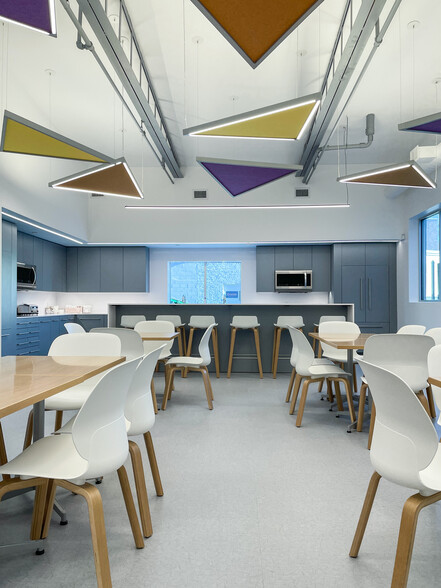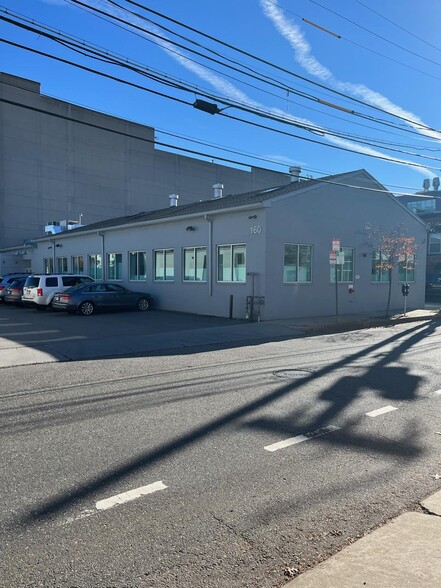160 Sidney St 7,428 - 14,856 SF of Office Space Available in Cambridge, MA 02139




HIGHLIGHTS
- Freestanding building; newly rehabbed and completed in 2023
- Closed offices / conference rooms, and open space.
- Direct parking
- Surrounded by MIT, and life science companies
- Previously used by public life science group. Great opportunity for signage
ALL AVAILABLE SPACES(2)
Display Rental Rate as
- SPACE
- SIZE
- TERM
- RENTAL RATE
- SPACE USE
- CONDITION
- AVAILABLE
Available immediately. Premier office/flex space in Cambridge on Sidney St in the heart of MIT. An entire campus for your company composed of two buildings, and featuring dedicated parking spaces. Free-standing buildings ensures that you have not just a private space for your company, but that you also make a strong statement by not having to share your building with any other group and it allows you extraordinary signage opportunities on your own campus; a true rarity in Cambridge. Perfect for life science and technology companies. SD-8 Zoning allows office, lab, R&D, light industry (including manufacturing), educational purposes (including dormitory), medical and health care use, local government use. The building features two floors, and is composed of a mix of closed offices, open spaces, multiple conference rooms, large kitchen area, and multiple bathrooms featuring showers, a dedicated mother’s room, and ample natural light. The space was completely renovated a few years ago and has been 100% transformed at that time with the building brought back to the shell, and transformed into an exceptional 1st class setting which was formerly the corporate headquarters for a public life science company. Modern, bright, and functional with careful attention paid to even the smallest details. Architecture designed by Margolis & Fishman; construction performed by Siena. Easily accessible by public transportation, and it has multiple public parking spaces on the street, and there are fifteen dedicated parking spaces as well. A rare opportunity to lease premier space in stand-alone buildings by Central Square, and MIT. Multiple public life science companies are located on Sidney St, and it remains a highly desired area with numerous public companies surrounding it. Open to short and long term leases. Furniture can be left in place for plug and play. All brokers are protected.
- Fully Built-Out as Standard Office
- Space is in Excellent Condition
- Mostly Open Floor Plan Layout
- Can be combined with additional space(s) for up to 14,856 SF of adjacent space
Available immediately. Premier office/flex space in Cambridge on Sidney St in the heart of MIT. An entire campus for your company composed of two buildings, and featuring dedicated parking spaces. Free-standing buildings ensures that you have not just a private space for your company, but that you also make a strong statement by not having to share your building with any other group and it allows you extraordinary signage opportunities on your own campus; a true rarity in Cambridge. Perfect for life science and technology companies. SD-8 Zoning allows office, lab, R&D, light industry (including manufacturing), educational purposes (including dormitory), medical and health care use, local government use. The building features two floors, and is composed of a mix of closed offices, open spaces, multiple conference rooms, large kitchen area, and multiple bathrooms featuring showers, a dedicated mother’s room, and ample natural light. The space was completely renovated a few years ago and has been 100% transformed at that time with the building brought back to the shell, and transformed into an exceptional 1st class setting which was formerly the corporate headquarters for a public life science company. Modern, bright, and functional with careful attention paid to even the smallest details. Architecture designed by Margolis & Fishman; construction performed by Siena. Easily accessible by public transportation, and it has multiple public parking spaces on the street, and there are fifteen dedicated parking spaces as well. A rare opportunity to lease premier space in stand-alone buildings by Central Square, and MIT. Multiple public life science companies are located on Sidney St, and it remains a highly desired area with numerous public companies surrounding it. Open to short and long term leases. Furniture can be left in place for plug and play. All brokers are protected.
- Fully Built-Out as Standard Office
- Space is in Excellent Condition
- Mostly Open Floor Plan Layout
- Can be combined with additional space(s) for up to 14,856 SF of adjacent space
| Space | Size | Term | Rental Rate | Space Use | Condition | Available |
| 1st Floor | 7,428 SF | 1-30 Years | Upon Request | Office | Full Build-Out | Now |
| 2nd Floor | 7,428 SF | 1-30 Years | Upon Request | Office | Full Build-Out | Now |
1st Floor
| Size |
| 7,428 SF |
| Term |
| 1-30 Years |
| Rental Rate |
| Upon Request |
| Space Use |
| Office |
| Condition |
| Full Build-Out |
| Available |
| Now |
2nd Floor
| Size |
| 7,428 SF |
| Term |
| 1-30 Years |
| Rental Rate |
| Upon Request |
| Space Use |
| Office |
| Condition |
| Full Build-Out |
| Available |
| Now |
PROPERTY OVERVIEW
Available immediately. Premier office/flex space in Cambridge on Sidney St in the heart of MIT. An entire campus for your company composed of two buildings, and featuring dedicated parking spaces. Free-standing buildings ensures that you have not just a private space for your company, but that you also make a strong statement by not having to share your building with any other group and it allows you extraordinary signage opportunities on your own campus; a true rarity in Cambridge. Perfect for life science and technology companies. SD-8 Zoning allows office, lab, R&D, light industry (including manufacturing), educational purposes (including dormitory), medical and health care use, local government use. The building features two floors, and is composed of a mix of closed offices, open spaces, multiple conference rooms, large kitchen area, and multiple bathrooms featuring showers, a dedicated mother’s room, and ample natural light. The space was completely renovated a few years ago and has been 100% transformed at that time with the building brought back to the shell, and transformed into an exceptional 1st class setting which was formerly the corporate headquarters for a public life science company. Modern, bright, and functional with careful attention paid to even the smallest details. Architecture designed by Margolis & Fishman; construction performed by Siena. Easily accessible by public transportation, and it has multiple public parking spaces on the street, and there are fifteen dedicated parking spaces as well. A rare opportunity to lease premier space in stand-alone buildings by Central Square, and MIT. Multiple public life science companies are located on Sidney St, and it remains a highly desired area with numerous public companies surrounding it. Open to short and long term leases. Furniture can be left in place for plug and play. All brokers are protected.
- 24 Hour Access
- Atrium
- Bus Line
- Controlled Access
- Conferencing Facility
- Courtyard
- Metro/Subway
- Security System
- Signage
- Skylights
- Kitchen
- Roof Terrace
- Storage Space
- Central Heating
- High Ceilings
- Natural Light
- Shower Facilities
- Air Conditioning




