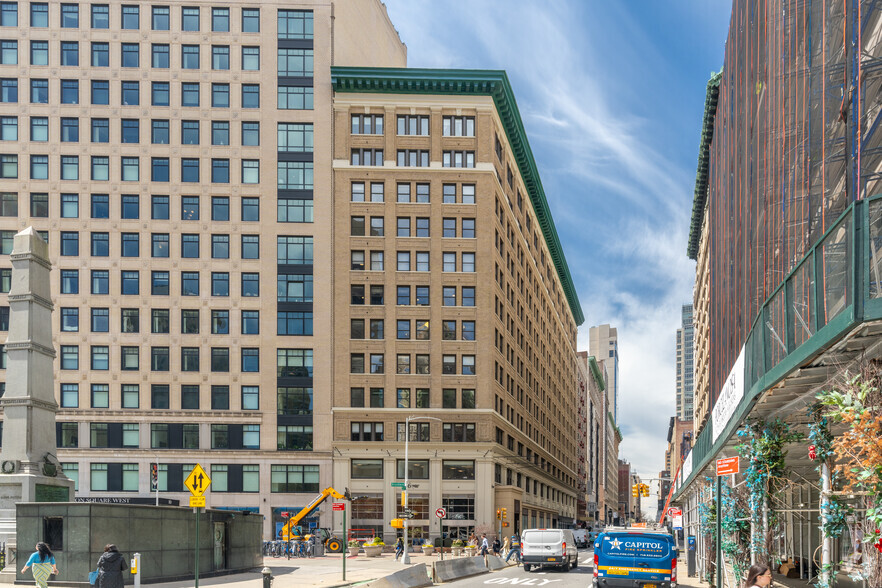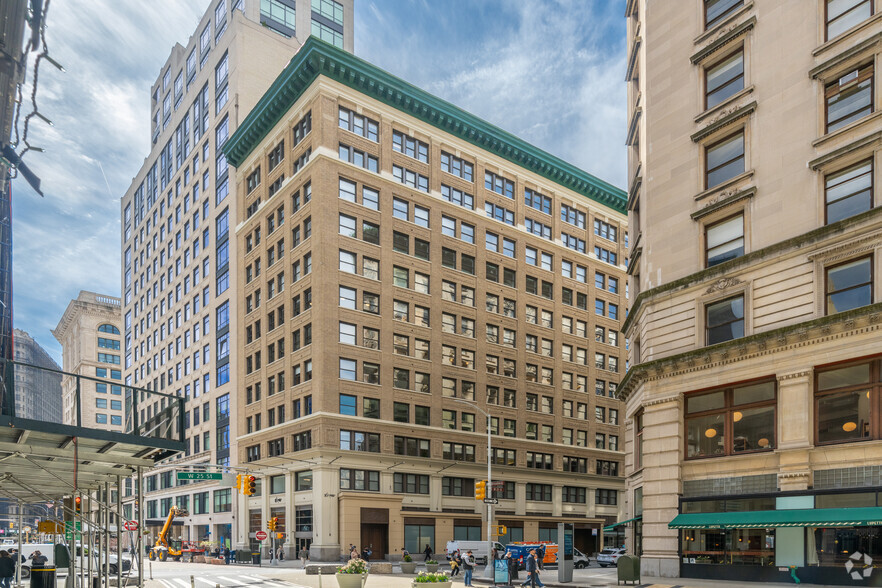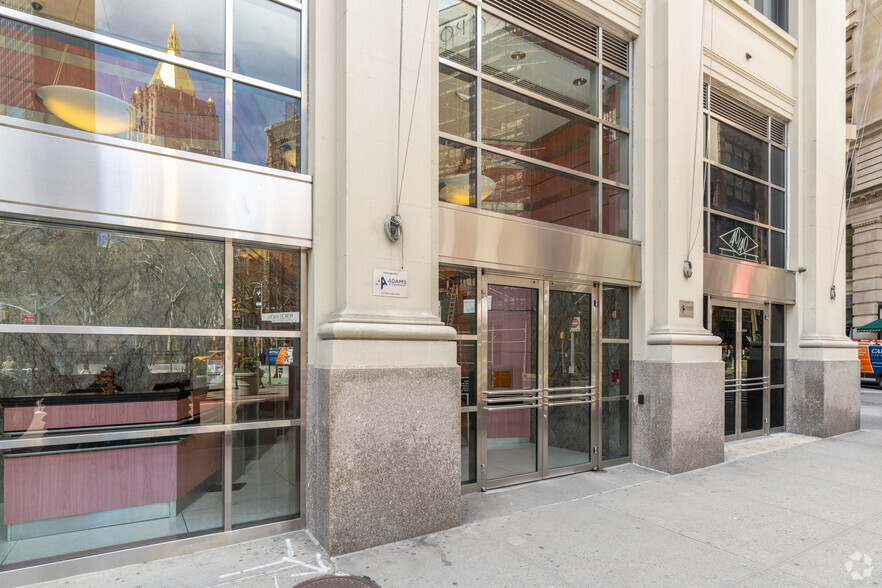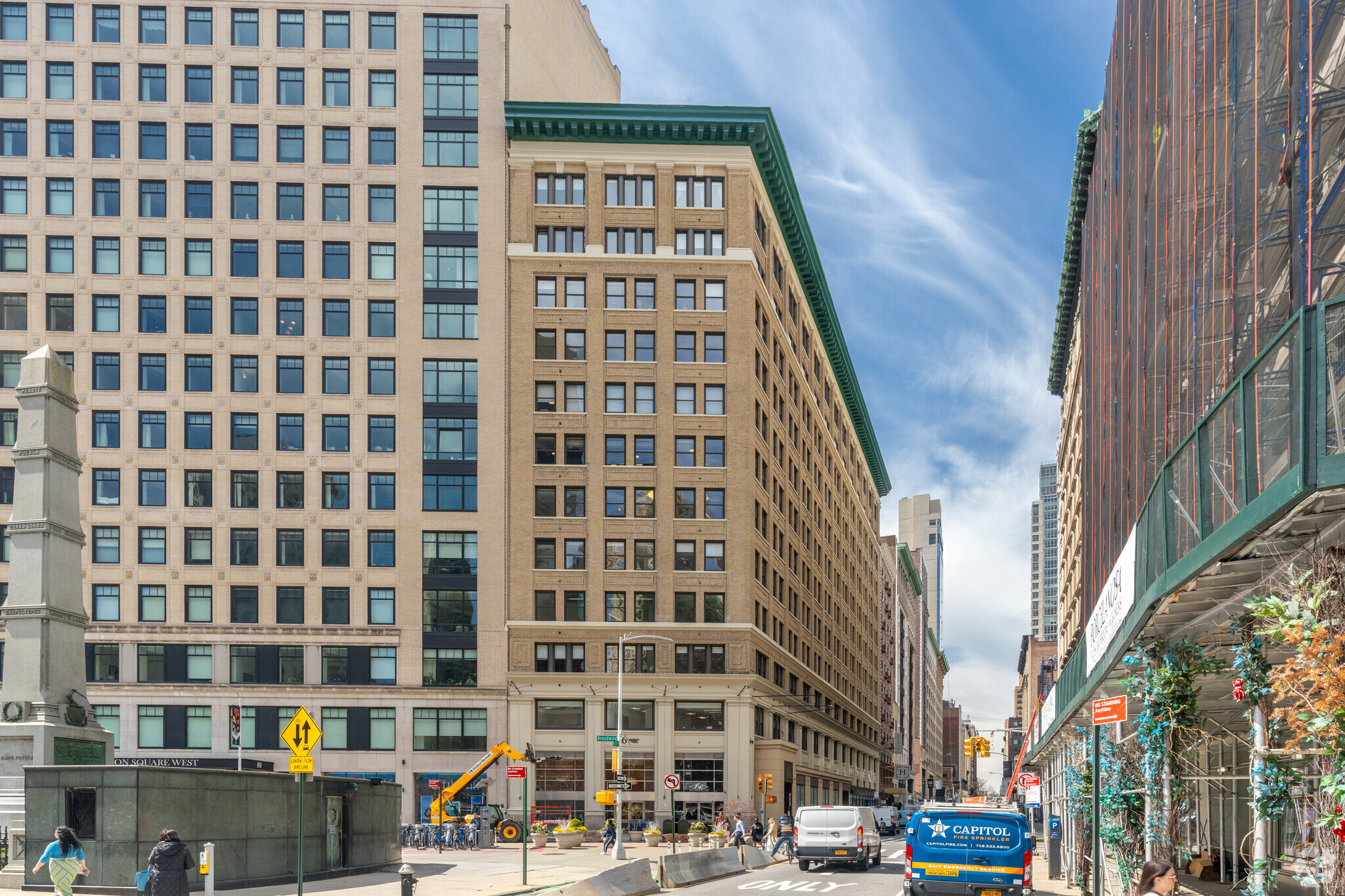16 Madison Square W 5,625 - 50,415 SF of Space Available in New York, NY 10010



HIGHLIGHTS
- 16 Madison Avenue offers amenities such as a coffee bar, meeting rooms, and relaxation rooms.
- Within walking distance to Madison Square Park, Fifth Avenue, and the West 26th Street bus station.
- Located in New York's iconic Flatiron District, 16 Madison Square is a prominent office building with historical architecture.
- Tenants enjoy the surrounding stunning city views.
ALL AVAILABLE SPACES(4)
Display Rental Rate as
- SPACE
- SIZE
- TERM
- RENTAL RATE
- SPACE USE
- CONDITION
- AVAILABLE
The ground-floor is 8,255 square feet(usable) and the mezzanine is 5,625 square feet (usable). Asking $100/ PSF on the ground and $50/ PSF on the mezzanine, which comes out to about $92k/ per month for both. The landlord is installing a new storefront on 25th Street soon. The ceiling heights on the ground are 10’4” to slab, and on the mezzanine, they are 8’9” to slab. The location is steps away from Madison Square Park and surrounded by all the new and exciting retail concepts in the Nomad and Flatiron Districts. The space was recently demolished and will be delivered as a pristine whitebox space. It was formerly a kids' gym and play place, and now this space is ideal for a retail store/showroom, medical use, gym, or café/restaurant (most uses considered).
- Listed lease rate plus proportional share of electrical cost
- Located in-line with other retail
- Close to 1, 6, N, R, F, M and PATH trains
- Partially Built-Out as Standard Retail Space
- Can be combined with additional space(s) for up to 13,880 SF of adjacent space
The ground-floor is 8,255 square feet(usable) and the mezzanine is 5,625 square feet (usable). Asking $100/ PSF on the ground and $50/ PSF on the mezzanine, which comes out to about $92k/ per month for both. The landlord is installing a new storefront on 25th Street soon. The ceiling heights on the ground are 10’4” to slab, and on the mezzanine, they are 8’9” to slab. The location is steps away from Madison Square Park and surrounded by all the new and exciting retail concepts in the Nomad and Flatiron Districts. The space was recently demolished and will be delivered as a pristine whitebox space. It was formerly a kids' gym and play place, and now this space is ideal for a retail store/showroom, medical use, gym, or café/restaurant (most uses considered).
- Listed lease rate plus proportional share of electrical cost
- Located in-line with other retail
- Close to 1, 6, N, R, F, M and PATH trains
- Partially Built-Out as Standard Retail Space
- Can be combined with additional space(s) for up to 13,880 SF of adjacent space
This is the only divided space in the building, allowing for smaller-than-usual opportunities. It is fully built with polished concrete and wood flooring, open ceilings, conference/meeting rooms, a large pantry, and new windows. This unit is connected to the new water-cooled AC system, thus lowering operating expenses and minimizing the floor space needed for units.
- Listed lease rate plus proportional share of electrical cost
- Office intensive layout
- Space is in Excellent Condition
- Close to 1, 6, N, R, F, M and PATH trains
- Fully Built-Out as Standard Office
- Fits 32 - 101 People
- Accent Lighting
This space was recently built with the full floor overlooking Madison Square Park. This floor, which has new ADA restrooms, a new water-cooled AC system, a pantry, polished concrete floors, exposed steel columns, and glass offices, is perfect for a tenant looking for short or long-term built space. The floor has over 50 windows, great column spacing, and some furniture remains.
- Listed lease rate plus proportional share of electrical cost
- Mostly Open Floor Plan Layout
- Partitioned Offices
- Kitchen
- Exposed Ceiling
- After Hours HVAC Available
- Fully Built-Out as Standard Office
- Fits 61 - 193 People
- Central Air and Heating
- Private Restrooms
- Natural Light
- Close to 1, 6, N, R, F, M and PATH trains
| Space | Size | Term | Rental Rate | Space Use | Condition | Available |
| Ground | 8,255 SF | Negotiable | $138.55 CAD/SF/YR | Retail | Partial Build-Out | Now |
| Mezzanine | 5,625 SF | Negotiable | $69.27 CAD/SF/YR | Retail | Partial Build-Out | Now |
| 3rd Floor, Ste 309-312 | 12,530 SF | Negotiable | $62.35 CAD/SF/YR | Office | Full Build-Out | Now |
| 4th Floor | 24,005 SF | Negotiable | $67.89 CAD/SF/YR | Office | Full Build-Out | Now |
Ground
| Size |
| 8,255 SF |
| Term |
| Negotiable |
| Rental Rate |
| $138.55 CAD/SF/YR |
| Space Use |
| Retail |
| Condition |
| Partial Build-Out |
| Available |
| Now |
Mezzanine
| Size |
| 5,625 SF |
| Term |
| Negotiable |
| Rental Rate |
| $69.27 CAD/SF/YR |
| Space Use |
| Retail |
| Condition |
| Partial Build-Out |
| Available |
| Now |
3rd Floor, Ste 309-312
| Size |
| 12,530 SF |
| Term |
| Negotiable |
| Rental Rate |
| $62.35 CAD/SF/YR |
| Space Use |
| Office |
| Condition |
| Full Build-Out |
| Available |
| Now |
4th Floor
| Size |
| 24,005 SF |
| Term |
| Negotiable |
| Rental Rate |
| $67.89 CAD/SF/YR |
| Space Use |
| Office |
| Condition |
| Full Build-Out |
| Available |
| Now |
PROPERTY OVERVIEW
16 Madison Square is a prominent mixed-use building located on Broadway between W 24th and W 25th Streets. It is directly across the street from Worth Square and Madison Square Park. The ground-floor retail suites benefit from the high street and pedestrian traffic, as well as the built-in customer base of professional tenants in the 11 stories above. Professional tenants benefit from building amenities like kitchen facilities, a coffee bar, natural light, and stunning city views. 16 Madison Square is within walking distance to Madison Square Park, Fifth Avenue, and the West 26th Street bus station.
- Energy Star Labeled
- High Ceilings
PROPERTY FACTS
SELECT TENANTS
- FLOOR
- TENANT NAME
- INDUSTRY
- 4th
- 1115 Broadway Q LLC
- Finance and Insurance
- Multiple
- Apple Seeds
- Services
- 6th
- Arenson Office Furnishings
- Retailer
- 5th
- Bethany Christian Service
- Services
- 3rd
- Dietbetter
- Services
- 2nd
- Fun World
- Manufacturing
- 9th
- Rubie's Costume Company, Inc.
- Services
- Multiple
- Select Office Suites
- Real Estate
- Multiple
- Taboola
- Professional, Scientific, and Technical Services
- Multiple
- The 40/40 Club
- Retailer



















