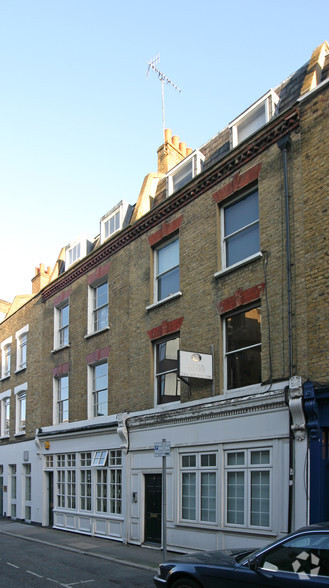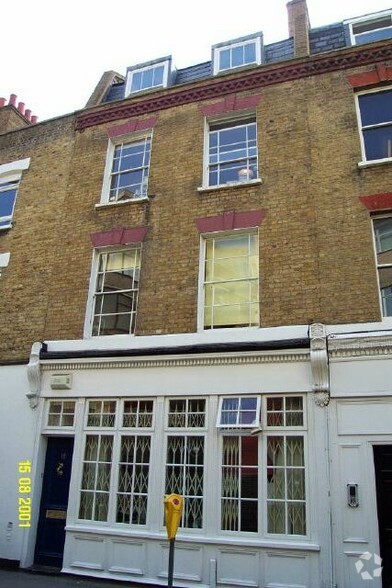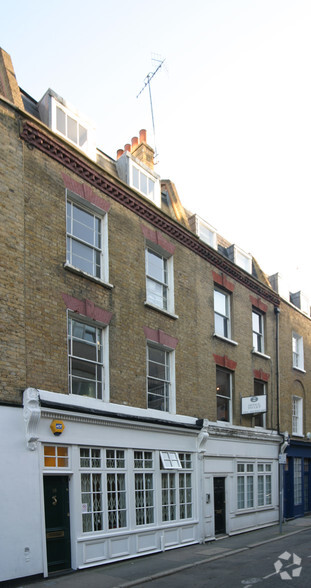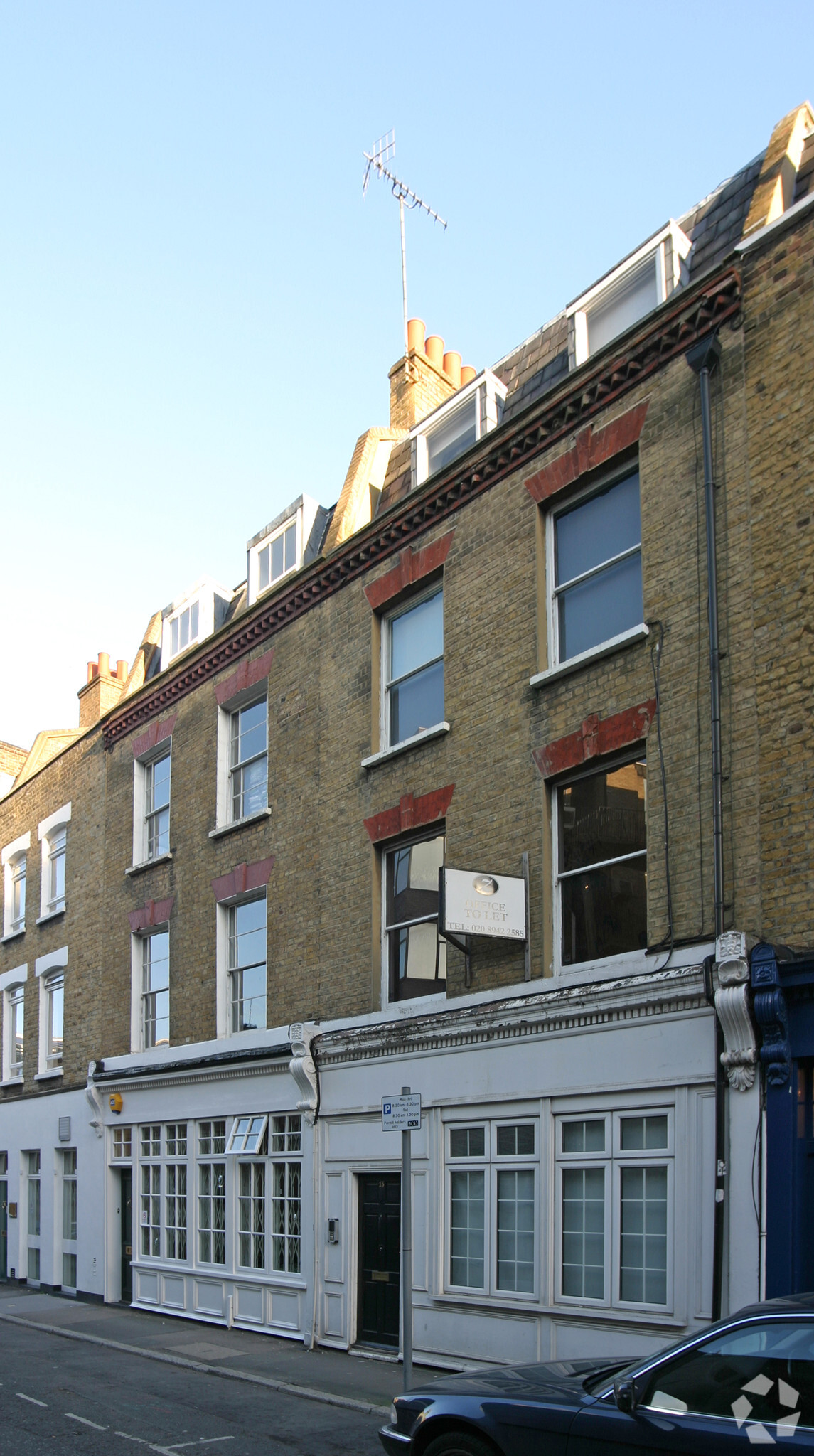
This feature is unavailable at the moment.
We apologize, but the feature you are trying to access is currently unavailable. We are aware of this issue and our team is working hard to resolve the matter.
Please check back in a few minutes. We apologize for the inconvenience.
- LoopNet Team
thank you

Your email has been sent!
Astrix House 16 Holywell Row
185 - 1,280 SF of Office Space Available in London EC2A 4XA



Highlights
- Prominent Location
- 24 Hour Access
- Great Transport Links
all available spaces(4)
Display Rental Rate as
- Space
- Size
- Term
- Rental Rate
- Space Use
- Condition
- Available
Each floor offers open plan space with original timber floors, large windows throughout, good ceiling height, kitchen to each floor, shower and central heating. All floors are accessed via an internal staircase.
- Use Class: E
- Open Floor Plan Layout
- Can be combined with additional space(s) for up to 1,280 SF of adjacent space
- Security System
- Excellente lumière naturelle
- Salles de réunion
- Partially Built-Out as Standard Office
- Fits 2 - 4 People
- Central Air Conditioning
- Private Restrooms
- Installations de douches
Each floor offers open plan space with original timber floors, large windows throughout, good ceiling height, kitchen to each floor, shower and central heating. All floors are accessed via an internal staircase.
- Use Class: E
- Open Floor Plan Layout
- Can be combined with additional space(s) for up to 1,280 SF of adjacent space
- Security System
- Excellente lumière naturelle
- Salles de réunion
- Partially Built-Out as Standard Office
- Fits 1 - 3 People
- Central Air Conditioning
- Private Restrooms
- Installations de douches
Each floor offers open plan space with original timber floors, large windows throughout, good ceiling height, kitchen to each floor, shower and central heating. All floors are accessed via an internal staircase.
- Use Class: E
- Open Floor Plan Layout
- Can be combined with additional space(s) for up to 1,280 SF of adjacent space
- Security System
- Excellente lumière naturelle
- Salles de réunion
- Partially Built-Out as Standard Office
- Fits 1 - 3 People
- Central Air Conditioning
- Private Restrooms
- Installations de douches
Each floor offers open plan space with original timber floors, large windows throughout, good ceiling height, kitchen to each floor, shower and central heating. All floors are accessed via an internal staircase.
- Use Class: E
- Open Floor Plan Layout
- Can be combined with additional space(s) for up to 1,280 SF of adjacent space
- Security System
- Excellente lumière naturelle
- Salles de réunion
- Partially Built-Out as Standard Office
- Fits 1 - 2 People
- Central Air Conditioning
- Private Restrooms
- Installations de douches
| Space | Size | Term | Rental Rate | Space Use | Condition | Available |
| Ground | 416 SF | Negotiable | $88.71 CAD/SF/YR $7.39 CAD/SF/MO $36,905 CAD/YR $3,075 CAD/MO | Office | Partial Build-Out | Now |
| 1st Floor | 335 SF | Negotiable | $88.71 CAD/SF/YR $7.39 CAD/SF/MO $29,719 CAD/YR $2,477 CAD/MO | Office | Partial Build-Out | Now |
| 2nd Floor | 344 SF | Negotiable | $88.71 CAD/SF/YR $7.39 CAD/SF/MO $30,518 CAD/YR $2,543 CAD/MO | Office | Partial Build-Out | Now |
| 3rd Floor | 185 SF | Negotiable | $88.71 CAD/SF/YR $7.39 CAD/SF/MO $16,412 CAD/YR $1,368 CAD/MO | Office | Partial Build-Out | Now |
Ground
| Size |
| 416 SF |
| Term |
| Negotiable |
| Rental Rate |
| $88.71 CAD/SF/YR $7.39 CAD/SF/MO $36,905 CAD/YR $3,075 CAD/MO |
| Space Use |
| Office |
| Condition |
| Partial Build-Out |
| Available |
| Now |
1st Floor
| Size |
| 335 SF |
| Term |
| Negotiable |
| Rental Rate |
| $88.71 CAD/SF/YR $7.39 CAD/SF/MO $29,719 CAD/YR $2,477 CAD/MO |
| Space Use |
| Office |
| Condition |
| Partial Build-Out |
| Available |
| Now |
2nd Floor
| Size |
| 344 SF |
| Term |
| Negotiable |
| Rental Rate |
| $88.71 CAD/SF/YR $7.39 CAD/SF/MO $30,518 CAD/YR $2,543 CAD/MO |
| Space Use |
| Office |
| Condition |
| Partial Build-Out |
| Available |
| Now |
3rd Floor
| Size |
| 185 SF |
| Term |
| Negotiable |
| Rental Rate |
| $88.71 CAD/SF/YR $7.39 CAD/SF/MO $16,412 CAD/YR $1,368 CAD/MO |
| Space Use |
| Office |
| Condition |
| Partial Build-Out |
| Available |
| Now |
Ground
| Size | 416 SF |
| Term | Negotiable |
| Rental Rate | $88.71 CAD/SF/YR |
| Space Use | Office |
| Condition | Partial Build-Out |
| Available | Now |
Each floor offers open plan space with original timber floors, large windows throughout, good ceiling height, kitchen to each floor, shower and central heating. All floors are accessed via an internal staircase.
- Use Class: E
- Partially Built-Out as Standard Office
- Open Floor Plan Layout
- Fits 2 - 4 People
- Can be combined with additional space(s) for up to 1,280 SF of adjacent space
- Central Air Conditioning
- Security System
- Private Restrooms
- Excellente lumière naturelle
- Installations de douches
- Salles de réunion
1st Floor
| Size | 335 SF |
| Term | Negotiable |
| Rental Rate | $88.71 CAD/SF/YR |
| Space Use | Office |
| Condition | Partial Build-Out |
| Available | Now |
Each floor offers open plan space with original timber floors, large windows throughout, good ceiling height, kitchen to each floor, shower and central heating. All floors are accessed via an internal staircase.
- Use Class: E
- Partially Built-Out as Standard Office
- Open Floor Plan Layout
- Fits 1 - 3 People
- Can be combined with additional space(s) for up to 1,280 SF of adjacent space
- Central Air Conditioning
- Security System
- Private Restrooms
- Excellente lumière naturelle
- Installations de douches
- Salles de réunion
2nd Floor
| Size | 344 SF |
| Term | Negotiable |
| Rental Rate | $88.71 CAD/SF/YR |
| Space Use | Office |
| Condition | Partial Build-Out |
| Available | Now |
Each floor offers open plan space with original timber floors, large windows throughout, good ceiling height, kitchen to each floor, shower and central heating. All floors are accessed via an internal staircase.
- Use Class: E
- Partially Built-Out as Standard Office
- Open Floor Plan Layout
- Fits 1 - 3 People
- Can be combined with additional space(s) for up to 1,280 SF of adjacent space
- Central Air Conditioning
- Security System
- Private Restrooms
- Excellente lumière naturelle
- Installations de douches
- Salles de réunion
3rd Floor
| Size | 185 SF |
| Term | Negotiable |
| Rental Rate | $88.71 CAD/SF/YR |
| Space Use | Office |
| Condition | Partial Build-Out |
| Available | Now |
Each floor offers open plan space with original timber floors, large windows throughout, good ceiling height, kitchen to each floor, shower and central heating. All floors are accessed via an internal staircase.
- Use Class: E
- Partially Built-Out as Standard Office
- Open Floor Plan Layout
- Fits 1 - 2 People
- Can be combined with additional space(s) for up to 1,280 SF of adjacent space
- Central Air Conditioning
- Security System
- Private Restrooms
- Excellente lumière naturelle
- Installations de douches
- Salles de réunion
Property Overview
Built in 1899, this property comprises 1,280 sq ft of office space over four floors.
- Security System
PROPERTY FACTS
Presented by

Astrix House | 16 Holywell Row
Hmm, there seems to have been an error sending your message. Please try again.
Thanks! Your message was sent.


