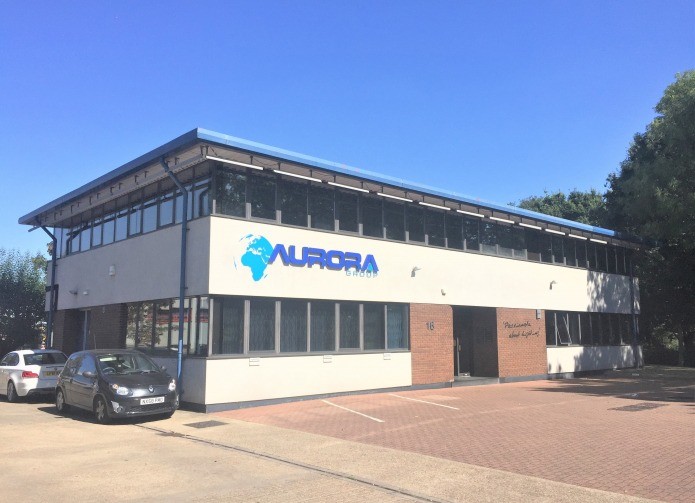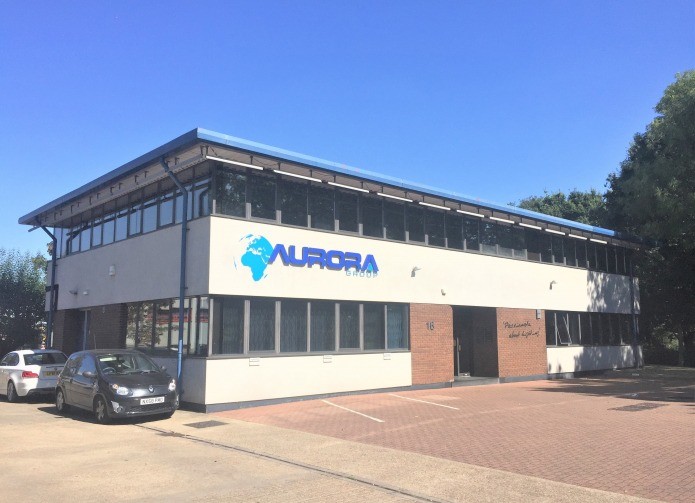
This feature is unavailable at the moment.
We apologize, but the feature you are trying to access is currently unavailable. We are aware of this issue and our team is working hard to resolve the matter.
Please check back in a few minutes. We apologize for the inconvenience.
- LoopNet Team
thank you

Your email has been sent!
16 Hatfield Rd
2,680 SF of Office Space Available in St Albans AL4 0JJ

Highlights
- Prominent Location
- Good Transport Links
- Close to local amenities
all available space(1)
Display Rental Rate as
- Space
- Size
- Term
- Rental Rate
- Space Use
- Condition
- Available
The space comprises the ground floor of this modern office building which is predominantly open plan but with some demountable partitioning to create a board/room, offices and meeting rooms as well as a storage room with roller shutter door access. The offices benefit from suspended ceilings with recessed air conditioning and Cat II lighting, gas central heating, fibre internet connection, cat v data cabling, door entry, security and fire alarm systems. The offices benefit from an external patio and grassed area and a total of 9 parking spaces.
- Use Class: E
- Mostly Open Floor Plan Layout
- Security System
- Secure Storage
- Energy Performance Rating - D
- Partitioned boardroom
- Partially Built-Out as Standard Office
- Central Air Conditioning
- Drop Ceilings
- Automatic Blinds
- Cat 5 data cabling in underfloor conduits
- Open plan accommodation
| Space | Size | Term | Rental Rate | Space Use | Condition | Available |
| Ground | 2,680 SF | Negotiable | $29.82 CAD/SF/YR $2.48 CAD/SF/MO $320.93 CAD/m²/YR $26.74 CAD/m²/MO $6,659 CAD/MO $79,905 CAD/YR | Office | Partial Build-Out | Pending |
Ground
| Size |
| 2,680 SF |
| Term |
| Negotiable |
| Rental Rate |
| $29.82 CAD/SF/YR $2.48 CAD/SF/MO $320.93 CAD/m²/YR $26.74 CAD/m²/MO $6,659 CAD/MO $79,905 CAD/YR |
| Space Use |
| Office |
| Condition |
| Partial Build-Out |
| Available |
| Pending |
Ground
| Size | 2,680 SF |
| Term | Negotiable |
| Rental Rate | $29.82 CAD/SF/YR |
| Space Use | Office |
| Condition | Partial Build-Out |
| Available | Pending |
The space comprises the ground floor of this modern office building which is predominantly open plan but with some demountable partitioning to create a board/room, offices and meeting rooms as well as a storage room with roller shutter door access. The offices benefit from suspended ceilings with recessed air conditioning and Cat II lighting, gas central heating, fibre internet connection, cat v data cabling, door entry, security and fire alarm systems. The offices benefit from an external patio and grassed area and a total of 9 parking spaces.
- Use Class: E
- Partially Built-Out as Standard Office
- Mostly Open Floor Plan Layout
- Central Air Conditioning
- Security System
- Drop Ceilings
- Secure Storage
- Automatic Blinds
- Energy Performance Rating - D
- Cat 5 data cabling in underfloor conduits
- Partitioned boardroom
- Open plan accommodation
Property Overview
The property is situated in a development known as Alban Park, which is accessed from Hatfield Road. The location is ideally placed for road links with good access to the A414, A1(M), M25 (Junction 22) and M1. St Albans, Hatfield and Welwyn Garden City are all within a short drive.
- Security System
- Accent Lighting
- Automatic Blinds
- Central Heating
- Demised WC facilities
- Open-Plan
- Drop Ceiling
- Wi-Fi
- Air Conditioning
PROPERTY FACTS
Presented by

16 Hatfield Rd
Hmm, there seems to have been an error sending your message. Please try again.
Thanks! Your message was sent.





