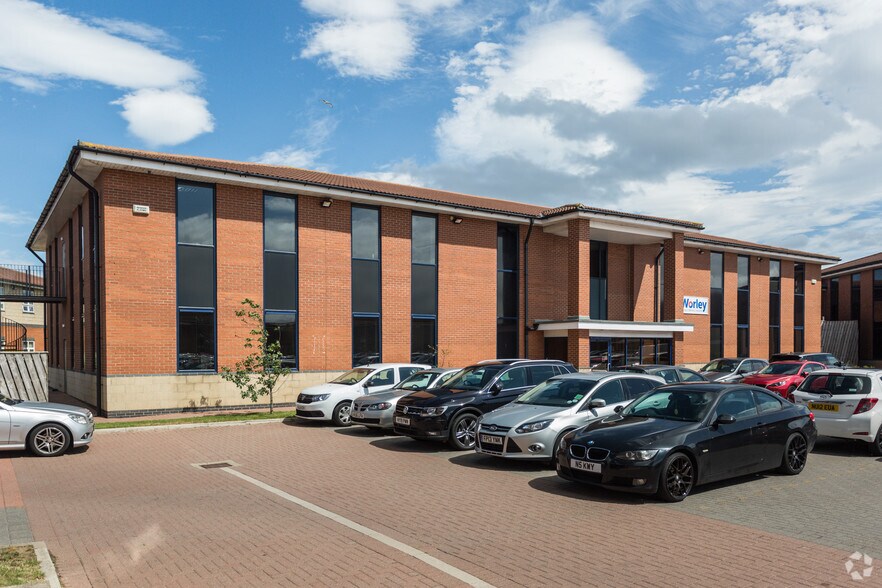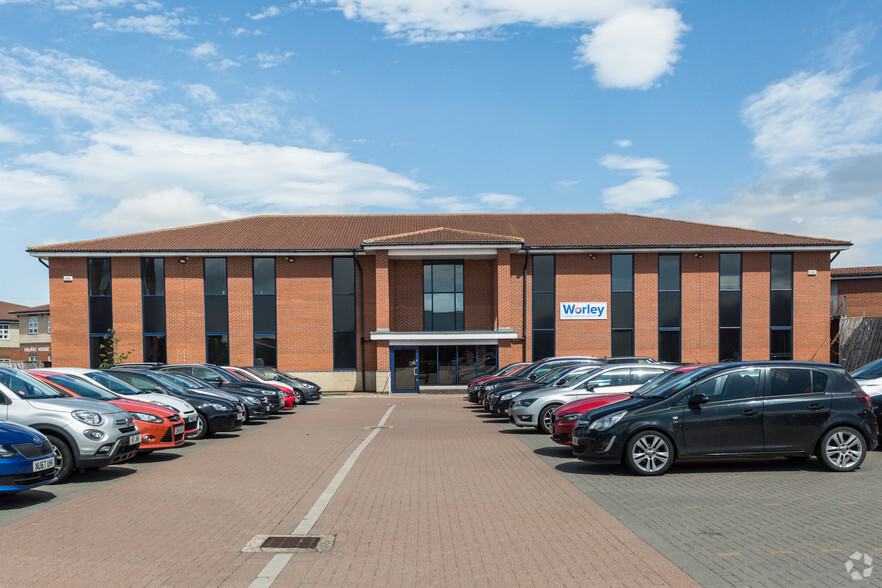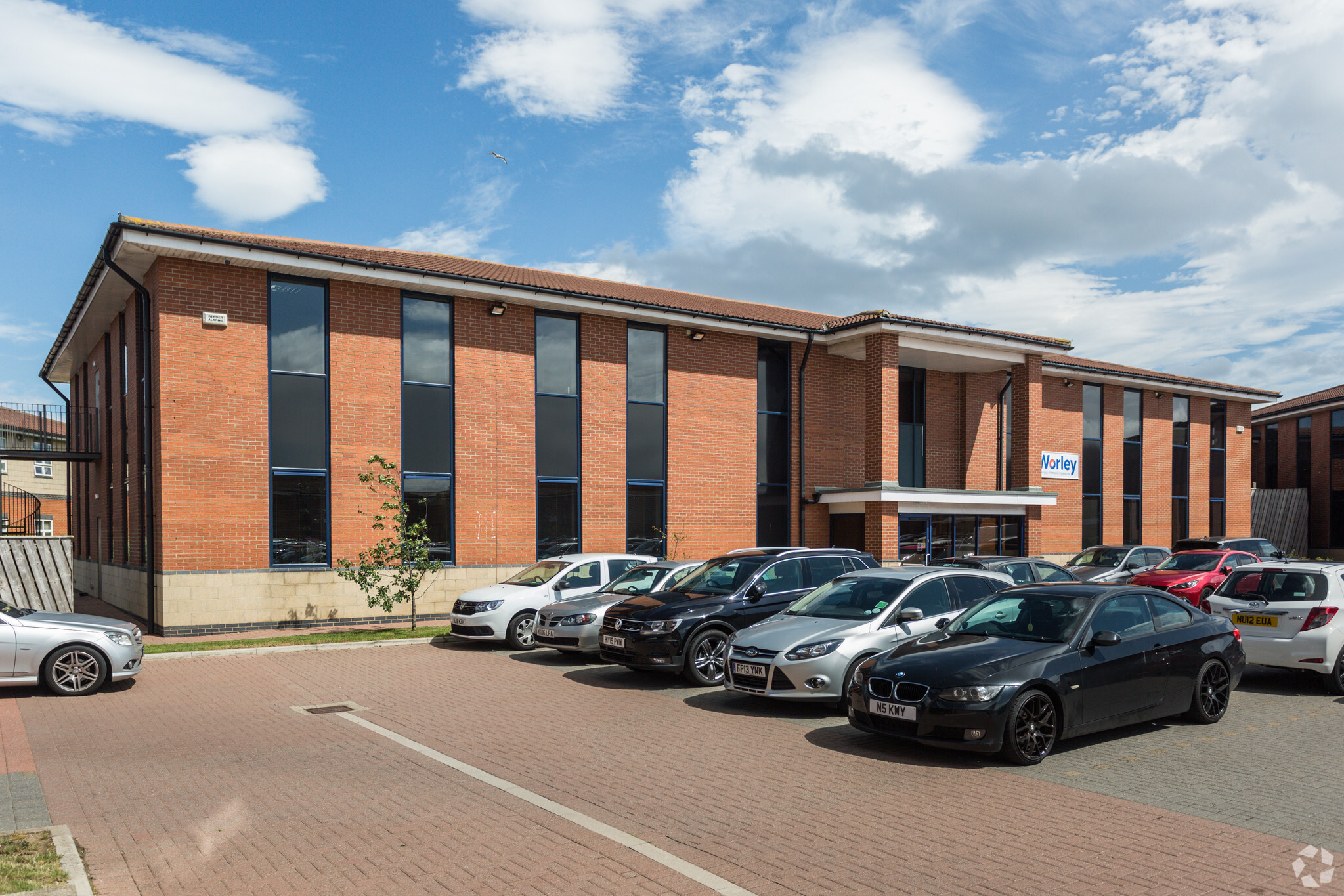
This feature is unavailable at the moment.
We apologize, but the feature you are trying to access is currently unavailable. We are aware of this issue and our team is working hard to resolve the matter.
Please check back in a few minutes. We apologize for the inconvenience.
- LoopNet Team
thank you

Your email has been sent!
MC2 Group House 16 Falcon Ct
5,500 SF of Office Space Available in Stockton On Tees TS18 3TS


Highlights
- Great transport link to A66
- Close proximity to Stockton Town Centre
all available space(1)
Display Rental Rate as
- Space
- Size
- Term
- Rental Rate
- Space Use
- Condition
- Available
The suite comprises the ground floor of a self-contained 2 storey office building finished to an excellent specification. The office provides a mixture of open-plan and partitioned modern office accommodation set in landscaped surroundings.
- Use Class: E
- Mostly Open Floor Plan Layout
- Central Air Conditioning
- Energy Performance Rating - C
- DDA Compliant
- Suspended Ceilings
- Partially Built-Out as Standard Office
- Fits 14 - 44 People
- Raised Floor
- Common Parts WC Facilities
- Meeting Room
- Led Lighting
| Space | Size | Term | Rental Rate | Space Use | Condition | Available |
| Ground | 5,500 SF | Negotiable | $21.41 CAD/SF/YR $1.78 CAD/SF/MO $230.49 CAD/m²/YR $19.21 CAD/m²/MO $9,814 CAD/MO $117,771 CAD/YR | Office | Partial Build-Out | Now |
Ground
| Size |
| 5,500 SF |
| Term |
| Negotiable |
| Rental Rate |
| $21.41 CAD/SF/YR $1.78 CAD/SF/MO $230.49 CAD/m²/YR $19.21 CAD/m²/MO $9,814 CAD/MO $117,771 CAD/YR |
| Space Use |
| Office |
| Condition |
| Partial Build-Out |
| Available |
| Now |
Ground
| Size | 5,500 SF |
| Term | Negotiable |
| Rental Rate | $21.41 CAD/SF/YR |
| Space Use | Office |
| Condition | Partial Build-Out |
| Available | Now |
The suite comprises the ground floor of a self-contained 2 storey office building finished to an excellent specification. The office provides a mixture of open-plan and partitioned modern office accommodation set in landscaped surroundings.
- Use Class: E
- Partially Built-Out as Standard Office
- Mostly Open Floor Plan Layout
- Fits 14 - 44 People
- Central Air Conditioning
- Raised Floor
- Energy Performance Rating - C
- Common Parts WC Facilities
- DDA Compliant
- Meeting Room
- Suspended Ceilings
- Led Lighting
Property Overview
The development comprises a number of self-contained 2 storey office buildings. The offices provide open-plan modern office accommodation set in landscaped surroundings.
- Raised Floor
- DDA Compliant
- Open-Plan
- Drop Ceiling
- Air Conditioning
PROPERTY FACTS
Presented by

MC2 Group House | 16 Falcon Ct
Hmm, there seems to have been an error sending your message. Please try again.
Thanks! Your message was sent.





