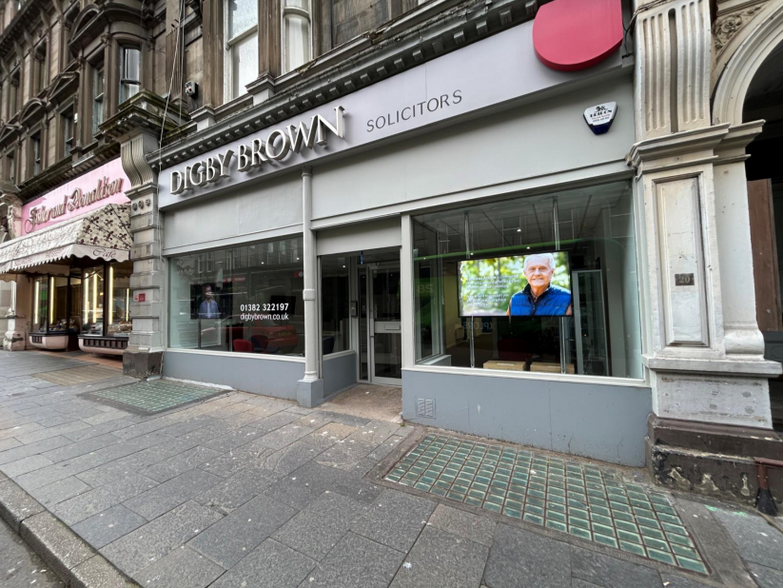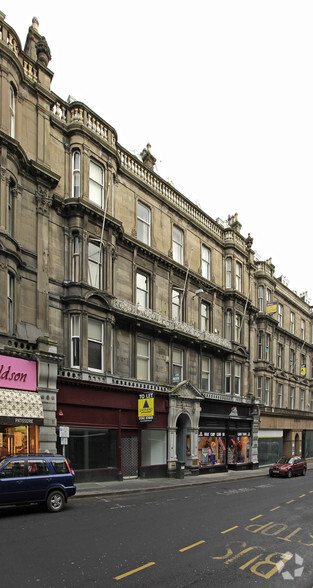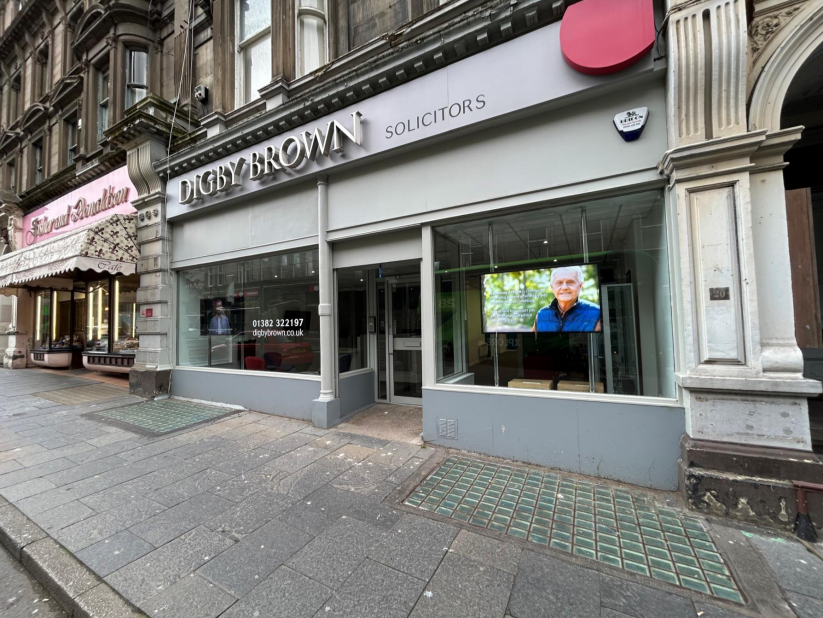16-24 Whitehall St 1,611 - 3,300 SF of Office Space Available in Dundee DD1 4AF


HIGHLIGHTS
- Prominent Location on Busy City Centre Throughfare
- On Street Parking
- Close Proximity to Train Station
ALL AVAILABLE SPACES(2)
Display Rental Rate as
- SPACE
- SIZE
- TERM
- RENTAL RATE
- SPACE USE
- CONDITION
- AVAILABLE
The subjects are planned over ground and basement floors within a traditional stone and slate town centre building. The property is accessed to the front elevation via a traditional frontage and recessed pedestrian door leading into a well-appointed reception area. The interior, which has been fully upgraded, comprises office and kitchen space over the ground floor with office, storage, break out, and W.C. facilities at basement level.
- Use Class: A1
- Mostly Open Floor Plan Layout
- Can be combined with additional space(s) for up to 3,300 SF of adjacent space
- Secure Storage
- Natural Light
- Kitchen Space
- Partially Built-Out as Standard Office
- Fits 5 - 13 People
- Kitchen
- Common Parts WC Facilities
- Carpeted
The subjects are planned over ground and basement floors within a traditional stone and slate town centre building. The property is accessed to the front elevation via a traditional frontage and recessed pedestrian door leading into a well-appointed reception area. The interior, which has been fully upgraded, comprises office and kitchen space over the ground floor with office, storage, break out, and W.C. facilities at basement level.
- Use Class: A1
- Mostly Open Floor Plan Layout
- Can be combined with additional space(s) for up to 3,300 SF of adjacent space
- Secure Storage
- Natural Light
- Kitchen Space
- Partially Built-Out as Standard Office
- Fits 5 - 14 People
- Kitchen
- Common Parts WC Facilities
- Carpeted
| Space | Size | Term | Rental Rate | Space Use | Condition | Available |
| Basement | 1,611 SF | Negotiable | $16.51 CAD/SF/YR | Office | Partial Build-Out | Now |
| Ground | 1,689 SF | Negotiable | $16.51 CAD/SF/YR | Office | Partial Build-Out | Now |
Basement
| Size |
| 1,611 SF |
| Term |
| Negotiable |
| Rental Rate |
| $16.51 CAD/SF/YR |
| Space Use |
| Office |
| Condition |
| Partial Build-Out |
| Available |
| Now |
Ground
| Size |
| 1,689 SF |
| Term |
| Negotiable |
| Rental Rate |
| $16.51 CAD/SF/YR |
| Space Use |
| Office |
| Condition |
| Partial Build-Out |
| Available |
| Now |
PROPERTY OVERVIEW
The property is located on Whitehall Street close to its junctions with Nethergate and High Street fronting a busy bus and pedestrian throughfare, near the Central Waterfront Area and Dundee Rail Station
- Security System
- Automatic Blinds
- Storage Space








