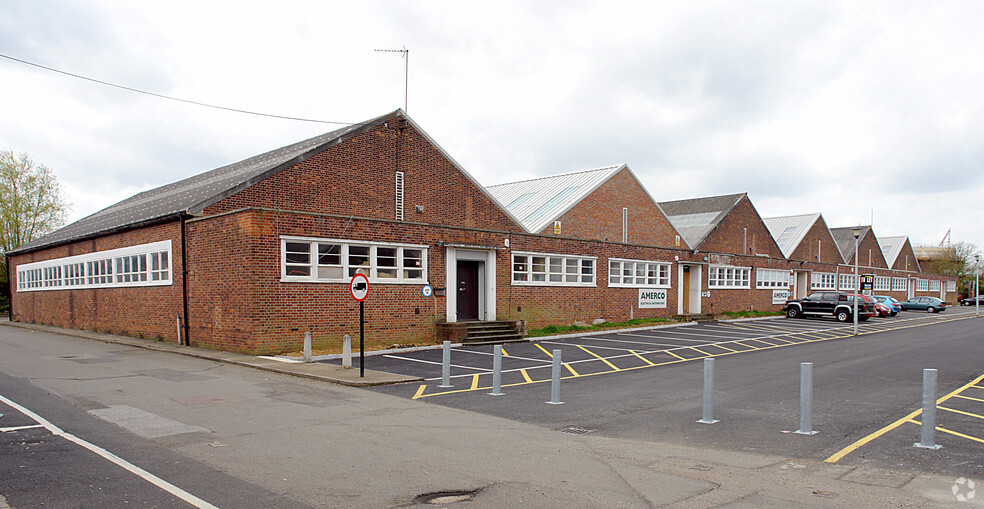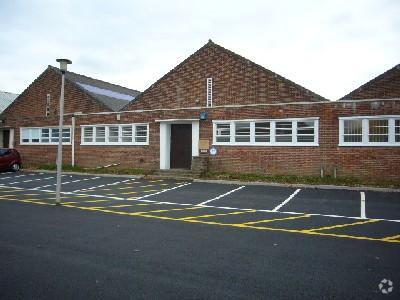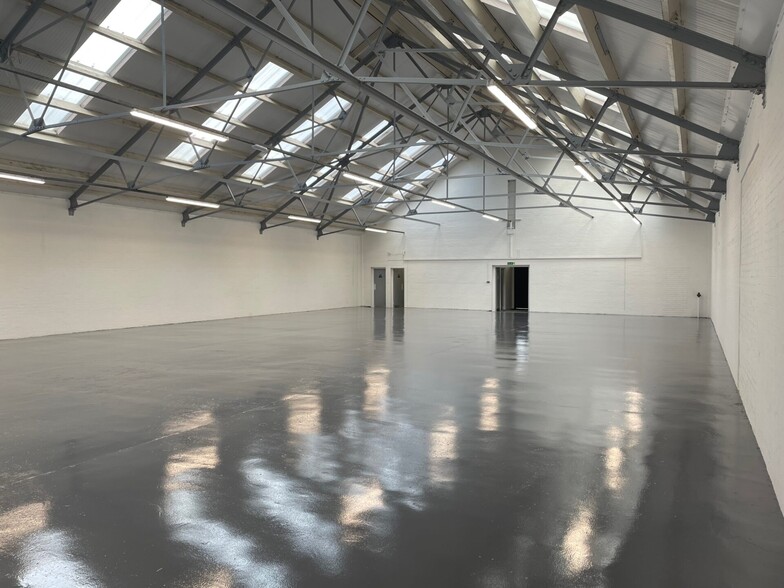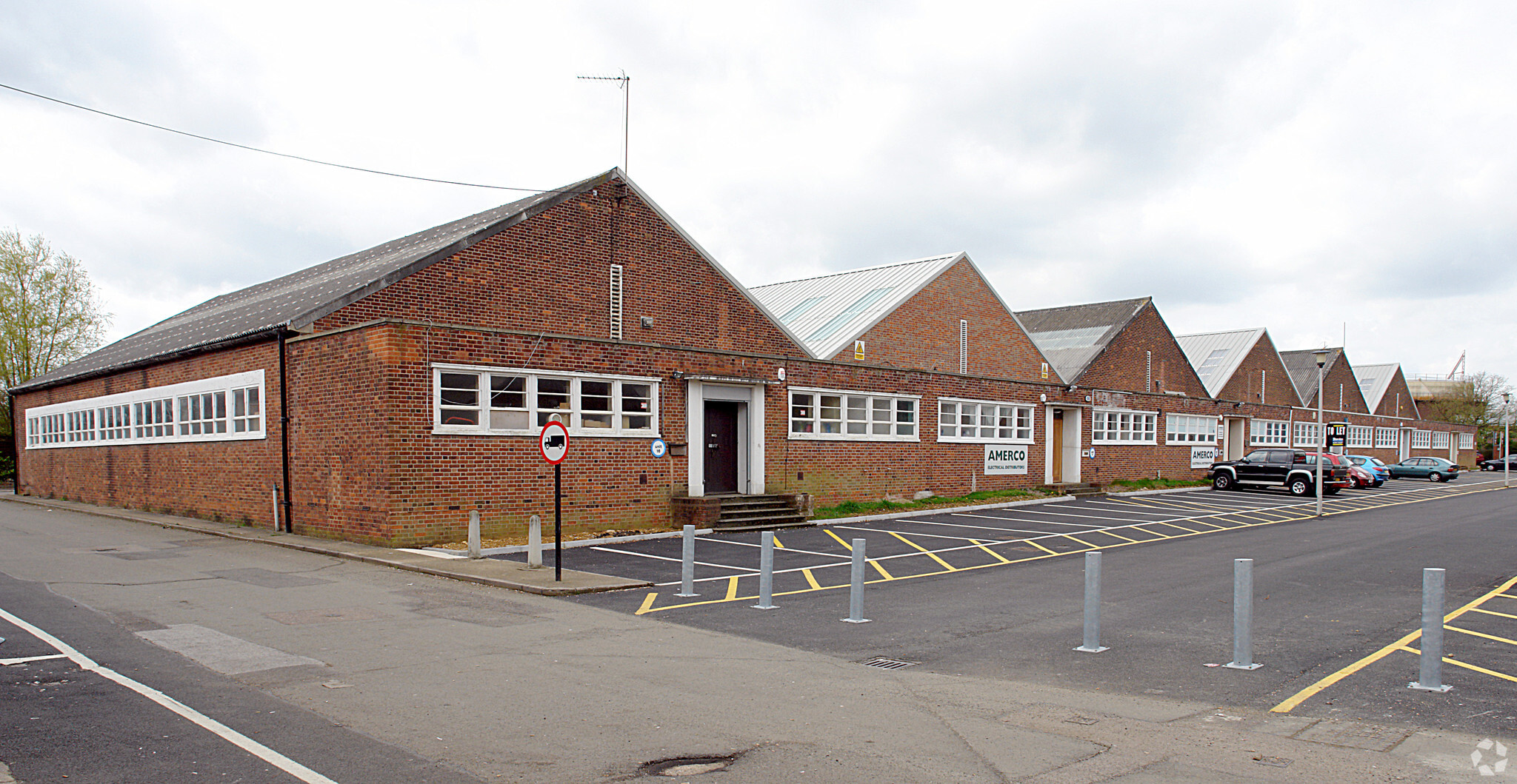
This feature is unavailable at the moment.
We apologize, but the feature you are trying to access is currently unavailable. We are aware of this issue and our team is working hard to resolve the matter.
Please check back in a few minutes. We apologize for the inconvenience.
- LoopNet Team
thank you

Your email has been sent!
16-21 Tewin Rd
4,943 - 9,914 SF of Industrial Space Available in Welwyn Garden City AL7 1AU



Highlights
- The Estate has close proximity to the A1(M) positioned between J5 and J6 (Under 10 minutes from both)
- Welwyn Garden City also benefits from a mainline station offering a direct service in to London Kings Cross in just over 30 mins
- Situated 25 Miles North of Central London and within 10 miles of J23 of the M25
Features
all available spaces(2)
Display Rental Rate as
- Space
- Size
- Term
- Rental Rate
- Space Use
- Condition
- Available
Unit 16 is a mid-terraced light industrial / warehouse unit situated on an established industrial estate around a central avenue with forecourt parking. The warehouse is of brick construction with steel trusses and a pitched roof, providing a minimum underside haunch height of 3.3m. The property benefits from level access loading provisions to the rear and office accommodation to the front.
- Use Class: B2
- Minimum clear internal height 3.3m
- Generous allocated car parking
- Mid terrace industrial / warehouse unit
- Level access loading to rear of the unit
- Excellent location with easy access to A1(m)
Unit 17 is a mid-terraced light industrial / warehouse unit situated on an established industrial estate around a central avenue with forecourt parking. The warehouse is of brick construction with steel trusses and a pitched roof, providing a minimum underside haunch height of 3.3m. The property benefits from level access loading provisions to the rear and office accommodation to the front.
- Use Class: B2
- Minimum clear internal height 3.3m
- Generous allocated car parking
- Mid terrace industrial / warehouse unit
- Level access loading to rear of the unit
- Excellent location with easy access to A1(m)
| Space | Size | Term | Rental Rate | Space Use | Condition | Available |
| Ground - 16 | 4,971 SF | Negotiable | Upon Request Upon Request Upon Request Upon Request | Industrial | Full Build-Out | Now |
| Ground - 17 | 4,943 SF | Negotiable | Upon Request Upon Request Upon Request Upon Request | Industrial | Full Build-Out | Now |
Ground - 16
| Size |
| 4,971 SF |
| Term |
| Negotiable |
| Rental Rate |
| Upon Request Upon Request Upon Request Upon Request |
| Space Use |
| Industrial |
| Condition |
| Full Build-Out |
| Available |
| Now |
Ground - 17
| Size |
| 4,943 SF |
| Term |
| Negotiable |
| Rental Rate |
| Upon Request Upon Request Upon Request Upon Request |
| Space Use |
| Industrial |
| Condition |
| Full Build-Out |
| Available |
| Now |
Ground - 16
| Size | 4,971 SF |
| Term | Negotiable |
| Rental Rate | Upon Request |
| Space Use | Industrial |
| Condition | Full Build-Out |
| Available | Now |
Unit 16 is a mid-terraced light industrial / warehouse unit situated on an established industrial estate around a central avenue with forecourt parking. The warehouse is of brick construction with steel trusses and a pitched roof, providing a minimum underside haunch height of 3.3m. The property benefits from level access loading provisions to the rear and office accommodation to the front.
- Use Class: B2
- Mid terrace industrial / warehouse unit
- Minimum clear internal height 3.3m
- Level access loading to rear of the unit
- Generous allocated car parking
- Excellent location with easy access to A1(m)
Ground - 17
| Size | 4,943 SF |
| Term | Negotiable |
| Rental Rate | Upon Request |
| Space Use | Industrial |
| Condition | Full Build-Out |
| Available | Now |
Unit 17 is a mid-terraced light industrial / warehouse unit situated on an established industrial estate around a central avenue with forecourt parking. The warehouse is of brick construction with steel trusses and a pitched roof, providing a minimum underside haunch height of 3.3m. The property benefits from level access loading provisions to the rear and office accommodation to the front.
- Use Class: B2
- Mid terrace industrial / warehouse unit
- Minimum clear internal height 3.3m
- Level access loading to rear of the unit
- Generous allocated car parking
- Excellent location with easy access to A1(m)
Property Overview
The property comprises a terrace of single storey industrial/warehouse buildings arranged over ground floor level. Tewin Court is an established industrial estate comprising of terraced light industrial / warehouse units situated around a central avenue with forecourt parking and shared rear yard areas. The Estate has close proximity to the A1(M) positioned between J5 and J6 (Under 10 minutes from both). Situated 25 Miles North of Central London and within 10 miles of J23 of the M25, Welwyn Garden City also benefits from a mainline station offering a direct service in to London Kings Cross in just over 30 mins.
Warehouse FACILITY FACTS
Presented by

16-21 Tewin Rd
Hmm, there seems to have been an error sending your message. Please try again.
Thanks! Your message was sent.






