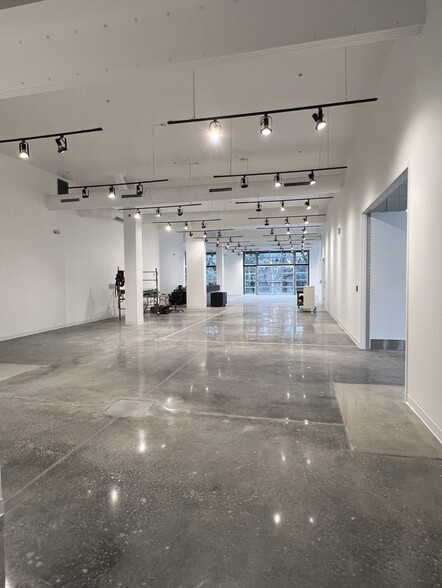The Elliot 159 Armour Dr NE 7,500 - 51,820 SF of Space Available in Atlanta, GA 30324




HIGHLIGHTS
- Unique Opportunity to control a just completed 45,000sf high end Gallery / Event Space / Film Production / FLEX building. See pictures.
ALL AVAILABLE SPACES(3)
Display Rental Rate as
- SPACE
- SIZE
- TERM
- RENTAL RATE
- SPACE USE
- CONDITION
- AVAILABLE
Unique Opportunity to control a just completed 45,000sf high end FLEX - CREATIVE OFFICE Gallery / Event Space / Film Production See pictures. 30,000sf 1st floor with 15,000sf event/function room has 30 FT ceilings, kitchen, bar, seating area, large open areas, patio space, restroom facilities.. Additional 14,500sf 2nd level with 2 kitchens, large bar, covered roof top deck, office area, 8,000sf function room.
- Lease rate does not include utilities, property expenses or building services
- Finished Ceilings: 15’ - 30’
Unique Opportunity to control a just completed 45,000sf high end FLEX / CREATIVE OFFICEGallery / Event Space / Film Production. See pictures. 30,000sf 1st floor with 15,000sf event/function room has 30 FT ceilings, kitchen, bar, seating area, large open areas, patio space, restroom facilities.. Additional 14,500sf 2nd level with 2 kitchens, large bar, covered roof top deck, office area, 8,000sf function room.
- Lease rate does not include utilities, property expenses or building services
- Can be combined with additional space(s) for up to 44,320 SF of adjacent space
- Reception Area
- Wi-Fi Connectivity
- Secure Storage
- Plug & Play
- Private Restrooms
- After Hours HVAC Available
- Exposed Ceiling
- Space is in Excellent Condition
- Central Air and Heating
- Kitchen
- Security System
- Emergency Lighting
- DDA Compliant
- High Ceilings
- Conference Rooms
- SEE PICS
Unique Opportunity to control a just completed 45,000sf high end FLEX - CREATIVE OFFICE Gallery / Event Space / Film Production See pictures. 30,000sf 1st floor with 15,000sf event/function room has 30 FT ceilings, kitchen, bar, seating area, large open areas, patio space, restroom facilities.. Additional 14,500sf 2nd level with 2 kitchens, large bar, covered roof top deck, office area, 8,000sf function room.
- Lease rate does not include utilities, property expenses or building services
- Mostly Open Floor Plan Layout
- 1 Conference Room
- Space is in Excellent Condition
- Balcony
- Atrium
- Open-Plan
- Fully Built-Out as a Restaurant or Café Space
- 5 Private Offices
- Finished Ceilings: 12’ - 14’
- Can be combined with additional space(s) for up to 44,320 SF of adjacent space
- Natural Light
- Food Service
| Space | Size | Term | Rental Rate | Space Use | Condition | Available |
| 1st Floor | 7,500 SF | Negotiable | $49.89 CAD/SF/YR | Office | Partial Build-Out | 2025-05-01 |
| 1st Floor - 100 | 30,000 SF | 10 Years | $49.89 CAD/SF/YR | Flex | Full Build-Out | Now |
| 2nd Floor, Ste 200 | 14,320 SF | 5-10 Years | $49.89 CAD/SF/YR | Office/Retail | Full Build-Out | Now |
1st Floor
| Size |
| 7,500 SF |
| Term |
| Negotiable |
| Rental Rate |
| $49.89 CAD/SF/YR |
| Space Use |
| Office |
| Condition |
| Partial Build-Out |
| Available |
| 2025-05-01 |
1st Floor - 100
| Size |
| 30,000 SF |
| Term |
| 10 Years |
| Rental Rate |
| $49.89 CAD/SF/YR |
| Space Use |
| Flex |
| Condition |
| Full Build-Out |
| Available |
| Now |
2nd Floor, Ste 200
| Size |
| 14,320 SF |
| Term |
| 5-10 Years |
| Rental Rate |
| $49.89 CAD/SF/YR |
| Space Use |
| Office/Retail |
| Condition |
| Full Build-Out |
| Available |
| Now |
PROPERTY OVERVIEW
Unique Opportunity to control a just completed 45,000sf high end Gallery / Event Space / Film Production / FLEX building. See pictures. 30,000sf 1st floor with 15,000sf event/function room has 30 FT ceilings, kitchen, bar, seating area, large open areas, patio space, restroom facilities.. Additional 14,500sf 2nd level with 2 kitchens, large bar, covered roof top deck, office area, 8,000sf function room.











