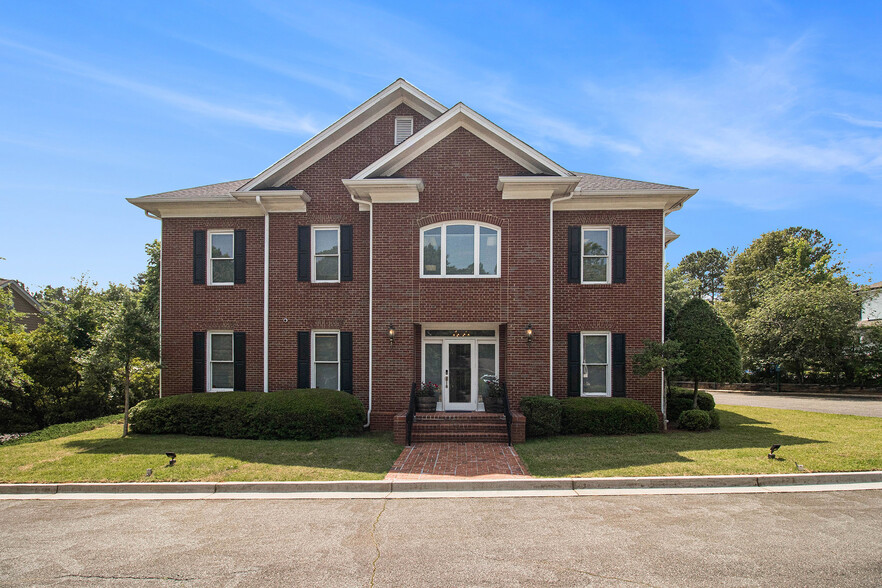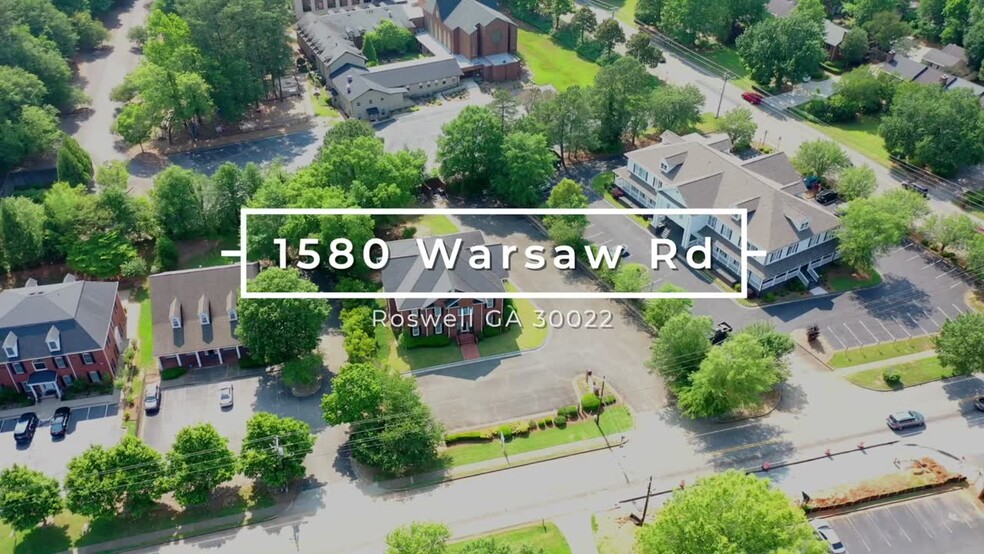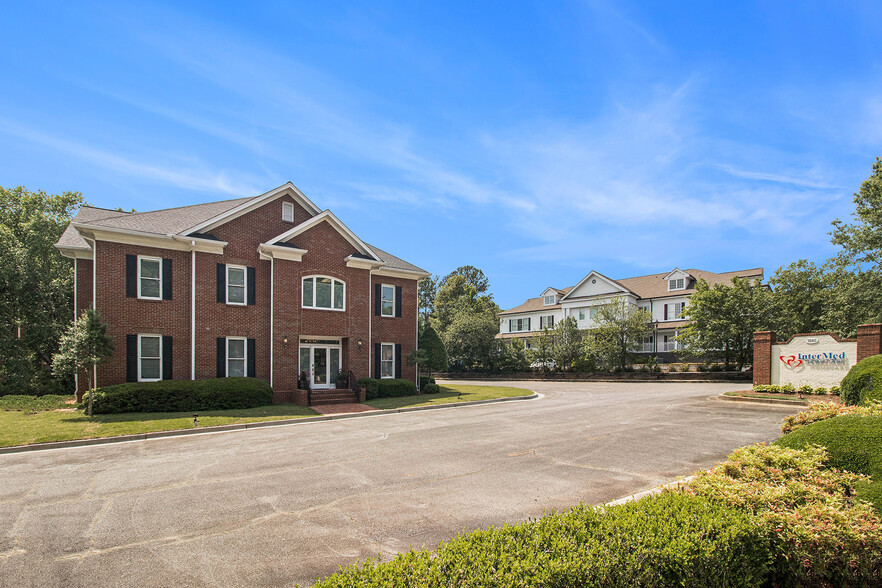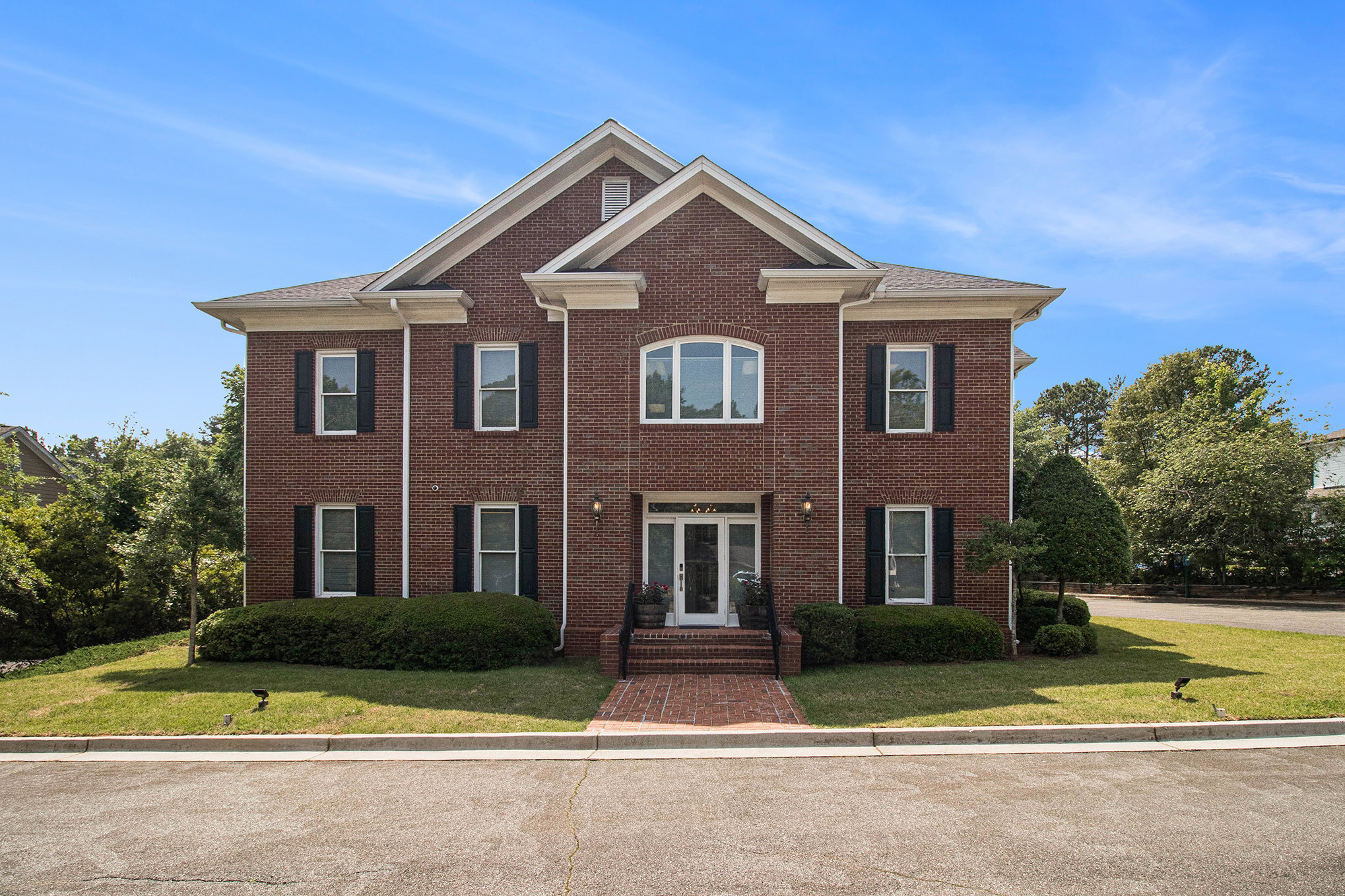1580 Warsaw Rd 6,108 SF Office Building Roswell, GA 30076 $4,465,024 CAD ($731.01 CAD/SF)



EXECUTIVE SUMMARY
high-traffic area. The area is also growing with new residential communities being built around the property. Zoning is C-1 /
Neighborhood Commercial District. The building's layout will work for general office use. Ideal for financial, real estate, insurance,
engineering, marketing, IT, attorney, and CPA firms. Previously owned and used as corporate headquarter by an IT company - fiber
optic cables come into the building providing stronger and faster data transmission. The building has grandfathered brick signage
measuring 8 x 13 ft to be accommodated by the tenant's company. Each floor is fully built-out. The 1st floor offers a lobby, reception
area, conference room, 8 offices, beautiful kitchen/break room area, and 2 restrooms. The 2nd floor has 2 restrooms and 10 offices
including a large CEO suite. A large attic space of around 800 sq ft may serve as a bonus room and has its own AC unit. The previous
owner - IT Company - had a private server in the attic area which was kept in a cool condition by means of an AC unit installed there.
Ample parking, easy excess to GA-400 - travel time to Atlanta airport is around 40 minutes.
PROPERTY FACTS
AMENITIES
- Banking
- Bus Line
- Convenience Store
- Dry Cleaner
- Restaurant
- Signage
SPACE AVAILABILITY
- SPACE
- SIZE
- SPACE USE
- CONDITION
- AVAILABLE
Freestanding recently renovated on a 0.68 ac. 2-story Commercial Office building of 6,108 sq ft in the Heart of Downtown Roswell in a high-traffic area. The area is also growing with new residential communities being built around the property. Zoning is C-1 / Neighborhood Commercial District. The building's layout will work for general office use. Ideal for financial, real estate, insurance, engineering, marketing, IT, attorney, and CPA firms. Previously owned and used as corporate headquarter by an IT company - fiber optic cables come into the building providing stronger and faster data transmission. The building has grandfathered brick signage measuring 8 x 13 ft to be accommodated by the tenant's company. Each floor is fully built-out. The 1st floor offers a lobby, reception area, conference room, 8 offices, beautiful kitchen/break room area, and 2 restrooms. The 2nd floor has 2 restrooms and 10 offices including a large CEO suite. A large attic space of around 800 sq ft may serve as a bonus room and has its own AC unit. The previous owner - IT Company - had a private server in the attic area which was kept in a cool condition by means of an AC unit installed there. Ample parking, easy excess to GA-400 - travel time to Atlanta airport is around 40 minutes.
Freestanding recently renovated on a 0.68 ac. 2-story Commercial Office building of 6,108 sq ft in the Heart of Downtown Roswell in a high-traffic area. The area is also growing with new residential communities being built around the property. Zoning is C-1 / Neighborhood Commercial District. The building's layout will work for general office use. Ideal for financial, real estate, insurance, engineering, marketing, IT, attorney, and CPA firms. Previously owned and used as corporate headquarter by an IT company - fiber optic cables come into the building providing stronger and faster data transmission. The building has grandfathered brick signage measuring 8 x 13 ft to be accommodated by the tenant's company. Each floor is fully built-out. The 1st floor offers a lobby, reception area, conference room, 8 offices, beautiful kitchen/break room area, and 2 restrooms. The 2nd floor has 2 restrooms and 10 offices including a large CEO suite. A large attic space of around 800 sq ft may serve as a bonus room and has its own AC unit. The previous owner - IT Company - had a private server in the attic area which was kept in a cool condition by means of an AC unit installed there. Ample
| Space | Size | Space Use | Condition | Available |
| 1st Floor | 3,054 SF | Office | Full Build-Out | Now |
| 2nd Floor | 3,054 SF | Office | Full Build-Out | Now |
1st Floor
| Size |
| 3,054 SF |
| Space Use |
| Office |
| Condition |
| Full Build-Out |
| Available |
| Now |
2nd Floor
| Size |
| 3,054 SF |
| Space Use |
| Office |
| Condition |
| Full Build-Out |
| Available |
| Now |
PROPERTY TAXES
| Parcel Number | 12-2180-0523-053-0 | Improvements Assessment | $457,894 CAD |
| Land Assessment | $131,165 CAD | Total Assessment | $589,059 CAD |










