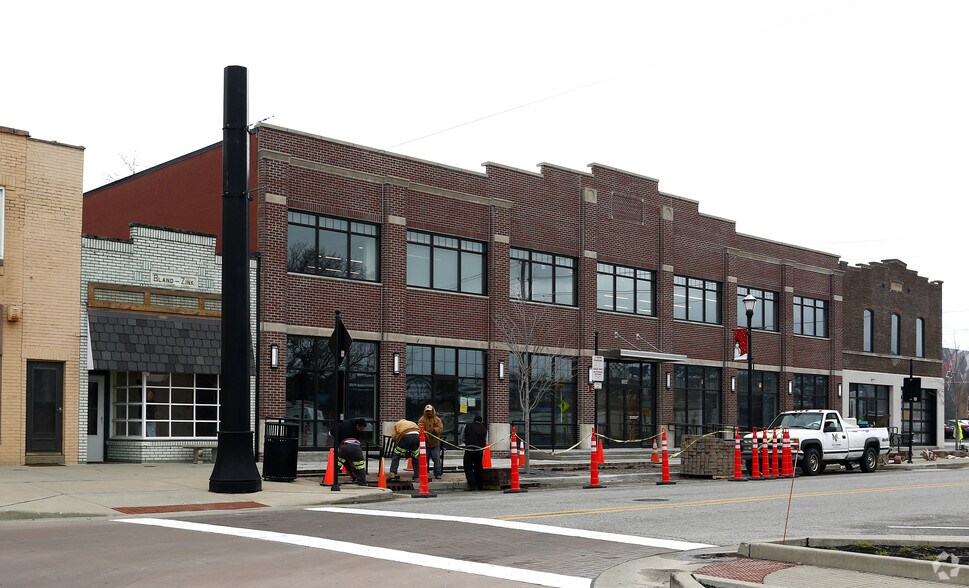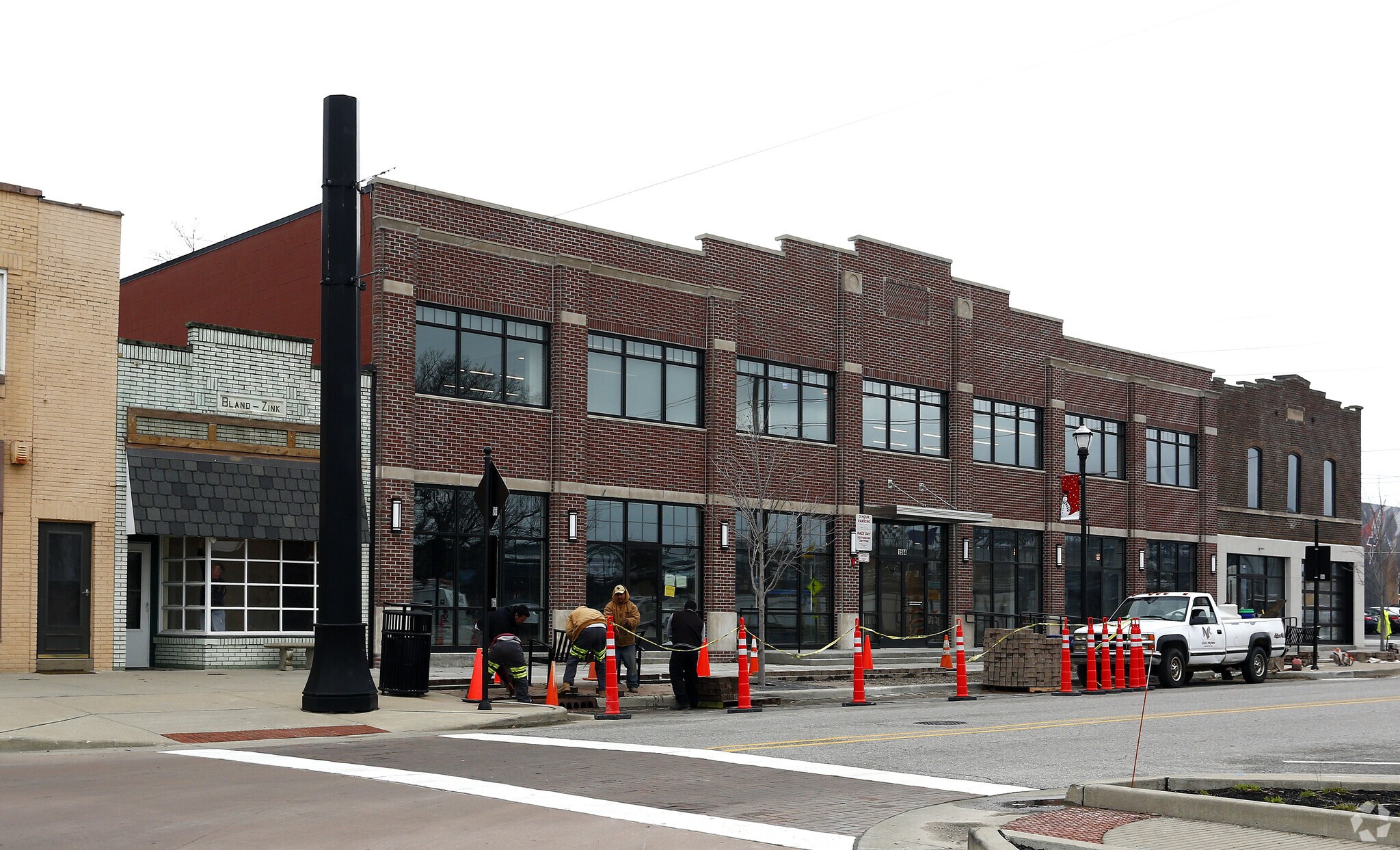Speedway Rosner Development 1552 Main St 4,000 - 11,700 SF of Office Space Available in Indianapolis, IN 46224

ALL AVAILABLE SPACES(2)
Display Rental Rate as
- SPACE
- SIZE
- TERM
- RENTAL RATE
- SPACE USE
- CONDITION
- AVAILABLE
- Sublease space available from current tenant
- Mostly Open Floor Plan Layout
- 8 Private Offices
- Can be combined with additional space(s) for up to 11,700 SF of adjacent space
- Fully Built-Out as Standard Office
- Fits 10 - 32 People
- 3 Conference Rooms
- Central Air Conditioning
- Sublease space available from current tenant
- Mostly Open Floor Plan Layout
- 3 Private Offices
- Can be combined with additional space(s) for up to 11,700 SF of adjacent space
- Fully Built-Out as Standard Office
- Fits 20 - 62 People
- 1 Conference Room
- Central Air Conditioning
| Space | Size | Term | Rental Rate | Space Use | Condition | Available |
| 1st Floor | 4,000 SF | Negotiable | Upon Request | Office | Full Build-Out | Now |
| 2nd Floor | 7,700 SF | Negotiable | Upon Request | Office | Full Build-Out | Now |
1st Floor
| Size |
| 4,000 SF |
| Term |
| Negotiable |
| Rental Rate |
| Upon Request |
| Space Use |
| Office |
| Condition |
| Full Build-Out |
| Available |
| Now |
2nd Floor
| Size |
| 7,700 SF |
| Term |
| Negotiable |
| Rental Rate |
| Upon Request |
| Space Use |
| Office |
| Condition |
| Full Build-Out |
| Available |
| Now |
FEATURES AND AMENITIES
- Signage
PROPERTY FACTS
Building Type
Office
Year Built
2017
Building Height
2 Stories
Building Size
16,000 SF
Building Class
B
Typical Floor Size
16,000 SF
Parking
9 Surface Parking Spaces
Covered Parking
1 of 1






