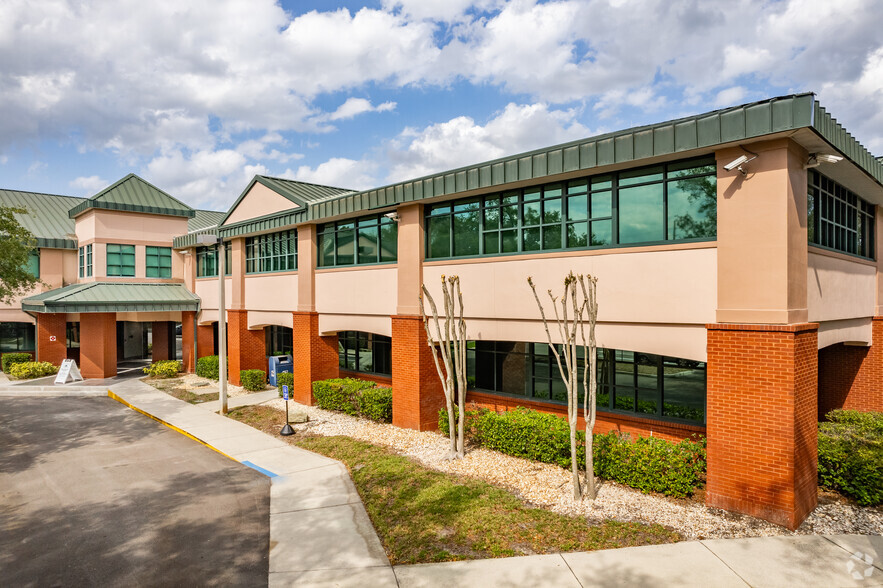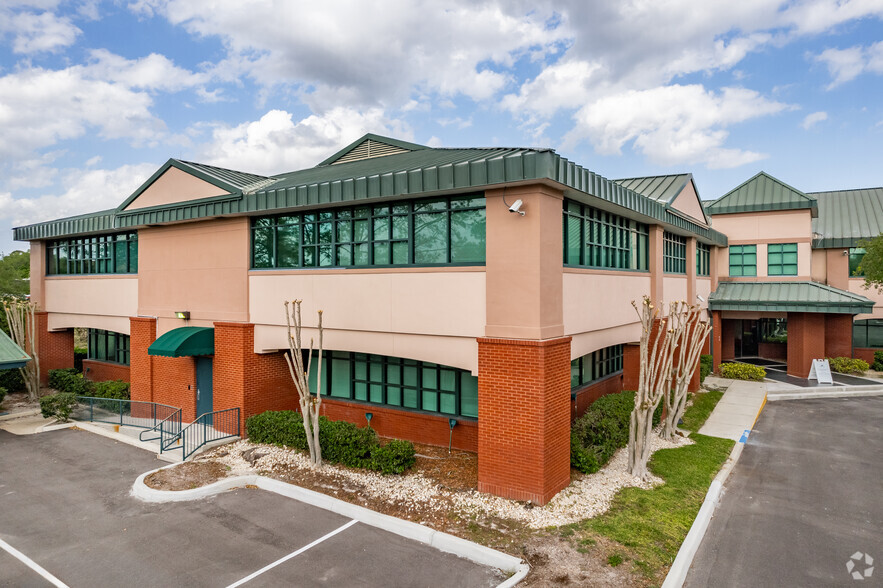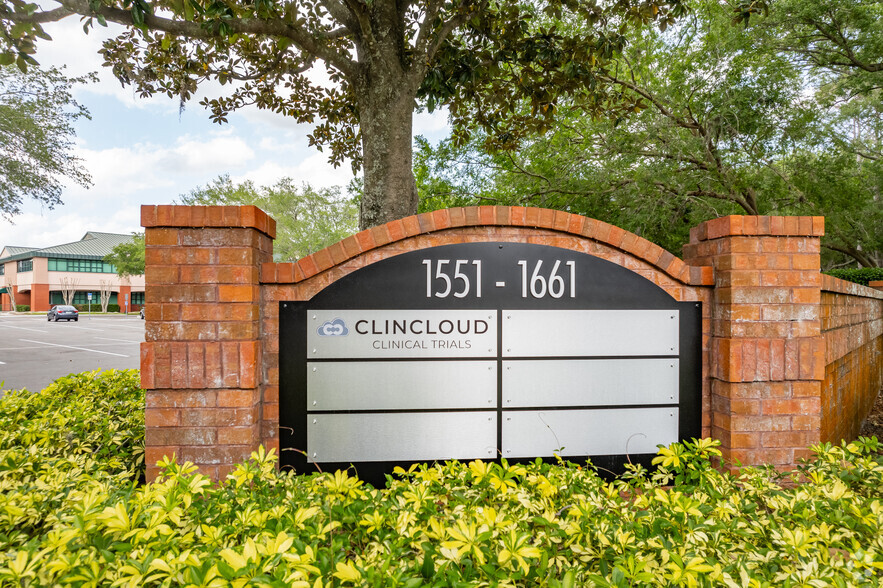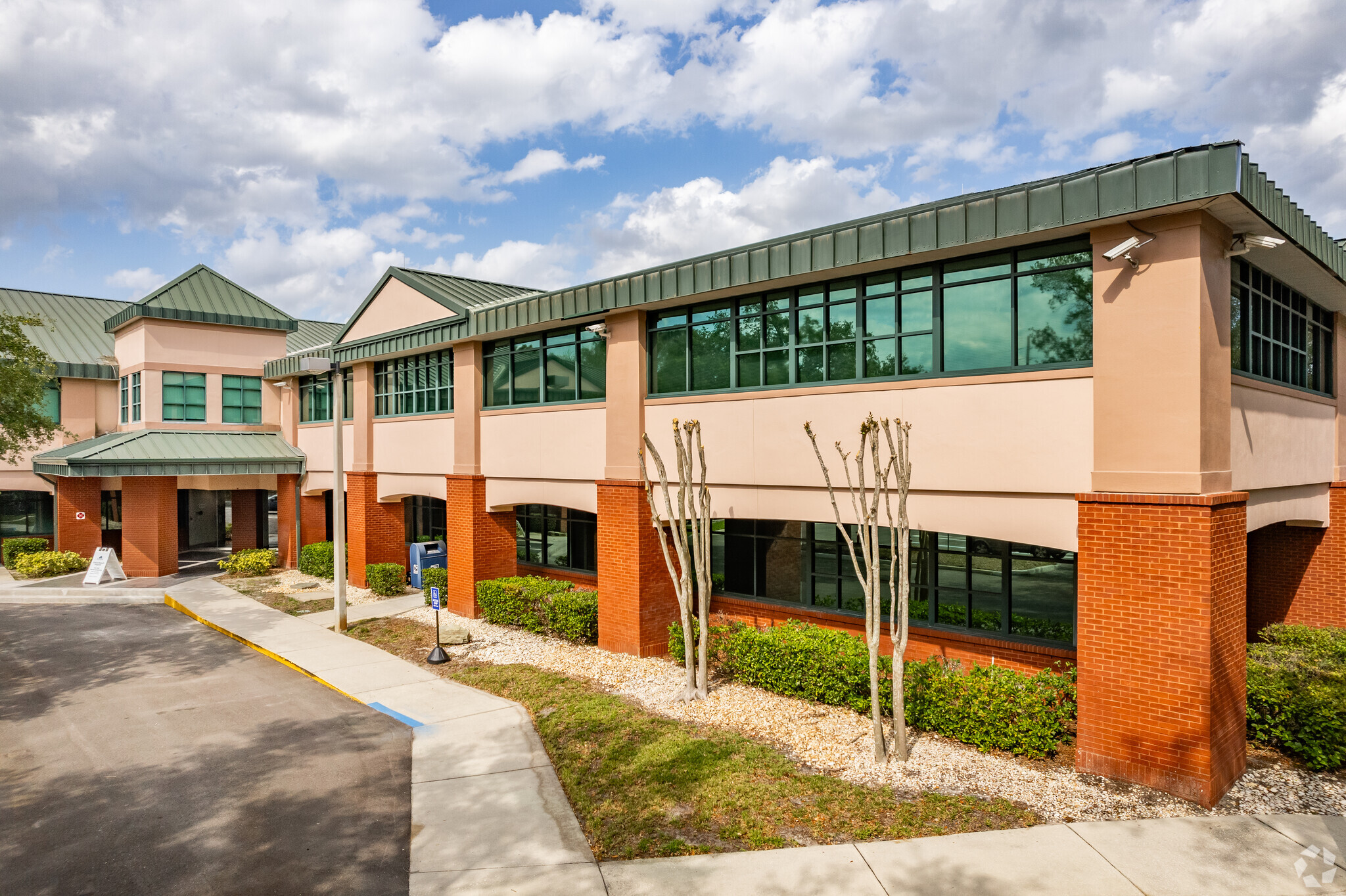Your email has been sent.
Highlights
- Ideal for commuters, the property boasts easy access to Interstate 4, Downtown Orlando, and all of central Florida
- The building is visible from Maitland Blvd, which has high traffic of over 50,000 vehicles per day and monument signage on Sandspur and Wymore Road
- Beautifully renovated lobby provides an attractive common area and an inviting work environment
- Close to many dining options like Antonio's, Chick-Fil-A, Starbucks, and local cafés, as well as hotels such as Sheraton, Marriott, and more
All Available Spaces(2)
Display Rental Rate as
- Space
- Size
- Term
- Rental Rate
- Space Use
- Condition
- Available
2,826± SF - 23,309± SF of office space available for lease.
- 39 Private Offices
- Space is in Excellent Condition
- Kitchen in Suite
- Elevator Access
- 1 Conference Room
- Central Air Conditioning
- Private Offices
2,826± SF - 13,044± SF of office space available for lease. Mostly open floor plan offers ample opportunity to configure the space for a variety of different purposes.
- Rate includes utilities, building services and property expenses
- 39 Private Offices
- Central Air Conditioning
- Private Offices
- Mostly Open Floor Plan Layout
- 2 Conference Rooms
- Mostly Open Floor Plan
- Elevator Access
| Space | Size | Term | Rental Rate | Space Use | Condition | Available |
| 1st Floor | 2,826 SF | Negotiable | Upon Request Upon Request Upon Request Upon Request | Office | Full Build-Out | Now |
| 2nd Floor | 13,044 SF | Negotiable | Upon Request Upon Request Upon Request Upon Request | Office | Shell Space | Now |
1st Floor
| Size |
| 2,826 SF |
| Term |
| Negotiable |
| Rental Rate |
| Upon Request Upon Request Upon Request Upon Request |
| Space Use |
| Office |
| Condition |
| Full Build-Out |
| Available |
| Now |
2nd Floor
| Size |
| 13,044 SF |
| Term |
| Negotiable |
| Rental Rate |
| Upon Request Upon Request Upon Request Upon Request |
| Space Use |
| Office |
| Condition |
| Shell Space |
| Available |
| Now |
1st Floor
| Size | 2,826 SF |
| Term | Negotiable |
| Rental Rate | Upon Request |
| Space Use | Office |
| Condition | Full Build-Out |
| Available | Now |
2,826± SF - 23,309± SF of office space available for lease.
- 39 Private Offices
- 1 Conference Room
- Space is in Excellent Condition
- Central Air Conditioning
- Kitchen in Suite
- Private Offices
- Elevator Access
2nd Floor
| Size | 13,044 SF |
| Term | Negotiable |
| Rental Rate | Upon Request |
| Space Use | Office |
| Condition | Shell Space |
| Available | Now |
2,826± SF - 13,044± SF of office space available for lease. Mostly open floor plan offers ample opportunity to configure the space for a variety of different purposes.
- Rate includes utilities, building services and property expenses
- Mostly Open Floor Plan Layout
- 39 Private Offices
- 2 Conference Rooms
- Central Air Conditioning
- Mostly Open Floor Plan
- Private Offices
- Elevator Access
Property Overview
A commuter's paradise, 1551 Sandspur Road is a Class B professional and medical office building with easy access to Interstate 4 and Downtown Orlando. The property offers 2,826 square feet of fully built-out space on the first floor and the 13,044± square feet of second floor space. The two-story office building is visible from Maitland Boulevard, which has high traffic of over 50,000 vehicles per day. The office building offers monument signage on Sandspur Road and Wymore Road. The beautifully renovated lobby provides an inviting work environment and attractive common area. There is ample surface parking and limited covered parking. 1551 Sandspur Road is within a 10-minute drive from Downtown Orlando and five minutes from the Genesis Health Club nestled within Winter Park’s chain of lakes. Its convenient location connects the property to the main thoroughfares making it a breeze to get around town. The area's easy commute brings over half a million daytime employees within 10 miles of the property. You can also take advantage of the great public transportation options surrounding the property. The amenity-rich area offers employees the convenience of many restaurants such as Antonio's, Luke's Kitchen, Applebee's, Wendy’s, Starbucks, Chick-fil-A, Subway, and many local cafés. The property is surrounded by great public schools, churches, and parks that can be found in Maitland, along with a variety of art and history museums, incredible architecture, and a serene atmosphere. Out-of-town visitors can enjoy the convenience and comfort of nearby hotels such as the Sheraton Homewood Suites, Extended Stay America, Courtyard by Marriott, and more. Discover how you can transform your space at 1551 Sandspur Road and enjoy its convenient location with a range of nearby amenities.
- Metro/Subway
- Kitchen
- Reception
- Natural Light
- Open-Plan
- Air Conditioning
Property Facts
Presented by

1551 Sandspur Rd
Hmm, there seems to have been an error sending your message. Please try again.
Thanks! Your message was sent.













