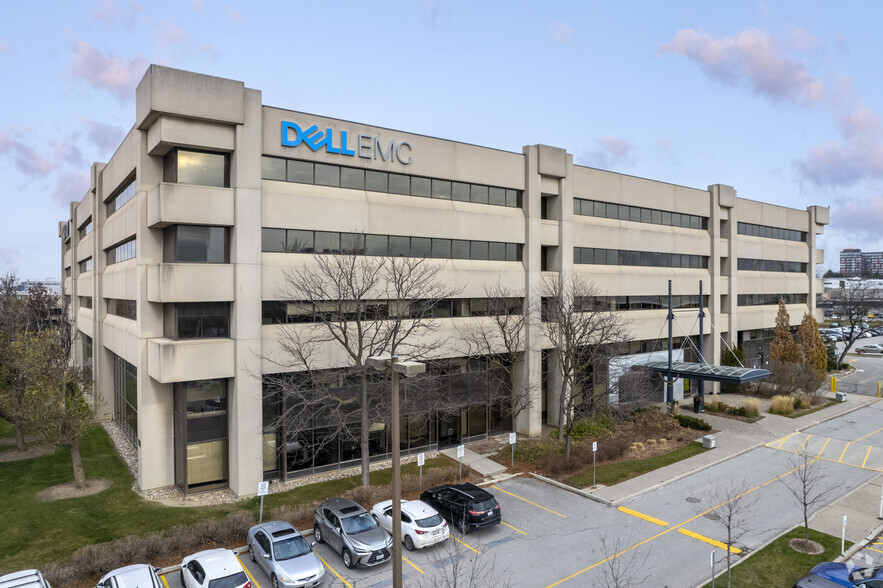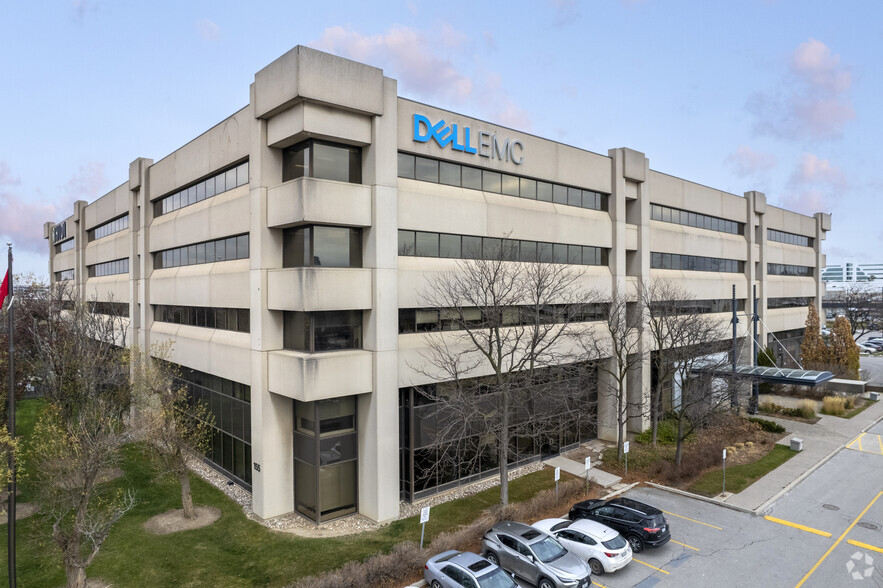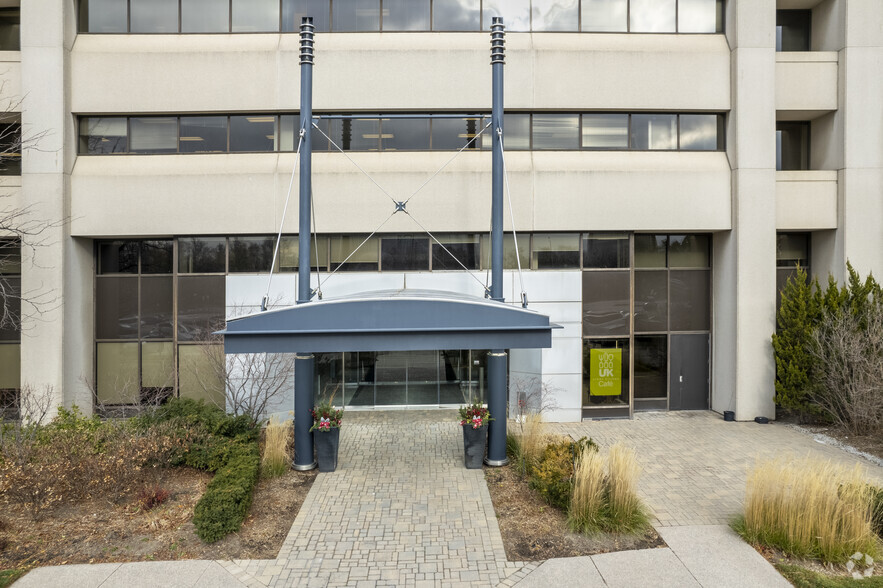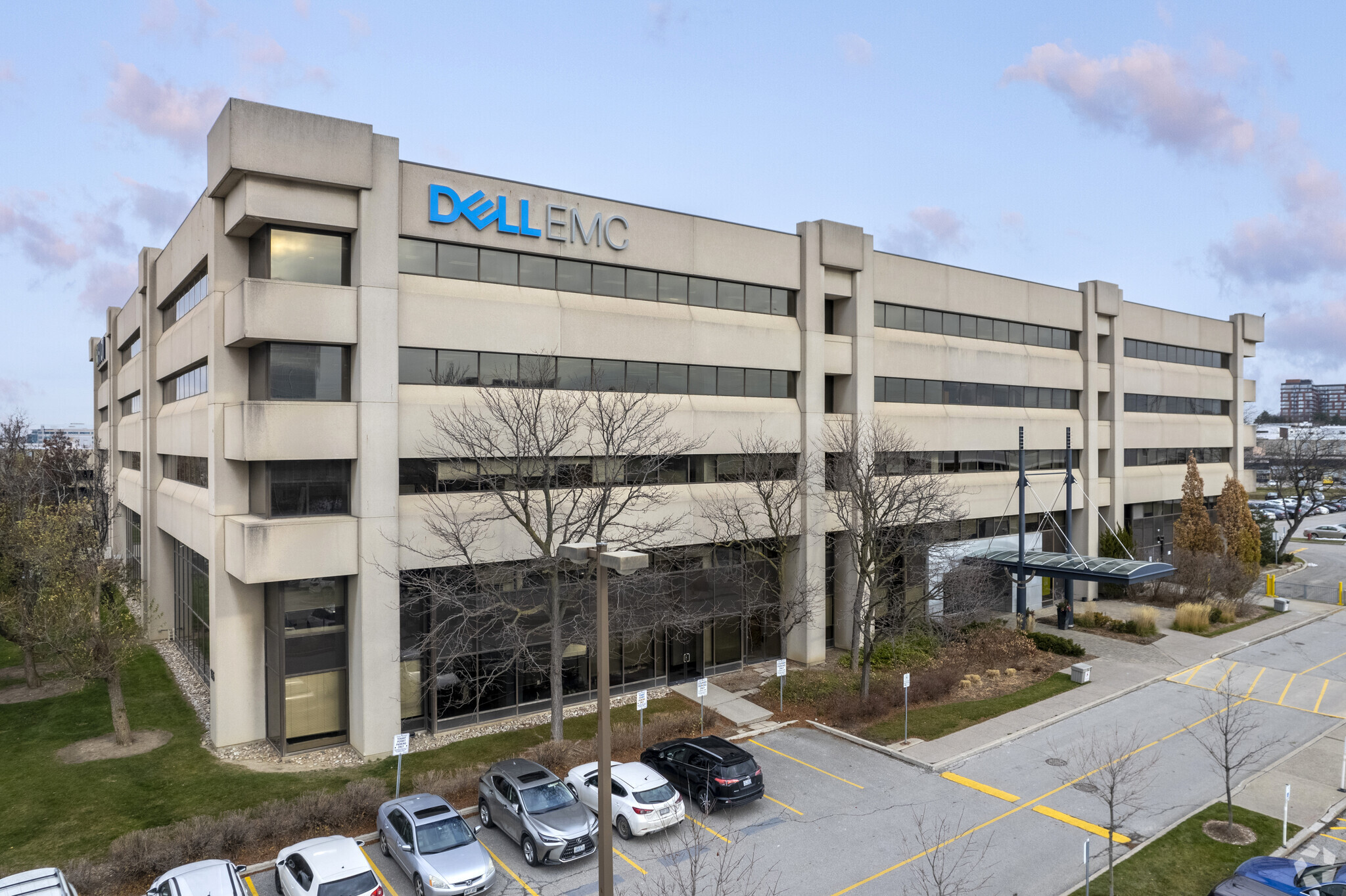
This feature is unavailable at the moment.
We apologize, but the feature you are trying to access is currently unavailable. We are aware of this issue and our team is working hard to resolve the matter.
Please check back in a few minutes. We apologize for the inconvenience.
- LoopNet Team
thank you

Your email has been sent!
155 Gordon Baker Rd
981 - 78,255 SF of Office Space Available in Toronto, ON M2H 3N5



Highlights
- LEED® Gold Certified
- Incredible central atrium
- Onsite daycare facilities
- New tenant lounge
- Full-service cafeteria with catering services
- Shuttle service offered to Don Mills Station and Fairview Mall
all available spaces(10)
Display Rental Rate as
- Space
- Size
- Term
- Rental Rate
- Space Use
- Condition
- Available
155 Gordon Baker Road, Toronto is a 5-storey, 260,000 square foot office building with a stunning glass roof atrium. The property offers immediate access to Highway 404 and provides easy connectivity to Highways’ 401 and 407. Onsite amenities include a conference centre, tenant lounge, licensed daycare and full-service café with catering services, shuttle bus to the Don Mills Subway Station. The complex is both LEED Gold and BOMA Best. Parking is provided free at a ratio of 1 space per 1,000 sf leased.
- Lease rate does not include utilities, property expenses or building services
- Office intensive layout
- Fully Built-Out as Standard Office
155 Gordon Baker Road, Toronto is a 5-storey, 260,000 square foot office building with a stunning glass roof atrium. The property offers immediate access to Highway 404 and provides easy connectivity to Highways’ 401 and 407. Onsite amenities include a conference centre, tenant lounge, licensed daycare and full-service café with catering services, shuttle bus to the Don Mills Subway Station. The complex is both LEED Gold and BOMA Best. Parking is provided free at a ratio of 1 space per 1,000 sf leased.
- Lease rate does not include utilities, property expenses or building services
- Office intensive layout
- Fully Built-Out as Standard Office
155 Gordon Baker Road, Toronto is a 5-storey, 260,000 square foot office building with a stunning glass roof atrium. The property offers immediate access to Highway 404 and provides easy connectivity to Highways’ 401 and 407. Onsite amenities include a conference centre, tenant lounge, licensed daycare and full-service café with catering services, shuttle bus to the Don Mills Subway Station. The complex is both LEED Gold and BOMA Best. Parking is provided free at a ratio of 1 space per 1,000 sf leased.
- Lease rate does not include utilities, property expenses or building services
- Open Floor Plan Layout
- Partially Built-Out as Standard Office
- Space is in Excellent Condition
155 Gordon Baker Road, Toronto is a 5-storey, 260,000 square foot office building with a stunning glass roof atrium. The property offers immediate access to Highway 404 and provides easy connectivity to Highways’ 401 and 407. Onsite amenities include a conference centre, tenant lounge, licensed daycare and full-service café with catering services, shuttle bus to the Don Mills Subway Station. The complex is both LEED Gold and BOMA Best. Parking is provided free at a ratio of 1 space per 1,000 sf leased.
- Lease rate does not include utilities, property expenses or building services
- Open Floor Plan Layout
- Partially Built-Out as Standard Office
- Space is in Excellent Condition
155 Gordon Baker Road, Toronto is a 5-storey, 260,000 square foot office building with a stunning glass roof atrium. The property offers immediate access to Highway 404 and provides easy connectivity to Highways’ 401 and 407. Onsite amenities include a conference centre, tenant lounge, licensed daycare and full-service café with catering services, shuttle bus to the Don Mills Subway Station. The complex is both LEED Gold and BOMA Best. Parking is provided free at a ratio of 1 space per 1,000 sf leased.
- Lease rate does not include utilities, property expenses or building services
- Open Floor Plan Layout
- Partially Built-Out as Standard Office
- Space is in Excellent Condition
155 Gordon Baker Road, Toronto is a 5-storey, 260,000 square foot office building with a stunning glass roof atrium. The property offers immediate access to Highway 404 and provides easy connectivity to Highways’ 401 and 407. Onsite amenities include a conference centre, tenant lounge, licensed daycare and full-service café with catering services, shuttle bus to the Don Mills Subway Station. The complex is both LEED Gold and BOMA Best. Parking is provided free at a ratio of 1 space per 1,000 sf leased.
- Lease rate does not include utilities, property expenses or building services
- Open Floor Plan Layout
- Partially Built-Out as Standard Office
- Space is in Excellent Condition
155 Gordon Baker Road, Toronto is a 5-storey, 260,000 square foot office building with a stunning glass roof atrium. The property offers immediate access to Highway 404 and provides easy connectivity to Highways’ 401 and 407. Onsite amenities include a conference centre, tenant lounge, licensed daycare and full-service café with catering services, shuttle bus to the Don Mills Subway Station. The complex is both LEED Gold and BOMA Best. Parking is provided free at a ratio of 1 space per 1,000 sf leased.
- Lease rate does not include utilities, property expenses or building services
- Open Floor Plan Layout
- Partially Built-Out as Standard Office
- Space is in Excellent Condition
155 Gordon Baker Road, Toronto is a 5-storey, 260,000 square foot office building with a stunning glass roof atrium. The property offers immediate access to Highway 404 and provides easy connectivity to Highways’ 401 and 407. Onsite amenities include a conference centre, tenant lounge, licensed daycare and full-service café with catering services, shuttle bus to the Don Mills Subway Station. The complex is both LEED Gold and BOMA Best. Parking is provided free at a ratio of 1 space per 1,000 sf leased.
- Lease rate does not include utilities, property expenses or building services
- Open Floor Plan Layout
- Partially Built-Out as Standard Office
- Space is in Excellent Condition
155 Gordon Baker Road, Toronto is a 5-storey, 260,000 square foot office building with a stunning glass roof atrium. The property offers immediate access to Highway 404 and provides easy connectivity to Highways’ 401 and 407. Onsite amenities include a conference centre, tenant lounge, licensed daycare and full-service café with catering services, shuttle bus to the Don Mills Subway Station. The complex is both LEED Gold and BOMA Best. Parking is provided free at a ratio of 1 space per 1,000 sf leased.
- Lease rate does not include utilities, property expenses or building services
- Open Floor Plan Layout
- Can be combined with additional space(s) for up to 37,539 SF of adjacent space
- Partially Built-Out as Standard Office
- Space is in Excellent Condition
155 Gordon Baker Road, Toronto is a 5-storey, 260,000 square foot office building with a stunning glass roof atrium. The property offers immediate access to Highway 404 and provides easy connectivity to Highways’ 401 and 407. Onsite amenities include a conference centre, tenant lounge, licensed daycare and full-service café with catering services, shuttle bus to the Don Mills Subway Station. The complex is both LEED Gold and BOMA Best. Parking is provided free at a ratio of 1 space per 1,000 sf leased.
- Lease rate does not include utilities, property expenses or building services
- Open Floor Plan Layout
- Can be combined with additional space(s) for up to 37,539 SF of adjacent space
- Partially Built-Out as Standard Office
- Space is in Excellent Condition
| Space | Size | Term | Rental Rate | Space Use | Condition | Available |
| 1st Floor, Ste 101 | 12,390 SF | Negotiable | $15.00 CAD/SF/YR $1.25 CAD/SF/MO $185,850 CAD/YR $15,488 CAD/MO | Office | Full Build-Out | Now |
| 1st Floor, Ste 104 | 1,970 SF | Negotiable | $15.00 CAD/SF/YR $1.25 CAD/SF/MO $29,550 CAD/YR $2,463 CAD/MO | Office | Full Build-Out | Now |
| 2nd Floor, Ste 201 | 5,319 SF | 1-5 Years | $15.00 CAD/SF/YR $1.25 CAD/SF/MO $79,785 CAD/YR $6,649 CAD/MO | Office | Partial Build-Out | 30 Days |
| 2nd Floor, Ste 206 | 981 SF | 1-5 Years | $15.00 CAD/SF/YR $1.25 CAD/SF/MO $14,715 CAD/YR $1,226 CAD/MO | Office | Partial Build-Out | 30 Days |
| 2nd Floor, Ste 210 | 2,673 SF | 1-5 Years | $15.00 CAD/SF/YR $1.25 CAD/SF/MO $40,095 CAD/YR $3,341 CAD/MO | Office | Partial Build-Out | 30 Days |
| 2nd Floor, Ste 212 | 1,240 SF | 1-5 Years | $15.00 CAD/SF/YR $1.25 CAD/SF/MO $18,600 CAD/YR $1,550 CAD/MO | Office | Partial Build-Out | Now |
| 2nd Floor, Ste 216 | 3,269 SF | 1-5 Years | $15.00 CAD/SF/YR $1.25 CAD/SF/MO $49,035 CAD/YR $4,086 CAD/MO | Office | Partial Build-Out | 30 Days |
| 3rd Floor, Ste 305 | 12,874 SF | 1-5 Years | $15.00 CAD/SF/YR $1.25 CAD/SF/MO $193,110 CAD/YR $16,093 CAD/MO | Office | Partial Build-Out | 30 Days |
| 4th Floor, Ste 401 | 21,321 SF | 1-5 Years | $15.00 CAD/SF/YR $1.25 CAD/SF/MO $319,815 CAD/YR $26,651 CAD/MO | Office | Partial Build-Out | 30 Days |
| 4th Floor, Ste 403 | 16,218 SF | 1-5 Years | $15.00 CAD/SF/YR $1.25 CAD/SF/MO $243,270 CAD/YR $20,273 CAD/MO | Office | Partial Build-Out | 30 Days |
1st Floor, Ste 101
| Size |
| 12,390 SF |
| Term |
| Negotiable |
| Rental Rate |
| $15.00 CAD/SF/YR $1.25 CAD/SF/MO $185,850 CAD/YR $15,488 CAD/MO |
| Space Use |
| Office |
| Condition |
| Full Build-Out |
| Available |
| Now |
1st Floor, Ste 104
| Size |
| 1,970 SF |
| Term |
| Negotiable |
| Rental Rate |
| $15.00 CAD/SF/YR $1.25 CAD/SF/MO $29,550 CAD/YR $2,463 CAD/MO |
| Space Use |
| Office |
| Condition |
| Full Build-Out |
| Available |
| Now |
2nd Floor, Ste 201
| Size |
| 5,319 SF |
| Term |
| 1-5 Years |
| Rental Rate |
| $15.00 CAD/SF/YR $1.25 CAD/SF/MO $79,785 CAD/YR $6,649 CAD/MO |
| Space Use |
| Office |
| Condition |
| Partial Build-Out |
| Available |
| 30 Days |
2nd Floor, Ste 206
| Size |
| 981 SF |
| Term |
| 1-5 Years |
| Rental Rate |
| $15.00 CAD/SF/YR $1.25 CAD/SF/MO $14,715 CAD/YR $1,226 CAD/MO |
| Space Use |
| Office |
| Condition |
| Partial Build-Out |
| Available |
| 30 Days |
2nd Floor, Ste 210
| Size |
| 2,673 SF |
| Term |
| 1-5 Years |
| Rental Rate |
| $15.00 CAD/SF/YR $1.25 CAD/SF/MO $40,095 CAD/YR $3,341 CAD/MO |
| Space Use |
| Office |
| Condition |
| Partial Build-Out |
| Available |
| 30 Days |
2nd Floor, Ste 212
| Size |
| 1,240 SF |
| Term |
| 1-5 Years |
| Rental Rate |
| $15.00 CAD/SF/YR $1.25 CAD/SF/MO $18,600 CAD/YR $1,550 CAD/MO |
| Space Use |
| Office |
| Condition |
| Partial Build-Out |
| Available |
| Now |
2nd Floor, Ste 216
| Size |
| 3,269 SF |
| Term |
| 1-5 Years |
| Rental Rate |
| $15.00 CAD/SF/YR $1.25 CAD/SF/MO $49,035 CAD/YR $4,086 CAD/MO |
| Space Use |
| Office |
| Condition |
| Partial Build-Out |
| Available |
| 30 Days |
3rd Floor, Ste 305
| Size |
| 12,874 SF |
| Term |
| 1-5 Years |
| Rental Rate |
| $15.00 CAD/SF/YR $1.25 CAD/SF/MO $193,110 CAD/YR $16,093 CAD/MO |
| Space Use |
| Office |
| Condition |
| Partial Build-Out |
| Available |
| 30 Days |
4th Floor, Ste 401
| Size |
| 21,321 SF |
| Term |
| 1-5 Years |
| Rental Rate |
| $15.00 CAD/SF/YR $1.25 CAD/SF/MO $319,815 CAD/YR $26,651 CAD/MO |
| Space Use |
| Office |
| Condition |
| Partial Build-Out |
| Available |
| 30 Days |
4th Floor, Ste 403
| Size |
| 16,218 SF |
| Term |
| 1-5 Years |
| Rental Rate |
| $15.00 CAD/SF/YR $1.25 CAD/SF/MO $243,270 CAD/YR $20,273 CAD/MO |
| Space Use |
| Office |
| Condition |
| Partial Build-Out |
| Available |
| 30 Days |
1st Floor, Ste 101
| Size | 12,390 SF |
| Term | Negotiable |
| Rental Rate | $15.00 CAD/SF/YR |
| Space Use | Office |
| Condition | Full Build-Out |
| Available | Now |
155 Gordon Baker Road, Toronto is a 5-storey, 260,000 square foot office building with a stunning glass roof atrium. The property offers immediate access to Highway 404 and provides easy connectivity to Highways’ 401 and 407. Onsite amenities include a conference centre, tenant lounge, licensed daycare and full-service café with catering services, shuttle bus to the Don Mills Subway Station. The complex is both LEED Gold and BOMA Best. Parking is provided free at a ratio of 1 space per 1,000 sf leased.
- Lease rate does not include utilities, property expenses or building services
- Fully Built-Out as Standard Office
- Office intensive layout
1st Floor, Ste 104
| Size | 1,970 SF |
| Term | Negotiable |
| Rental Rate | $15.00 CAD/SF/YR |
| Space Use | Office |
| Condition | Full Build-Out |
| Available | Now |
155 Gordon Baker Road, Toronto is a 5-storey, 260,000 square foot office building with a stunning glass roof atrium. The property offers immediate access to Highway 404 and provides easy connectivity to Highways’ 401 and 407. Onsite amenities include a conference centre, tenant lounge, licensed daycare and full-service café with catering services, shuttle bus to the Don Mills Subway Station. The complex is both LEED Gold and BOMA Best. Parking is provided free at a ratio of 1 space per 1,000 sf leased.
- Lease rate does not include utilities, property expenses or building services
- Fully Built-Out as Standard Office
- Office intensive layout
2nd Floor, Ste 201
| Size | 5,319 SF |
| Term | 1-5 Years |
| Rental Rate | $15.00 CAD/SF/YR |
| Space Use | Office |
| Condition | Partial Build-Out |
| Available | 30 Days |
155 Gordon Baker Road, Toronto is a 5-storey, 260,000 square foot office building with a stunning glass roof atrium. The property offers immediate access to Highway 404 and provides easy connectivity to Highways’ 401 and 407. Onsite amenities include a conference centre, tenant lounge, licensed daycare and full-service café with catering services, shuttle bus to the Don Mills Subway Station. The complex is both LEED Gold and BOMA Best. Parking is provided free at a ratio of 1 space per 1,000 sf leased.
- Lease rate does not include utilities, property expenses or building services
- Partially Built-Out as Standard Office
- Open Floor Plan Layout
- Space is in Excellent Condition
2nd Floor, Ste 206
| Size | 981 SF |
| Term | 1-5 Years |
| Rental Rate | $15.00 CAD/SF/YR |
| Space Use | Office |
| Condition | Partial Build-Out |
| Available | 30 Days |
155 Gordon Baker Road, Toronto is a 5-storey, 260,000 square foot office building with a stunning glass roof atrium. The property offers immediate access to Highway 404 and provides easy connectivity to Highways’ 401 and 407. Onsite amenities include a conference centre, tenant lounge, licensed daycare and full-service café with catering services, shuttle bus to the Don Mills Subway Station. The complex is both LEED Gold and BOMA Best. Parking is provided free at a ratio of 1 space per 1,000 sf leased.
- Lease rate does not include utilities, property expenses or building services
- Partially Built-Out as Standard Office
- Open Floor Plan Layout
- Space is in Excellent Condition
2nd Floor, Ste 210
| Size | 2,673 SF |
| Term | 1-5 Years |
| Rental Rate | $15.00 CAD/SF/YR |
| Space Use | Office |
| Condition | Partial Build-Out |
| Available | 30 Days |
155 Gordon Baker Road, Toronto is a 5-storey, 260,000 square foot office building with a stunning glass roof atrium. The property offers immediate access to Highway 404 and provides easy connectivity to Highways’ 401 and 407. Onsite amenities include a conference centre, tenant lounge, licensed daycare and full-service café with catering services, shuttle bus to the Don Mills Subway Station. The complex is both LEED Gold and BOMA Best. Parking is provided free at a ratio of 1 space per 1,000 sf leased.
- Lease rate does not include utilities, property expenses or building services
- Partially Built-Out as Standard Office
- Open Floor Plan Layout
- Space is in Excellent Condition
2nd Floor, Ste 212
| Size | 1,240 SF |
| Term | 1-5 Years |
| Rental Rate | $15.00 CAD/SF/YR |
| Space Use | Office |
| Condition | Partial Build-Out |
| Available | Now |
155 Gordon Baker Road, Toronto is a 5-storey, 260,000 square foot office building with a stunning glass roof atrium. The property offers immediate access to Highway 404 and provides easy connectivity to Highways’ 401 and 407. Onsite amenities include a conference centre, tenant lounge, licensed daycare and full-service café with catering services, shuttle bus to the Don Mills Subway Station. The complex is both LEED Gold and BOMA Best. Parking is provided free at a ratio of 1 space per 1,000 sf leased.
- Lease rate does not include utilities, property expenses or building services
- Partially Built-Out as Standard Office
- Open Floor Plan Layout
- Space is in Excellent Condition
2nd Floor, Ste 216
| Size | 3,269 SF |
| Term | 1-5 Years |
| Rental Rate | $15.00 CAD/SF/YR |
| Space Use | Office |
| Condition | Partial Build-Out |
| Available | 30 Days |
155 Gordon Baker Road, Toronto is a 5-storey, 260,000 square foot office building with a stunning glass roof atrium. The property offers immediate access to Highway 404 and provides easy connectivity to Highways’ 401 and 407. Onsite amenities include a conference centre, tenant lounge, licensed daycare and full-service café with catering services, shuttle bus to the Don Mills Subway Station. The complex is both LEED Gold and BOMA Best. Parking is provided free at a ratio of 1 space per 1,000 sf leased.
- Lease rate does not include utilities, property expenses or building services
- Partially Built-Out as Standard Office
- Open Floor Plan Layout
- Space is in Excellent Condition
3rd Floor, Ste 305
| Size | 12,874 SF |
| Term | 1-5 Years |
| Rental Rate | $15.00 CAD/SF/YR |
| Space Use | Office |
| Condition | Partial Build-Out |
| Available | 30 Days |
155 Gordon Baker Road, Toronto is a 5-storey, 260,000 square foot office building with a stunning glass roof atrium. The property offers immediate access to Highway 404 and provides easy connectivity to Highways’ 401 and 407. Onsite amenities include a conference centre, tenant lounge, licensed daycare and full-service café with catering services, shuttle bus to the Don Mills Subway Station. The complex is both LEED Gold and BOMA Best. Parking is provided free at a ratio of 1 space per 1,000 sf leased.
- Lease rate does not include utilities, property expenses or building services
- Partially Built-Out as Standard Office
- Open Floor Plan Layout
- Space is in Excellent Condition
4th Floor, Ste 401
| Size | 21,321 SF |
| Term | 1-5 Years |
| Rental Rate | $15.00 CAD/SF/YR |
| Space Use | Office |
| Condition | Partial Build-Out |
| Available | 30 Days |
155 Gordon Baker Road, Toronto is a 5-storey, 260,000 square foot office building with a stunning glass roof atrium. The property offers immediate access to Highway 404 and provides easy connectivity to Highways’ 401 and 407. Onsite amenities include a conference centre, tenant lounge, licensed daycare and full-service café with catering services, shuttle bus to the Don Mills Subway Station. The complex is both LEED Gold and BOMA Best. Parking is provided free at a ratio of 1 space per 1,000 sf leased.
- Lease rate does not include utilities, property expenses or building services
- Partially Built-Out as Standard Office
- Open Floor Plan Layout
- Space is in Excellent Condition
- Can be combined with additional space(s) for up to 37,539 SF of adjacent space
4th Floor, Ste 403
| Size | 16,218 SF |
| Term | 1-5 Years |
| Rental Rate | $15.00 CAD/SF/YR |
| Space Use | Office |
| Condition | Partial Build-Out |
| Available | 30 Days |
155 Gordon Baker Road, Toronto is a 5-storey, 260,000 square foot office building with a stunning glass roof atrium. The property offers immediate access to Highway 404 and provides easy connectivity to Highways’ 401 and 407. Onsite amenities include a conference centre, tenant lounge, licensed daycare and full-service café with catering services, shuttle bus to the Don Mills Subway Station. The complex is both LEED Gold and BOMA Best. Parking is provided free at a ratio of 1 space per 1,000 sf leased.
- Lease rate does not include utilities, property expenses or building services
- Partially Built-Out as Standard Office
- Open Floor Plan Layout
- Space is in Excellent Condition
- Can be combined with additional space(s) for up to 37,539 SF of adjacent space
Property Overview
155 Gordon Baker Road is a 5-story, 260,000 square foot office building with a stunning glass roof atrium. The property offers immediate access to Highway 404 and provides easy connectivity to Highways’ 401 and 407. Onsite amenities including daycare, tenant lounge and full-service café with catering service, employee shuttle bus to the Don Mills Subway Station. The complex has received numerous awards and certifications including LEEG Gold, BOMA Best and Fitwel.
- Atrium
- Conferencing Facility
- Day Care
- Property Manager on Site
- Restaurant
- Signage
- Car Charging Station
- Secure Storage
- Monument Signage
PROPERTY FACTS
Presented by

155 Gordon Baker Rd
Hmm, there seems to have been an error sending your message. Please try again.
Thanks! Your message was sent.




