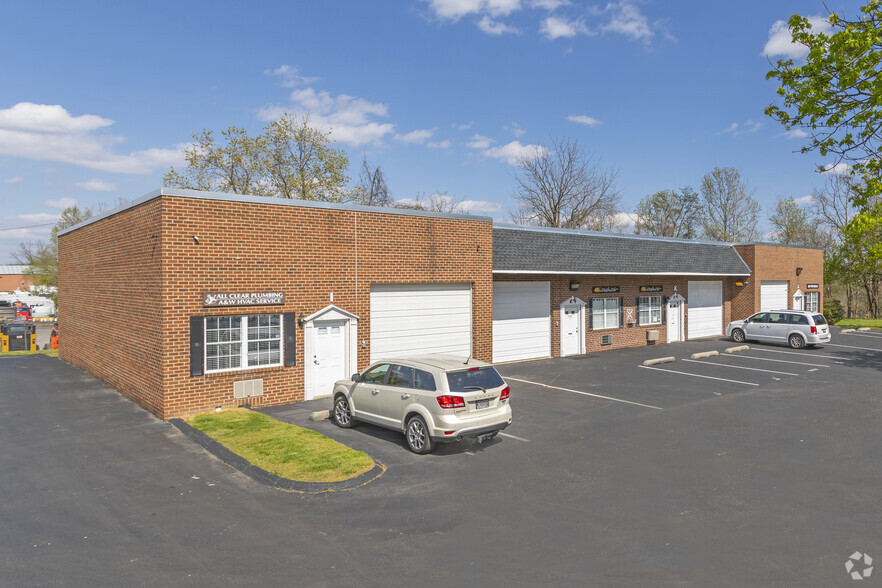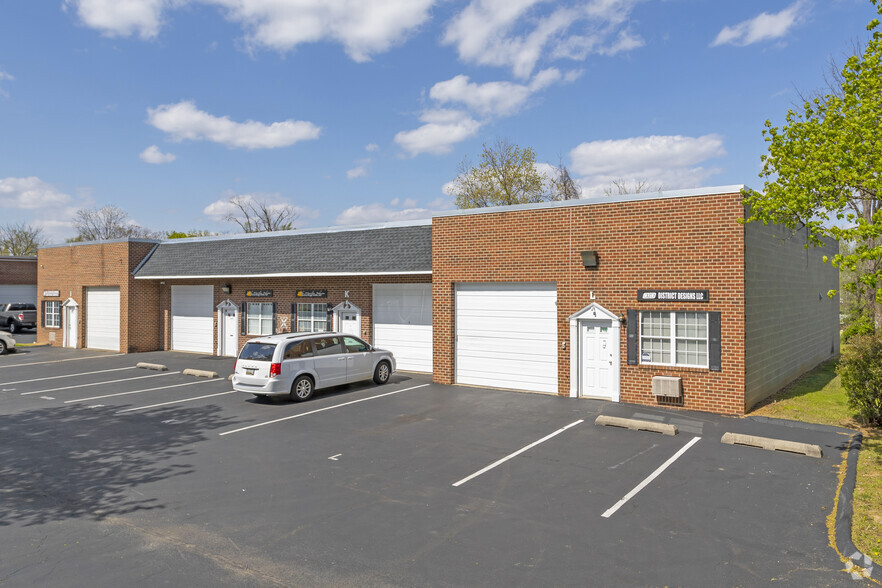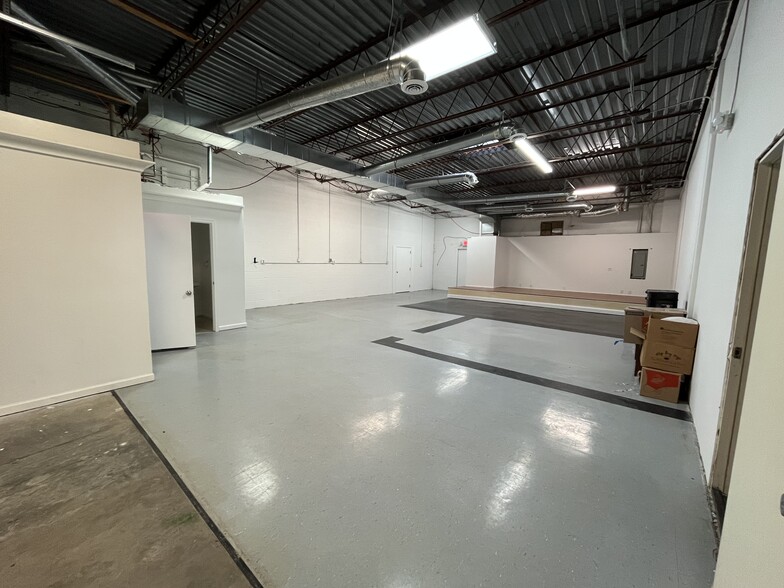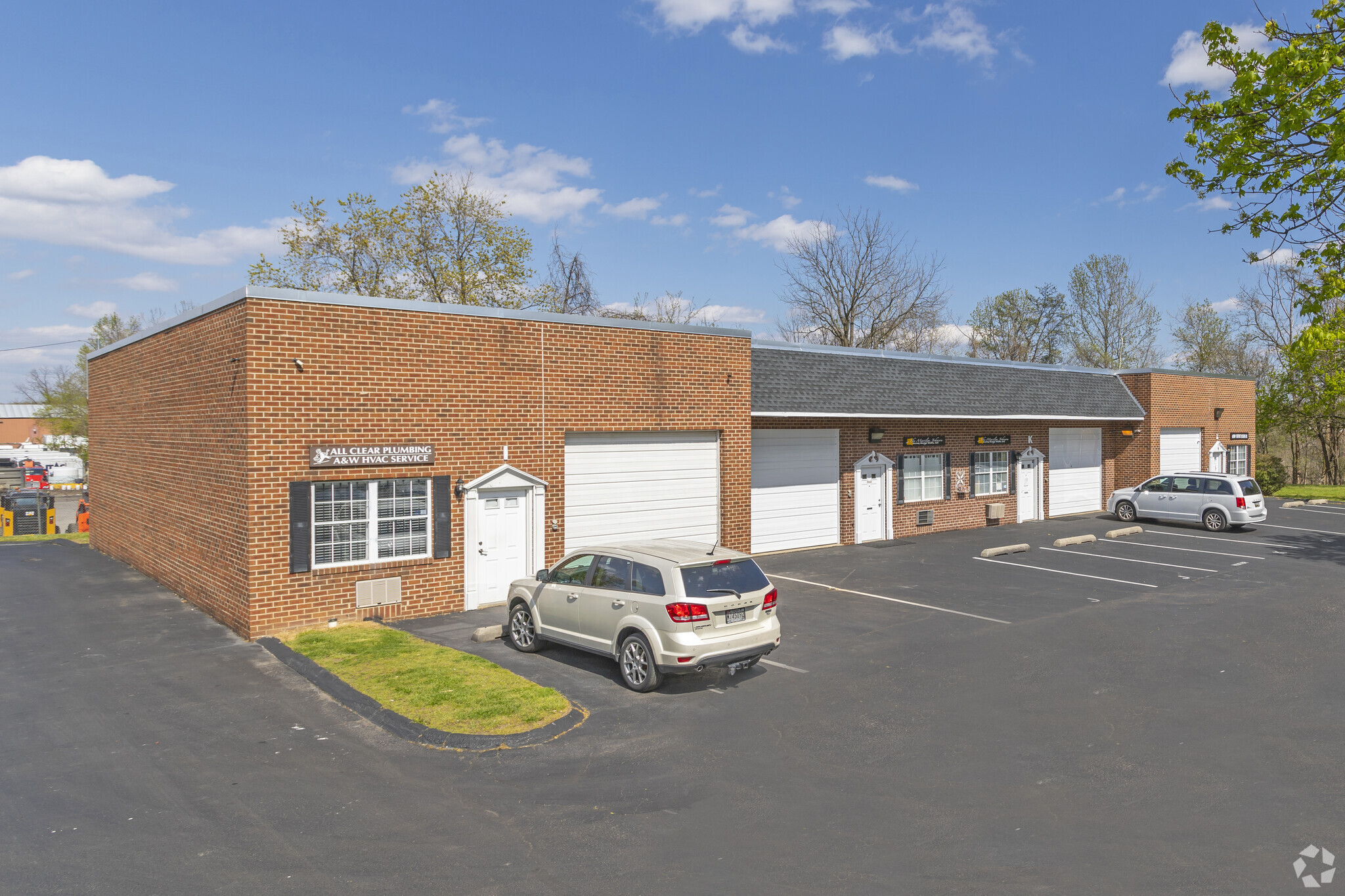Unit I thru L 154 Lafayette Ave 1,574 - 3,275 SF of Flex Space Available in Laurel, MD 20707



HIGHLIGHTS
- Heat and Air Conditioned Warehouse 200 amp 3-phase Electrical Service
- All brick & block construction; 12 ft. Warehouse Ceilings (insulated metal roof)
- Laurel is halfway between Washington, D.C., and Baltimore, Md.
- 10'h x 12'w Overhead Bay Door (drive-in level)
- Convenient access to B/W Parkway, Route 1, route 32, Route 200, and I-95
- Amtrak station: 3/10ths of a mile on Lafayette
FEATURES
ALL AVAILABLE SPACES(2)
Display Rental Rate as
- SPACE
- SIZE
- TERM
- RENTAL RATE
- SPACE USE
- CONDITION
- AVAILABLE
Specs: - 10'h x 12w' Overhead Bay Door (drive-in level) - 12 ft. Ceilings (insulated metal roof) - New water heater installed 2019 - All brick & block construction - 5-Inch reinforced concrete floors - 2 Dedicated parking spaces - Skylight in Warehouse Utilities: - Gas Heat and Air Conditioned Warehouse - Electric Wall Heat and Air Cond in front office - Dumpster Usage Included - Comcast Internet Available
- Lease rate does not include utilities, property expenses or building services
- Central Air and Heating
- Emergency Lighting
- After Hours HVAC Available
- Wheelchair Accessible
- 1 Drive Bay
- Private Restrooms
- High Ceilings
- Exposed Ceiling
- Great Location
Size & Specs* - Overall approx. 1701 sq. ft. - Finished office (120 sf) & Storage room (80 sf) - 10' h x 12' w Overhead Bay (drive in level) with automatic garage door opener - 12 ft. Ceilings (insulated metal roof) - New water header installed in 2019 - All brick & block construction - 5-Inch reinforced concrete floors - 2 Dedicated parking spaces - Skylight in Warehouse Utilities: - Gas Heat and Air Conditioned Warehouse - New Heat & A/C installed 2022 in Warehouse - Electric Wall Heat and Air Cond in front office - 200 amp 3-phase Electrical Service - Dumpster Usage Included - Comcast Internet Available
- Lease rate does not include utilities, property expenses or building services
- Central Air and Heating
- Emergency Lighting
- After Hours HVAC Available
- Wheelchair Accessible
- 1 Drive Bay
- Private Restrooms
- High Ceilings
- Exposed Ceiling
- Great location
| Space | Size | Term | Rental Rate | Space Use | Condition | Available |
| 1st Floor - Unit K | 1,574 SF | 3 Years | $16.64 CAD/SF/YR | Flex | Partial Build-Out | Now |
| 1st Floor - Unit L | 1,701 SF | 3 Years | $16.64 CAD/SF/YR | Flex | Partial Build-Out | Now |
1st Floor - Unit K
| Size |
| 1,574 SF |
| Term |
| 3 Years |
| Rental Rate |
| $16.64 CAD/SF/YR |
| Space Use |
| Flex |
| Condition |
| Partial Build-Out |
| Available |
| Now |
1st Floor - Unit L
| Size |
| 1,701 SF |
| Term |
| 3 Years |
| Rental Rate |
| $16.64 CAD/SF/YR |
| Space Use |
| Flex |
| Condition |
| Partial Build-Out |
| Available |
| Now |
PROPERTY OVERVIEW
MONTHLY RENT IS $2,779, which includes base rent, condo fee, and property taxes. Excellent Space for Small Production/Service Company, Offices, or Storage!
PROPERTY FACTS
SELECT TENANTS
- FLOOR
- TENANT NAME
- INDUSTRY
- 1st
- Unit I - All Clear Plumbing
- Services
- 1st
- Unit J - Social Tailwaggers
- Educational Services




