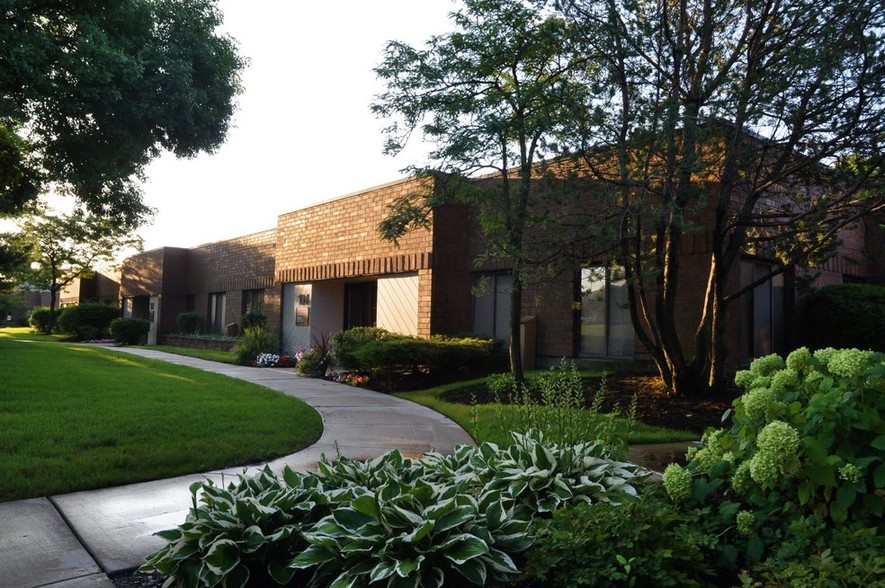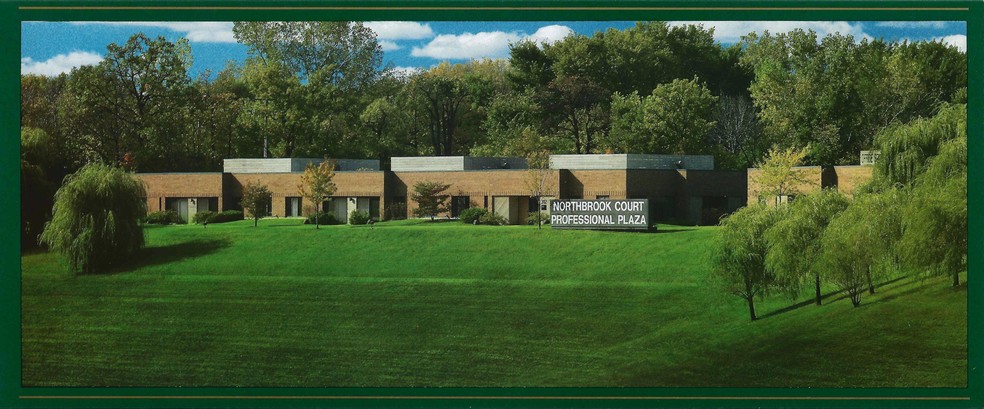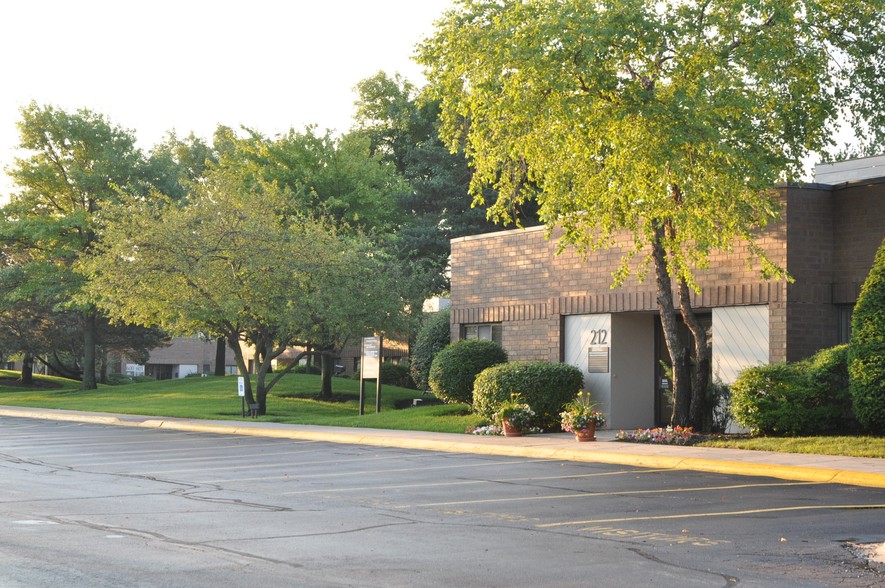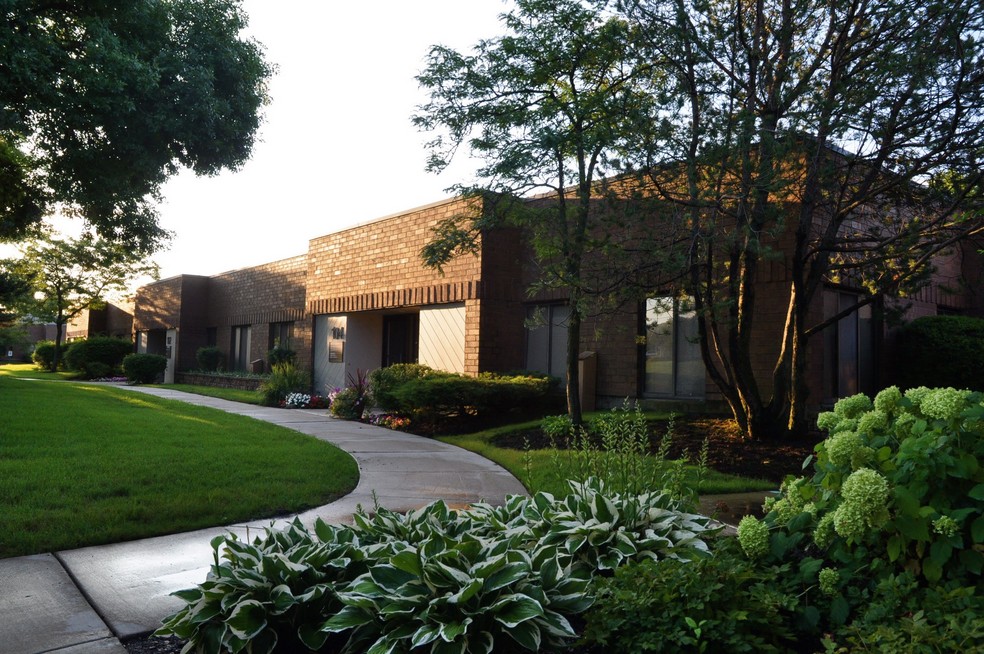
This feature is unavailable at the moment.
We apologize, but the feature you are trying to access is currently unavailable. We are aware of this issue and our team is working hard to resolve the matter.
Please check back in a few minutes. We apologize for the inconvenience.
- LoopNet Team
thank you

Your email has been sent!
Northbrook Professional Plaza Northbrook, IL 60062
790 - 10,125 SF of Space Available



Park Highlights
- Adjacent to Northbrook Court Mall
- Plenty of parking.
- 24-7 Access & Tenant control HVAC
- Easy access to the Edens and the Tri-State Expressways.
- New space available
- Office or Medical Space For Lease
PARK FACTS
| Park Type | Office Park |
| Park Type | Office Park |
all available spaces(6)
Display Rental Rate as
- Space
- Size
- Term
- Rental Rate
- Space Use
- Condition
- Available
2,350sf former dental suite for lease Multiple exam rooms w sinks Lab areas with sinks Landlord can customize per tenant needs for office, medical or dental, LCSW, etc
- Lease rate does not include utilities, property expenses or building services
- Laboratory
- Private Restrooms
- After Hours HVAC Available
- Multiple exam rooms w sinks
- Landlord can customize per tenant needs
- Fits 6 - 19 People
- Central Heating System
- Natural Light
- 2,350 sf former dental suite for lease
- Lab areas with sinks
790 SF office space for lease 2 private offices & open area nice window line Suites are Built-to-Suit for office, medical or dental, LCSW, etce
- Lease rate does not include utilities, property expenses or building services
- Reception Area
- Kitchen
- After Hours HVAC Available
- 24-hour access & tenant controlled HVAC
- Fits 2 - 7 People
- Central Air and Heating
- Natural Light
- 2 private offices & open area
- Kitchen area & private restroom
3,140 SF Office or Medical space for lease Former Sleep study office/medical space 4 private rooms in this suite that include separate bathrooms and showers for the patients Suites are Built-to-Suit for office, medical or dental etc... Ideal for any medical user
- Lease rate does not include utilities, property expenses or building services
- Laboratory
- Kitchen
- Drop Ceilings
- Shower Facilities
- Former Sleep study office/medical space
- Ideal for any medical user
- Fits 8 - 26 People
- Central Air and Heating
- Private Restrooms
- After Hours HVAC Available
- 3,140 SF Office or Medical space for lease
- 4 private rooms separate w/ bathrooms and showers
Office or Medical space for lease from 790 SF- 3,140 SF Suites are Built-to-Suit for office, medical or dental, LCSW, etc
- Lease rate does not include utilities, property expenses or building services
- 24-hour access & tenant controlled HVAC
- Fits 4 - 12 People
Office or Medical space for lease from 790 SF- 3,140 SF Suites are Built-to-Suit for office, medical or dental, LCSW, etc
- Lease rate does not include utilities, property expenses or building services
- 24-hour access & tenant controlled HVAC
- Fits 4 - 13 People
920 SF Medical Space For Lease (Former built out Dental Suite) Reception area, sinks, exam rooms, lab & more Suites are Built-to-Suit for office, medical or dental, LCSW, etc Multiple exam rooms w sinks Lab areas with sinks Landlord can customize per tenant needs
- Lease rate does not include utilities, property expenses or building services
- Laboratory
- Central Heating System
- Natural Light
- 920 SF Medical Space For Lease
- Tenant Controlled HVAC & 24-7 Tenant Access
- 24-hour access & tenant controlled HVAC
- Fits 3 - 8 People
- Reception Area
- Kitchen
- After Hours HVAC Available
- Former built out Dental Suite
- Multiple exam rooms w sinks
- Landlord can customize per tenant needs
| Space | Size | Term | Rental Rate | Space Use | Condition | Available |
| 1st Floor, Ste 107 | 2,350 SF | Negotiable | $23.21 CAD/SF/YR $1.93 CAD/SF/MO $249.78 CAD/m²/YR $20.82 CAD/m²/MO $4,544 CAD/MO $54,533 CAD/YR | Office/Medical | - | Now |
| 1st Floor, Ste 112 | 790 SF | Negotiable | $23.21 CAD/SF/YR $1.93 CAD/SF/MO $249.78 CAD/m²/YR $20.82 CAD/m²/MO $1,528 CAD/MO $18,332 CAD/YR | Office/Medical | - | Now |
| 1st Floor, Ste 206 | 3,140 SF | Negotiable | $23.21 CAD/SF/YR $1.93 CAD/SF/MO $249.78 CAD/m²/YR $20.82 CAD/m²/MO $6,072 CAD/MO $72,866 CAD/YR | Office/Medical | - | Now |
| 1st Floor, Ste 212 | 1,400 SF | Negotiable | $22.50 CAD/SF/YR $1.88 CAD/SF/MO $242.21 CAD/m²/YR $20.18 CAD/m²/MO $2,625 CAD/MO $31,503 CAD/YR | Office | - | Now |
| 1st Floor, Ste 410 | 1,525 SF | Negotiable | $23.21 CAD/SF/YR $1.93 CAD/SF/MO $249.78 CAD/m²/YR $20.82 CAD/m²/MO $2,949 CAD/MO $35,389 CAD/YR | Office/Medical | - | Now |
| 1st Floor, Ste 602 | 920 SF | Negotiable | $23.21 CAD/SF/YR $1.93 CAD/SF/MO $249.78 CAD/m²/YR $20.82 CAD/m²/MO $1,779 CAD/MO $21,349 CAD/YR | Office/Medical | - | Now |
1535 Lake Cook Rd - 1st Floor - Ste 107
1535 Lake Cook Rd - 1st Floor - Ste 112
1535 Lake Cook Rd - 1st Floor - Ste 206
1535 Lake Cook Rd - 1st Floor - Ste 212
1535 Lake Cook Rd - 1st Floor - Ste 410
1535 Lake Cook Rd - 1st Floor - Ste 602
1535 Lake Cook Rd - 1st Floor - Ste 107
| Size | 2,350 SF |
| Term | Negotiable |
| Rental Rate | $23.21 CAD/SF/YR |
| Space Use | Office/Medical |
| Condition | - |
| Available | Now |
2,350sf former dental suite for lease Multiple exam rooms w sinks Lab areas with sinks Landlord can customize per tenant needs for office, medical or dental, LCSW, etc
- Lease rate does not include utilities, property expenses or building services
- Fits 6 - 19 People
- Laboratory
- Central Heating System
- Private Restrooms
- Natural Light
- After Hours HVAC Available
- 2,350 sf former dental suite for lease
- Multiple exam rooms w sinks
- Lab areas with sinks
- Landlord can customize per tenant needs
1535 Lake Cook Rd - 1st Floor - Ste 112
| Size | 790 SF |
| Term | Negotiable |
| Rental Rate | $23.21 CAD/SF/YR |
| Space Use | Office/Medical |
| Condition | - |
| Available | Now |
790 SF office space for lease 2 private offices & open area nice window line Suites are Built-to-Suit for office, medical or dental, LCSW, etce
- Lease rate does not include utilities, property expenses or building services
- Fits 2 - 7 People
- Reception Area
- Central Air and Heating
- Kitchen
- Natural Light
- After Hours HVAC Available
- 2 private offices & open area
- 24-hour access & tenant controlled HVAC
- Kitchen area & private restroom
1535 Lake Cook Rd - 1st Floor - Ste 206
| Size | 3,140 SF |
| Term | Negotiable |
| Rental Rate | $23.21 CAD/SF/YR |
| Space Use | Office/Medical |
| Condition | - |
| Available | Now |
3,140 SF Office or Medical space for lease Former Sleep study office/medical space 4 private rooms in this suite that include separate bathrooms and showers for the patients Suites are Built-to-Suit for office, medical or dental etc... Ideal for any medical user
- Lease rate does not include utilities, property expenses or building services
- Fits 8 - 26 People
- Laboratory
- Central Air and Heating
- Kitchen
- Private Restrooms
- Drop Ceilings
- After Hours HVAC Available
- Shower Facilities
- 3,140 SF Office or Medical space for lease
- Former Sleep study office/medical space
- 4 private rooms separate w/ bathrooms and showers
- Ideal for any medical user
1535 Lake Cook Rd - 1st Floor - Ste 212
| Size | 1,400 SF |
| Term | Negotiable |
| Rental Rate | $22.50 CAD/SF/YR |
| Space Use | Office |
| Condition | - |
| Available | Now |
Office or Medical space for lease from 790 SF- 3,140 SF Suites are Built-to-Suit for office, medical or dental, LCSW, etc
- Lease rate does not include utilities, property expenses or building services
- Fits 4 - 12 People
- 24-hour access & tenant controlled HVAC
1535 Lake Cook Rd - 1st Floor - Ste 410
| Size | 1,525 SF |
| Term | Negotiable |
| Rental Rate | $23.21 CAD/SF/YR |
| Space Use | Office/Medical |
| Condition | - |
| Available | Now |
Office or Medical space for lease from 790 SF- 3,140 SF Suites are Built-to-Suit for office, medical or dental, LCSW, etc
- Lease rate does not include utilities, property expenses or building services
- Fits 4 - 13 People
- 24-hour access & tenant controlled HVAC
1535 Lake Cook Rd - 1st Floor - Ste 602
| Size | 920 SF |
| Term | Negotiable |
| Rental Rate | $23.21 CAD/SF/YR |
| Space Use | Office/Medical |
| Condition | - |
| Available | Now |
920 SF Medical Space For Lease (Former built out Dental Suite) Reception area, sinks, exam rooms, lab & more Suites are Built-to-Suit for office, medical or dental, LCSW, etc Multiple exam rooms w sinks Lab areas with sinks Landlord can customize per tenant needs
- Lease rate does not include utilities, property expenses or building services
- Fits 3 - 8 People
- Laboratory
- Reception Area
- Central Heating System
- Kitchen
- Natural Light
- After Hours HVAC Available
- 920 SF Medical Space For Lease
- Former built out Dental Suite
- Tenant Controlled HVAC & 24-7 Tenant Access
- Multiple exam rooms w sinks
- 24-hour access & tenant controlled HVAC
- Landlord can customize per tenant needs
SITE PLAN
SELECT TENANTS AT THIS PROPERTY
- Floor
- Tenant Name
- Industry
- 1st
- Comprehensive Wound Care, Llc
- Health Care and Social Assistance
- 1st
- North Shore Center For Medical Aesthetics
- Health Care and Social Assistance
Park Overview
› Well-known medical destination › Adjacent to Northbrook Court Mall › Parking ratio of 4.4 per 1,000 SF › 24-hour access & tenant controlled HVAC › Easy access to the Edens and the Tri-State Expressways › Suites are Built-to-Suit for medical and dental
Presented by

Northbrook Professional Plaza | Northbrook, IL 60062
Hmm, there seems to have been an error sending your message. Please try again.
Thanks! Your message was sent.























