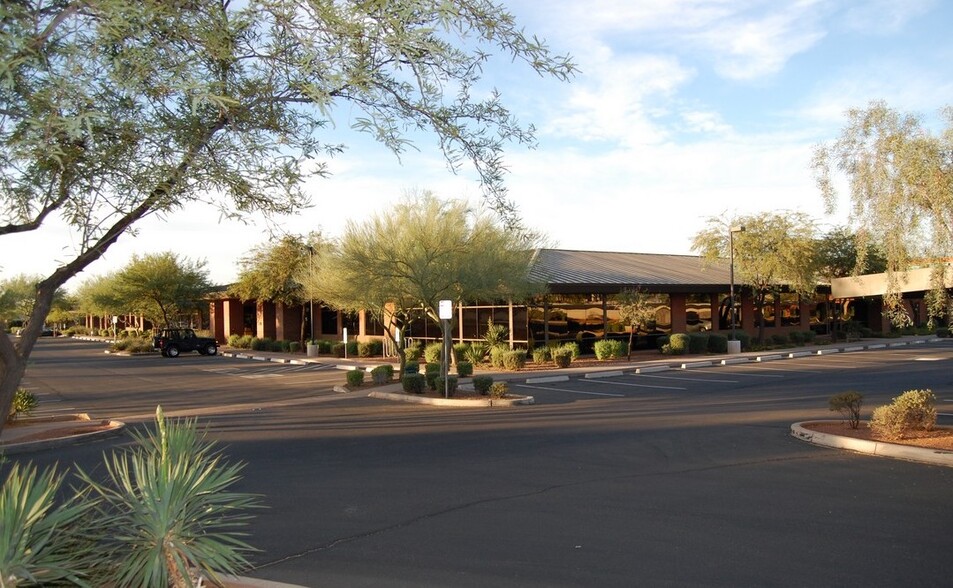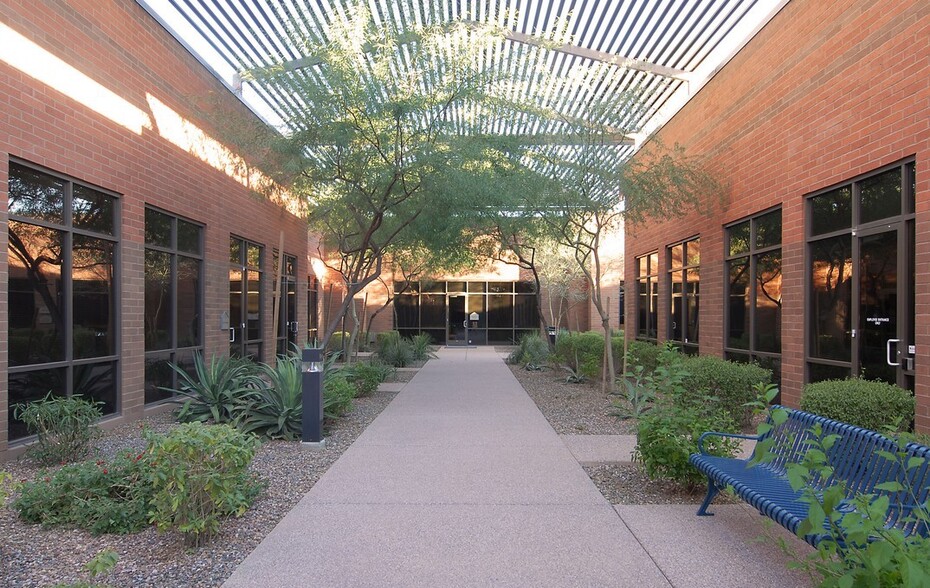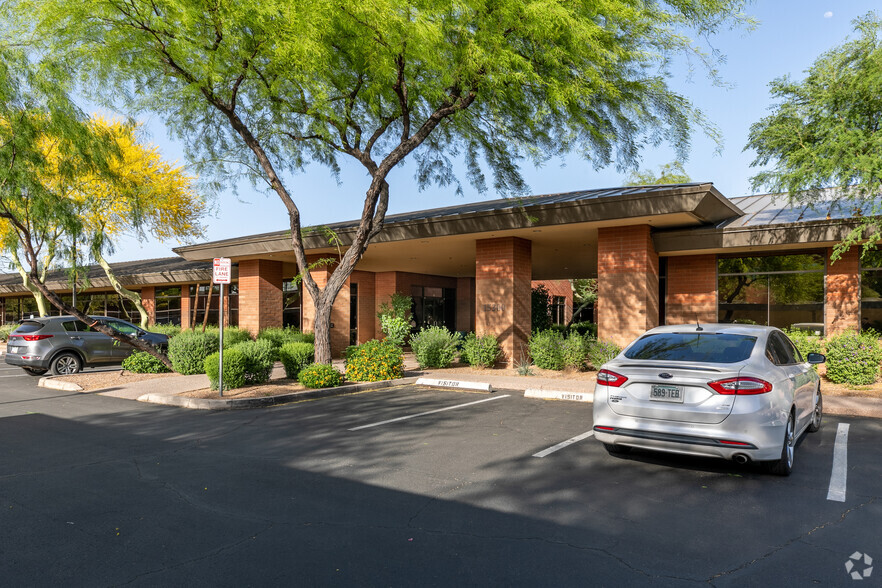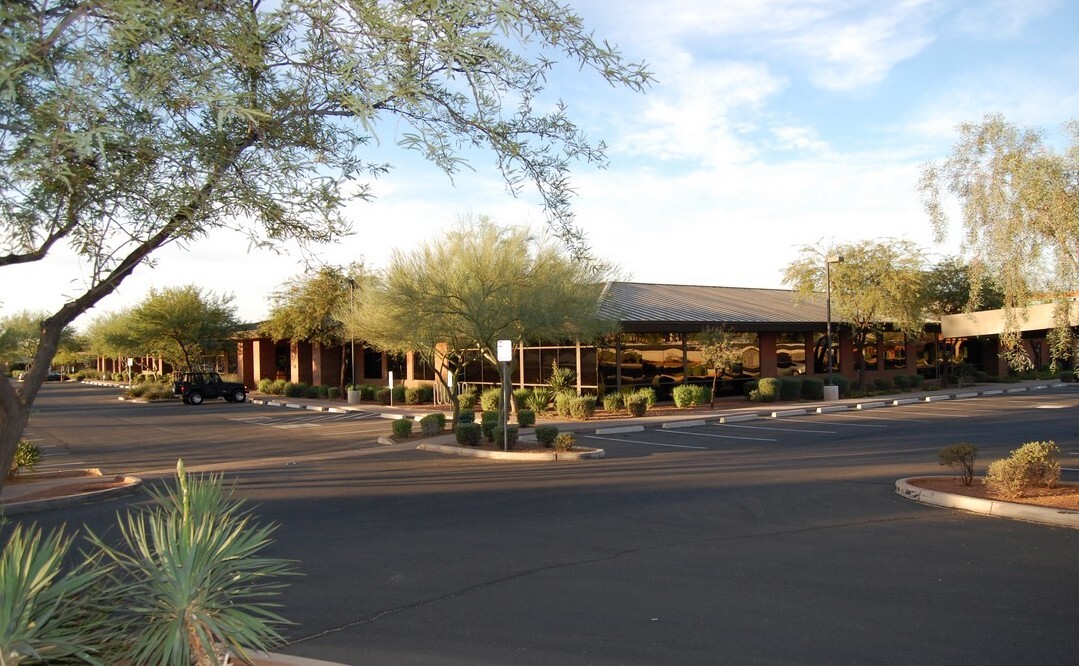
This feature is unavailable at the moment.
We apologize, but the feature you are trying to access is currently unavailable. We are aware of this issue and our team is working hard to resolve the matter.
Please check back in a few minutes. We apologize for the inconvenience.
- LoopNet Team
thank you

Your email has been sent!
Raintree Corporate Center 15300 N 90th St
2,040 - 4,837 SF of Office Space Available in Scottsdale, AZ 85260



Highlights
- Lush landscaped courtyard with open seating areas.
- Easy access from the east side of the Loop 101 Freeway with 2 full diamond interchanges.
- Class A fit and finishes in all suites.
all available spaces(2)
Display Rental Rate as
- Space
- Size
- Term
- Rental Rate
- Space Use
- Condition
- Available
See leasing brochure with floor plan. 64,000 SF Class A Garden-Style Office Building with a 5.5 to 1 parking ratio and excellent local amenities that include retail and restaurants directly next door. Value priced at $24.00/SF Full Service with only a 2.5% Load Factor. Ample covered-reserved parking available for only $35/stall per month
- Rate includes utilities, building services and property expenses
- Mostly Open Floor Plan Layout
- 3 Private Offices
- Space is in Excellent Condition
- Reception Area
- Natural Light
- Window line on 3 out 4 walls.
- Landscaped courtyard with seating areas.
- Fully Built-Out as Standard Office
- Fits 23 - 110 People
- 1 Conference Room
- Can be combined with additional space(s) for up to 4,837 SF of adjacent space
- Kitchen
- Turn-Key Ready for occupancy.
- Direct secured access to common area restrooms.
- Existing Furniture may be available.
See leasing brochure with floor plan. 64,000 SF Class A Garden-Style Office Building with a 5.5 to 1 parking ratio and excellent local amenities that include retail and restaurants directly next door. Value priced at $24.00/SF Full Service with only a 2.5% Load Factor. Ample covered-reserved parking available for only $35/stall per month
- Rate includes utilities, building services and property expenses
- Open Floor Plan Layout
- 1 Private Office
- Space is in Excellent Condition
- Reception Area
- Natural Light
- Window line on 3 out 4 walls.
- Landscaped courtyard with seating areas.
- Fully Built-Out as Standard Office
- Fits 23 - 110 People
- 3 Conference Rooms
- Can be combined with additional space(s) for up to 4,837 SF of adjacent space
- Kitchen
- Turn-Key Ready for occupancy.
- Direct secured access to common area restrooms.
- Existing Furniture may be available.
| Space | Size | Term | Rental Rate | Space Use | Condition | Available |
| 1st Floor, Ste 150 | 2,040 SF | 3-10 Years | $36.85 CAD/SF/YR $3.07 CAD/SF/MO $396.70 CAD/m²/YR $33.06 CAD/m²/MO $6,265 CAD/MO $75,183 CAD/YR | Office | Full Build-Out | Now |
| 1st Floor, Ste 175 | 2,797 SF | 3-10 Years | $36.85 CAD/SF/YR $3.07 CAD/SF/MO $396.70 CAD/m²/YR $33.06 CAD/m²/MO $8,590 CAD/MO $103,081 CAD/YR | Office | Full Build-Out | Now |
1st Floor, Ste 150
| Size |
| 2,040 SF |
| Term |
| 3-10 Years |
| Rental Rate |
| $36.85 CAD/SF/YR $3.07 CAD/SF/MO $396.70 CAD/m²/YR $33.06 CAD/m²/MO $6,265 CAD/MO $75,183 CAD/YR |
| Space Use |
| Office |
| Condition |
| Full Build-Out |
| Available |
| Now |
1st Floor, Ste 175
| Size |
| 2,797 SF |
| Term |
| 3-10 Years |
| Rental Rate |
| $36.85 CAD/SF/YR $3.07 CAD/SF/MO $396.70 CAD/m²/YR $33.06 CAD/m²/MO $8,590 CAD/MO $103,081 CAD/YR |
| Space Use |
| Office |
| Condition |
| Full Build-Out |
| Available |
| Now |
1st Floor, Ste 150
| Size | 2,040 SF |
| Term | 3-10 Years |
| Rental Rate | $36.85 CAD/SF/YR |
| Space Use | Office |
| Condition | Full Build-Out |
| Available | Now |
See leasing brochure with floor plan. 64,000 SF Class A Garden-Style Office Building with a 5.5 to 1 parking ratio and excellent local amenities that include retail and restaurants directly next door. Value priced at $24.00/SF Full Service with only a 2.5% Load Factor. Ample covered-reserved parking available for only $35/stall per month
- Rate includes utilities, building services and property expenses
- Fully Built-Out as Standard Office
- Mostly Open Floor Plan Layout
- Fits 23 - 110 People
- 3 Private Offices
- 1 Conference Room
- Space is in Excellent Condition
- Can be combined with additional space(s) for up to 4,837 SF of adjacent space
- Reception Area
- Kitchen
- Natural Light
- Turn-Key Ready for occupancy.
- Window line on 3 out 4 walls.
- Direct secured access to common area restrooms.
- Landscaped courtyard with seating areas.
- Existing Furniture may be available.
1st Floor, Ste 175
| Size | 2,797 SF |
| Term | 3-10 Years |
| Rental Rate | $36.85 CAD/SF/YR |
| Space Use | Office |
| Condition | Full Build-Out |
| Available | Now |
See leasing brochure with floor plan. 64,000 SF Class A Garden-Style Office Building with a 5.5 to 1 parking ratio and excellent local amenities that include retail and restaurants directly next door. Value priced at $24.00/SF Full Service with only a 2.5% Load Factor. Ample covered-reserved parking available for only $35/stall per month
- Rate includes utilities, building services and property expenses
- Fully Built-Out as Standard Office
- Open Floor Plan Layout
- Fits 23 - 110 People
- 1 Private Office
- 3 Conference Rooms
- Space is in Excellent Condition
- Can be combined with additional space(s) for up to 4,837 SF of adjacent space
- Reception Area
- Kitchen
- Natural Light
- Turn-Key Ready for occupancy.
- Window line on 3 out 4 walls.
- Direct secured access to common area restrooms.
- Landscaped courtyard with seating areas.
- Existing Furniture may be available.
Property Overview
Raintree Corporate Center is a Class A single-story garden office building located east side of the Loop 101 freeway with easy full diamond access from both E Raintree Dr & Frank Lloyd Wright Blvd. Designed for todays ideal office environment where employees are looking for landscaped open areas and easy access to neighboring retail and restaurant amenities. All suites control their own A/C and air quality in that they all have their own A/C systems and aren't mixing air with any other other suites in the building. Suite #100, in particular, has window line on 3 out of 4 walls and secured direct access to common area restrooms. Fit & finish is modern and bright. See floor plan in the attached brochure that shows much of the furniture that is currently in place and available. Contact listing agent for interior photographs and additional details. With only a 2.5% load factor, this suite is an exceptional value in today's market.
- Courtyard
PROPERTY FACTS
SELECT TENANTS
- Floor
- Tenant Name
- Industry
- 1st
- AZ Community Management
- Administrative and Support Services
- 1st
- Cavan Companies
- Construction
- 1st
- Kai Zen Wellness
- Health Care and Social Assistance
- 1st
- Luscombe Engineering Company
- Manufacturing
- 1st
- McDowell Sonoran Conservancy
- Professional, Scientific, and Technical Services
- 1st
- Meadowbrook Inc
- Finance and Insurance
- 1st
- Spectrum Marketing Associates
- Manufacturing
- 1st
- The Analytical Group
- Information
Presented by

Raintree Corporate Center | 15300 N 90th St
Hmm, there seems to have been an error sending your message. Please try again.
Thanks! Your message was sent.







