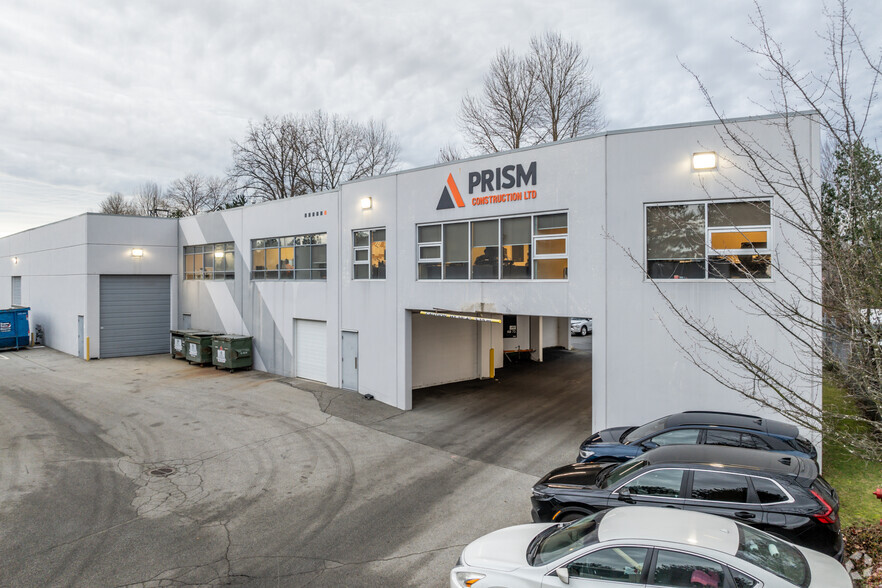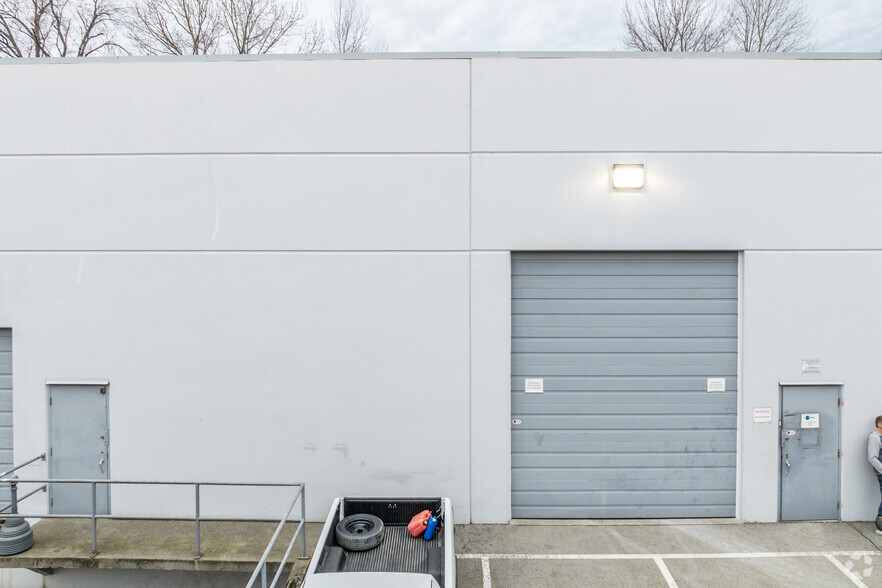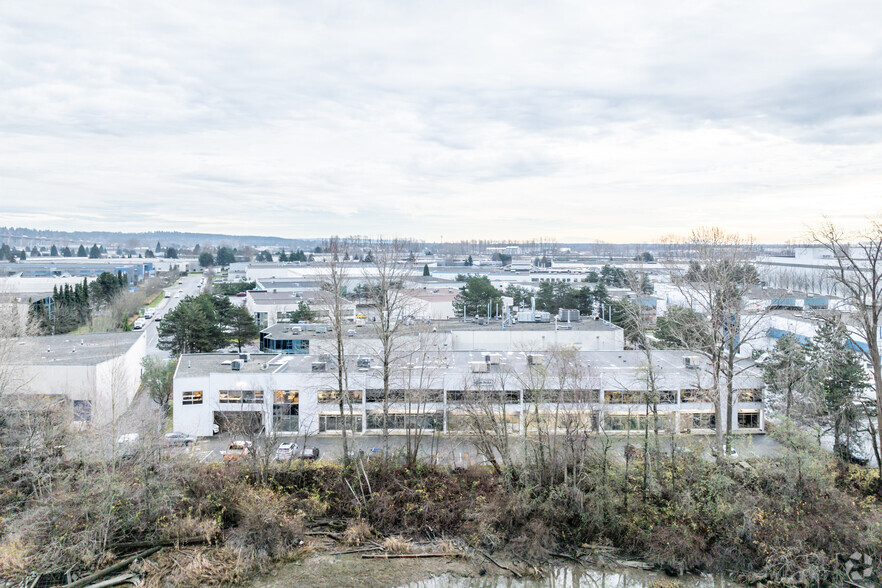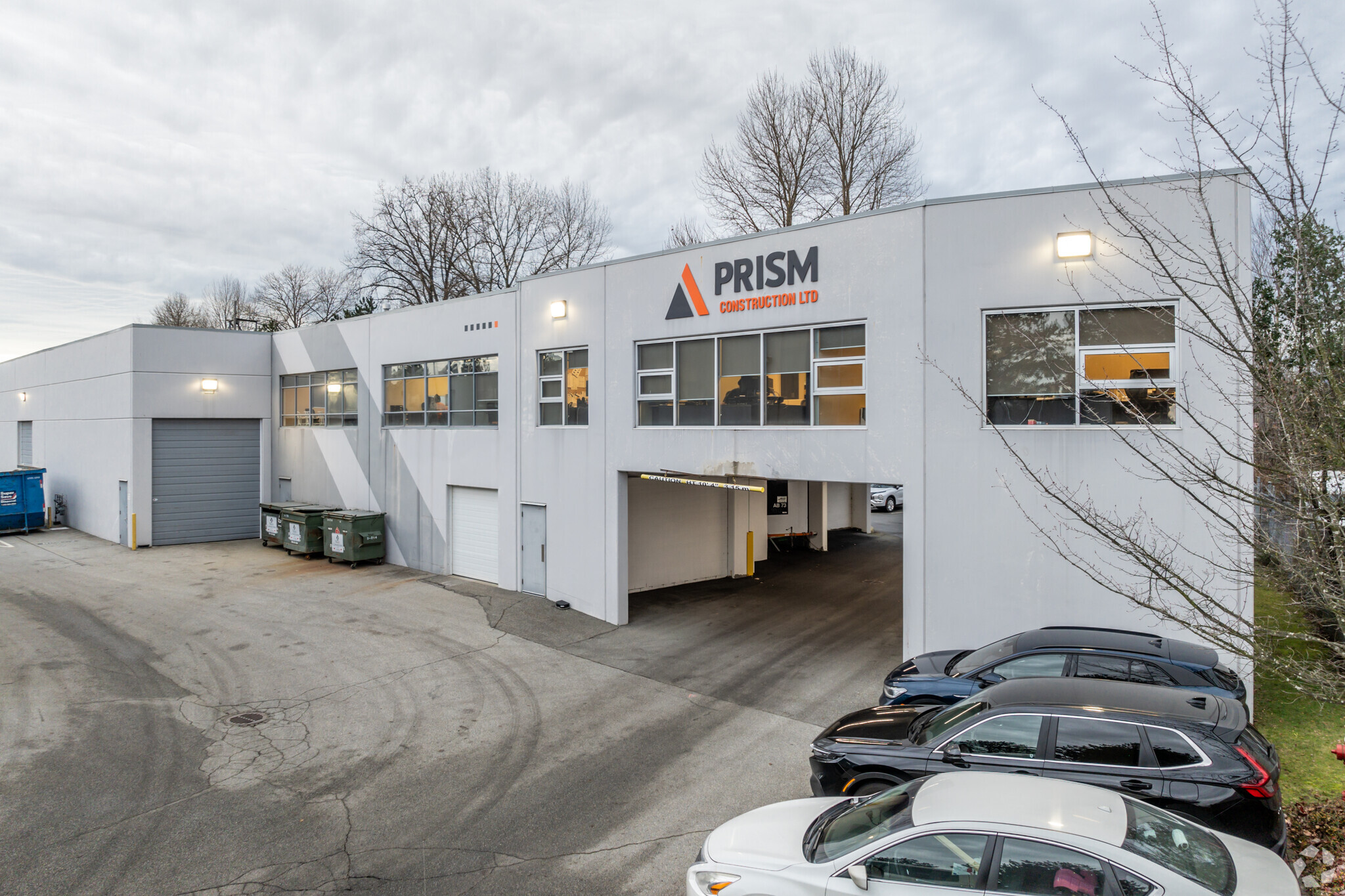
This feature is unavailable at the moment.
We apologize, but the feature you are trying to access is currently unavailable. We are aware of this issue and our team is working hard to resolve the matter.
Please check back in a few minutes. We apologize for the inconvenience.
- LoopNet Team
thank you

Your email has been sent!
1525 Cliveden Av
2,370 - 7,450 SF of Office Space Available in Delta, BC V3M 6L2



Features
all available spaces(2)
Display Rental Rate as
- Space
- Size
- Term
- Rental Rate
- Space Use
- Condition
- Available
To lease an accessible, well maintained industrial complex. Constructed in 1990, the building contains a total of six (6) strata units. Unit 202 features ground floor offices, staff kitchen, and warehouse.
- Lease rate does not include utilities, property expenses or building services
- Mostly Open Floor Plan Layout
- Partitioned Offices
- 3 Workstations
- Central Air and Heating
- Shower Facilities
- Fully Built-Out as Standard Office
- Fits 6 - 19 People
- 1 Conference Room
- Can be combined with additional space(s) for up to 7,450 SF of adjacent space
- Private Restrooms
- Two (2) washrooms with showers
To lease an accessible, well maintained industrial complex. Constructed in 1990, the building contains a total of six (6) strata units. Unit 202 features ground floor offices, staff kitchen, and warehouse.
- Lease rate does not include utilities, property expenses or building services
- Mostly Open Floor Plan Layout
- Finished Ceilings: 23’
- Central Air and Heating
- Concrete tilt up construction
- 23’ clear ceiling height
- Fully Built-Out as Standard Office
- Fits 13 - 41 People
- Can be combined with additional space(s) for up to 7,450 SF of adjacent space
- Secure Storage
- Functional, rectangular shaped property
| Space | Size | Term | Rental Rate | Space Use | Condition | Available |
| 1st Floor, Ste 202 | 2,370 SF | Negotiable | Upon Request Upon Request Upon Request Upon Request Upon Request Upon Request | Office | Full Build-Out | Now |
| 1st Floor, Ste 202 - Warehouse | 5,080 SF | Negotiable | Upon Request Upon Request Upon Request Upon Request Upon Request Upon Request | Office | Full Build-Out | Now |
1st Floor, Ste 202
| Size |
| 2,370 SF |
| Term |
| Negotiable |
| Rental Rate |
| Upon Request Upon Request Upon Request Upon Request Upon Request Upon Request |
| Space Use |
| Office |
| Condition |
| Full Build-Out |
| Available |
| Now |
1st Floor, Ste 202 - Warehouse
| Size |
| 5,080 SF |
| Term |
| Negotiable |
| Rental Rate |
| Upon Request Upon Request Upon Request Upon Request Upon Request Upon Request |
| Space Use |
| Office |
| Condition |
| Full Build-Out |
| Available |
| Now |
1st Floor, Ste 202
| Size | 2,370 SF |
| Term | Negotiable |
| Rental Rate | Upon Request |
| Space Use | Office |
| Condition | Full Build-Out |
| Available | Now |
To lease an accessible, well maintained industrial complex. Constructed in 1990, the building contains a total of six (6) strata units. Unit 202 features ground floor offices, staff kitchen, and warehouse.
- Lease rate does not include utilities, property expenses or building services
- Fully Built-Out as Standard Office
- Mostly Open Floor Plan Layout
- Fits 6 - 19 People
- Partitioned Offices
- 1 Conference Room
- 3 Workstations
- Can be combined with additional space(s) for up to 7,450 SF of adjacent space
- Central Air and Heating
- Private Restrooms
- Shower Facilities
- Two (2) washrooms with showers
1st Floor, Ste 202 - Warehouse
| Size | 5,080 SF |
| Term | Negotiable |
| Rental Rate | Upon Request |
| Space Use | Office |
| Condition | Full Build-Out |
| Available | Now |
To lease an accessible, well maintained industrial complex. Constructed in 1990, the building contains a total of six (6) strata units. Unit 202 features ground floor offices, staff kitchen, and warehouse.
- Lease rate does not include utilities, property expenses or building services
- Fully Built-Out as Standard Office
- Mostly Open Floor Plan Layout
- Fits 13 - 41 People
- Finished Ceilings: 23’
- Can be combined with additional space(s) for up to 7,450 SF of adjacent space
- Central Air and Heating
- Secure Storage
- Concrete tilt up construction
- Functional, rectangular shaped property
- 23’ clear ceiling height
Property Overview
Located on Cliveden Avenue, one of the main thoroughfares on Annacis Island. This expressway provides direct access to Annacis Highway, allowing for route options to the north via Highway 91 and the south via Alex Fraser Bridge to the SFPR (Highway 17). Continuous improvement to the road networks in the area mean ease of access to key landmarks in the Lower Mainland - including YVR, the US Border, Deltaport and the CN Intermodal Yards in Surrey.
Warehouse FACILITY FACTS
Presented by

1525 Cliveden Av
Hmm, there seems to have been an error sending your message. Please try again.
Thanks! Your message was sent.






