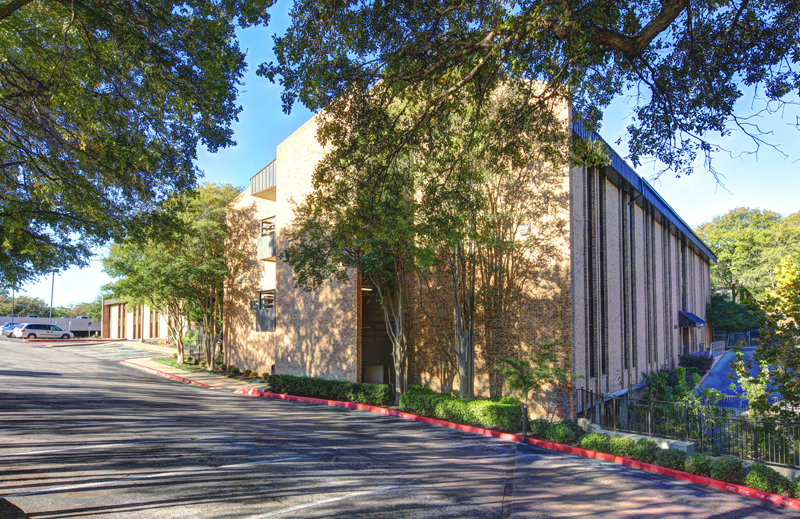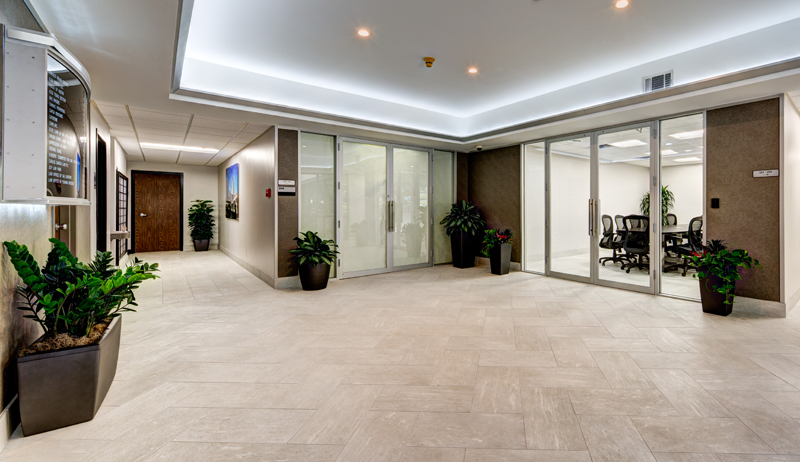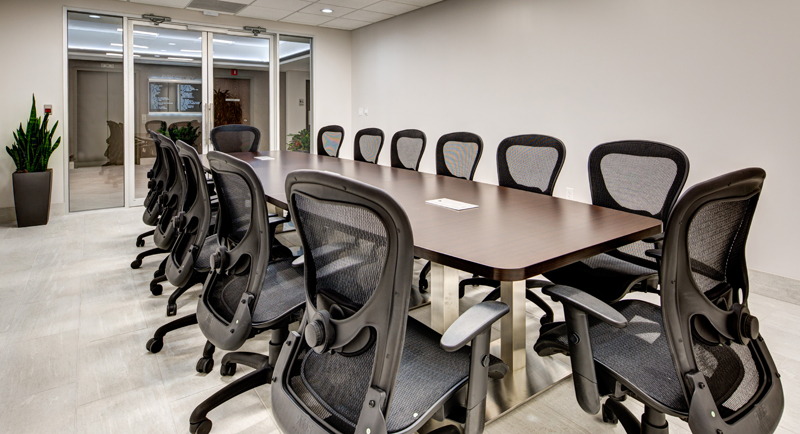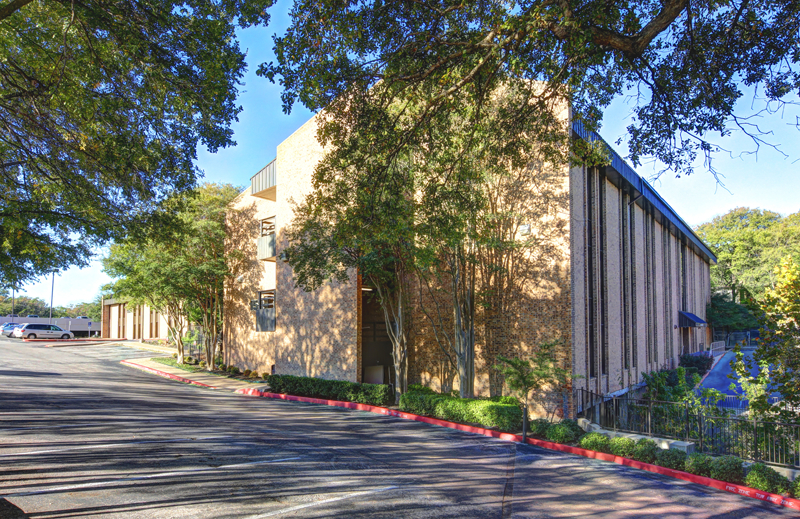1524 IH 35 1524 S Interstate 35 S 1,208 - 27,727 SF of Office Space Available in Austin, TX 78704



HIGHLIGHTS
- 24 Hour Access
- Controlled Access
- Signage
- Bus Line
- Conferencing Facility
ALL AVAILABLE SPACES(9)
Display Rental Rate as
- SPACE
- SIZE
- TERM
- RENTAL RATE
- SPACE USE
- CONDITION
- AVAILABLE
- Large building conference room. - Newly remodeled lobby. - Google fiber ready. - Free structured and surface parking. - Convenient to downtown. - Direct freeway access (I-35). - Attractive, wooded surroundings.
- Fully Built-Out as Standard Office
- Conference Rooms
- Mostly Open Floor Plan Layout
- Space is in Excellent Condition
- Large building conference room. - Newly remodeled lobby. - Google fiber ready. - Free structured and surface parking. - Convenient to downtown. - Direct freeway access (I-35). - Attractive, wooded surroundings.
- Fully Built-Out as Standard Office
- Conference Rooms
- Mostly Open Floor Plan Layout
- Large building conference room. - Newly remodeled lobby. - Google fiber ready. - Free structured and surface parking. - Convenient to downtown. - Direct freeway access (I-35). - Attractive, wooded surroundings.
- Fully Built-Out as Standard Office
- Conference Rooms
- Mostly Open Floor Plan Layout
- Large building conference room. - Newly remodeled lobby. - Google fiber ready. - Free structured and surface parking. - Convenient to downtown. - Direct freeway access (I-35). - Attractive, wooded surroundings.
- Fully Built-Out as Standard Office
- Conference Rooms
- Mostly Open Floor Plan Layout
- Space is in Excellent Condition
Corner suite; elevator lobby exposure.
- Rate includes utilities, building services and property expenses
- Mostly Open Floor Plan Layout
- Central Air and Heating
- After Hours HVAC Available
- Fully Built-Out as Standard Office
- Space is in Excellent Condition
- Corner Space
- Large building conference room. - Newly remodeled lobby. - Google fiber ready. - Free structured and surface parking. - Convenient to downtown. - Direct freeway access (I-35). - Attractive, wooded surroundings.
- Fully Built-Out as Standard Office
- Conference Rooms
- Mostly Open Floor Plan Layout
- Large building conference room. - Newly remodeled lobby. - Google fiber ready. - Free structured and surface parking. - Convenient to downtown. - Direct freeway access (I-35). - Attractive, wooded surroundings.
- Partially Built-Out as Standard Office
- Conference Rooms
- Mostly Open Floor Plan Layout
- Space is in Excellent Condition
- Large building conference room. - Newly remodeled lobby. - Google fiber ready. - Free structured and surface parking. - Convenient to downtown. - Direct freeway access (I-35). - Attractive, wooded surroundings.
- Fully Built-Out as Standard Office
- Conference Rooms
- Mostly Open Floor Plan Layout
- Space is in Excellent Condition
- Large building conference room. - Newly remodeled lobby. - Google fiber ready. - Free structured and surface parking. - Convenient to downtown. - Direct freeway access (I-35). - Attractive, wooded surroundings.
- Fully Built-Out as Standard Office
- Space is in Excellent Condition
- Security System
- Mostly Open Floor Plan Layout
- Plug & Play
- Bicycle Storage
| Space | Size | Term | Rental Rate | Space Use | Condition | Available |
| 2nd Floor, Ste 209 | 2,235 SF | Negotiable | Upon Request | Office | Full Build-Out | Now |
| 2nd Floor, Ste 220 | 4,315 SF | Negotiable | Upon Request | Office | Full Build-Out | Now |
| 2nd Floor, Ste 235 | 1,944 SF | Negotiable | Upon Request | Office | Full Build-Out | Now |
| 3rd Floor, Ste 300 | 4,453 SF | Negotiable | Upon Request | Office | Full Build-Out | Now |
| 3rd Floor, Ste 302 | 2,478 SF | Negotiable | $46.94 CAD/SF/YR | Office | Full Build-Out | Now |
| 3rd Floor, Ste 305 | 1,208 SF | Negotiable | Upon Request | Office | Full Build-Out | Now |
| 3rd Floor, Ste 360 | 1,995-4,363 SF | Negotiable | Upon Request | Office | Partial Build-Out | Now |
| 3rd Floor, Ste 365 | 2,368-4,363 SF | Negotiable | Upon Request | Office | Full Build-Out | Now |
| 3rd Floor, Ste 365 | 2,368 SF | Negotiable | Upon Request | Office | Full Build-Out | Now |
2nd Floor, Ste 209
| Size |
| 2,235 SF |
| Term |
| Negotiable |
| Rental Rate |
| Upon Request |
| Space Use |
| Office |
| Condition |
| Full Build-Out |
| Available |
| Now |
2nd Floor, Ste 220
| Size |
| 4,315 SF |
| Term |
| Negotiable |
| Rental Rate |
| Upon Request |
| Space Use |
| Office |
| Condition |
| Full Build-Out |
| Available |
| Now |
2nd Floor, Ste 235
| Size |
| 1,944 SF |
| Term |
| Negotiable |
| Rental Rate |
| Upon Request |
| Space Use |
| Office |
| Condition |
| Full Build-Out |
| Available |
| Now |
3rd Floor, Ste 300
| Size |
| 4,453 SF |
| Term |
| Negotiable |
| Rental Rate |
| Upon Request |
| Space Use |
| Office |
| Condition |
| Full Build-Out |
| Available |
| Now |
3rd Floor, Ste 302
| Size |
| 2,478 SF |
| Term |
| Negotiable |
| Rental Rate |
| $46.94 CAD/SF/YR |
| Space Use |
| Office |
| Condition |
| Full Build-Out |
| Available |
| Now |
3rd Floor, Ste 305
| Size |
| 1,208 SF |
| Term |
| Negotiable |
| Rental Rate |
| Upon Request |
| Space Use |
| Office |
| Condition |
| Full Build-Out |
| Available |
| Now |
3rd Floor, Ste 360
| Size |
| 1,995-4,363 SF |
| Term |
| Negotiable |
| Rental Rate |
| Upon Request |
| Space Use |
| Office |
| Condition |
| Partial Build-Out |
| Available |
| Now |
3rd Floor, Ste 365
| Size |
| 2,368-4,363 SF |
| Term |
| Negotiable |
| Rental Rate |
| Upon Request |
| Space Use |
| Office |
| Condition |
| Full Build-Out |
| Available |
| Now |
3rd Floor, Ste 365
| Size |
| 2,368 SF |
| Term |
| Negotiable |
| Rental Rate |
| Upon Request |
| Space Use |
| Office |
| Condition |
| Full Build-Out |
| Available |
| Now |
PROPERTY OVERVIEW
1524 IH-35 Office Building is a well maintained three-story office building with modern interior and is just minutes from Downtown. Beautiful wooded surrondings. Monument signage. Free covered and free surface parking. Google Fiber ready. Building conference room available for tenant use. Bicycle lockers. Updated, contemporary lobbies. The building is located on the west side of IH-35, just south of Riverside Drive at 1524 S IH-35. Only minutes south of downtown and the river. Excellent access to IH-35. Locally and professionally managed. Suites available for immediate occupancy.
- 24 Hour Access
- Bus Line
- Controlled Access
- Conferencing Facility
- Signage
- Skyway
- Bicycle Storage
- Central Heating












