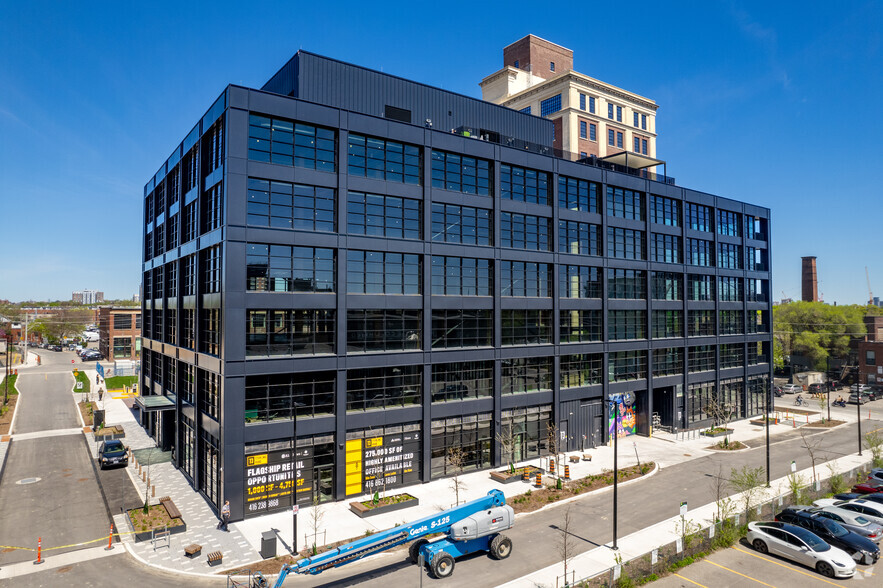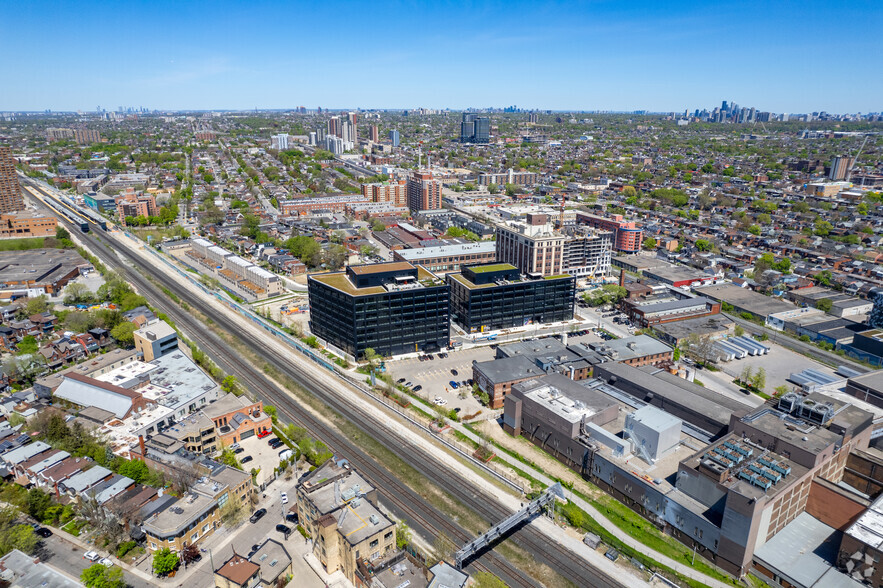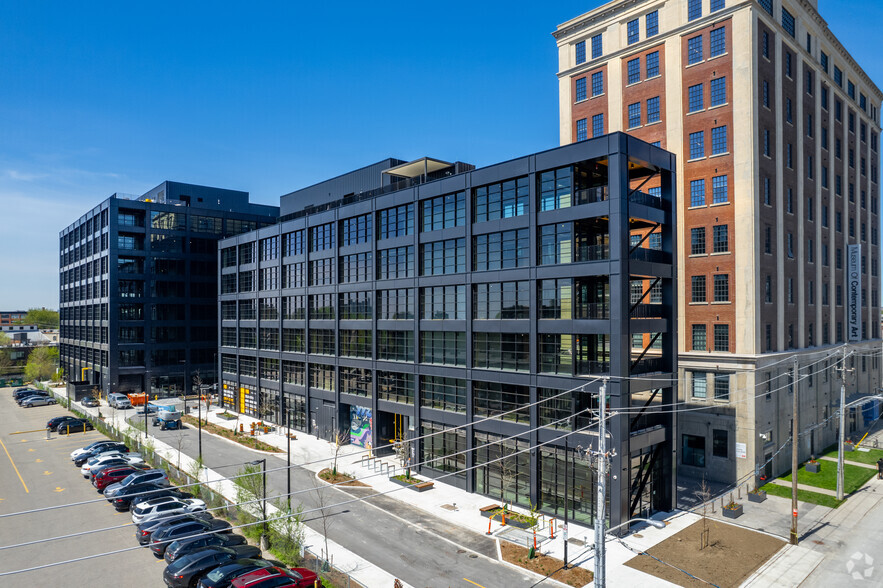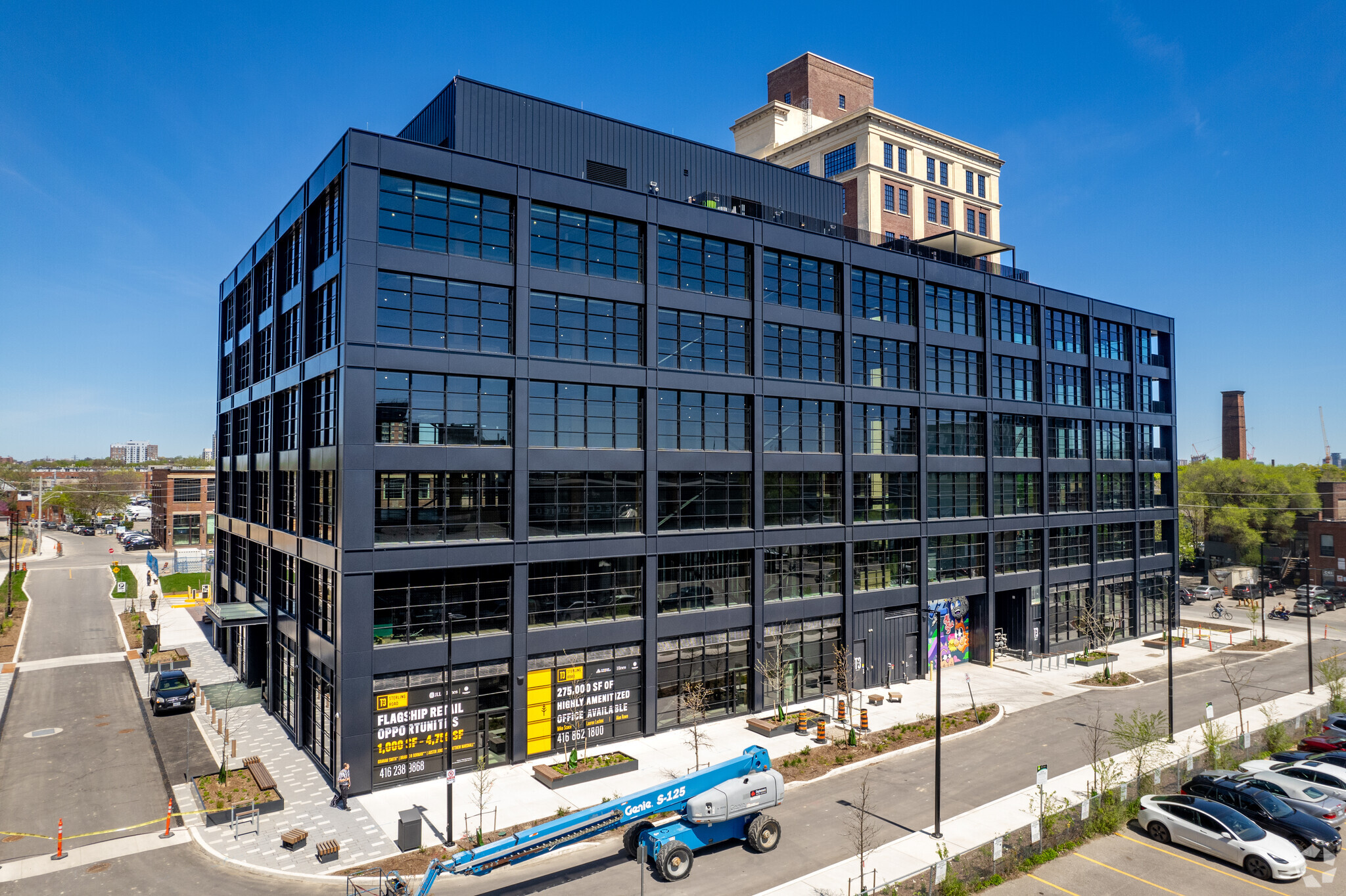T3 Junction Toronto, ON M6R 0B1 2,856 - 255,223 SF of Office Space Available



PARK HIGHLIGHTS
- Mass Timber Creative Office
- Perfect Transit Score
- Highly Amenitized Building & Neighborhood
- Health, Wellness & Accessibility
PARK FACTS
ALL AVAILABLE SPACES(13)
Display Rental Rate as
- SPACE
- SIZE
- TERM
- RENTAL RATE
- SPACE USE
- CONDITION
- AVAILABLE
T3 Junction brings chef-driven restaurants, local cafés, boutique fitness, shops, and services to this modern office campus – adding to a neighbourhood with a growing roster of city hotspots.
- Lease rate does not include utilities, property expenses or building services
- Mostly Open Floor Plan Layout
- High End Trophy Space
- Central Air and Heating
- 15 minutes to Pearson Airport
- Fully Built-Out as Standard Office
- Finished Ceilings: 11’9”
- Can be combined with additional space(s) for up to 83,602 SF of adjacent space
- 5 minute walk to UP Express / Bloor Station
- Cycling route connects directly to the site
T3 Junction brings chef-driven restaurants, local cafés, boutique fitness, shops, and services to this modern office campus – adding to a neighbourhood with a growing roster of city hotspots.
- Lease rate does not include utilities, property expenses or building services
- Can be combined with additional space(s) for up to 83,602 SF of adjacent space
- 5 minute walk to UP Express / Bloor Station
- Cycling route connects directly to the site
- Finished Ceilings: 11’9”
- Central Air and Heating
- 15 minutes to Pearson Airport
T3 Junction brings chef-driven restaurants, local cafés, boutique fitness, shops, and services to this modern office campus – adding to a neighbourhood with a growing roster of city hotspots.
- Lease rate does not include utilities, property expenses or building services
- Can be combined with additional space(s) for up to 83,602 SF of adjacent space
- 5 minute walk to UP Express / Bloor Station
- Cycling route connects directly to the site
- Finished Ceilings: 11’9”
- Central Air and Heating
- 15 minutes to Pearson Airport
T3 Junction brings chef-driven restaurants, local cafés, boutique fitness, shops, and services to this modern office campus – adding to a neighbourhood with a growing roster of city hotspots.
- Lease rate does not include utilities, property expenses or building services
- Can be combined with additional space(s) for up to 83,602 SF of adjacent space
- 5 minute walk to UP Express / Bloor Station
- Cycling route connects directly to the site
- Finished Ceilings: 11’9”
- Central Air and Heating
- 15 minutes to Pearson Airport
T3 Junction brings chef-driven restaurants, local cafés, boutique fitness, shops, and services to this modern office campus – adding to a neighbourhood with a growing roster of city hotspots.
- Lease rate does not include utilities, property expenses or building services
- Can be combined with additional space(s) for up to 83,602 SF of adjacent space
- 5 minute walk to UP Express / Bloor Station
- Cycling route connects directly to the site
- Finished Ceilings: 11’9”
- Central Air and Heating
- 15 minutes to Pearson Airport
| Space | Size | Term | Rental Rate | Space Use | Condition | Available |
| 2nd Floor, Ste 200 | 16,916 SF | 1-10 Years | Upon Request | Office | Full Build-Out | Now |
| 3rd Floor | 16,916 SF | 1-10 Years | Upon Request | Office | Shell Space | Now |
| 4th Floor, Ste 4 | 16,916 SF | 1-10 Years | Upon Request | Office | Shell Space | Now |
| 5th Floor, Ste 5 | 16,916 SF | 1-10 Years | Upon Request | Office | Shell Space | Now |
| 6th Floor, Ste 6 | 15,938 SF | 1-10 Years | Upon Request | Office | Shell Space | Now |
152 Sterling Rd - 2nd Floor - Ste 200
152 Sterling Rd - 3rd Floor
152 Sterling Rd - 4th Floor - Ste 4
152 Sterling Rd - 5th Floor - Ste 5
152 Sterling Rd - 6th Floor - Ste 6
- SPACE
- SIZE
- TERM
- RENTAL RATE
- SPACE USE
- CONDITION
- AVAILABLE
- Floor-to-ceiling windows for plentiful daylight - Low-E vision glass windows with loft-style mullions - Transit Score of 100 - 120+ bicycle storage spaces - Dedicated parking with EV charging stations - 24/7 security onsite - 2 parkade elevators
- Finished Ceilings: 11’9”
- Central Air Conditioning
- Natural Light
- Access to public transit and highway
- Can be combined with additional space(s) for up to 171,621 SF of adjacent space
- Balcony
- After Hours HVAC Available
- Retail amenities nearby
- Floor-to-ceiling windows for plentiful daylight - Low-E vision glass windows with loft-style mullions - Transit Score of 100 - 120+ bicycle storage spaces - Dedicated parking with EV charging stations - 24/7 security onsite - 2 parkade elevators
- Fully Built-Out as Standard Office
- Finished Ceilings: 11’9”
- Can be combined with additional space(s) for up to 171,621 SF of adjacent space
- Balcony
- Access to public transit and highway
- Open Floor Plan Layout
- Space is in Excellent Condition
- Central Air Conditioning
- Natural Light
- Retail amenities nearby
- Floor-to-ceiling windows for plentiful daylight - Low-E vision glass windows with loft-style mullions - Transit Score of 100 - 120+ bicycle storage spaces - Dedicated parking with EV charging stations - 24/7 security onsite - 2 parkade elevators
- Fully Built-Out as Standard Office
- Space is in Excellent Condition
- Central Air Conditioning
- Access to public transit and highway
- Open Floor Plan Layout
- Can be combined with additional space(s) for up to 171,621 SF of adjacent space
- Natural Light
- Retail amenities nearby
- Floor-to-ceiling windows for plentiful daylight - Low-E vision glass windows with loft-style mullions - Transit Score of 100 - 120+ bicycle storage spaces - Dedicated parking with EV charging stations - 24/7 security onsite - 2 parkade elevators
- Finished Ceilings: 11’9”
- Central Air Conditioning
- Natural Light
- Retail amenities nearby
- Can be combined with additional space(s) for up to 171,621 SF of adjacent space
- Balcony
- Access to public transit and highway
- Floor-to-ceiling windows for plentiful daylight - Low-E vision glass windows with loft-style mullions - Transit Score of 100 - 120+ bicycle storage spaces - Dedicated parking with EV charging stations - 24/7 security onsite - 2 parkade elevators
- Finished Ceilings: 11’9”
- Central Air Conditioning
- Natural Light
- Retail amenities nearby
- Can be combined with additional space(s) for up to 171,621 SF of adjacent space
- Balcony
- Access to public transit and highway
- Floor-to-ceiling windows for plentiful daylight - Low-E vision glass windows with loft-style mullions - Transit Score of 100 - 120+ bicycle storage spaces - Dedicated parking with EV charging stations - 24/7 security onsite - 2 parkade elevators
- Finished Ceilings: 11’9”
- Central Air Conditioning
- Access to public transit and highway
- Can be combined with additional space(s) for up to 171,621 SF of adjacent space
- Natural Light
- Retail amenities nearby
- Floor-to-ceiling windows for plentiful daylight - Low-E vision glass windows with loft-style mullions - Transit Score of 100 - 120+ bicycle storage spaces - Dedicated parking with EV charging stations - 24/7 security onsite - 2 parkade elevators
- Partially Built-Out as Standard Office
- Finished Ceilings: 11’9”
- Can be combined with additional space(s) for up to 171,621 SF of adjacent space
- Balcony
- Access to public transit and highway
- Open Floor Plan Layout
- Space is in Excellent Condition
- Central Air Conditioning
- Natural Light
- Retail amenities nearby
- Floor-to-ceiling windows for plentiful daylight - Low-E vision glass windows with loft-style mullions - Transit Score of 100 - 120+ bicycle storage spaces - Dedicated parking with EV charging stations - 24/7 security onsite - 2 parkade elevators
- Finished Ceilings: 11’9”
- Central Air Conditioning
- Natural Light
- Retail amenities nearby
- Can be combined with additional space(s) for up to 171,621 SF of adjacent space
- Balcony
- Access to public transit and highway
| Space | Size | Term | Rental Rate | Space Use | Condition | Available |
| 2nd Floor, Ste 200 | 27,803 SF | 1-10 Years | Upon Request | Office | Shell Space | Now |
| 3rd Floor, Ste 301 | 6,225 SF | 1-10 Years | Upon Request | Office | Full Build-Out | Now |
| 3rd Floor, Ste 305 | 2,856 SF | 1-10 Years | Upon Request | Office | Full Build-Out | Now |
| 4th Floor, Ste 400 | 27,803 SF | 1-10 Years | Upon Request | Office | Shell Space | Now |
| 5th Floor, Ste 500 | 27,803 SF | 1-10 Years | Upon Request | Office | Shell Space | Now |
| 6th Floor, Ste 600 | 26,377 SF | 1-10 Years | Upon Request | Office | Shell Space | Now |
| 7th Floor, Ste 700 | 26,377 SF | 1-10 Years | Upon Request | Office | Partial Build-Out | Now |
| 8th Floor, Ste 800 | 26,377 SF | 1-10 Years | Upon Request | Office | Shell Space | Now |
150 Sterling Rd - 2nd Floor - Ste 200
150 Sterling Rd - 3rd Floor - Ste 301
150 Sterling Rd - 3rd Floor - Ste 305
150 Sterling Rd - 4th Floor - Ste 400
150 Sterling Rd - 5th Floor - Ste 500
150 Sterling Rd - 6th Floor - Ste 600
150 Sterling Rd - 7th Floor - Ste 700
150 Sterling Rd - 8th Floor - Ste 800
PARK OVERVIEW
T3 Junction is a mass timber creative office building that brings environmental and social sustainability together in an authentic, employee-centric package designed with talent attraction and retention in mind. Constructed of rapidly-renewable, sustainably sourced timber, T3 Junction’s natural wood interior, paired with wellness-inspired amenities, an equitable and accessible design, and an exceptional technology platform, creates a unique work environment that fosters productivity and sparks innovation.
- 24 Hour Access
- Conferencing Facility
- Courtyard
- Property Manager on Site
- Pylon Sign
- Security System
- Signage
- Tenant Controlled HVAC
- Wheelchair Accessible
- Roof Terrace
- Car Charging Station
- Air Conditioning
- Balcony
- Fiber Optic Internet










