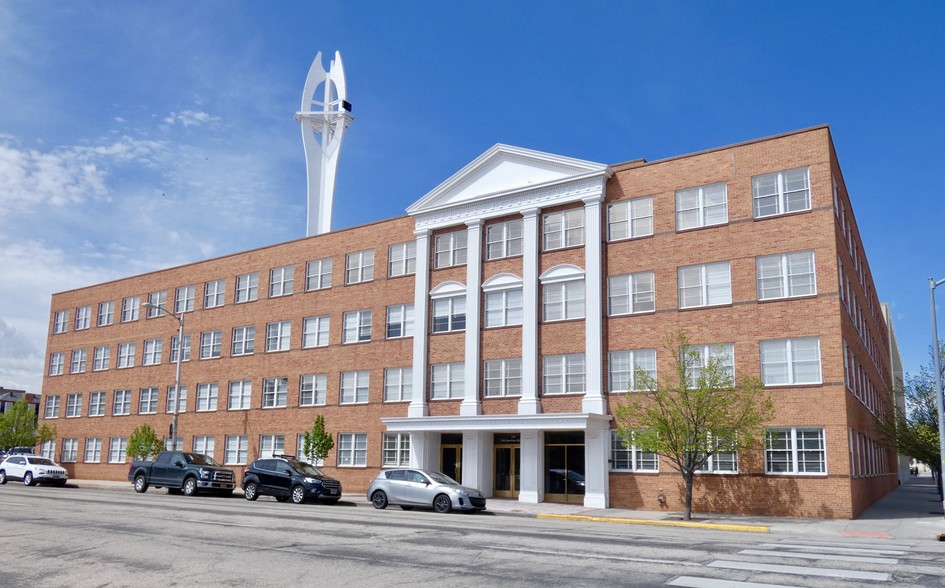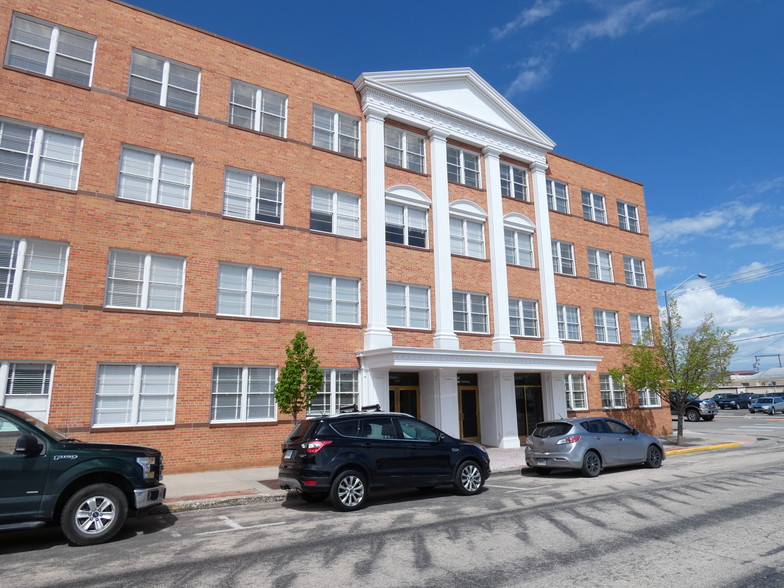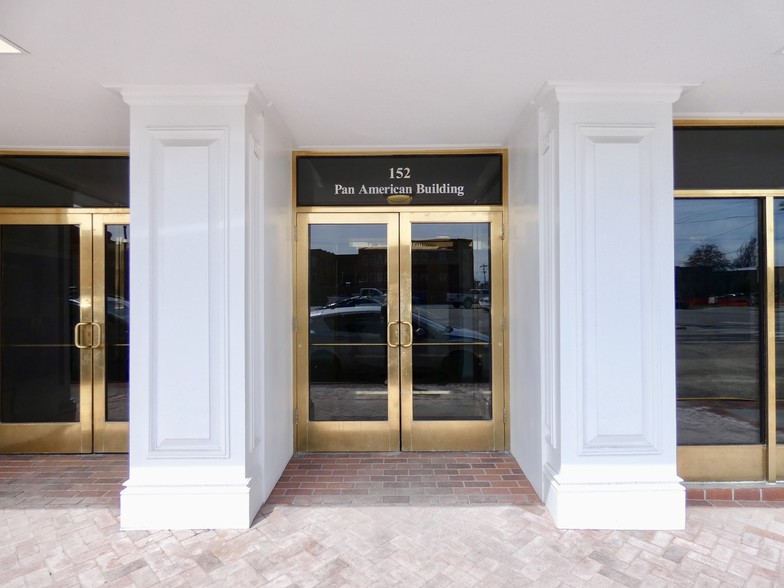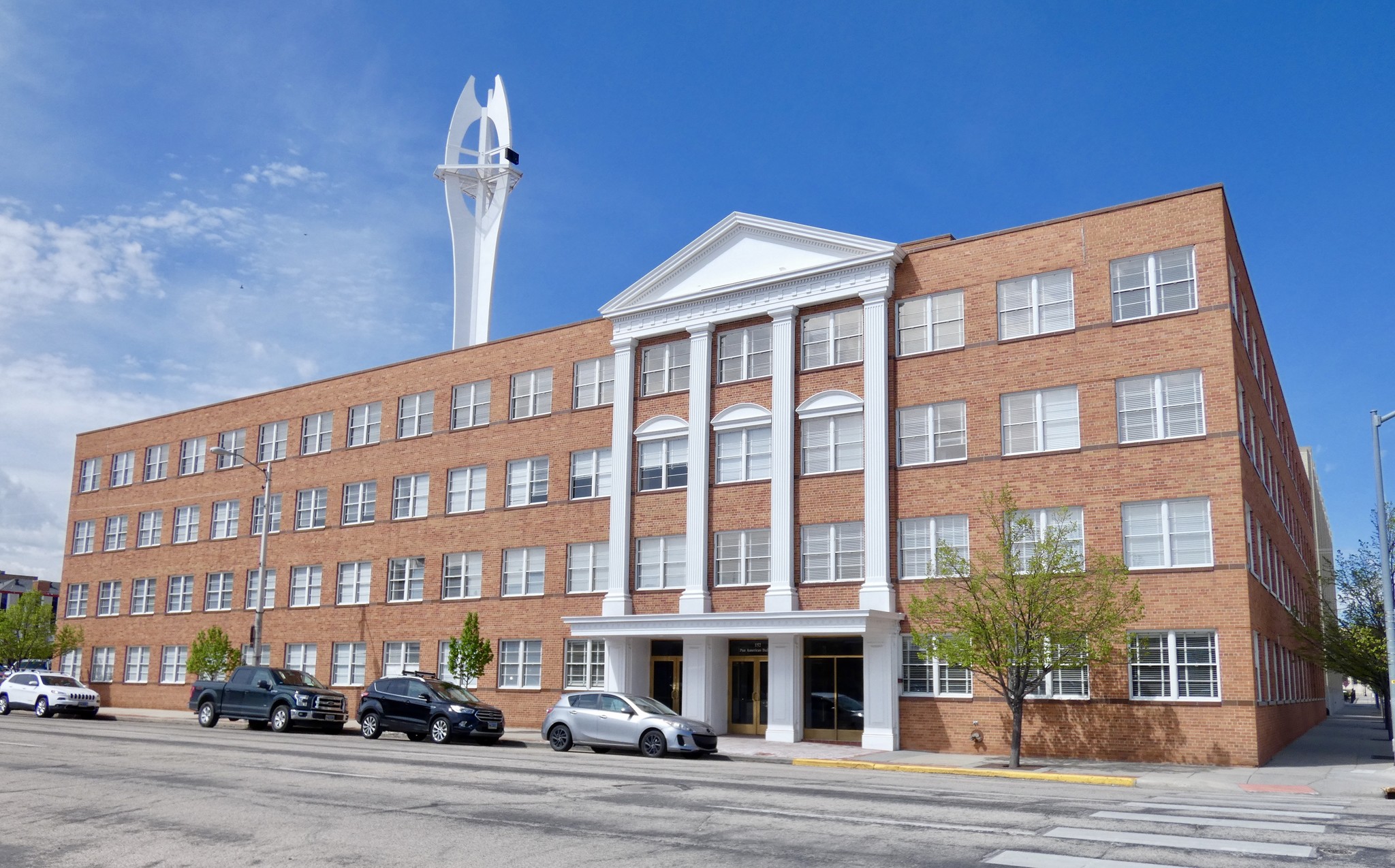Your email has been sent.
The Pan American Building 152 N Durbin St 310 - 24,659 SF of Office Space Available in Casper, WY 82601



All Available Spaces(11)
Display Rental Rate as
- Space
- Size
- Term
- Rental Rate
- Space Use
- Condition
- Available
- Partially Built-Out as Standard Office
- Natural Light
- Mostly Open Floor Plan Layout
- Partially Built-Out as Standard Office
- Natural Light
- Mostly Open Floor Plan Layout
- Partially Built-Out as Standard Office
- Natural Light
- Mostly Open Floor Plan Layout
- Partially Built-Out as Standard Office
- Natural Light
- Mostly Open Floor Plan Layout
- Partially Built-Out as Standard Office
- Natural Light
- Mostly Open Floor Plan Layout
- 3rd Floor
- 3,138 SF
- Negotiable
- Upon Request Upon Request Upon Request Upon Request
- Office
- -
- Now
- 3rd Floor
- 757 SF
- Negotiable
- Upon Request Upon Request Upon Request Upon Request
- Office
- -
- Now
- Partially Built-Out as Standard Office
- 2 Private Offices
- Central Air and Heating
- Kitchen
- Natural Light
- Mostly Open Floor Plan Layout
- 5 Workstations
- Reception Area
- Fully Carpeted
- Partially Built-Out as Standard Office
- Space is in Excellent Condition
- Mostly Open Floor Plan Layout
- Central Heating System
- 4th Floor
- 2,163 SF
- Negotiable
- Upon Request Upon Request Upon Request Upon Request
- Office
- -
- Now
- 4th Floor
- 310 SF
- Negotiable
- Upon Request Upon Request Upon Request Upon Request
- Office
- -
- Now
| Space | Size | Term | Rental Rate | Space Use | Condition | Available |
| 1st Floor, Ste 100 | 7,500 SF | Negotiable | Upon Request Upon Request Upon Request Upon Request | Office | Partial Build-Out | Now |
| 2nd Floor | 2,564 SF | Negotiable | Upon Request Upon Request Upon Request Upon Request | Office | Partial Build-Out | Now |
| 2nd Floor | 2,141 SF | Negotiable | Upon Request Upon Request Upon Request Upon Request | Office | Partial Build-Out | Now |
| 2nd Floor | 560 SF | Negotiable | Upon Request Upon Request Upon Request Upon Request | Office | Partial Build-Out | Now |
| 3rd Floor | 1,800 SF | 1 Year | Upon Request Upon Request Upon Request Upon Request | Office | Partial Build-Out | Now |
| 3rd Floor | 3,138 SF | Negotiable | Upon Request Upon Request Upon Request Upon Request | Office | - | Now |
| 3rd Floor | 757 SF | Negotiable | Upon Request Upon Request Upon Request Upon Request | Office | - | Now |
| 4th Floor | 1,563 SF | Negotiable | Upon Request Upon Request Upon Request Upon Request | Office | Partial Build-Out | Now |
| 4th Floor | 2,163 SF | Negotiable | Upon Request Upon Request Upon Request Upon Request | Office | Partial Build-Out | Now |
| 4th Floor | 2,163 SF | Negotiable | Upon Request Upon Request Upon Request Upon Request | Office | - | Now |
| 4th Floor | 310 SF | Negotiable | Upon Request Upon Request Upon Request Upon Request | Office | - | Now |
1st Floor, Ste 100
| Size |
| 7,500 SF |
| Term |
| Negotiable |
| Rental Rate |
| Upon Request Upon Request Upon Request Upon Request |
| Space Use |
| Office |
| Condition |
| Partial Build-Out |
| Available |
| Now |
2nd Floor
| Size |
| 2,564 SF |
| Term |
| Negotiable |
| Rental Rate |
| Upon Request Upon Request Upon Request Upon Request |
| Space Use |
| Office |
| Condition |
| Partial Build-Out |
| Available |
| Now |
2nd Floor
| Size |
| 2,141 SF |
| Term |
| Negotiable |
| Rental Rate |
| Upon Request Upon Request Upon Request Upon Request |
| Space Use |
| Office |
| Condition |
| Partial Build-Out |
| Available |
| Now |
2nd Floor
| Size |
| 560 SF |
| Term |
| Negotiable |
| Rental Rate |
| Upon Request Upon Request Upon Request Upon Request |
| Space Use |
| Office |
| Condition |
| Partial Build-Out |
| Available |
| Now |
3rd Floor
| Size |
| 1,800 SF |
| Term |
| 1 Year |
| Rental Rate |
| Upon Request Upon Request Upon Request Upon Request |
| Space Use |
| Office |
| Condition |
| Partial Build-Out |
| Available |
| Now |
3rd Floor
| Size |
| 3,138 SF |
| Term |
| Negotiable |
| Rental Rate |
| Upon Request Upon Request Upon Request Upon Request |
| Space Use |
| Office |
| Condition |
| - |
| Available |
| Now |
3rd Floor
| Size |
| 757 SF |
| Term |
| Negotiable |
| Rental Rate |
| Upon Request Upon Request Upon Request Upon Request |
| Space Use |
| Office |
| Condition |
| - |
| Available |
| Now |
4th Floor
| Size |
| 1,563 SF |
| Term |
| Negotiable |
| Rental Rate |
| Upon Request Upon Request Upon Request Upon Request |
| Space Use |
| Office |
| Condition |
| Partial Build-Out |
| Available |
| Now |
4th Floor
| Size |
| 2,163 SF |
| Term |
| Negotiable |
| Rental Rate |
| Upon Request Upon Request Upon Request Upon Request |
| Space Use |
| Office |
| Condition |
| Partial Build-Out |
| Available |
| Now |
4th Floor
| Size |
| 2,163 SF |
| Term |
| Negotiable |
| Rental Rate |
| Upon Request Upon Request Upon Request Upon Request |
| Space Use |
| Office |
| Condition |
| - |
| Available |
| Now |
4th Floor
| Size |
| 310 SF |
| Term |
| Negotiable |
| Rental Rate |
| Upon Request Upon Request Upon Request Upon Request |
| Space Use |
| Office |
| Condition |
| - |
| Available |
| Now |
1st Floor, Ste 100
| Size | 7,500 SF |
| Term | Negotiable |
| Rental Rate | Upon Request |
| Space Use | Office |
| Condition | Partial Build-Out |
| Available | Now |
- Partially Built-Out as Standard Office
- Mostly Open Floor Plan Layout
- Natural Light
2nd Floor
| Size | 2,564 SF |
| Term | Negotiable |
| Rental Rate | Upon Request |
| Space Use | Office |
| Condition | Partial Build-Out |
| Available | Now |
- Partially Built-Out as Standard Office
- Mostly Open Floor Plan Layout
- Natural Light
2nd Floor
| Size | 2,141 SF |
| Term | Negotiable |
| Rental Rate | Upon Request |
| Space Use | Office |
| Condition | Partial Build-Out |
| Available | Now |
- Partially Built-Out as Standard Office
- Mostly Open Floor Plan Layout
- Natural Light
2nd Floor
| Size | 560 SF |
| Term | Negotiable |
| Rental Rate | Upon Request |
| Space Use | Office |
| Condition | Partial Build-Out |
| Available | Now |
- Partially Built-Out as Standard Office
- Mostly Open Floor Plan Layout
- Natural Light
3rd Floor
| Size | 1,800 SF |
| Term | 1 Year |
| Rental Rate | Upon Request |
| Space Use | Office |
| Condition | Partial Build-Out |
| Available | Now |
- Partially Built-Out as Standard Office
- Mostly Open Floor Plan Layout
- Natural Light
4th Floor
| Size | 1,563 SF |
| Term | Negotiable |
| Rental Rate | Upon Request |
| Space Use | Office |
| Condition | Partial Build-Out |
| Available | Now |
- Partially Built-Out as Standard Office
- Mostly Open Floor Plan Layout
- 2 Private Offices
- 5 Workstations
- Central Air and Heating
- Reception Area
- Kitchen
- Fully Carpeted
- Natural Light
4th Floor
| Size | 2,163 SF |
| Term | Negotiable |
| Rental Rate | Upon Request |
| Space Use | Office |
| Condition | Partial Build-Out |
| Available | Now |
- Partially Built-Out as Standard Office
- Mostly Open Floor Plan Layout
- Space is in Excellent Condition
- Central Heating System
Property Overview
The Pan American building is in the heart of the central business district and is walking distance to restaurants, retail establishments, major financial institutions, and the United States Post Office in Downtown Casper, WY. This prime location has easy access to I-25 and Center street. The floor design allows for numerous window offices with great views of Casper Mountain and Historic Downtown. The lobby's exemplary decor is enhanced with Egyptian Marble flooring, imported matching oriental rugs, classical wainscot paneling and exclusive traditional furnishings that set a definitive impression to greet your clients. The Pan American Building is an outstanding recently renovated neoclassical office building offering the following amenities: - The brick building exterior has been enhanced with columns and a pediment to reflect the sophisticated neoclassical style of the building. - Select brass and glass double doors provide for a polished entry into the expansive lobby. - Two red mahogany paneled elevators provide easy access to upper floors. - New electrical and HVAC systems. - New High-Speed fiber optic network
- 24 Hour Access
- Storage Space
- Air Conditioning
Property Facts
Presented by

The Pan American Building | 152 N Durbin St
Hmm, there seems to have been an error sending your message. Please try again.
Thanks! Your message was sent.








