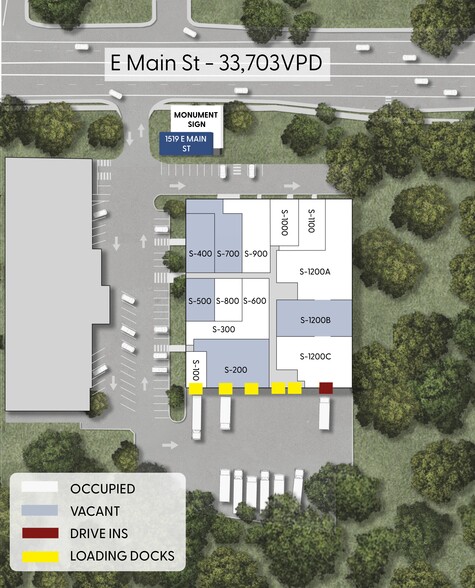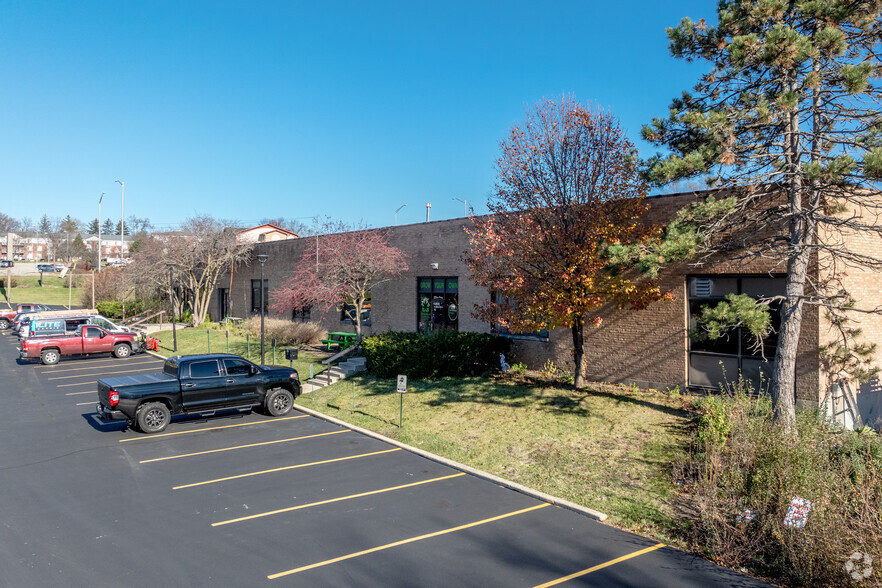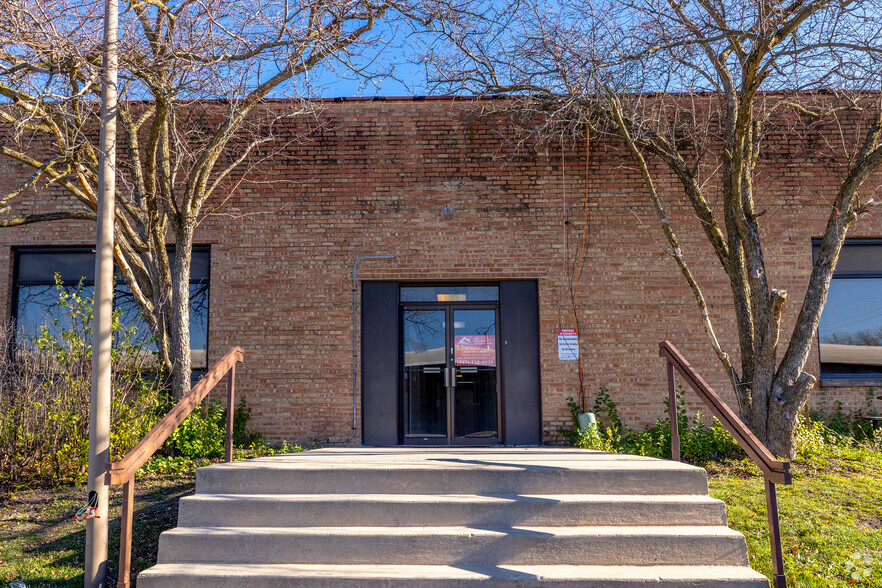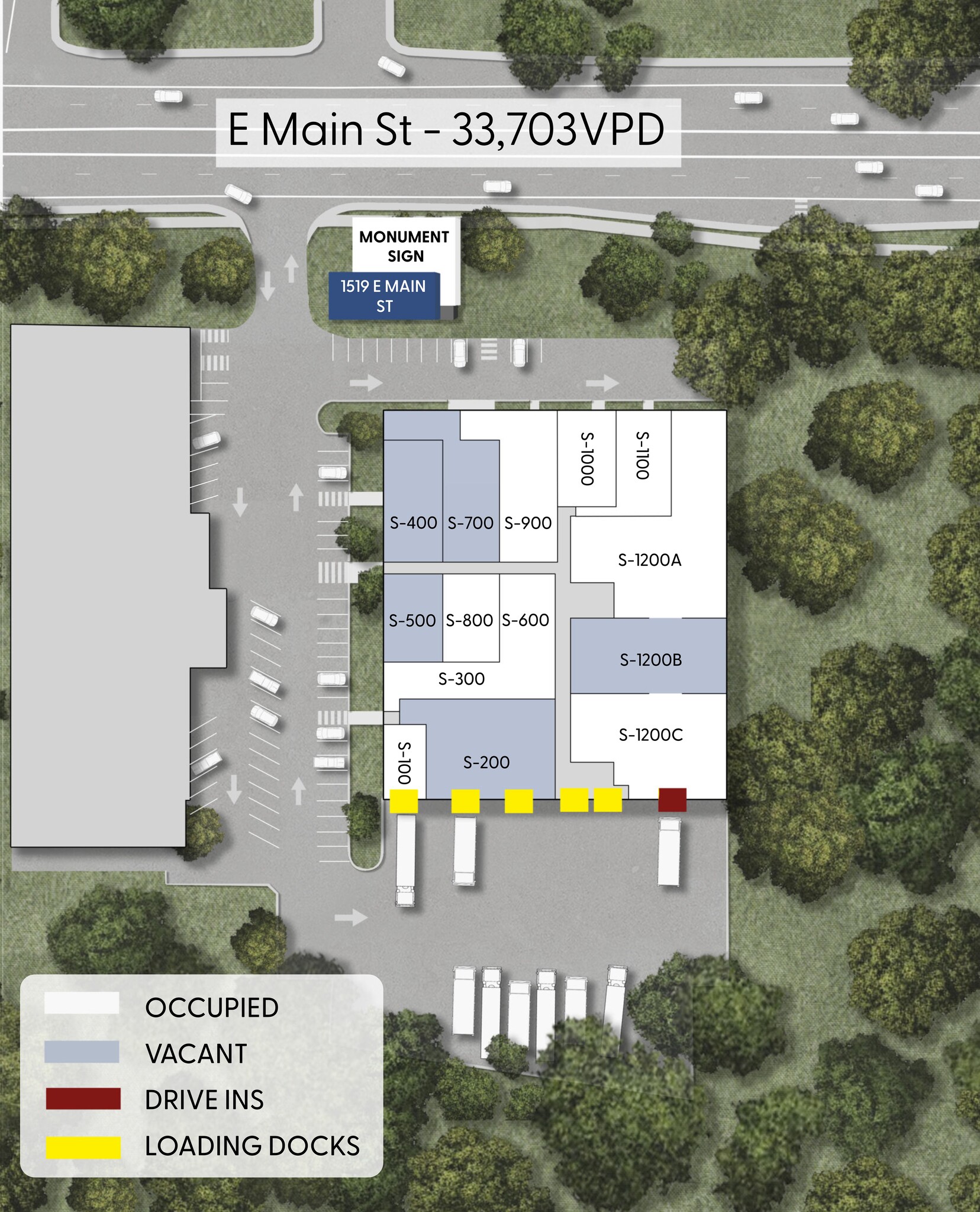1519 E Main St 1,878 - 18,130 SF of Space Available in St Charles, IL 60174



HIGHLIGHTS
- Vibrant community with over 100,000 residents within a 5-mile radius
- Great visibility - 33,000 Vehicles per day right in front of the property
- Flexible spaces to accommodate a wide mix of tenants
- Average household income within 5-miles $135,000
- Just 40 miles west of Chicago, accessible via State Routes 25, 31, 38, 64, and I-88
FEATURES
Display Rental Rate as
- SPACE
- SIZE
- TERM
- RENTAL RATE
- SPACE USE
- CONDITION
- AVAILABLE
- Lease rate does not include utilities, property expenses or building services
- Mostly Open Floor Plan Layout
- Fully Built-Out as Standard Office
- Space is in Excellent Condition
| Space | Size | Term | Rental Rate | Space Use | Condition | Available |
| 1st Floor, Ste S-500 | 1,878 SF | 3-5 Years | $15.82 CAD/SF/YR | Office | Full Build-Out | Now |
1st Floor, Ste S-500
| Size |
| 1,878 SF |
| Term |
| 3-5 Years |
| Rental Rate |
| $15.82 CAD/SF/YR |
| Space Use |
| Office |
| Condition |
| Full Build-Out |
| Available |
| Now |
- SPACE
- SIZE
- TERM
- RENTAL RATE
- SPACE USE
- CONDITION
- AVAILABLE
- Lease rate does not include utilities, property expenses or building services
- 2 common loading docks accessible
Ideal for industrial/warehouse use, it has 2 loading docks for the unit and 13' ceiling heights.
- Lease rate does not include utilities, property expenses or building services
- 2 Loading Docks
- 2 Loading Docks
- 13' Ceiling Heights
Ideal for industrial/warehouse use 13' ceiling heights.
- Lease rate does not include utilities, property expenses or building services
- 2 common loading docks accessible
- 13' Ceiling Heights
- Lease rate does not include utilities, property expenses or building services
- Mostly Open Floor Plan Layout
- Fully Built-Out as Standard Office
- Space is in Excellent Condition
- Lease rate does not include utilities, property expenses or building services
- Internal unit
- 11' ceiling heights
- Fully Built-Out as Standard Retail Space
- 2 common loading docks accessible
| Space | Size | Term | Rental Rate | Space Use | Condition | Available |
| 1st Floor - S-1200B | 4,144 SF | 3-5 Years | $11.50 CAD/SF/YR | Flex | - | Now |
| 1st Floor - S-200 | 5,605 SF | 3-5 Years | $14.38 CAD/SF/YR | Industrial | Full Build-Out | Now |
| 1st Floor - S-400 | 3,074 SF | 3-5 Years | $15.82 CAD/SF/YR | Industrial | Full Build-Out | Now |
| 1st Floor, Ste S-500 | 1,878 SF | 3-5 Years | $15.82 CAD/SF/YR | Office | Full Build-Out | Now |
| 1st Floor, Ste S-700 | 3,429 SF | 3-5 Years | $15.82 CAD/SF/YR | Retail | Full Build-Out | Now |
1st Floor - S-1200B
| Size |
| 4,144 SF |
| Term |
| 3-5 Years |
| Rental Rate |
| $11.50 CAD/SF/YR |
| Space Use |
| Flex |
| Condition |
| - |
| Available |
| Now |
1st Floor - S-200
| Size |
| 5,605 SF |
| Term |
| 3-5 Years |
| Rental Rate |
| $14.38 CAD/SF/YR |
| Space Use |
| Industrial |
| Condition |
| Full Build-Out |
| Available |
| Now |
1st Floor - S-400
| Size |
| 3,074 SF |
| Term |
| 3-5 Years |
| Rental Rate |
| $15.82 CAD/SF/YR |
| Space Use |
| Industrial |
| Condition |
| Full Build-Out |
| Available |
| Now |
1st Floor, Ste S-500
| Size |
| 1,878 SF |
| Term |
| 3-5 Years |
| Rental Rate |
| $15.82 CAD/SF/YR |
| Space Use |
| Office |
| Condition |
| Full Build-Out |
| Available |
| Now |
1st Floor, Ste S-700
| Size |
| 3,429 SF |
| Term |
| 3-5 Years |
| Rental Rate |
| $15.82 CAD/SF/YR |
| Space Use |
| Retail |
| Condition |
| Full Build-Out |
| Available |
| Now |
PROPERTY OVERVIEW
1519 E Main St presents a rare opportunity to lease space in a well-maintained, multi-tenant industrial building in the thriving St. Charles market. Located 40 miles west of Chicago, the property offers exceptional access via State Routes 25, 31, 38, and 64, as well as I-88, making it an ideal hub for logistics, distribution, and manufacturing. The building features average 15’ clear heights, five dock doors, one drive-in door, and a newly paved parking lot. With 14 suites and a diverse tenant mix, only the last few spaces remain. Recent upgrades include a newly paved parking lot, dedicated truck parking, and outdoor storage—highly sought-after features in this market. New ownership is committed to additional property enhancements, ensuring long-term value for tenants. Beyond the property, St. Charles is a high-growth community with over 100,000 residents within a 5-mile radius and an average household income of $135,000. A strong local workforce and business-friendly environment make this location an outstanding choice.

















