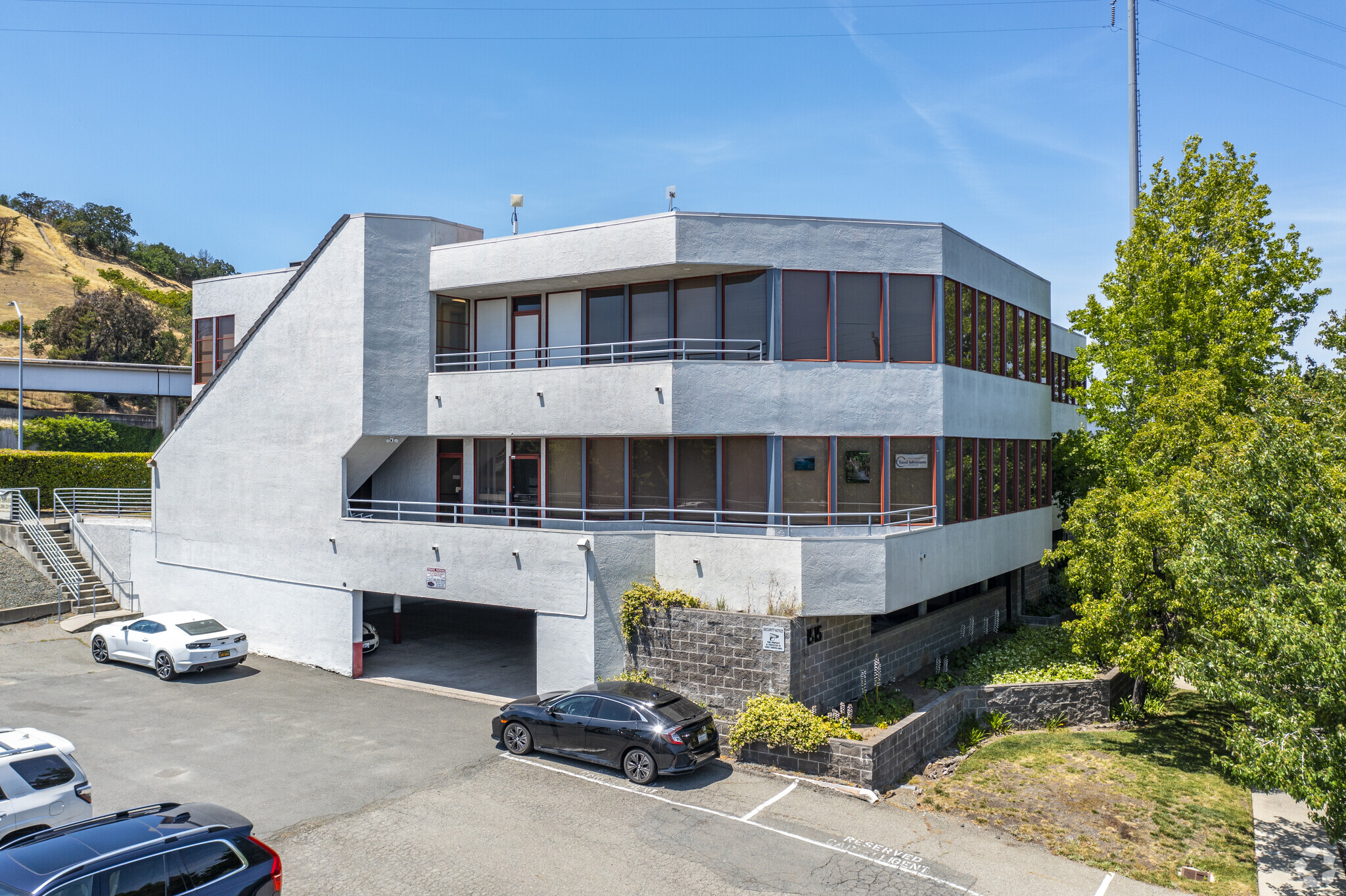1515 Oakland Blvd 893 - 4,284 SF of Office Space Available in Walnut Creek, CA 94596
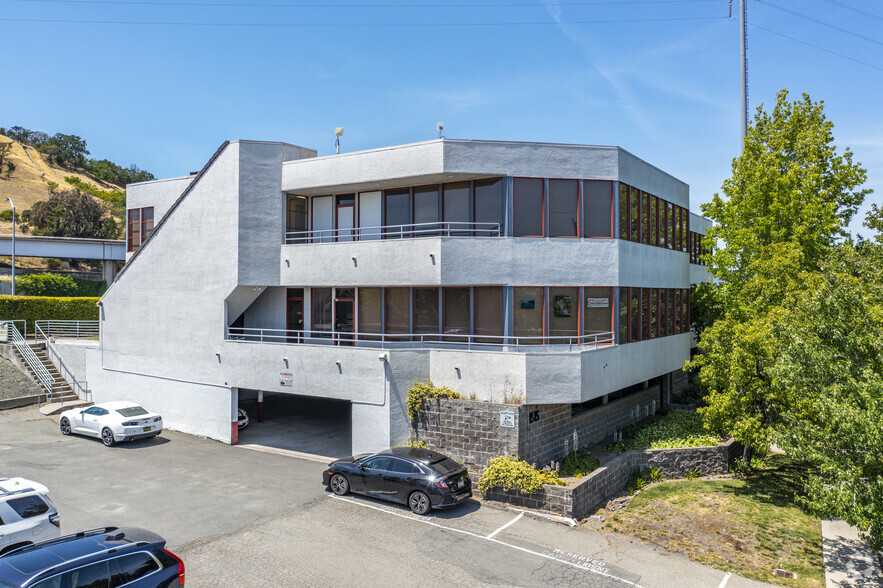
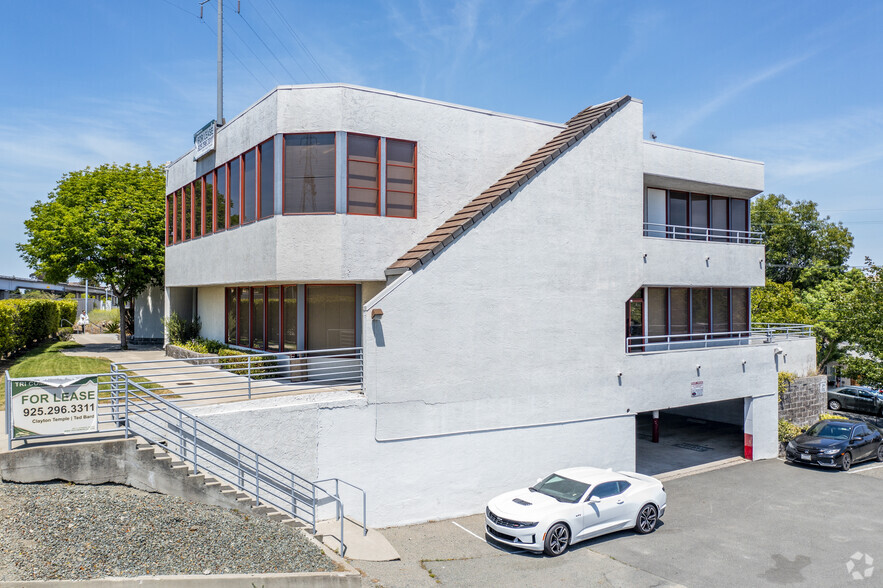
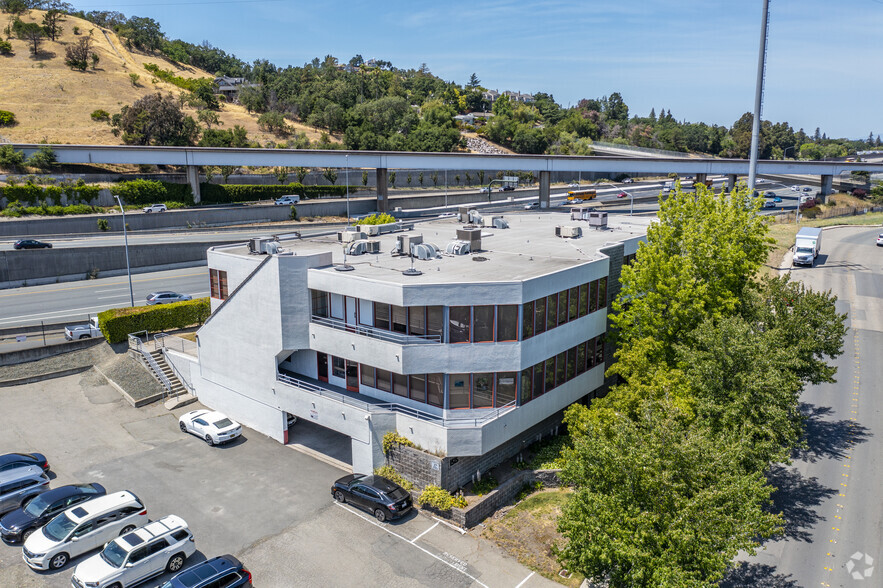
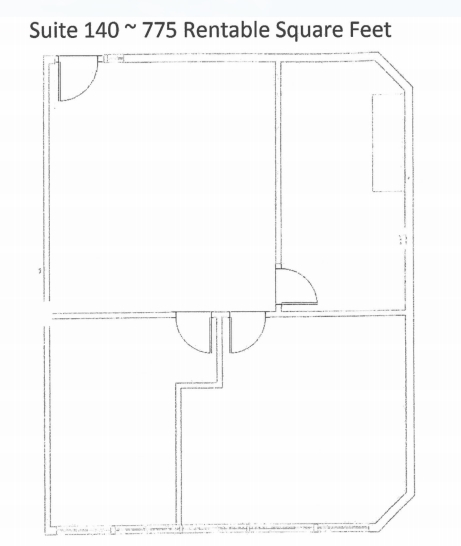
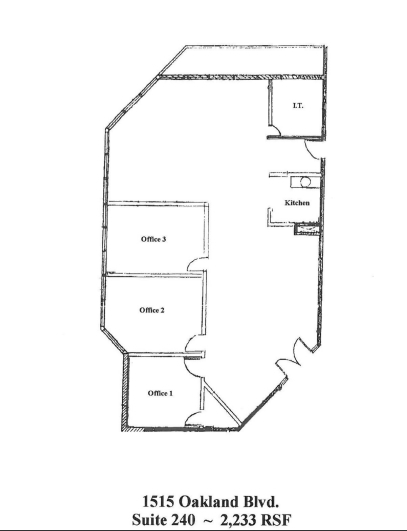
ALL AVAILABLE SPACES(4)
Display Rental Rate as
- SPACE
- SIZE
- TERM
- RENTAL RATE
- SPACE USE
- CONDITION
- AVAILABLE
- Rate includes utilities, building services and property expenses
- Mostly Open Floor Plan Layout
- Fully Built-Out as Standard Office
- Rate includes utilities, building services and property expenses
- Mostly Open Floor Plan Layout
- Fully Built-Out as Standard Office
- Rate includes utilities, building services and property expenses
- Mostly Open Floor Plan Layout
- Fully Built-Out as Standard Office
- Can be combined with additional space(s) for up to 2,233 SF of adjacent space
- Rate includes utilities, building services and property expenses
- Mostly Open Floor Plan Layout
- Fully Built-Out as Standard Office
- Can be combined with additional space(s) for up to 2,233 SF of adjacent space
| Space | Size | Term | Rental Rate | Space Use | Condition | Available |
| 1st Floor, Ste 170 | 1,116 SF | Negotiable | $41.05 CAD/SF/YR | Office | Full Build-Out | Now |
| 1st Floor, Ste 180 | 935 SF | Negotiable | $41.05 CAD/SF/YR | Office | Full Build-Out | Now |
| 2nd Floor, Ste 240A | 1,340 SF | Negotiable | $41.05 CAD/SF/YR | Office | Full Build-Out | Now |
| 2nd Floor, Ste 240B | 893 SF | Negotiable | $41.05 CAD/SF/YR | Office | Full Build-Out | Now |
1st Floor, Ste 170
| Size |
| 1,116 SF |
| Term |
| Negotiable |
| Rental Rate |
| $41.05 CAD/SF/YR |
| Space Use |
| Office |
| Condition |
| Full Build-Out |
| Available |
| Now |
1st Floor, Ste 180
| Size |
| 935 SF |
| Term |
| Negotiable |
| Rental Rate |
| $41.05 CAD/SF/YR |
| Space Use |
| Office |
| Condition |
| Full Build-Out |
| Available |
| Now |
2nd Floor, Ste 240A
| Size |
| 1,340 SF |
| Term |
| Negotiable |
| Rental Rate |
| $41.05 CAD/SF/YR |
| Space Use |
| Office |
| Condition |
| Full Build-Out |
| Available |
| Now |
2nd Floor, Ste 240B
| Size |
| 893 SF |
| Term |
| Negotiable |
| Rental Rate |
| $41.05 CAD/SF/YR |
| Space Use |
| Office |
| Condition |
| Full Build-Out |
| Available |
| Now |
PROPERTY FACTS
Building Type
Office
Year Built
1984
Building Height
2 Stories
Building Size
15,140 SF
Building Class
C
Typical Floor Size
7,200 SF
Parking
14 Surface Parking Spaces
20 Covered Parking Spaces
Walk Score®
Very Walkable (83)






