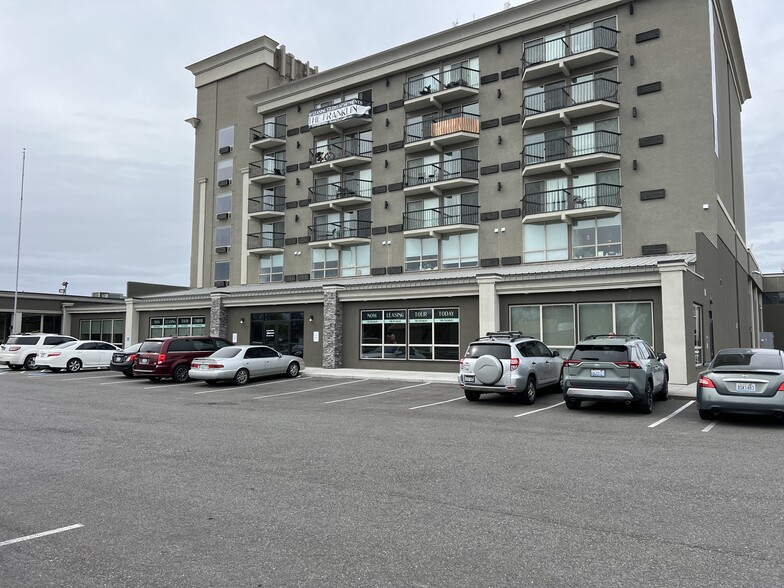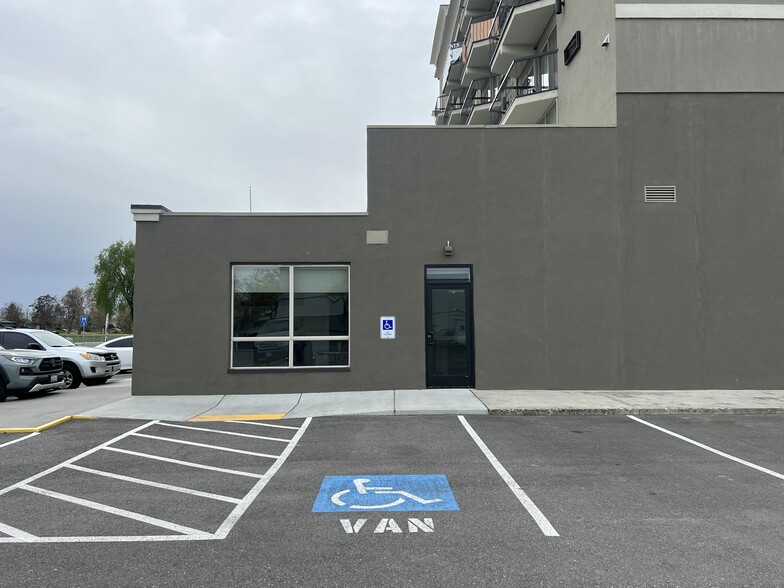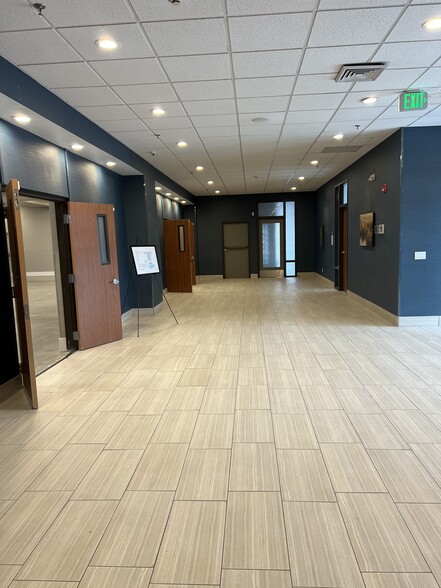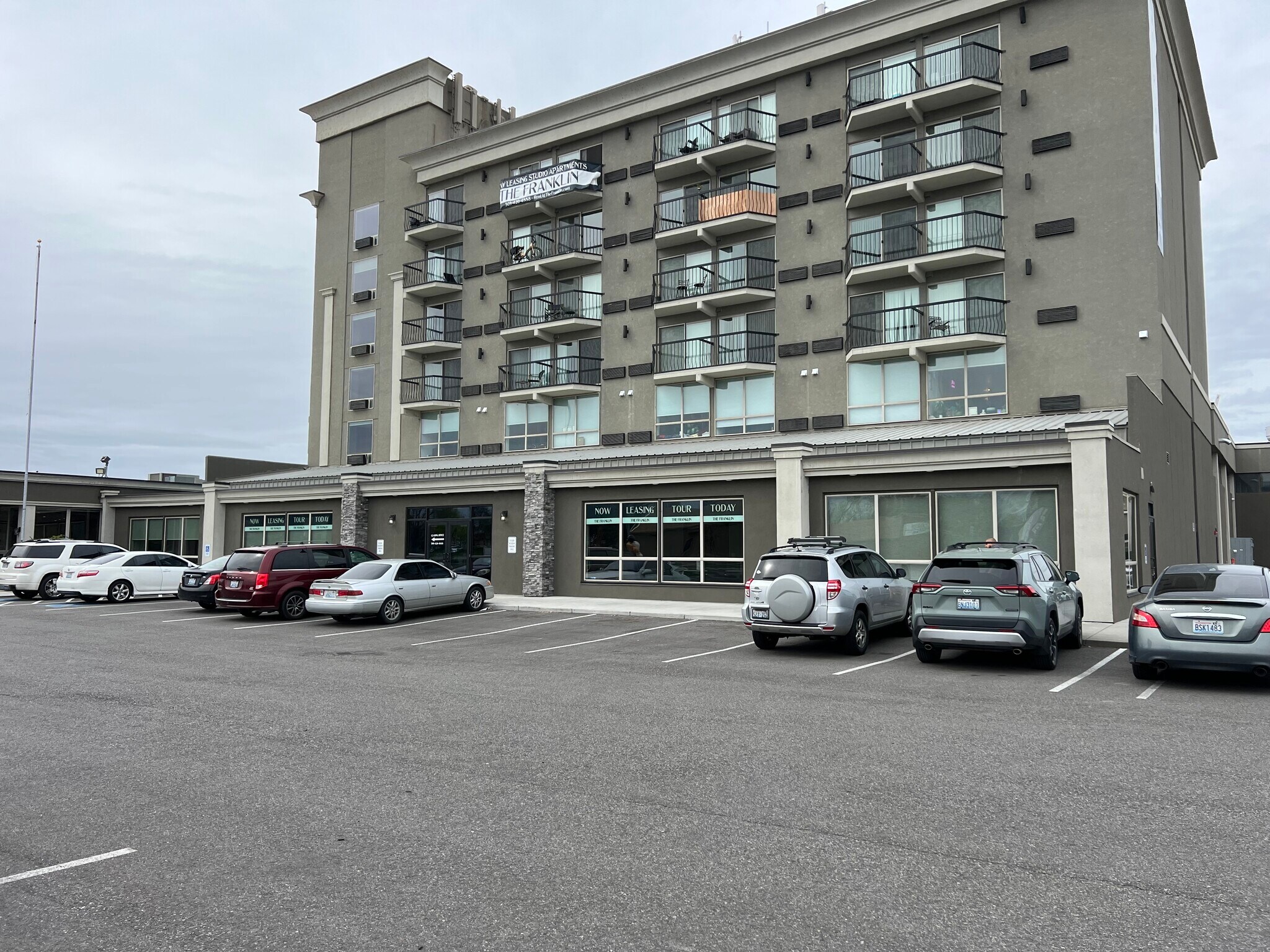The Franklin - Commercial Office & Flex 1515 George Washington Way 3,136 - 8,820 SF of Space Available in Richland, WA 99354



HIGHLIGHTS
- George Washington Way Frontage
- Newly Renovated
- Ample Parking
SPACE AVAILABILITY (2)
Display Rental Rate as
- SPACE
- SIZE
- TERM
- RENTAL RATE
- RENT TYPE
| Space | Size | Term | Rental Rate | Rent Type | ||
| 1st Floor - Flex | 5,684 SF | 3-5 Years | $11.28 CAD/SF/YR | Triple Net (NNN) | ||
| 1st Floor, Ste Office | 3,136 SF | 3-5 Years | $18.33 CAD/SF/YR | Triple Net (NNN) |
1st Floor - Flex
This mixed-use property was recently renovated with over 215 residential units and approx. 250 residents. This offering is for the commercial and office space on the main floor at the north end of the building. Private entrance to the office space as well as through the main entrance of complex. The existing offices, conference room and open event area are all available for lease with multiple configuration options.
- Lease rate does not include utilities, property expenses or building services
- Space is in Excellent Condition
1st Floor, Ste Office
This mixed-use property was recently renovated with over 215 residential units and approx. 250 residents. This offering is for the commercial and office space on the main floor at the north end of the building. Private entrance to the office space as well as through the main entrance of complex. The existing offices, conference room and open event area are all available for lease with multiple configuration options.
- Lease rate does not include utilities, property expenses or building services
- Fully Built-Out as Standard Office
- Mostly Open Floor Plan Layout
- Fits 8 - 26 People
- Space is in Excellent Condition
- George Washington Way Frontage
- Mixed Use Building with New Residential Units
- Shared Amenities
- Finished Office and Open Flex Space Available
PROPERTY FACTS
| Total Space Available | 8,820 SF |
| Property Type | Retail |
| Property Subtype | Storefront Retail/Office |
| Gross Leasable Area | 8,820 SF |
| Year Built/Renovated | 1974/2024 |
| Parking Ratio | 8.33/1,000 SF |
ABOUT THE PROPERTY
This mixed-use property was recently renovated with over 215 residential units and approx. 250 residents. This offering is for the commercial and office space on the main floor at the north end of the building. Private entrance to the office space as well as through the main entrance of complex. The existing offices, conference room and open event area are all available for lease with multiple configuration options.
NEARBY MAJOR RETAILERS


















