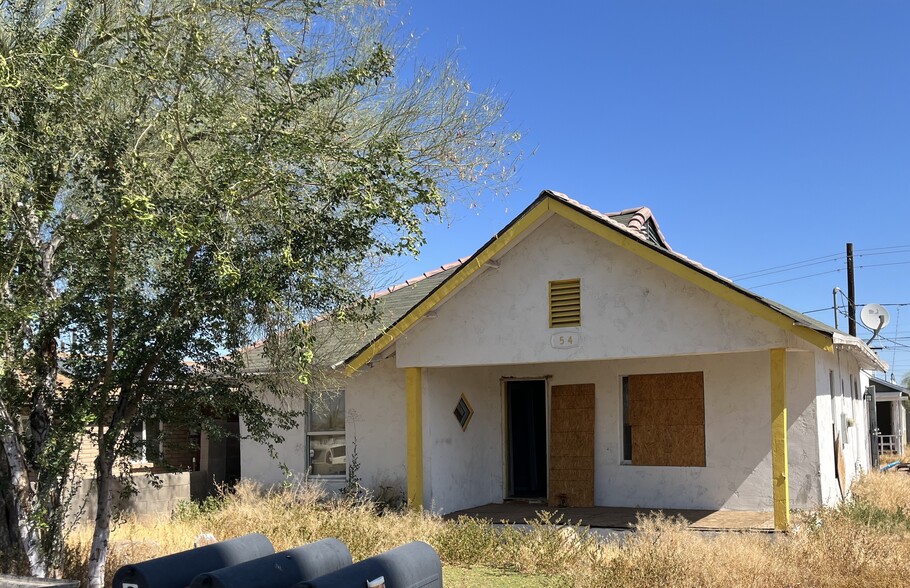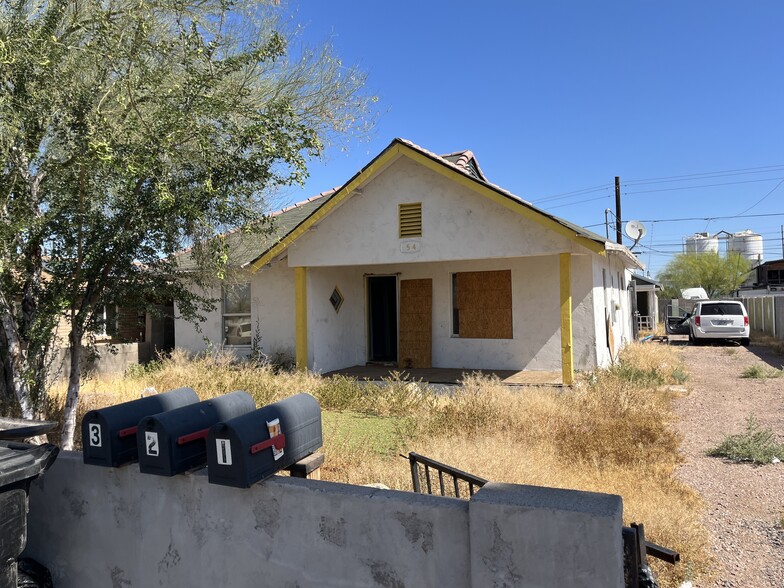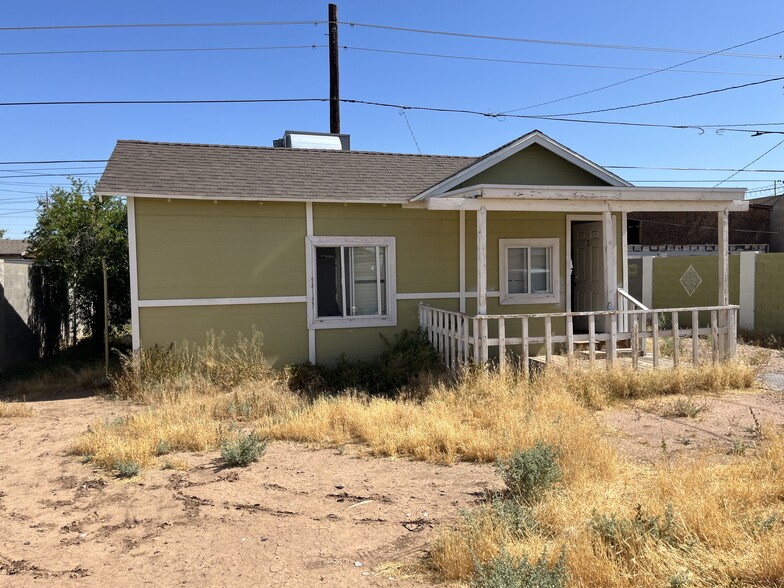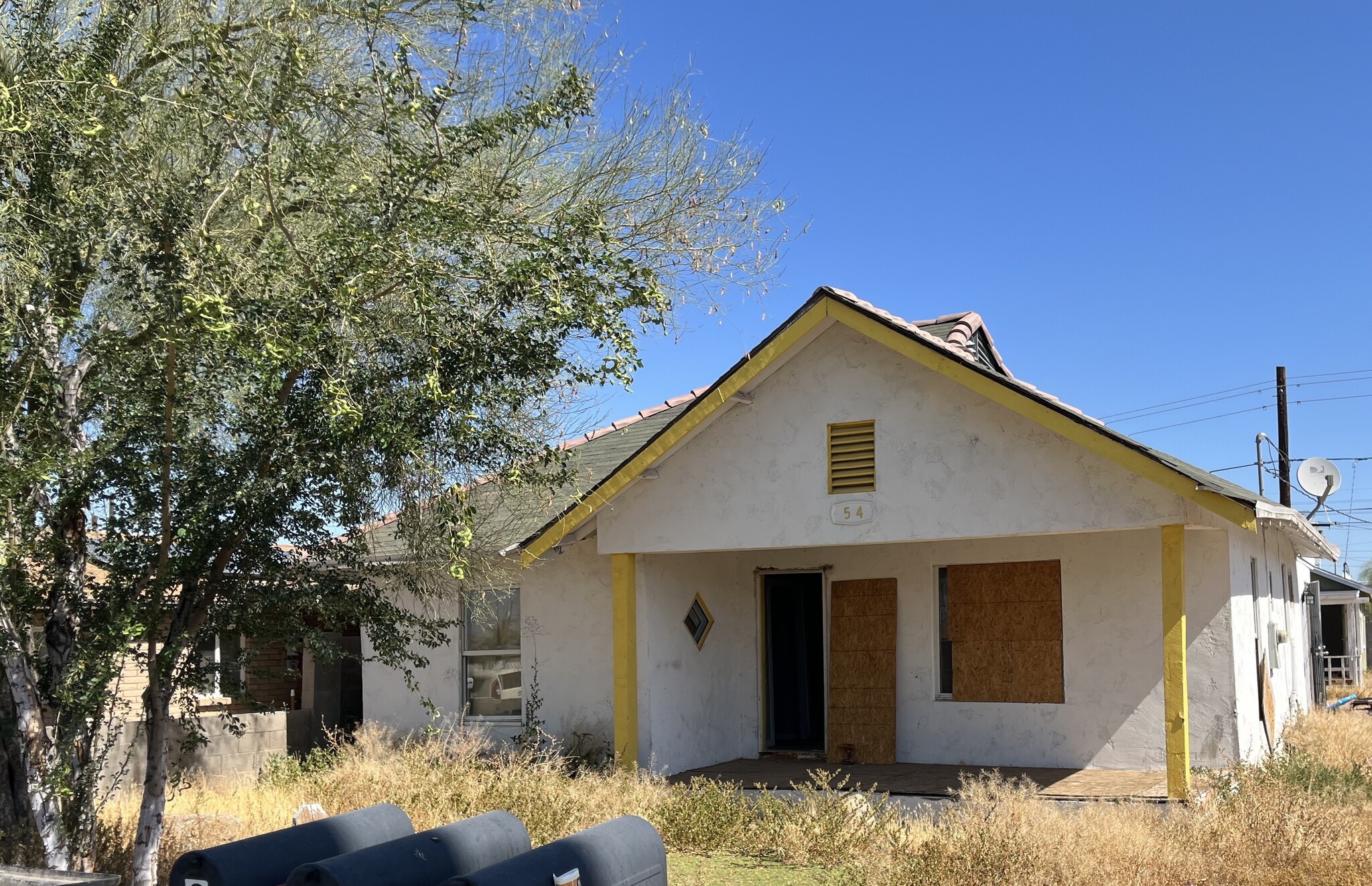
1514 W Sherman St
This feature is unavailable at the moment.
We apologize, but the feature you are trying to access is currently unavailable. We are aware of this issue and our team is working hard to resolve the matter.
Please check back in a few minutes. We apologize for the inconvenience.
- LoopNet Team
thank you

Your email has been sent!
1514 W Sherman St
3 Unit Dormitory $443,016 CAD ($147,672 CAD/Unit) Phoenix, AZ 85007



Executive Summary
Located near Downtown Phoenix, 1514 W Sherman St presents a prime value-add opportunity for investors. This multifamily property includes a total of three units: a front duplex with two 1-bedroom, 1-bathroom units, and a singlefamily residence at the rear featuring a 2-bedroom, 1-bathroom layout. The property is conveniently situated near Phoenix Memorial Hospital and is just under two miles from the heart of Downtown Phoenix.
Property Facts
| Price | $443,016 CAD | Building Class | C |
| Price Per Unit | $147,672 CAD | Lot Size | 0.16 AC |
| Sale Type | Investment | Building Size | 840 SF |
| No. Units | 3 | Average Occupancy | 33% |
| Property Type | Multifamily | No. Stories | 1 |
| Property Subtype | Dormitory | Year Built | 1946 |
| Apartment Style | Low Rise | Parking Ratio | 2.05/1,000 SF |
| Price | $443,016 CAD |
| Price Per Unit | $147,672 CAD |
| Sale Type | Investment |
| No. Units | 3 |
| Property Type | Multifamily |
| Property Subtype | Dormitory |
| Apartment Style | Low Rise |
| Building Class | C |
| Lot Size | 0.16 AC |
| Building Size | 840 SF |
| Average Occupancy | 33% |
| No. Stories | 1 |
| Year Built | 1946 |
| Parking Ratio | 2.05/1,000 SF |
Unit Amenities
- Refrigerator
Unit Mix Information
| Description | No. Units | Avg. Rent/Mo | SF |
|---|---|---|---|
| 1+1 | 3 | - | - |
1 of 1
zoning
| Zoning Code | R-3 (Multifamily Residential) |
| R-3 (Multifamily Residential) |
1 of 14
VIDEOS
3D TOUR
PHOTOS
STREET VIEW
STREET
MAP
1 of 1
Presented by

1514 W Sherman St
Already a member? Log In
Hmm, there seems to have been an error sending your message. Please try again.
Thanks! Your message was sent.




