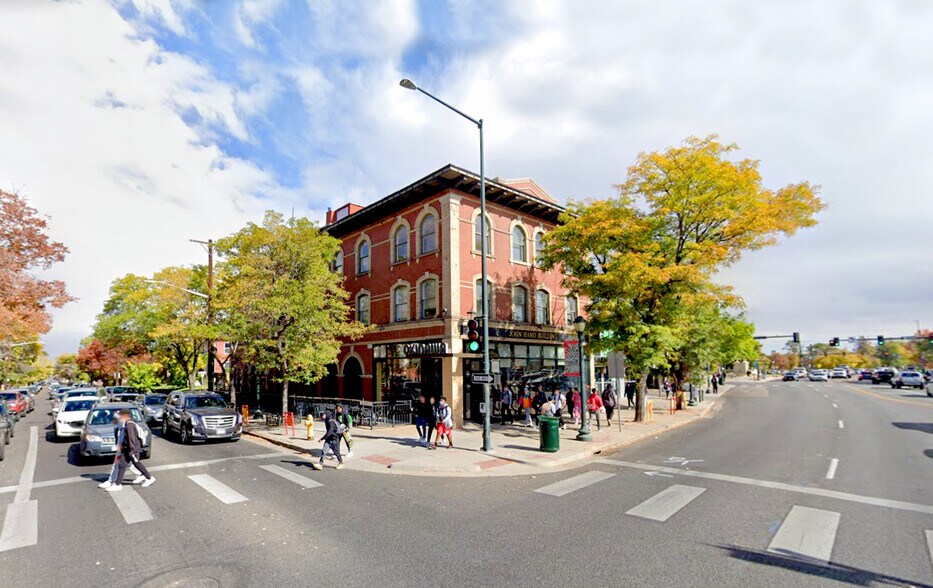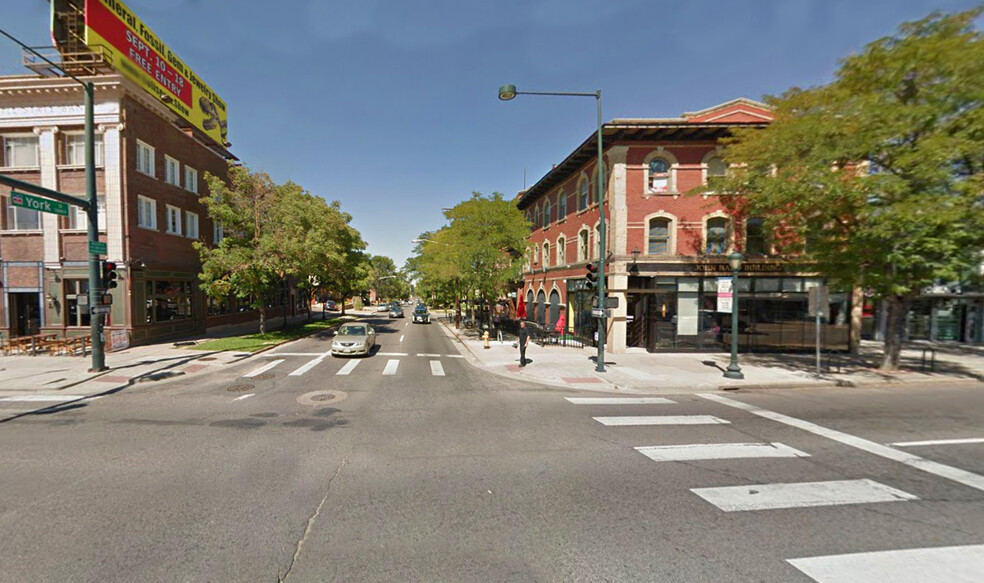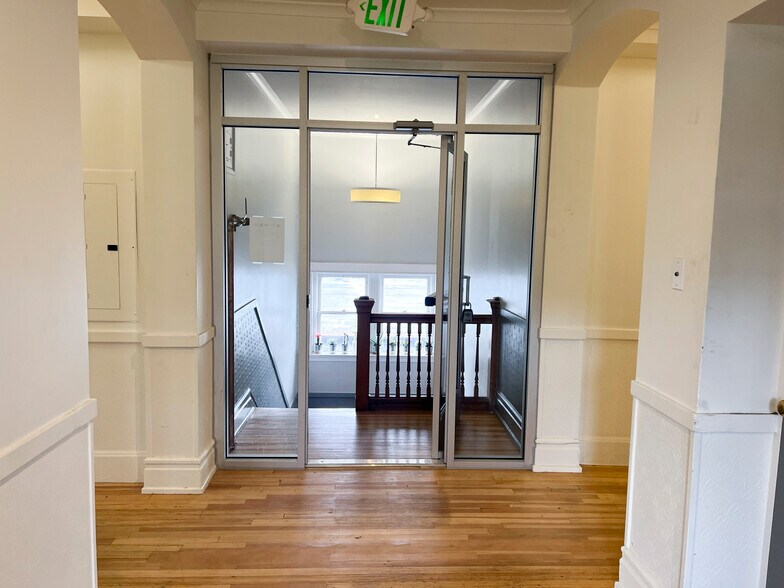
This feature is unavailable at the moment.
We apologize, but the feature you are trying to access is currently unavailable. We are aware of this issue and our team is working hard to resolve the matter.
Please check back in a few minutes. We apologize for the inconvenience.
- LoopNet Team
thank you

Your email has been sent!
John Hand Bldg 1510 York St
743 - 7,235 SF of Office Space Available in Denver, CO 80206



all available spaces(4)
Display Rental Rate as
- Space
- Size
- Term
- Rental Rate
- Space Use
- Condition
- Available
• Full floor consisting of four exterior offices • Exterior conference room • Open area and kitchen
- Listed rate may not include certain utilities, building services and property expenses
- Open Floor Plan Layout
- 4 Private Offices
- Kitchen
- Fully Built-Out as Standard Office
- Fits 9 - 26 People
- 1 Conference Room
- Patio
• Two private offices • Open area • Kitchen
- Listed rate may not include certain utilities, building services and property expenses
- Open Floor Plan Layout
- 2 Private Offices
- 1 Workstation
- Kitchen
- Fully Built-Out as Standard Office
- Fits 4 - 12 People
- 1 Conference Room
- Can be combined with additional space(s) for up to 3,246 SF of adjacent space
- Exterior conference room
Two private offices • Open area
- Listed rate may not include certain utilities, building services and property expenses
- Open Floor Plan Layout
- 2 Private Offices
- Can be combined with additional space(s) for up to 3,246 SF of adjacent space
- Fully Built-Out as Standard Office
- Fits 5 - 15 People
- 1 Conference Room
- Exterior conference room
• Two private offices • Open area • Kitchen
- Listed rate may not include certain utilities, building services and property expenses
- Open Floor Plan Layout
- 2 Private Offices
- Kitchen
- Fully Built-Out as Standard Office
- Fits 2 - 6 People
- 1 Conference Room
- Exterior conference room
| Space | Size | Term | Rental Rate | Space Use | Condition | Available |
| 2nd Floor | 3,246 SF | Negotiable | $29.86 CAD/SF/YR $2.49 CAD/SF/MO $321.43 CAD/m²/YR $26.79 CAD/m²/MO $8,078 CAD/MO $96,932 CAD/YR | Office | Full Build-Out | 30 Days |
| 2nd Floor, Ste 200 | 1,432 SF | Negotiable | $29.86 CAD/SF/YR $2.49 CAD/SF/MO $321.43 CAD/m²/YR $26.79 CAD/m²/MO $3,564 CAD/MO $42,762 CAD/YR | Office | Full Build-Out | 30 Days |
| 2nd Floor, Ste 201 | 1,814 SF | Negotiable | $29.86 CAD/SF/YR $2.49 CAD/SF/MO $321.43 CAD/m²/YR $26.79 CAD/m²/MO $4,514 CAD/MO $54,170 CAD/YR | Office | Full Build-Out | 30 Days |
| 3rd Floor, Ste 304 | 743 SF | Negotiable | $29.86 CAD/SF/YR $2.49 CAD/SF/MO $321.43 CAD/m²/YR $26.79 CAD/m²/MO $1,849 CAD/MO $22,187 CAD/YR | Office | Full Build-Out | 30 Days |
2nd Floor
| Size |
| 3,246 SF |
| Term |
| Negotiable |
| Rental Rate |
| $29.86 CAD/SF/YR $2.49 CAD/SF/MO $321.43 CAD/m²/YR $26.79 CAD/m²/MO $8,078 CAD/MO $96,932 CAD/YR |
| Space Use |
| Office |
| Condition |
| Full Build-Out |
| Available |
| 30 Days |
2nd Floor, Ste 200
| Size |
| 1,432 SF |
| Term |
| Negotiable |
| Rental Rate |
| $29.86 CAD/SF/YR $2.49 CAD/SF/MO $321.43 CAD/m²/YR $26.79 CAD/m²/MO $3,564 CAD/MO $42,762 CAD/YR |
| Space Use |
| Office |
| Condition |
| Full Build-Out |
| Available |
| 30 Days |
2nd Floor, Ste 201
| Size |
| 1,814 SF |
| Term |
| Negotiable |
| Rental Rate |
| $29.86 CAD/SF/YR $2.49 CAD/SF/MO $321.43 CAD/m²/YR $26.79 CAD/m²/MO $4,514 CAD/MO $54,170 CAD/YR |
| Space Use |
| Office |
| Condition |
| Full Build-Out |
| Available |
| 30 Days |
3rd Floor, Ste 304
| Size |
| 743 SF |
| Term |
| Negotiable |
| Rental Rate |
| $29.86 CAD/SF/YR $2.49 CAD/SF/MO $321.43 CAD/m²/YR $26.79 CAD/m²/MO $1,849 CAD/MO $22,187 CAD/YR |
| Space Use |
| Office |
| Condition |
| Full Build-Out |
| Available |
| 30 Days |
2nd Floor
| Size | 3,246 SF |
| Term | Negotiable |
| Rental Rate | $29.86 CAD/SF/YR |
| Space Use | Office |
| Condition | Full Build-Out |
| Available | 30 Days |
• Full floor consisting of four exterior offices • Exterior conference room • Open area and kitchen
- Listed rate may not include certain utilities, building services and property expenses
- Fully Built-Out as Standard Office
- Open Floor Plan Layout
- Fits 9 - 26 People
- 4 Private Offices
- 1 Conference Room
- Kitchen
- Patio
2nd Floor, Ste 200
| Size | 1,432 SF |
| Term | Negotiable |
| Rental Rate | $29.86 CAD/SF/YR |
| Space Use | Office |
| Condition | Full Build-Out |
| Available | 30 Days |
• Two private offices • Open area • Kitchen
- Listed rate may not include certain utilities, building services and property expenses
- Fully Built-Out as Standard Office
- Open Floor Plan Layout
- Fits 4 - 12 People
- 2 Private Offices
- 1 Conference Room
- 1 Workstation
- Can be combined with additional space(s) for up to 3,246 SF of adjacent space
- Kitchen
- Exterior conference room
2nd Floor, Ste 201
| Size | 1,814 SF |
| Term | Negotiable |
| Rental Rate | $29.86 CAD/SF/YR |
| Space Use | Office |
| Condition | Full Build-Out |
| Available | 30 Days |
Two private offices • Open area
- Listed rate may not include certain utilities, building services and property expenses
- Fully Built-Out as Standard Office
- Open Floor Plan Layout
- Fits 5 - 15 People
- 2 Private Offices
- 1 Conference Room
- Can be combined with additional space(s) for up to 3,246 SF of adjacent space
- Exterior conference room
3rd Floor, Ste 304
| Size | 743 SF |
| Term | Negotiable |
| Rental Rate | $29.86 CAD/SF/YR |
| Space Use | Office |
| Condition | Full Build-Out |
| Available | 30 Days |
• Two private offices • Open area • Kitchen
- Listed rate may not include certain utilities, building services and property expenses
- Fully Built-Out as Standard Office
- Open Floor Plan Layout
- Fits 2 - 6 People
- 2 Private Offices
- 1 Conference Room
- Kitchen
- Exterior conference room
Features and Amenities
- Bus Line
- Natural Light
- Hardwood Floors
- Air Conditioning
- Balcony
PROPERTY FACTS
Presented by

John Hand Bldg | 1510 York St
Hmm, there seems to have been an error sending your message. Please try again.
Thanks! Your message was sent.



