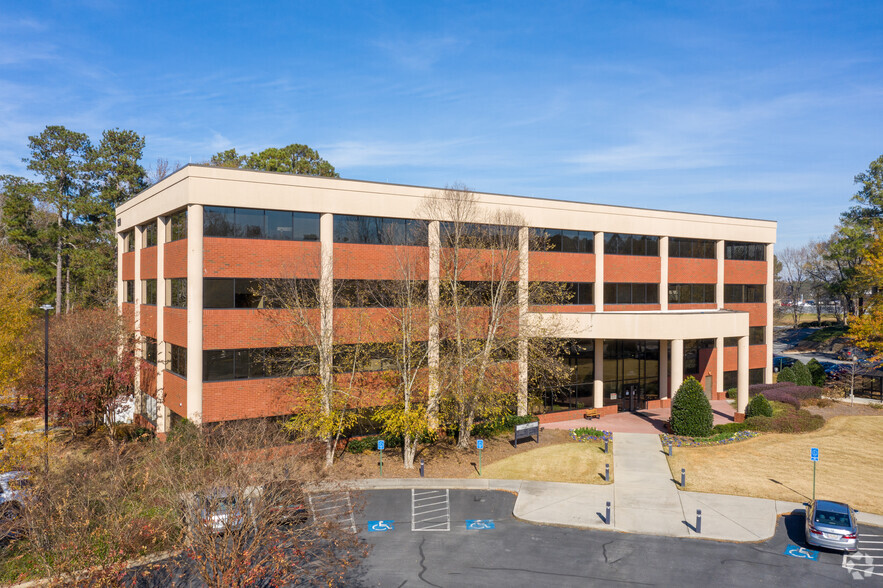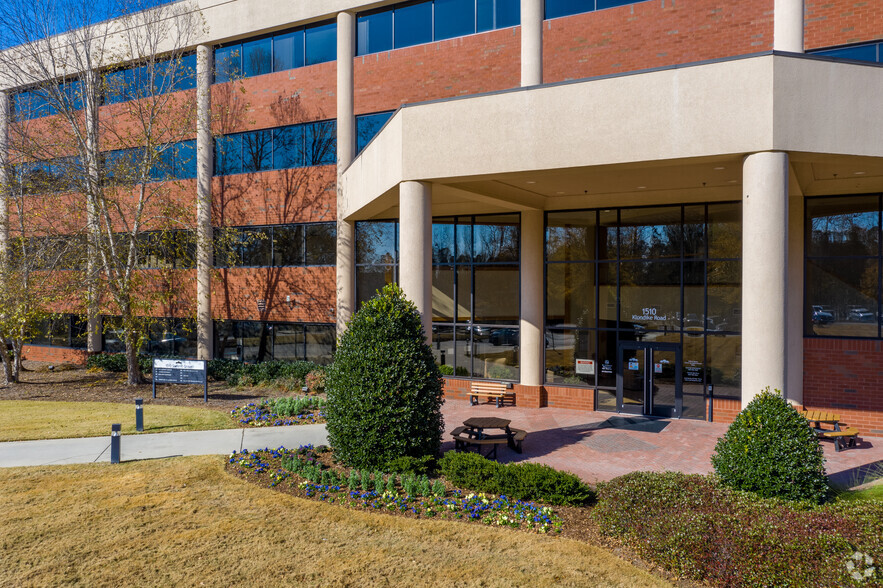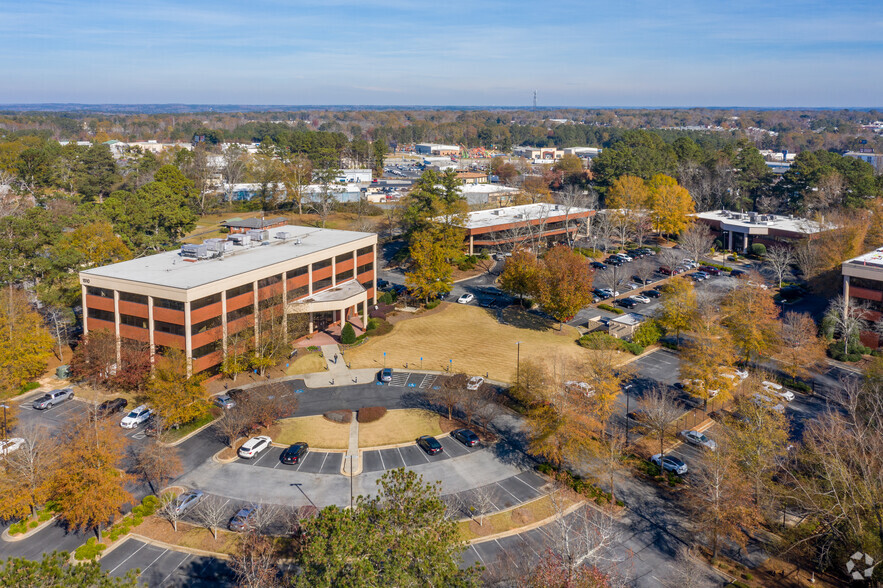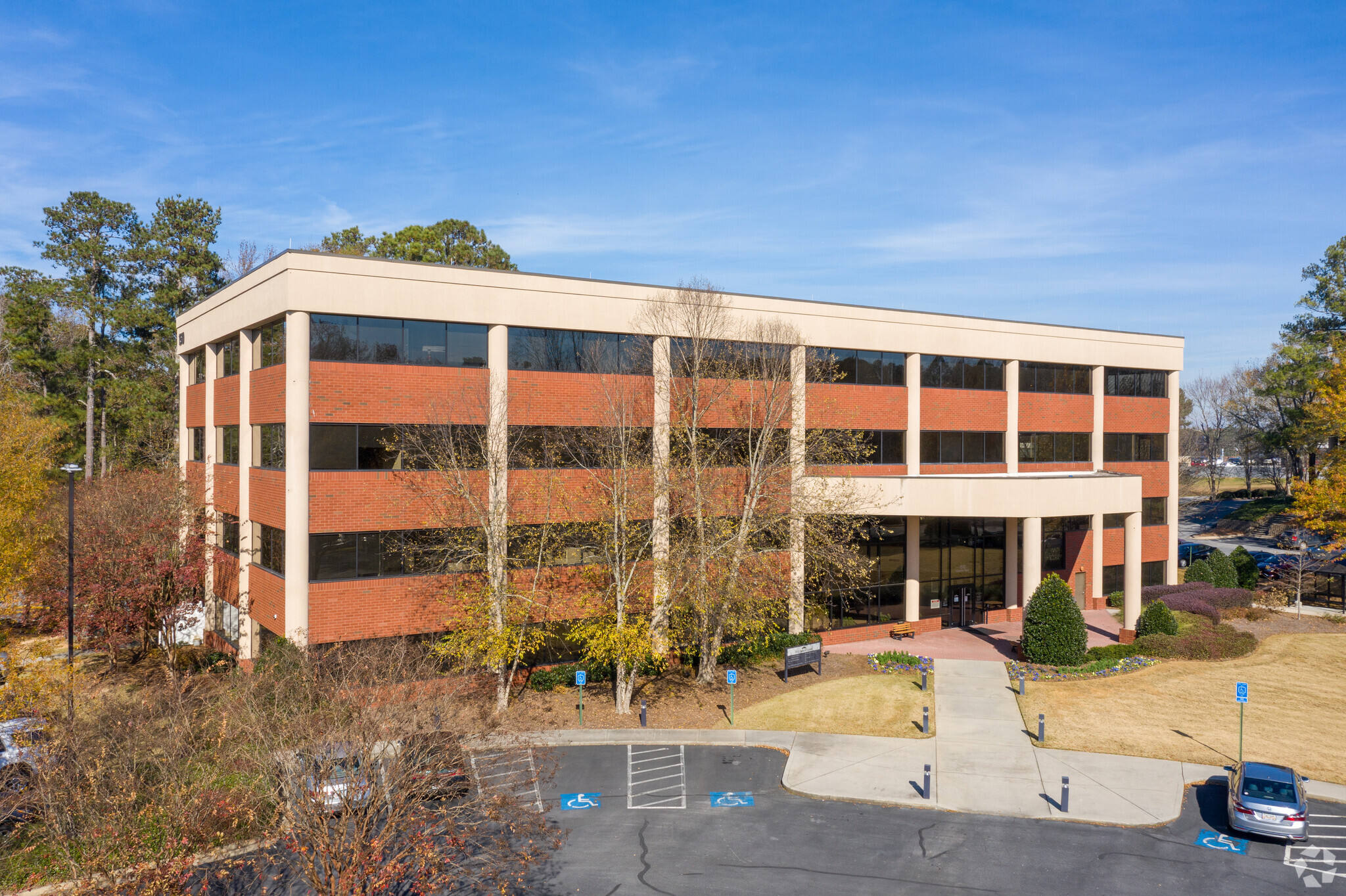
Summit Grove - Phase IV | 1510 Klondike Rd SW
This feature is unavailable at the moment.
We apologize, but the feature you are trying to access is currently unavailable. We are aware of this issue and our team is working hard to resolve the matter.
Please check back in a few minutes. We apologize for the inconvenience.
- LoopNet Team
thank you

Your email has been sent!
Summit Grove - Phase IV 1510 Klondike Rd SW
12,875 SF of Office Space Available in Conyers, GA 30094



Sublease Highlights
- Potential to subdivide space to +/- 6,000 square feet
- Located 1/2 mile from I-20
- Fully furnished space in building with expert on site management
all available space(1)
Display Rental Rate as
- Space
- Size
- Term
- Rental Rate
- Space Use
- Condition
- Available
Fully furnished. $1.00 Broker Bonus for any sublease executed before July 31, 2024.
- Sublease space available from current tenant
- Fully Built-Out as Standard Office
- Fits 33 - 103 People
- 2 Conference Rooms
- Rate includes utilities, building services and property expenses
- Mostly Open Floor Plan Layout
- 19 Private Offices
- 12 Workstations
| Space | Size | Term | Rental Rate | Space Use | Condition | Available |
| 4th Floor | 12,875 SF | Apr 2025 | $14.10 CAD/SF/YR $1.18 CAD/SF/MO $151.81 CAD/m²/YR $12.65 CAD/m²/MO $15,132 CAD/MO $181,587 CAD/YR | Office | Full Build-Out | 30 Days |
4th Floor
| Size |
| 12,875 SF |
| Term |
| Apr 2025 |
| Rental Rate |
| $14.10 CAD/SF/YR $1.18 CAD/SF/MO $151.81 CAD/m²/YR $12.65 CAD/m²/MO $15,132 CAD/MO $181,587 CAD/YR |
| Space Use |
| Office |
| Condition |
| Full Build-Out |
| Available |
| 30 Days |
1 of 5
VIDEOS
3D TOUR
PHOTOS
STREET VIEW
STREET
MAP
4th Floor
| Size | 12,875 SF |
| Term | Apr 2025 |
| Rental Rate | $14.10 CAD/SF/YR |
| Space Use | Office |
| Condition | Full Build-Out |
| Available | 30 Days |
Fully furnished. $1.00 Broker Bonus for any sublease executed before July 31, 2024.
- Sublease space available from current tenant
- Rate includes utilities, building services and property expenses
- Fully Built-Out as Standard Office
- Mostly Open Floor Plan Layout
- Fits 33 - 103 People
- 19 Private Offices
- 2 Conference Rooms
- 12 Workstations
PROPERTY FACTS
Building Type
Office
Year Built
2003
Building Height
4 Stories
Building Size
64,144 SF
Building Class
B
Typical Floor Size
14,112 SF
Unfinished Ceiling Height
12’
Parking
300 Surface Parking Spaces
1 of 6
VIDEOS
3D TOUR
PHOTOS
STREET VIEW
STREET
MAP
Presented by

Summit Grove - Phase IV | 1510 Klondike Rd SW
Already a member? Log In
Hmm, there seems to have been an error sending your message. Please try again.
Thanks! Your message was sent.







