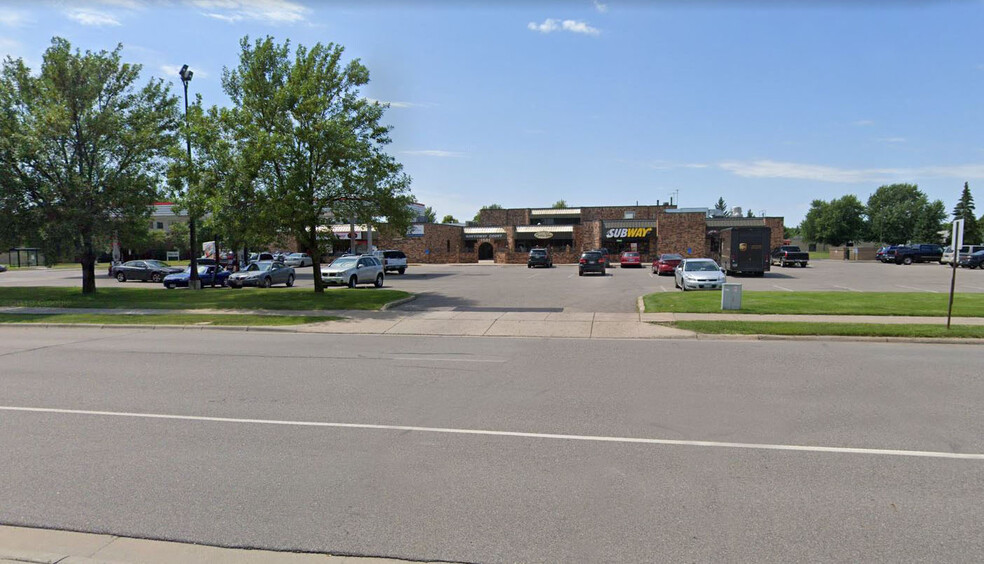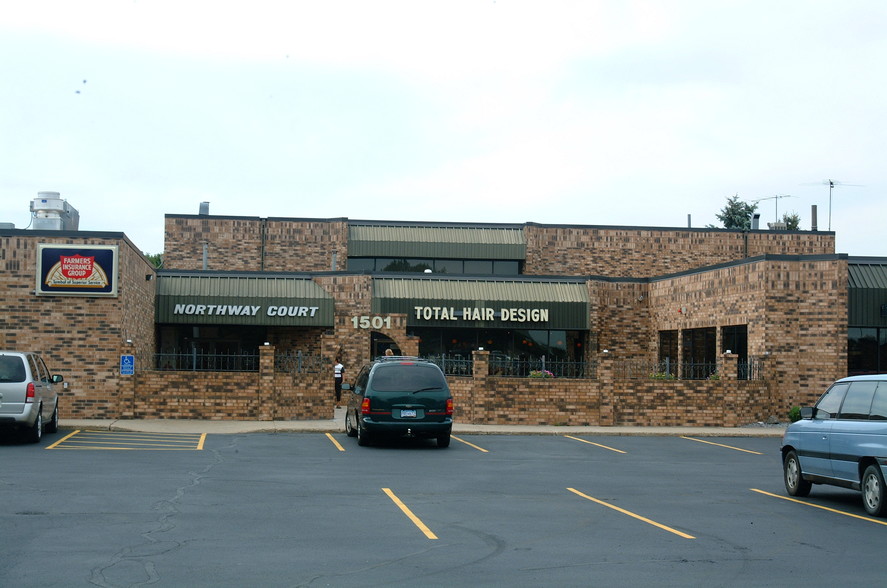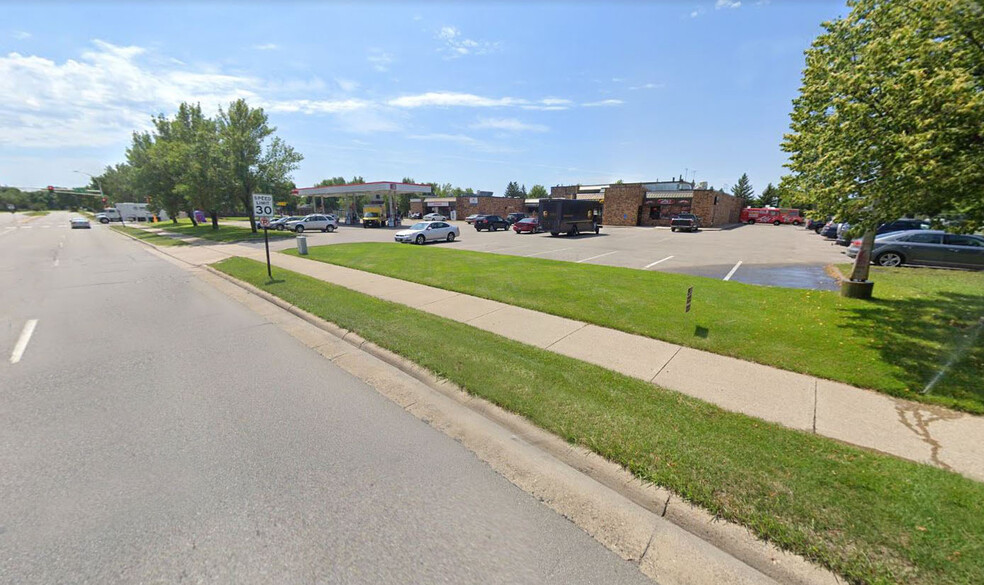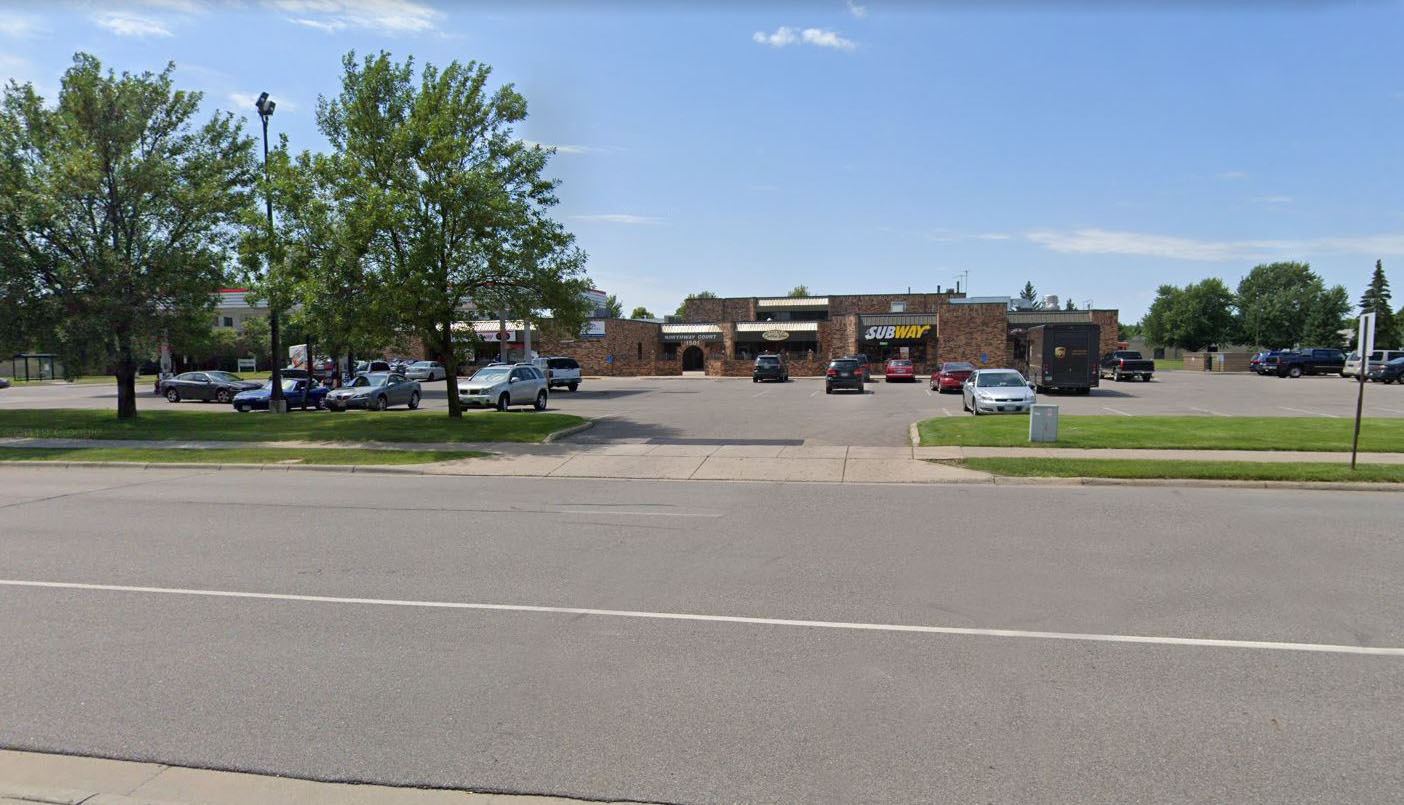Northway Court Center | Saint Cloud 1501 Northway Dr 983 - 8,033 SF of Office/Retail Space Available in Saint Cloud, MN 56303



HIGHLIGHTS
- Highly Visible Signage
- 0.25 Miles from St. Cloud Technical and Community College
- Vibrant Tenant Mix
SPACE AVAILABILITY (2)
Display Rental Rate as
- SPACE
- SIZE
- TERM
- RENTAL RATE
- RENT TYPE
| Space | Size | Term | Rental Rate | Rent Type | ||
| 1st Floor, Ste 1501 A-B-C | 1,000-7,050 SF | Negotiable | Upon Request | TBD | ||
| 1st Floor, Ste D | 983 SF | Negotiable | $19.40 CAD/SF/YR | Net |
1501 Northway Dr - 1st Floor - Ste 1501 A-B-C
Multiple configurations available for this office/retail space, which has one (1) drive-in door available.
- Open Floor Plan Layout
- Fits 3 - 57 People
- Drive in door available.
1501 Northway Dr - 1st Floor - Ste D
983 SF of office space - can combine with Suite B and E for contiguous 4,151 SF
- Lease rate does not include certain property expenses
- Partially Built-Out as Standard Office
- Mostly Open Floor Plan Layout
- Fits 3 - 8 People
- 2 Private Offices
SELECT TENANTS AT NORTHWAY COURT CENTER | SAINT CLOUD
- TENANT
- DESCRIPTION
- US LOCATIONS
- REACH
- Farmers Insurance
- Insurance
- 19,811
- National
- Speedway
- Convenience Market
- 4,278
- National
- Subway
- Sub Sandwich
- 32,653
- International
| TENANT | DESCRIPTION | US LOCATIONS | REACH |
| Farmers Insurance | Insurance | 19,811 | National |
| Speedway | Convenience Market | 4,278 | National |
| Subway | Sub Sandwich | 32,653 | International |
PROPERTY FACTS
| Total Space Available | 8,033 SF |
| Min. Divisible | 983 SF |
| Center Type | Strip Center |
| Center Properties | 1 |
| Gross Leasable Area | 21,300 SF |
| Total Land Area | 1.93 AC |
| Year Built | 1981 |
ABOUT THE PROPERTY
Northway Court Center, at Northway Dr and 15th St N, offers highly visible signage and is close to St. Cloud Technical and Community College, North Jr. High School, YMCA, Whitney Sports Complex, and St. Cloud Hospital Campus. Benefit from the consistent foot traffic with co-tenants Speedway and Subway. This mixed-use center has a common area courtyard, ample off-street parking for visitors and staff, office and retail space to accommodate your needs. • Suite 1501 - Turn-key 2nd gen restaurant/casual dining space w/vent hood & seating • Suite E - 2nd generation hair salon • Suite D - can combine with E-B • Suites A-B-C can be combined for contiguous 7,050 SF • Suites B-D-E can be combined for contiguous 4,151 SF • Highly Visible Signage • Vibrant Tenant Mix • One (1) Drive-in Door with Storage/Warehouse Area • Common Area Courtyard • New Ownership/Management • Over 12,600 VPD Along Northway Dr. and 6,000 VPD Along 15th St. N
- Bus Line
- Courtyard
- Restaurant
- Signage
- Signalized Intersection
NEARBY MAJOR RETAILERS

















