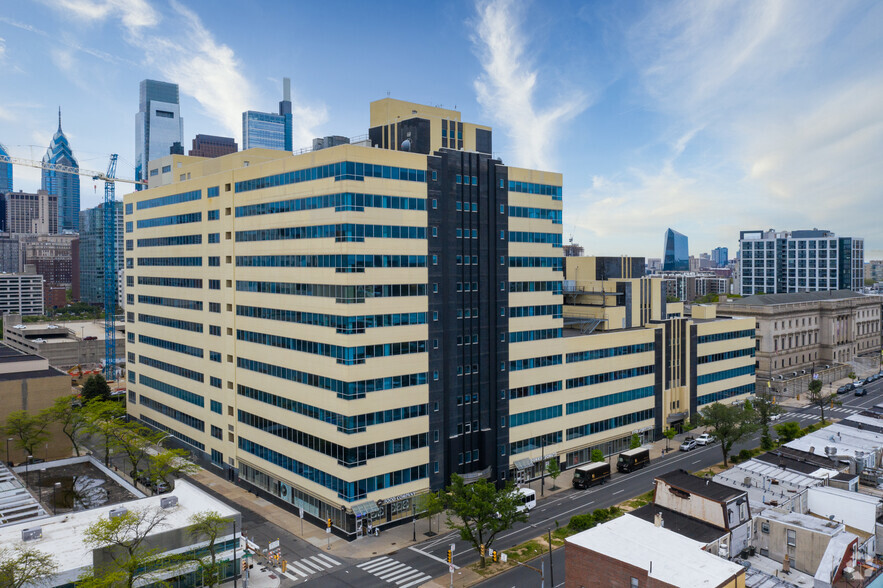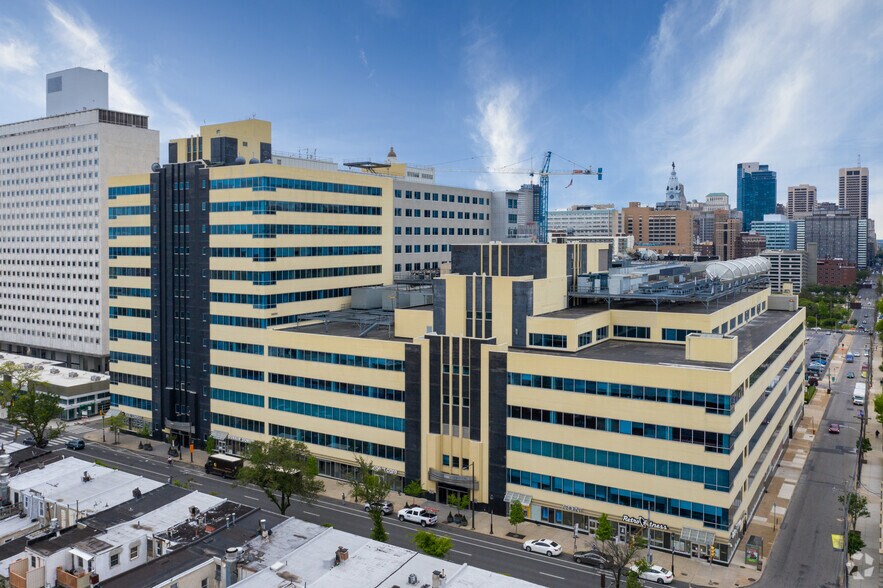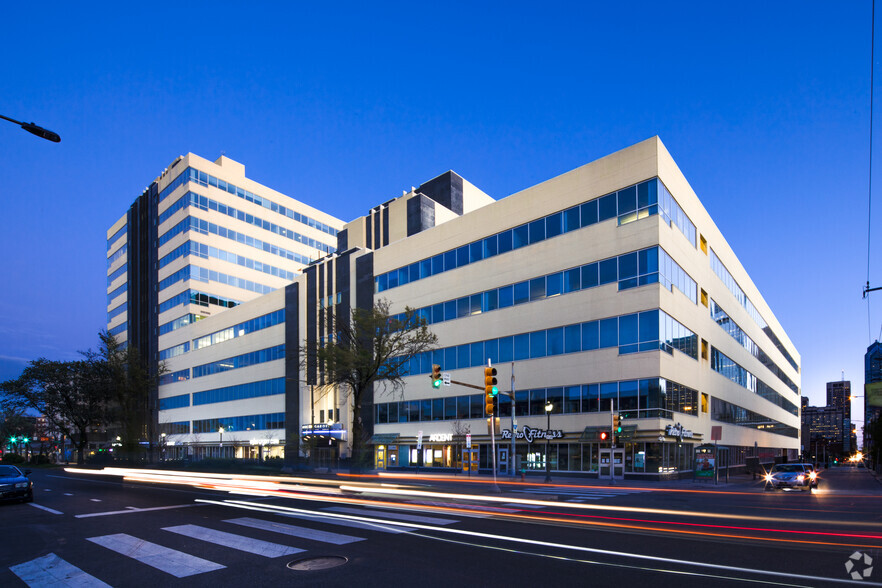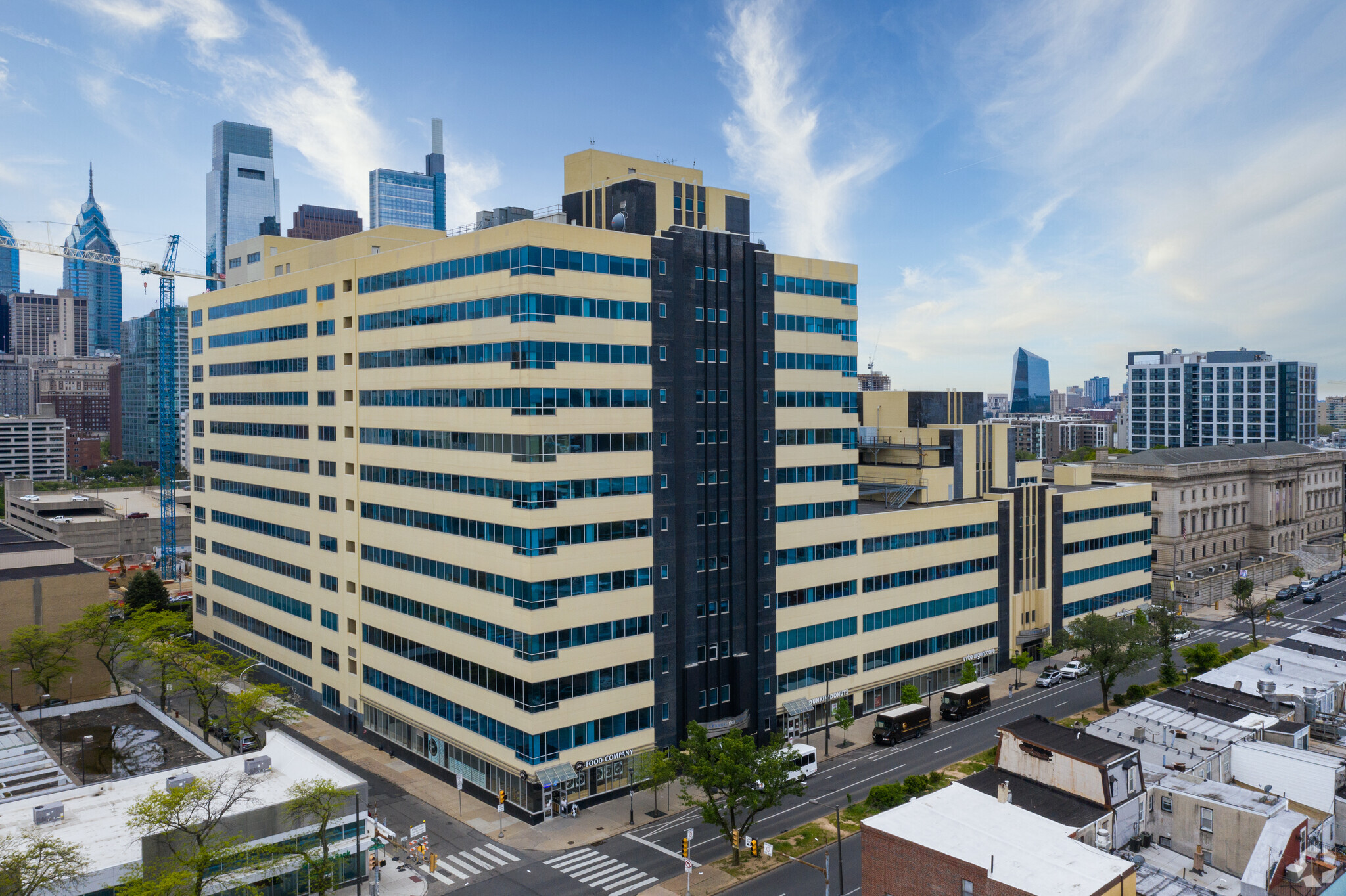
This feature is unavailable at the moment.
We apologize, but the feature you are trying to access is currently unavailable. We are aware of this issue and our team is working hard to resolve the matter.
Please check back in a few minutes. We apologize for the inconvenience.
- LoopNet Team
thank you

Your email has been sent!
1500 Spring Garden Street 1500 Spring Garden St
8,403 - 327,800 SF of 4-Star Office Space Available in Philadelphia, PA 19130



Highlights
- Highly efficient large floorplates available for a variety of uses
- Renovated tenant-only conference center and cafeteria on-site
- Excellent proximity to public transit and major interstates
- Exceptional structural, power, and HVAC infrastructure
- Food, health, gym and financial retail amenities on-site
- Tenant-only shuttle with direct connection to Center City
all available spaces(12)
Display Rental Rate as
- Space
- Size
- Term
- Rental Rate
- Space Use
- Condition
- Available
Shell space that can be utilized as office or retail.
- Mostly Open Floor Plan Layout
- Central Air Conditioning
- On-site parking
- Building Facade Improved in 2019
- Conference Center & Large Training Room
- Fits 57 - 180 People
- Exceptional structural, power, & HVAC structure
- Main Lobby & West Lobby Fully renovated in 2020
- Tenant-Only Cafeteria
Available for immediate occupancy. Suitable for a variety of office tenants.
- Listed lease rate plus proportional share of electrical and cleaning cost
- Fits 220 - 703 People
- Exceptional structural, power, & HVAC structure
- Main Lobby & West Lobby Fully renovated in 2020
- Tenant-Only Cafeteria
- Mostly Open Floor Plan Layout
- Can be combined with additional space(s) for up to 121,576 SF of adjacent space
- On-site parking
- Building Facade Improved in 2019
- Conference Center & Large Training Room
Available for a September 1 move-in. Suitable for a variety of office tenants.
- Listed lease rate plus proportional share of electrical and cleaning cost
- Mostly Open Floor Plan Layout
- Can be combined with additional space(s) for up to 121,576 SF of adjacent space
- On-site parking
- Building Facade Improved in 2019
- Conference Center & Large Training Room
- Fully Built-Out as Standard Office
- Fits 63 - 200 People
- Exceptional structural, power, & HVAC structure
- Main Lobby & West Lobby Fully renovated in 2020
- Tenant-Only Cafeteria
Available for immediate occupancy. Suitable for a variety of office tenants.
- Listed lease rate plus proportional share of electrical and cleaning cost
- Fits 22 - 70 People
- Exceptional structural, power, & HVAC structure
- Main Lobby & West Lobby Fully renovated in 2020
- Tenant-Only Cafeteria
- Mostly Open Floor Plan Layout
- Can be combined with additional space(s) for up to 121,576 SF of adjacent space
- On-site parking
- Building Facade Improved in 2019
- Conference Center & Large Training Room
Available for immediate occupancy. Suitable for a variety of office tenants.
- Listed lease rate plus proportional share of electrical and cleaning cost
- Mostly Open Floor Plan Layout
- Exceptional structural, power, & HVAC structure
- Main Lobby & West Lobby Fully renovated in 2020
- Tenant-Only Cafeteria
- Fully Built-Out as Standard Office
- Fits 70 - 222 People
- On-site parking
- Building Facade Improved in 2019
- Conference Center & Large Training Room
Available for immediate occupancy. Suitable for a variety of office tenants.
- Listed lease rate plus proportional share of electrical and cleaning cost
- Mostly Open Floor Plan Layout
- Exceptional structural, power, & HVAC structure
- Main Lobby & West Lobby Fully renovated in 2020
- Tenant-Only Cafeteria
- Fully Built-Out as Standard Office
- Fits 55 - 175 People
- On-site parking
- Building Facade Improved in 2019
- Conference Center & Large Training Room
Available for immediate occupancy. Suitable for a variety of office tenants.
- Listed lease rate plus proportional share of electrical and cleaning cost
- Mostly Open Floor Plan Layout
- Exceptional structural, power, & HVAC structure
- Main Lobby & West Lobby Fully renovated in 2020
- Tenant-Only Cafeteria
- Fully Built-Out as Standard Office
- Fits 22 - 68 People
- On-site parking
- Building Facade Improved in 2019
- Conference Center & Large Training Room
Available for immediate occupancy. Suitable for a variety of office tenants.
- Listed lease rate plus proportional share of electrical and cleaning cost
- Fits 82 - 260 People
- On-site parking
- Building Facade Improved in 2019
- Conference Center & Large Training Room
- Mostly Open Floor Plan Layout
- Exceptional structural, power, & HVAC structure
- Main Lobby & West Lobby Fully renovated in 2020
- Tenant-Only Cafeteria
Available for immediate occupancy. Suitable for a variety of office tenants.
- Listed lease rate plus proportional share of electrical and cleaning cost
- Mostly Open Floor Plan Layout
- Exceptional structural, power, & HVAC structure
- Main Lobby & West Lobby Fully renovated in 2020
- Tenant-Only Cafeteria
- Fully Built-Out as Standard Office
- Fits 112 - 357 People
- On-site parking
- Building Facade Improved in 2019
- Conference Center & Large Training Room
Available for immediate occupancy. Suitable for a variety of office tenants.
- Listed lease rate plus proportional share of electrical and cleaning cost
- Fits 36 - 113 People
- Exceptional structural, power, & HVAC structure
- Main Lobby & West Lobby Fully renovated in 2020
- Tenant-Only Cafeteria
- Mostly Open Floor Plan Layout
- Can be combined with additional space(s) for up to 43,929 SF of adjacent space
- On-site parking
- Building Facade Improved in 2019
- Conference Center & Large Training Room
Available for immediate occupancy. Suitable for a variety of office tenants.
- Listed lease rate plus proportional share of electrical and cleaning cost
- Fits 75 - 239 People
- Exceptional structural, power, & HVAC structure
- Main Lobby & West Lobby Fully renovated in 2020
- Tenant-Only Cafeteria
- Mostly Open Floor Plan Layout
- Can be combined with additional space(s) for up to 43,929 SF of adjacent space
- On-site parking
- Building Facade Improved in 2019
- Conference Center & Large Training Room
Available for immediate occupancy. Suitable for a variety of office tenants.
- Listed lease rate plus proportional share of electrical and cleaning cost
- Fits 27 - 86 People
- On-site parking
- Building Facade Improved in 2019
- Conference Center & Large Training Room
- Mostly Open Floor Plan Layout
- Exceptional structural, power, & HVAC structure
- Main Lobby & West Lobby Fully renovated in 2020
- Tenant-Only Cafeteria
| Space | Size | Term | Rental Rate | Space Use | Condition | Available |
| 1st Floor, Ste 110 | 16,590 SF | 1-15 Years | Upon Request Upon Request Upon Request Upon Request Upon Request Upon Request | Office | Shell Space | Now |
| 2nd Floor, Ste 200 | 87,870 SF | 1-15 Years | $35.44 CAD/SF/YR $2.95 CAD/SF/MO $381.44 CAD/m²/YR $31.79 CAD/m²/MO $259,486 CAD/MO $3,113,827 CAD/YR | Office | Shell Space | Now |
| 2nd Floor, Ste 220 | 25,000 SF | 1-15 Years | $35.44 CAD/SF/YR $2.95 CAD/SF/MO $381.44 CAD/m²/YR $31.79 CAD/m²/MO $73,827 CAD/MO $885,919 CAD/YR | Office | Full Build-Out | Now |
| 2nd Floor, Ste 240 | 8,706 SF | 1-15 Years | $35.44 CAD/SF/YR $2.95 CAD/SF/MO $381.44 CAD/m²/YR $31.79 CAD/m²/MO $25,709 CAD/MO $308,512 CAD/YR | Office | Shell Space | 30 Days |
| 5th Floor | 27,714 SF | 1-15 Years | $35.44 CAD/SF/YR $2.95 CAD/SF/MO $381.44 CAD/m²/YR $31.79 CAD/m²/MO $81,841 CAD/MO $982,094 CAD/YR | Office | Full Build-Out | Now |
| 5th Floor | 21,844 SF | 1-15 Years | $35.44 CAD/SF/YR $2.95 CAD/SF/MO $381.44 CAD/m²/YR $31.79 CAD/m²/MO $64,507 CAD/MO $774,080 CAD/YR | Office | Full Build-Out | Now |
| 5th Floor, Ste 540 | 8,403 SF | 1-15 Years | $35.44 CAD/SF/YR $2.95 CAD/SF/MO $381.44 CAD/m²/YR $31.79 CAD/m²/MO $24,815 CAD/MO $297,775 CAD/YR | Office | Full Build-Out | Now |
| 7th Floor, Ste 710 | 32,432 SF | 1-15 Years | $35.44 CAD/SF/YR $2.95 CAD/SF/MO $381.44 CAD/m²/YR $31.79 CAD/m²/MO $95,774 CAD/MO $1,149,285 CAD/YR | Office | Shell Space | Now |
| 8th Floor, Ste 800 | 44,585 SF | 1-15 Years | $35.44 CAD/SF/YR $2.95 CAD/SF/MO $381.44 CAD/m²/YR $31.79 CAD/m²/MO $131,662 CAD/MO $1,579,947 CAD/YR | Office | Full Build-Out | Now |
| 12th Floor | 14,121 SF | 1-15 Years | $35.44 CAD/SF/YR $2.95 CAD/SF/MO $381.44 CAD/m²/YR $31.79 CAD/m²/MO $41,700 CAD/MO $500,402 CAD/YR | Office | Shell Space | Now |
| 12th Floor | 29,808 SF | 1-15 Years | $35.44 CAD/SF/YR $2.95 CAD/SF/MO $381.44 CAD/m²/YR $31.79 CAD/m²/MO $88,025 CAD/MO $1,056,299 CAD/YR | Office | Shell Space | Now |
| Penthouse, Ste 1300 | 10,727 SF | 1-15 Years | $35.44 CAD/SF/YR $2.95 CAD/SF/MO $381.44 CAD/m²/YR $31.79 CAD/m²/MO $31,678 CAD/MO $380,130 CAD/YR | Office | Shell Space | Now |
1st Floor, Ste 110
| Size |
| 16,590 SF |
| Term |
| 1-15 Years |
| Rental Rate |
| Upon Request Upon Request Upon Request Upon Request Upon Request Upon Request |
| Space Use |
| Office |
| Condition |
| Shell Space |
| Available |
| Now |
2nd Floor, Ste 200
| Size |
| 87,870 SF |
| Term |
| 1-15 Years |
| Rental Rate |
| $35.44 CAD/SF/YR $2.95 CAD/SF/MO $381.44 CAD/m²/YR $31.79 CAD/m²/MO $259,486 CAD/MO $3,113,827 CAD/YR |
| Space Use |
| Office |
| Condition |
| Shell Space |
| Available |
| Now |
2nd Floor, Ste 220
| Size |
| 25,000 SF |
| Term |
| 1-15 Years |
| Rental Rate |
| $35.44 CAD/SF/YR $2.95 CAD/SF/MO $381.44 CAD/m²/YR $31.79 CAD/m²/MO $73,827 CAD/MO $885,919 CAD/YR |
| Space Use |
| Office |
| Condition |
| Full Build-Out |
| Available |
| Now |
2nd Floor, Ste 240
| Size |
| 8,706 SF |
| Term |
| 1-15 Years |
| Rental Rate |
| $35.44 CAD/SF/YR $2.95 CAD/SF/MO $381.44 CAD/m²/YR $31.79 CAD/m²/MO $25,709 CAD/MO $308,512 CAD/YR |
| Space Use |
| Office |
| Condition |
| Shell Space |
| Available |
| 30 Days |
5th Floor
| Size |
| 27,714 SF |
| Term |
| 1-15 Years |
| Rental Rate |
| $35.44 CAD/SF/YR $2.95 CAD/SF/MO $381.44 CAD/m²/YR $31.79 CAD/m²/MO $81,841 CAD/MO $982,094 CAD/YR |
| Space Use |
| Office |
| Condition |
| Full Build-Out |
| Available |
| Now |
5th Floor
| Size |
| 21,844 SF |
| Term |
| 1-15 Years |
| Rental Rate |
| $35.44 CAD/SF/YR $2.95 CAD/SF/MO $381.44 CAD/m²/YR $31.79 CAD/m²/MO $64,507 CAD/MO $774,080 CAD/YR |
| Space Use |
| Office |
| Condition |
| Full Build-Out |
| Available |
| Now |
5th Floor, Ste 540
| Size |
| 8,403 SF |
| Term |
| 1-15 Years |
| Rental Rate |
| $35.44 CAD/SF/YR $2.95 CAD/SF/MO $381.44 CAD/m²/YR $31.79 CAD/m²/MO $24,815 CAD/MO $297,775 CAD/YR |
| Space Use |
| Office |
| Condition |
| Full Build-Out |
| Available |
| Now |
7th Floor, Ste 710
| Size |
| 32,432 SF |
| Term |
| 1-15 Years |
| Rental Rate |
| $35.44 CAD/SF/YR $2.95 CAD/SF/MO $381.44 CAD/m²/YR $31.79 CAD/m²/MO $95,774 CAD/MO $1,149,285 CAD/YR |
| Space Use |
| Office |
| Condition |
| Shell Space |
| Available |
| Now |
8th Floor, Ste 800
| Size |
| 44,585 SF |
| Term |
| 1-15 Years |
| Rental Rate |
| $35.44 CAD/SF/YR $2.95 CAD/SF/MO $381.44 CAD/m²/YR $31.79 CAD/m²/MO $131,662 CAD/MO $1,579,947 CAD/YR |
| Space Use |
| Office |
| Condition |
| Full Build-Out |
| Available |
| Now |
12th Floor
| Size |
| 14,121 SF |
| Term |
| 1-15 Years |
| Rental Rate |
| $35.44 CAD/SF/YR $2.95 CAD/SF/MO $381.44 CAD/m²/YR $31.79 CAD/m²/MO $41,700 CAD/MO $500,402 CAD/YR |
| Space Use |
| Office |
| Condition |
| Shell Space |
| Available |
| Now |
12th Floor
| Size |
| 29,808 SF |
| Term |
| 1-15 Years |
| Rental Rate |
| $35.44 CAD/SF/YR $2.95 CAD/SF/MO $381.44 CAD/m²/YR $31.79 CAD/m²/MO $88,025 CAD/MO $1,056,299 CAD/YR |
| Space Use |
| Office |
| Condition |
| Shell Space |
| Available |
| Now |
Penthouse, Ste 1300
| Size |
| 10,727 SF |
| Term |
| 1-15 Years |
| Rental Rate |
| $35.44 CAD/SF/YR $2.95 CAD/SF/MO $381.44 CAD/m²/YR $31.79 CAD/m²/MO $31,678 CAD/MO $380,130 CAD/YR |
| Space Use |
| Office |
| Condition |
| Shell Space |
| Available |
| Now |
1st Floor, Ste 110
| Size | 16,590 SF |
| Term | 1-15 Years |
| Rental Rate | Upon Request |
| Space Use | Office |
| Condition | Shell Space |
| Available | Now |
Shell space that can be utilized as office or retail.
- Mostly Open Floor Plan Layout
- Fits 57 - 180 People
- Central Air Conditioning
- Exceptional structural, power, & HVAC structure
- On-site parking
- Main Lobby & West Lobby Fully renovated in 2020
- Building Facade Improved in 2019
- Tenant-Only Cafeteria
- Conference Center & Large Training Room
2nd Floor, Ste 200
| Size | 87,870 SF |
| Term | 1-15 Years |
| Rental Rate | $35.44 CAD/SF/YR |
| Space Use | Office |
| Condition | Shell Space |
| Available | Now |
Available for immediate occupancy. Suitable for a variety of office tenants.
- Listed lease rate plus proportional share of electrical and cleaning cost
- Mostly Open Floor Plan Layout
- Fits 220 - 703 People
- Can be combined with additional space(s) for up to 121,576 SF of adjacent space
- Exceptional structural, power, & HVAC structure
- On-site parking
- Main Lobby & West Lobby Fully renovated in 2020
- Building Facade Improved in 2019
- Tenant-Only Cafeteria
- Conference Center & Large Training Room
2nd Floor, Ste 220
| Size | 25,000 SF |
| Term | 1-15 Years |
| Rental Rate | $35.44 CAD/SF/YR |
| Space Use | Office |
| Condition | Full Build-Out |
| Available | Now |
Available for a September 1 move-in. Suitable for a variety of office tenants.
- Listed lease rate plus proportional share of electrical and cleaning cost
- Fully Built-Out as Standard Office
- Mostly Open Floor Plan Layout
- Fits 63 - 200 People
- Can be combined with additional space(s) for up to 121,576 SF of adjacent space
- Exceptional structural, power, & HVAC structure
- On-site parking
- Main Lobby & West Lobby Fully renovated in 2020
- Building Facade Improved in 2019
- Tenant-Only Cafeteria
- Conference Center & Large Training Room
2nd Floor, Ste 240
| Size | 8,706 SF |
| Term | 1-15 Years |
| Rental Rate | $35.44 CAD/SF/YR |
| Space Use | Office |
| Condition | Shell Space |
| Available | 30 Days |
Available for immediate occupancy. Suitable for a variety of office tenants.
- Listed lease rate plus proportional share of electrical and cleaning cost
- Mostly Open Floor Plan Layout
- Fits 22 - 70 People
- Can be combined with additional space(s) for up to 121,576 SF of adjacent space
- Exceptional structural, power, & HVAC structure
- On-site parking
- Main Lobby & West Lobby Fully renovated in 2020
- Building Facade Improved in 2019
- Tenant-Only Cafeteria
- Conference Center & Large Training Room
5th Floor
| Size | 27,714 SF |
| Term | 1-15 Years |
| Rental Rate | $35.44 CAD/SF/YR |
| Space Use | Office |
| Condition | Full Build-Out |
| Available | Now |
Available for immediate occupancy. Suitable for a variety of office tenants.
- Listed lease rate plus proportional share of electrical and cleaning cost
- Fully Built-Out as Standard Office
- Mostly Open Floor Plan Layout
- Fits 70 - 222 People
- Exceptional structural, power, & HVAC structure
- On-site parking
- Main Lobby & West Lobby Fully renovated in 2020
- Building Facade Improved in 2019
- Tenant-Only Cafeteria
- Conference Center & Large Training Room
5th Floor
| Size | 21,844 SF |
| Term | 1-15 Years |
| Rental Rate | $35.44 CAD/SF/YR |
| Space Use | Office |
| Condition | Full Build-Out |
| Available | Now |
Available for immediate occupancy. Suitable for a variety of office tenants.
- Listed lease rate plus proportional share of electrical and cleaning cost
- Fully Built-Out as Standard Office
- Mostly Open Floor Plan Layout
- Fits 55 - 175 People
- Exceptional structural, power, & HVAC structure
- On-site parking
- Main Lobby & West Lobby Fully renovated in 2020
- Building Facade Improved in 2019
- Tenant-Only Cafeteria
- Conference Center & Large Training Room
5th Floor, Ste 540
| Size | 8,403 SF |
| Term | 1-15 Years |
| Rental Rate | $35.44 CAD/SF/YR |
| Space Use | Office |
| Condition | Full Build-Out |
| Available | Now |
Available for immediate occupancy. Suitable for a variety of office tenants.
- Listed lease rate plus proportional share of electrical and cleaning cost
- Fully Built-Out as Standard Office
- Mostly Open Floor Plan Layout
- Fits 22 - 68 People
- Exceptional structural, power, & HVAC structure
- On-site parking
- Main Lobby & West Lobby Fully renovated in 2020
- Building Facade Improved in 2019
- Tenant-Only Cafeteria
- Conference Center & Large Training Room
7th Floor, Ste 710
| Size | 32,432 SF |
| Term | 1-15 Years |
| Rental Rate | $35.44 CAD/SF/YR |
| Space Use | Office |
| Condition | Shell Space |
| Available | Now |
Available for immediate occupancy. Suitable for a variety of office tenants.
- Listed lease rate plus proportional share of electrical and cleaning cost
- Mostly Open Floor Plan Layout
- Fits 82 - 260 People
- Exceptional structural, power, & HVAC structure
- On-site parking
- Main Lobby & West Lobby Fully renovated in 2020
- Building Facade Improved in 2019
- Tenant-Only Cafeteria
- Conference Center & Large Training Room
8th Floor, Ste 800
| Size | 44,585 SF |
| Term | 1-15 Years |
| Rental Rate | $35.44 CAD/SF/YR |
| Space Use | Office |
| Condition | Full Build-Out |
| Available | Now |
Available for immediate occupancy. Suitable for a variety of office tenants.
- Listed lease rate plus proportional share of electrical and cleaning cost
- Fully Built-Out as Standard Office
- Mostly Open Floor Plan Layout
- Fits 112 - 357 People
- Exceptional structural, power, & HVAC structure
- On-site parking
- Main Lobby & West Lobby Fully renovated in 2020
- Building Facade Improved in 2019
- Tenant-Only Cafeteria
- Conference Center & Large Training Room
12th Floor
| Size | 14,121 SF |
| Term | 1-15 Years |
| Rental Rate | $35.44 CAD/SF/YR |
| Space Use | Office |
| Condition | Shell Space |
| Available | Now |
Available for immediate occupancy. Suitable for a variety of office tenants.
- Listed lease rate plus proportional share of electrical and cleaning cost
- Mostly Open Floor Plan Layout
- Fits 36 - 113 People
- Can be combined with additional space(s) for up to 43,929 SF of adjacent space
- Exceptional structural, power, & HVAC structure
- On-site parking
- Main Lobby & West Lobby Fully renovated in 2020
- Building Facade Improved in 2019
- Tenant-Only Cafeteria
- Conference Center & Large Training Room
12th Floor
| Size | 29,808 SF |
| Term | 1-15 Years |
| Rental Rate | $35.44 CAD/SF/YR |
| Space Use | Office |
| Condition | Shell Space |
| Available | Now |
Available for immediate occupancy. Suitable for a variety of office tenants.
- Listed lease rate plus proportional share of electrical and cleaning cost
- Mostly Open Floor Plan Layout
- Fits 75 - 239 People
- Can be combined with additional space(s) for up to 43,929 SF of adjacent space
- Exceptional structural, power, & HVAC structure
- On-site parking
- Main Lobby & West Lobby Fully renovated in 2020
- Building Facade Improved in 2019
- Tenant-Only Cafeteria
- Conference Center & Large Training Room
Penthouse, Ste 1300
| Size | 10,727 SF |
| Term | 1-15 Years |
| Rental Rate | $35.44 CAD/SF/YR |
| Space Use | Office |
| Condition | Shell Space |
| Available | Now |
Available for immediate occupancy. Suitable for a variety of office tenants.
- Listed lease rate plus proportional share of electrical and cleaning cost
- Mostly Open Floor Plan Layout
- Fits 27 - 86 People
- Exceptional structural, power, & HVAC structure
- On-site parking
- Main Lobby & West Lobby Fully renovated in 2020
- Building Facade Improved in 2019
- Tenant-Only Cafeteria
- Conference Center & Large Training Room
Property Overview
1500 Spring Garden Street offers 1.1 million sf of telecommunications and e-commerce space. The 3.9 acre site occupies an entire city block in one of Philadelphia's most easily accessible locations. Nearby neighbors include the Community College of Philadelphia, Commonwealth of Pennsylvania Office Building and the Philadelphia Inquirer. The property has been well-maintained. 1500 Spring Garden Street has one of the most easily accessible locations in Center City. It is two blocks north of I-676 (the Vine Street Expressway), the limited access highway that links I-76 (the Schuylkill Expressway) and I-95, and it is one block west of Broad Street, Philadelphia's main north-south thoroughfare. The property is five blocks north of City Hall and is surrounded by the Community College of Philadelphia, the Philadelphia Inquirer newspaper building, the Commonwealth of Pennsylvania office building and one of Center City's most popular residential areas. Also, 1500 Spring Garden Street is one block from the Broad Street subway, six blocks from regional rail service, near several hotels and restaurants, within walking distance of Benjamin Franklin Parkway and Philadelphia Museum of Art.
- Conferencing Facility
- Fitness Center
- Food Service
- Property Manager on Site
- Reception
PROPERTY FACTS
Presented by

1500 Spring Garden Street | 1500 Spring Garden St
Hmm, there seems to have been an error sending your message. Please try again.
Thanks! Your message was sent.




