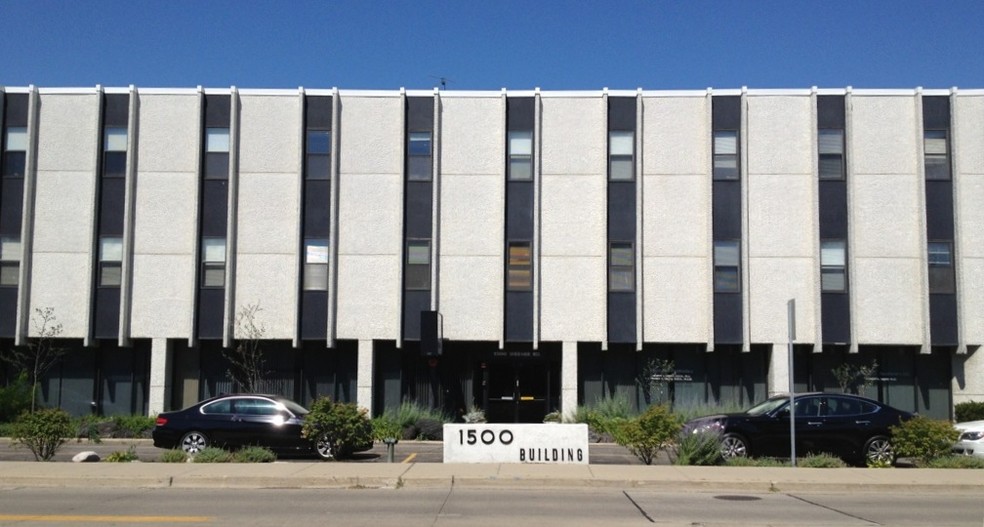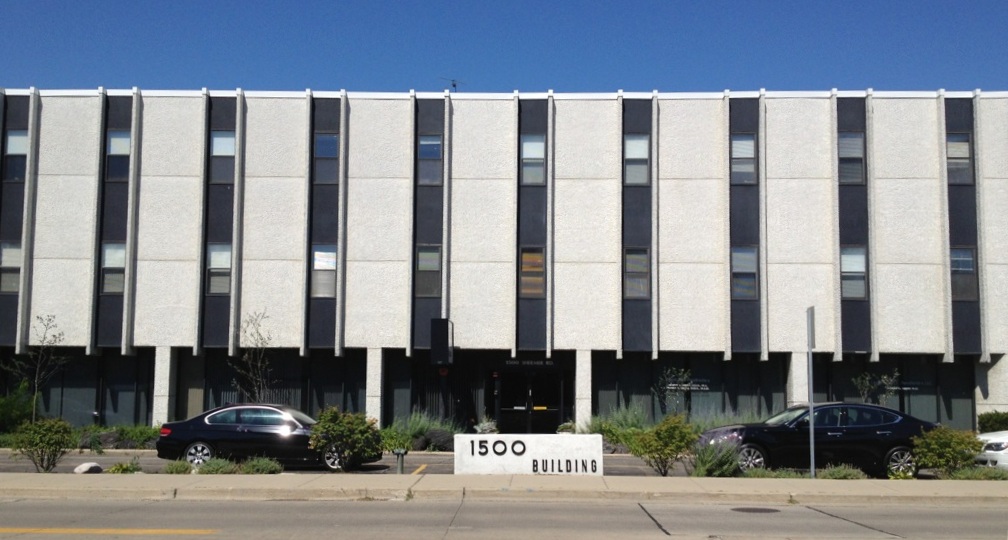
This feature is unavailable at the moment.
We apologize, but the feature you are trying to access is currently unavailable. We are aware of this issue and our team is working hard to resolve the matter.
Please check back in a few minutes. We apologize for the inconvenience.
- LoopNet Team
thank you

Your email has been sent!
Atrium Professional Building 1500 Shermer Rd
450 - 1,785 SF of Office/Medical Space Available in Northbrook, IL 60062

Highlights
- The three-story professional office building is well suited for Medical and Dental Practices.
- Plentiful on-site parking with 85 surface spaces.
- Location is directly across from the Northbrook Metra Station, close to the Edens Expressway, Tri-State Tollway, and 25 minutes from O'Hare Airport.
- Property is in close proximity to the Glenbrook and Highland Park Hospitals.
all available spaces(3)
Display Rental Rate as
- Space
- Size
- Term
- Rental Rate
- Space Use
- Condition
- Available
Lower Level offices are serviced by building elevator. Rent includes HVAC, electric, professional management, cleaning services, and janitorial services. Tenant pays for cable and internet.
- Rate includes utilities, building services and property expenses
- Office intensive layout
- Plenty of parking for tenants, staff, and patrons.
- Fully Built-Out as Standard Office
- Finished Ceilings: 7’6” - 8’6”
Lower Level offices are serviced by building elevator. Rent includes HVAC, electric, professional management, cleaning services, and janitorial services. Tenant pays for cable and internet.
- Rate includes utilities, building services and property expenses
- Office intensive layout
- Plenty of parking for tenants, staff, and patrons.
- Fully Built-Out as Standard Medical Space
- Finished Ceilings: 7’6” - 8’
There will be annual rent increases built-in to any multiple year lease. We will negotiate the terms with any interested parties. All rents include heat, water, electric, CAM, R. E. Taxes, cleaning service, elevator, and an 85-car parking lot.
- Rate includes utilities, building services and property expenses
- 4 Private Offices
- Plenty of parking for tenants, staff, and patrons.
- Fully Built-Out as Standard Office
- 1 Conference Room
| Space | Size | Term | Rental Rate | Space Use | Condition | Available |
| Lower Level, Ste LL29 | 450 SF | 1-5 Years | $23.03 CAD/SF/YR $1.92 CAD/SF/MO $247.93 CAD/m²/YR $20.66 CAD/m²/MO $863.77 CAD/MO $10,365 CAD/YR | Office/Medical | Full Build-Out | Now |
| Lower Level, Ste LL32 | 550 SF | 1-5 Years | $23.03 CAD/SF/YR $1.92 CAD/SF/MO $247.93 CAD/m²/YR $20.66 CAD/m²/MO $1,056 CAD/MO $12,669 CAD/YR | Office/Medical | Full Build-Out | Now |
| 3rd Floor, Ste 334 | 785 SF | 1-5 Years | $35.79 CAD/SF/YR $2.98 CAD/SF/MO $385.25 CAD/m²/YR $32.10 CAD/m²/MO $2,341 CAD/MO $28,096 CAD/YR | Office/Medical | Full Build-Out | Now |
Lower Level, Ste LL29
| Size |
| 450 SF |
| Term |
| 1-5 Years |
| Rental Rate |
| $23.03 CAD/SF/YR $1.92 CAD/SF/MO $247.93 CAD/m²/YR $20.66 CAD/m²/MO $863.77 CAD/MO $10,365 CAD/YR |
| Space Use |
| Office/Medical |
| Condition |
| Full Build-Out |
| Available |
| Now |
Lower Level, Ste LL32
| Size |
| 550 SF |
| Term |
| 1-5 Years |
| Rental Rate |
| $23.03 CAD/SF/YR $1.92 CAD/SF/MO $247.93 CAD/m²/YR $20.66 CAD/m²/MO $1,056 CAD/MO $12,669 CAD/YR |
| Space Use |
| Office/Medical |
| Condition |
| Full Build-Out |
| Available |
| Now |
3rd Floor, Ste 334
| Size |
| 785 SF |
| Term |
| 1-5 Years |
| Rental Rate |
| $35.79 CAD/SF/YR $2.98 CAD/SF/MO $385.25 CAD/m²/YR $32.10 CAD/m²/MO $2,341 CAD/MO $28,096 CAD/YR |
| Space Use |
| Office/Medical |
| Condition |
| Full Build-Out |
| Available |
| Now |
Lower Level, Ste LL29
| Size | 450 SF |
| Term | 1-5 Years |
| Rental Rate | $23.03 CAD/SF/YR |
| Space Use | Office/Medical |
| Condition | Full Build-Out |
| Available | Now |
Lower Level offices are serviced by building elevator. Rent includes HVAC, electric, professional management, cleaning services, and janitorial services. Tenant pays for cable and internet.
- Rate includes utilities, building services and property expenses
- Fully Built-Out as Standard Office
- Office intensive layout
- Finished Ceilings: 7’6” - 8’6”
- Plenty of parking for tenants, staff, and patrons.
Lower Level, Ste LL32
| Size | 550 SF |
| Term | 1-5 Years |
| Rental Rate | $23.03 CAD/SF/YR |
| Space Use | Office/Medical |
| Condition | Full Build-Out |
| Available | Now |
Lower Level offices are serviced by building elevator. Rent includes HVAC, electric, professional management, cleaning services, and janitorial services. Tenant pays for cable and internet.
- Rate includes utilities, building services and property expenses
- Fully Built-Out as Standard Medical Space
- Office intensive layout
- Finished Ceilings: 7’6” - 8’
- Plenty of parking for tenants, staff, and patrons.
3rd Floor, Ste 334
| Size | 785 SF |
| Term | 1-5 Years |
| Rental Rate | $35.79 CAD/SF/YR |
| Space Use | Office/Medical |
| Condition | Full Build-Out |
| Available | Now |
There will be annual rent increases built-in to any multiple year lease. We will negotiate the terms with any interested parties. All rents include heat, water, electric, CAM, R. E. Taxes, cleaning service, elevator, and an 85-car parking lot.
- Rate includes utilities, building services and property expenses
- Fully Built-Out as Standard Office
- 4 Private Offices
- 1 Conference Room
- Plenty of parking for tenants, staff, and patrons.
Property Overview
Atrium Professional Building is a three story medical and dental building with amenities and services geared to professional businesses. Parking for 85 cars, nightly cleaning service, attentive management and staff to provide the best environment for your operation.
- Controlled Access
- Commuter Rail
- Central Heating
- Natural Light
- Drop Ceiling
- Air Conditioning
PROPERTY FACTS
Presented by

Atrium Professional Building | 1500 Shermer Rd
Hmm, there seems to have been an error sending your message. Please try again.
Thanks! Your message was sent.








