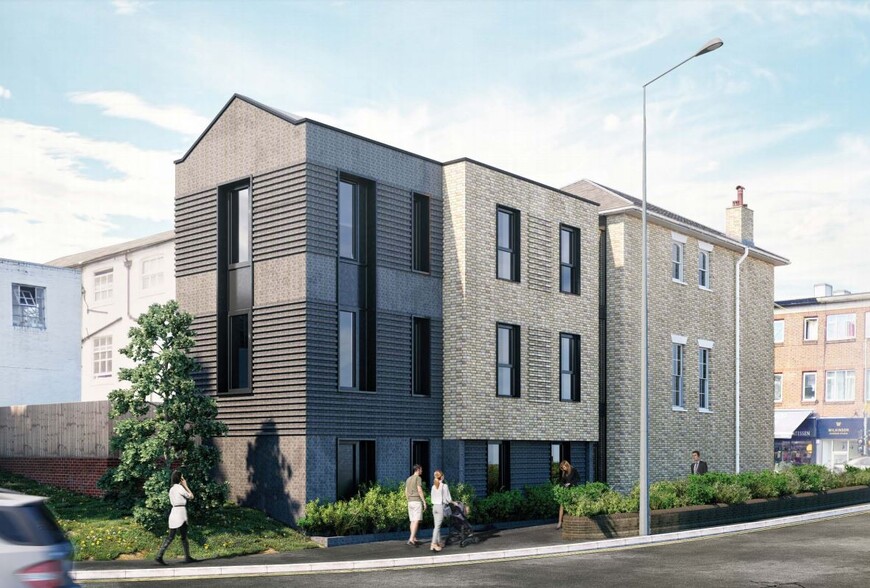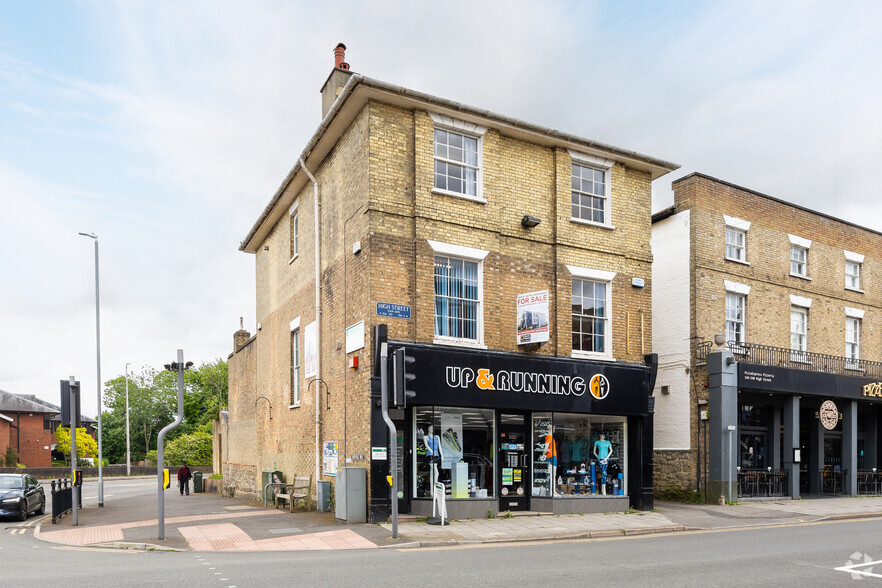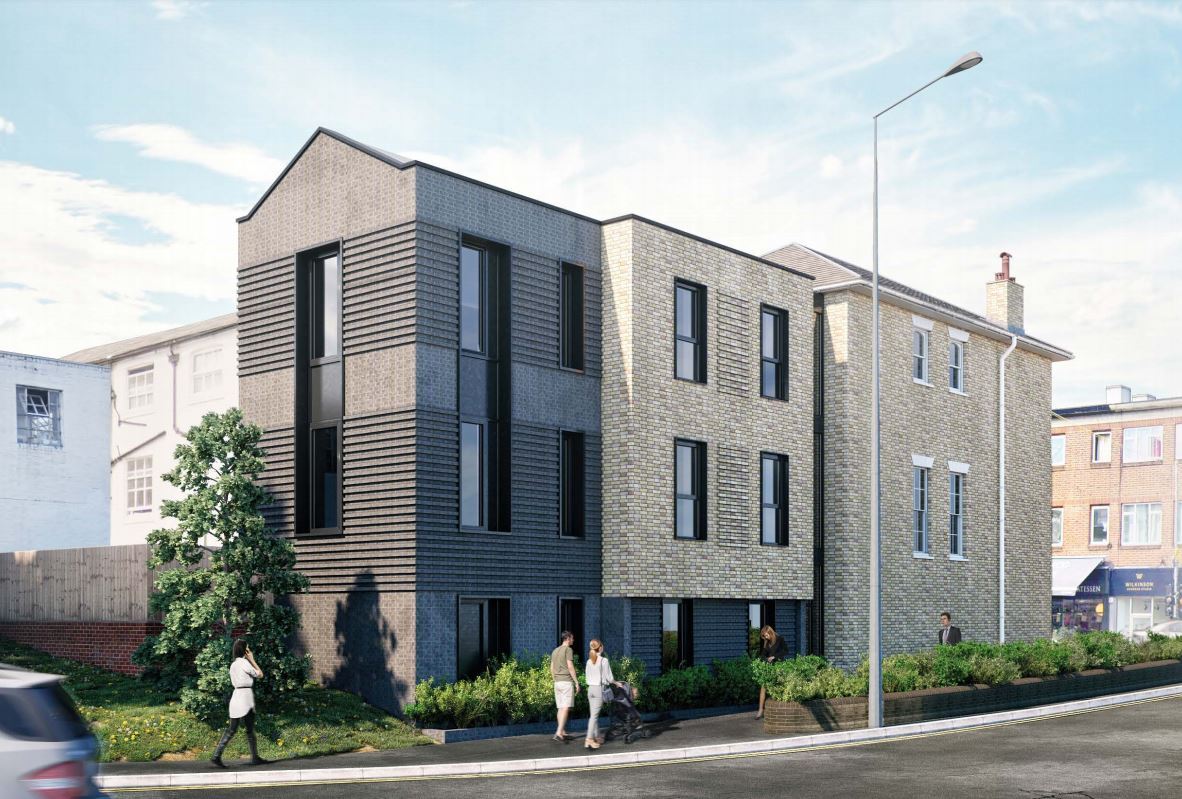
150 High St | Sevenoaks TN13 1XE
This feature is unavailable at the moment.
We apologize, but the feature you are trying to access is currently unavailable. We are aware of this issue and our team is working hard to resolve the matter.
Please check back in a few minutes. We apologize for the inconvenience.
- LoopNet Team
thank you

Your email has been sent!
150 High St
Sevenoaks TN13 1XE
Retail Property For Sale


Investment Highlights
- Prominent High Street Location
- Development opportunity
- Retail / Office Investment
- Planning Permission granted for: 1 Retail Unit * 5 Residential Apartments
Executive Summary
Comprises a detached, predominately three-storey building with brick facades under a slate roof, with two storey flat-roofed area to the rear. In addition there is a brick built carport, accessed off the High Street.
The premises are in retail use at ground and part first floor and have self-contained offices on the first and second, with separate access off the High Street.
Planning permission has been granted to reconfigure the retail area and create four 2-bedroom and one-1 bedroom apartments.
Sevenoaks is an affluent west Kent market town renowned for its schools, attractive countryside and easy commute to central London.
93% of the district is designated greenbelt and 60% A.O.N.B.
Road connections are excellent with Junction 5 of the M25/A21 being approximately 2.5 miles distant.
Rail services from nearby Sevenoaks train station run to London Bridge, Waterloo East, Charing Cross, Cannon Street and Blackfriars, with advertised journey times from 22 minutes.
The premises are situated in a highly prominent corner position at the junction of the High Street and Suffolk Way.
All town centre services are within easy reach including the public car parks, banks, post office and leisure centre.
Planning permission exists to create five residential apartments and one retail unit. Planning reference: 21/00644/FUL. (Expired office permission reference: 19/00397/FUL).
The premises are in retail use at ground and part first floor and have self-contained offices on the first and second, with separate access off the High Street.
Planning permission has been granted to reconfigure the retail area and create four 2-bedroom and one-1 bedroom apartments.
Sevenoaks is an affluent west Kent market town renowned for its schools, attractive countryside and easy commute to central London.
93% of the district is designated greenbelt and 60% A.O.N.B.
Road connections are excellent with Junction 5 of the M25/A21 being approximately 2.5 miles distant.
Rail services from nearby Sevenoaks train station run to London Bridge, Waterloo East, Charing Cross, Cannon Street and Blackfriars, with advertised journey times from 22 minutes.
The premises are situated in a highly prominent corner position at the junction of the High Street and Suffolk Way.
All town centre services are within easy reach including the public car parks, banks, post office and leisure centre.
Planning permission exists to create five residential apartments and one retail unit. Planning reference: 21/00644/FUL. (Expired office permission reference: 19/00397/FUL).
PROPERTY FACTS Sale Pending
Sale Type
Investment
Sale Condition
Redevelopment Project
Property Type
Retail
Tenure
Freehold
Property Subtype
Storefront
Building Size
3,550 SF
Building Class
B
Year Built
1780
Percent Leased
100%
Tenancy
Multiple
Building Height
3 Stories
Frontage
17 ft on High St
Amenities
- Energy Performance Rating - C
1 of 4
VIDEOS
3D TOUR
PHOTOS
STREET VIEW
STREET
MAP

