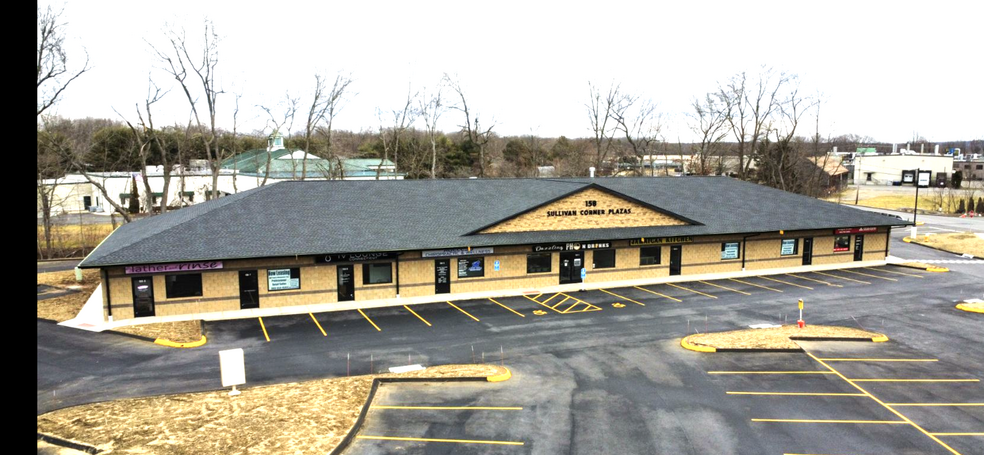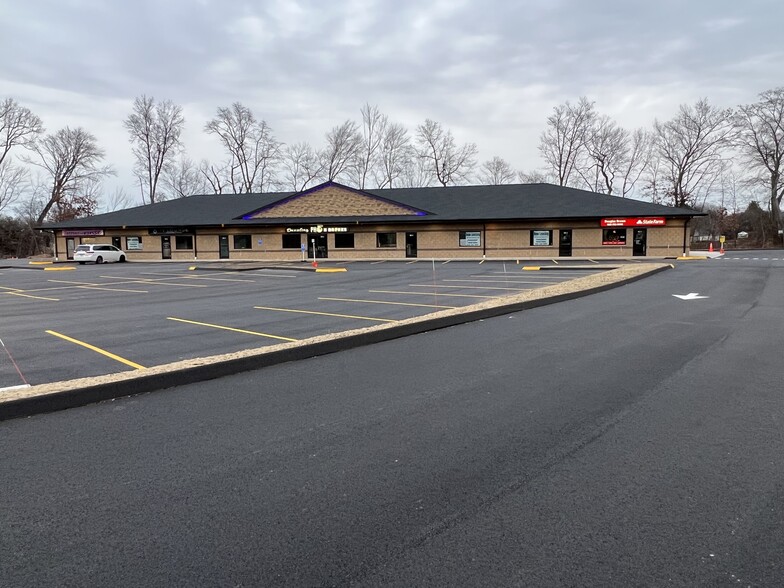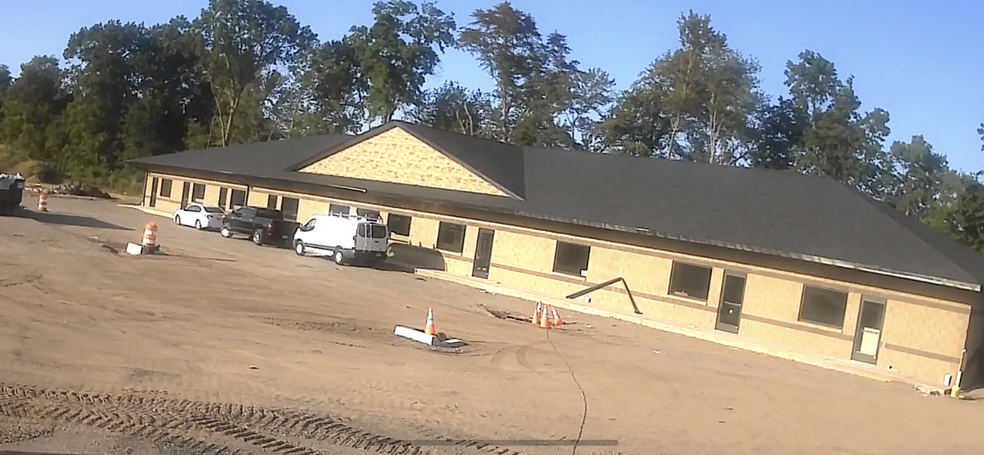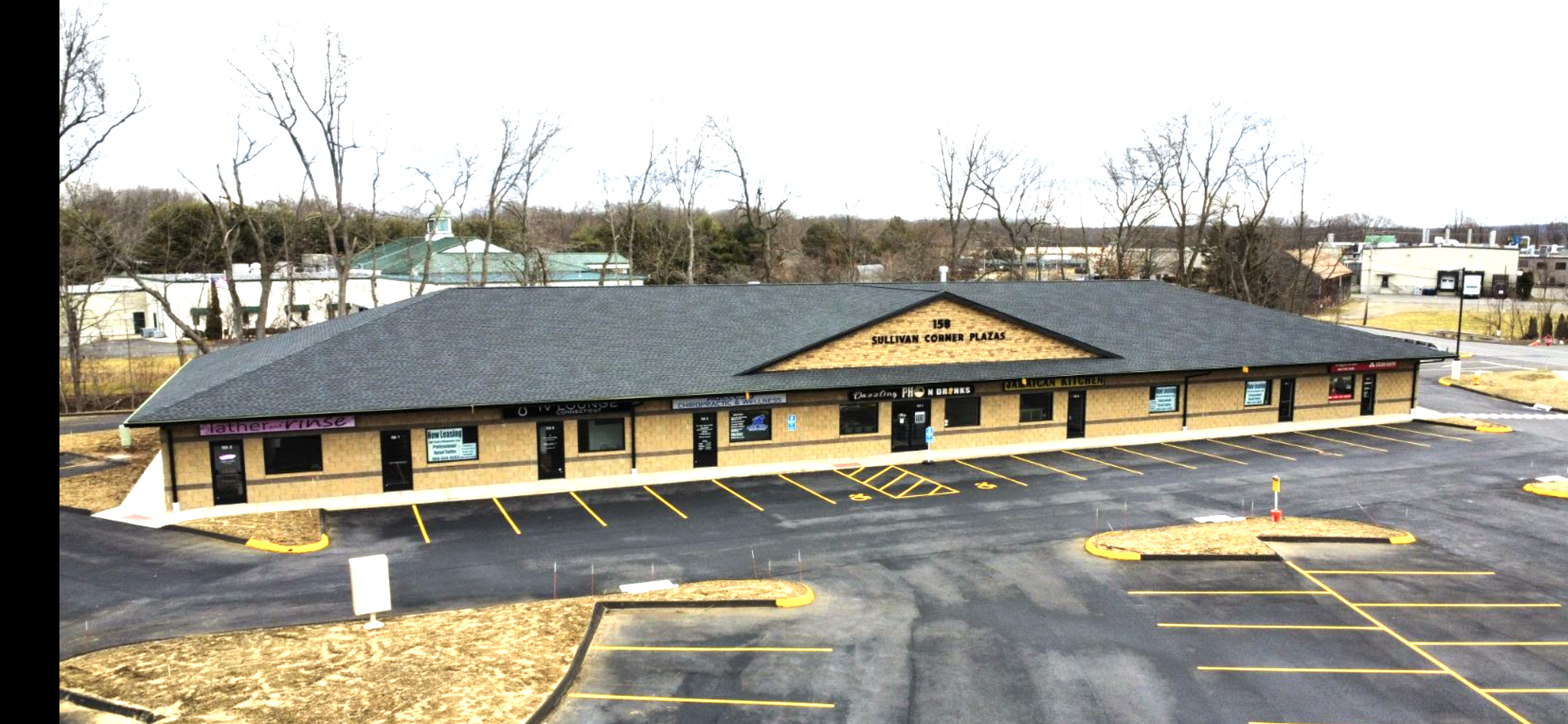The Corner's of Sullivan, Rye & RT-5 150-158 Sullivan Ave 1,300 - 26,780 SF of 4-Star Space Available in South Windsor, CT 06074



HIGHLIGHTS
- Huge frontage, signalized intersection, dual entrances, .2mile from RT-5, Build to Suit, Drive-Thru, CT Transit Bus Stop
SPACE AVAILABILITY (5)
Display Rental Rate as
- SPACE
- SIZE
- CEILING
- TERM
- RENTAL RATE
- RENT TYPE
| Space | Size | Ceiling | Term | Rental Rate | Rent Type | |
| 1st Floor, Ste 150-2 | 1,495-2,990 SF | - | Negotiable | Upon Request | Negotiable | |
| 1st Floor, Ste 154 1-6 | 2,990-9,750 SF | - | Negotiable | Upon Request | Negotiable | |
| 1st Floor, Ste 154 1-6 | 2,990-9,750 SF | 10’ | Negotiable | Upon Request | Negotiable | |
| 1st Floor, Ste 2 | 1,495-2,990 SF | - | Negotiable | Upon Request | Negotiable | |
| 1st Floor, Ste 5 | 1,300 SF | - | Negotiable | Upon Request | Negotiable |
1st Floor, Ste 150-2
Beautiful new space and new development available to accommodate office, Medical, retail, along with other uses
- High End Trophy Space
- Central Air and Heating
- Private Restrooms
- Closed Circuit Television Monitoring (CCTV)
- High Ceilings
- Emergency Lighting
- Energy Performance Rating - A
- DDA Compliant
- Hi-traffic & visibility, signalized intersection
1st Floor, Ste 154 1-6
154 Sullivan Corner Plaza is shovel ready, build to suit building avaialalbe for medical, retail, restaurant, office, and/or specialty uses.
- Fits 8 - 78 People
- High End Trophy Space
- High exposure, signalized intersection, bus stop
- Turn Key space delivery, street sign
- building signage, over 20,000 traffic count
1st Floor, Ste 154 1-6
154 Sullivan Corner Plaza's is fully approved & ready to accommodate your retail, office, medical and/or specialty business uses. Turn Key space delivery is available to make occupancy hassle free & as easy as possible
- Fits 8 - 78 People
- Finished Ceilings: 10’
- High End Trophy Space
- Anchor Space
- Central Heating System
- Private Restrooms
- High Ceilings
- Emergency Lighting
- Plug & Play
- Natural Light
- After Hours HVAC Available
- Accent Lighting
- DDA Compliant
- Food Service
- Wheelchair Accessible
- Signalized intersection, high visibility,
- Dual entrances, street sign
1st Floor, Ste 2
- Open Floor Plan Layout
- Fits 4 - 24 People
- High End Trophy Space
- Central Air and Heating
- Closed Circuit Television Monitoring (CCTV)
- Emergency Lighting
- Energy Performance Rating - A
- Common Parts WC Facilities
- DDA Compliant
1st Floor, Ste 5
- Fits 4 - 11 People
PROPERTY FACTS
| Total Space Available | 26,780 SF |
| Min. Divisible | 1,300 SF |
| Property Type | Retail |
| Property Subtype | Storefront Retail/Office |
| Gross Leasable Area | 32,200 SF |
| Year Built | 2023 |
| Parking Ratio | 6.03/1,000 SF |
ABOUT THE PROPERTY
Build to Suit development consisting of 3 buildings, which could be modified to accommodate a specific size or use perfectly. This site offers huge frontage, high traffic, and traffic signal providing enormous exposure to the occupants. Initial occupants of the development will be offered "Turn Key" space delivery maximizing space utilization, flow and providing a unsurpassed value to the Tenant/Business.
- 24 Hour Access
- Bus Line
- Corner Lot
- Fenced Lot
- Drive Thru






