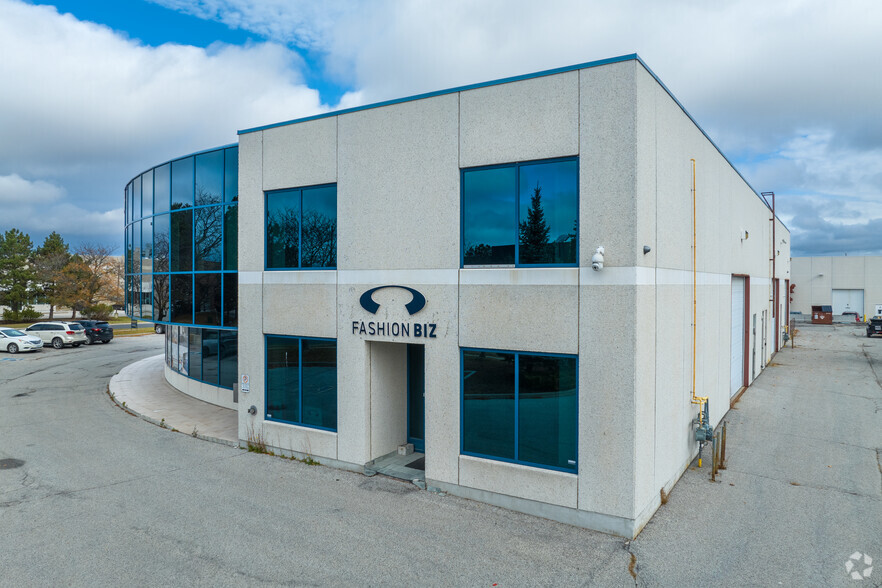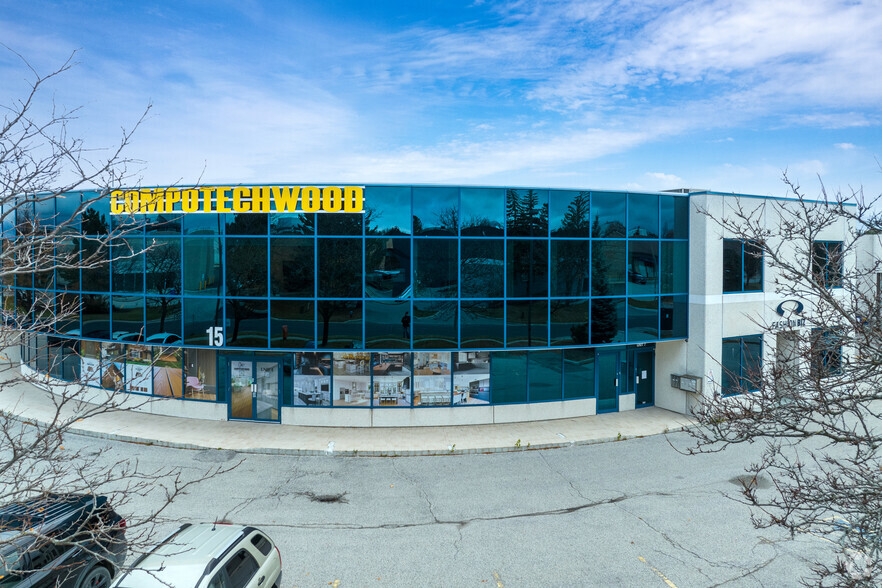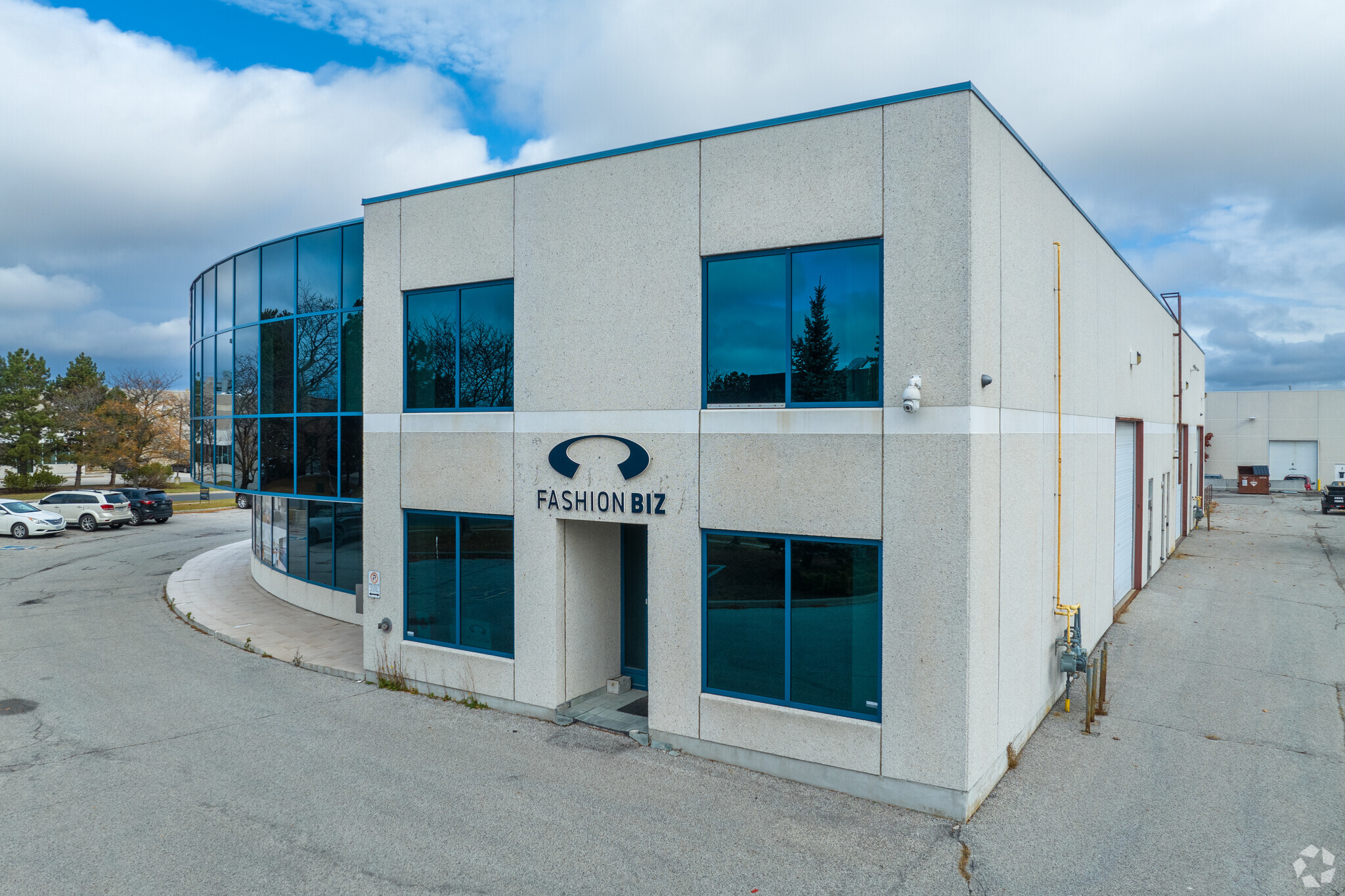
This feature is unavailable at the moment.
We apologize, but the feature you are trying to access is currently unavailable. We are aware of this issue and our team is working hard to resolve the matter.
Please check back in a few minutes. We apologize for the inconvenience.
- LoopNet Team
thank you

Your email has been sent!
15 Sims Cres
2,232 - 9,576 SF of Space Available in Richmond Hill, ON L4B 1C9


Highlights
- Prime office location in Richmond Hill's Beaver Creek Business Park
- Well-maintained building with modern features and ample parking
- Easy access to major roads and public transit with nearby amenities
Features
all available spaces(2)
Display Rental Rate as
- Space
- Size
- Term
- Rental Rate
- Space Use
- Condition
- Available
Attractive precast construction industrial building, in beaver creek business park. Street front exposure. Oversize drive in shipping doors. 22 ft clear warehouse ceiling ht. Suitable for show room, office and warehousing. Close proximity to major highways, such as 404 and 407, offers excellent connectivity to the GTA. **** EXTRAS **** Tenant pays own heat and hydro
- Lease rate does not include utilities, property expenses or building services
- 7 Private Offices
- 2,232 sq. ft. with private offices and boardrooms
- Air-conditioned with parking and natural gas
- Central Air and Heating
- Private Restrooms
- Prime location near Leslie & East Wilmot
Second Floor Office Consisting Of Seven Private Offices, Large Boardrooms and Kitchenette, Storage And One Washroom
- Lease rate does not include utilities, property expenses or building services
- 7 Private Offices
- Natural Light
- Prime location near Leslie & East Wilmot
- Partially Built-Out as Standard Office
- Central Air Conditioning
- 2,232 sq. ft. with private offices and boardrooms
- Air-conditioned with parking and natural gas
| Space | Size | Term | Rental Rate | Space Use | Condition | Available |
| 1st Floor - 3-4 | 7,344 SF | 1-10 Years | $19.50 CAD/SF/YR $1.63 CAD/SF/MO $143,208 CAD/YR $11,934 CAD/MO | Industrial | Partial Build-Out | 30 Days |
| 2nd Floor | 2,232 SF | 1-10 Years | $17.95 CAD/SF/YR $1.50 CAD/SF/MO $40,064 CAD/YR $3,339 CAD/MO | Office | Partial Build-Out | 30 Days |
1st Floor - 3-4
| Size |
| 7,344 SF |
| Term |
| 1-10 Years |
| Rental Rate |
| $19.50 CAD/SF/YR $1.63 CAD/SF/MO $143,208 CAD/YR $11,934 CAD/MO |
| Space Use |
| Industrial |
| Condition |
| Partial Build-Out |
| Available |
| 30 Days |
2nd Floor
| Size |
| 2,232 SF |
| Term |
| 1-10 Years |
| Rental Rate |
| $17.95 CAD/SF/YR $1.50 CAD/SF/MO $40,064 CAD/YR $3,339 CAD/MO |
| Space Use |
| Office |
| Condition |
| Partial Build-Out |
| Available |
| 30 Days |
1st Floor - 3-4
| Size | 7,344 SF |
| Term | 1-10 Years |
| Rental Rate | $19.50 CAD/SF/YR |
| Space Use | Industrial |
| Condition | Partial Build-Out |
| Available | 30 Days |
Attractive precast construction industrial building, in beaver creek business park. Street front exposure. Oversize drive in shipping doors. 22 ft clear warehouse ceiling ht. Suitable for show room, office and warehousing. Close proximity to major highways, such as 404 and 407, offers excellent connectivity to the GTA. **** EXTRAS **** Tenant pays own heat and hydro
- Lease rate does not include utilities, property expenses or building services
- Central Air and Heating
- 7 Private Offices
- Private Restrooms
- 2,232 sq. ft. with private offices and boardrooms
- Prime location near Leslie & East Wilmot
- Air-conditioned with parking and natural gas
2nd Floor
| Size | 2,232 SF |
| Term | 1-10 Years |
| Rental Rate | $17.95 CAD/SF/YR |
| Space Use | Office |
| Condition | Partial Build-Out |
| Available | 30 Days |
Second Floor Office Consisting Of Seven Private Offices, Large Boardrooms and Kitchenette, Storage And One Washroom
- Lease rate does not include utilities, property expenses or building services
- Partially Built-Out as Standard Office
- 7 Private Offices
- Central Air Conditioning
- Natural Light
- 2,232 sq. ft. with private offices and boardrooms
- Prime location near Leslie & East Wilmot
- Air-conditioned with parking and natural gas
Property Overview
Situated in the Beaver Creek Business Park in Richmond Hill, this property offers an excellent location for professional office use. The building is strategically positioned near Leslie Street and East Wilmot, providing easy access to major transportation routes and proximity to key amenities. The surrounding area is a thriving business hub, home to a variety of companies, offering a dynamic and professional environment. The property is well-served by public transit and is close to a range of local services, including restaurants, retail, and other commercial businesses. The area is known for its accessibility, making it a convenient choice for both employees and clients. The building features modern amenities, including full air conditioning and natural gas heating, ensuring comfort throughout the year. With ample parking and a well-maintained exterior, this property offers a practical and professional setting for businesses looking to establish a presence in a high-demand area of Richmond Hill.
PROPERTY FACTS
Presented by

15 Sims Cres
Hmm, there seems to have been an error sending your message. Please try again.
Thanks! Your message was sent.


