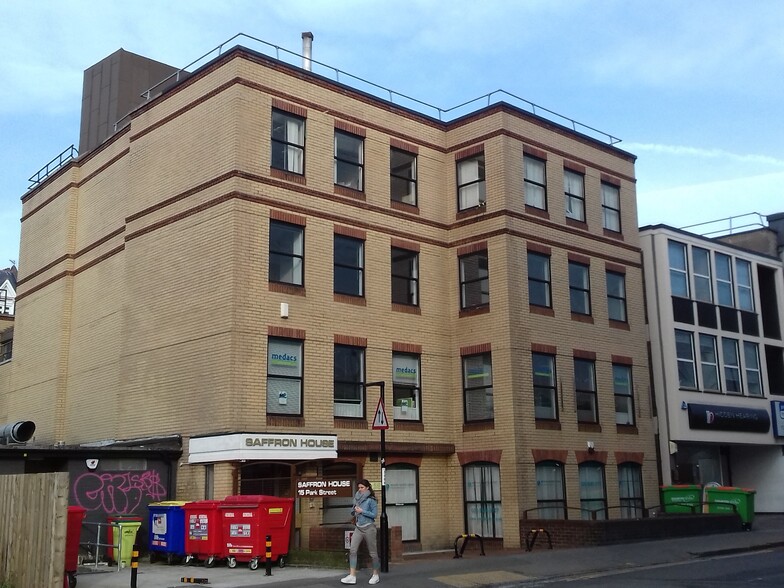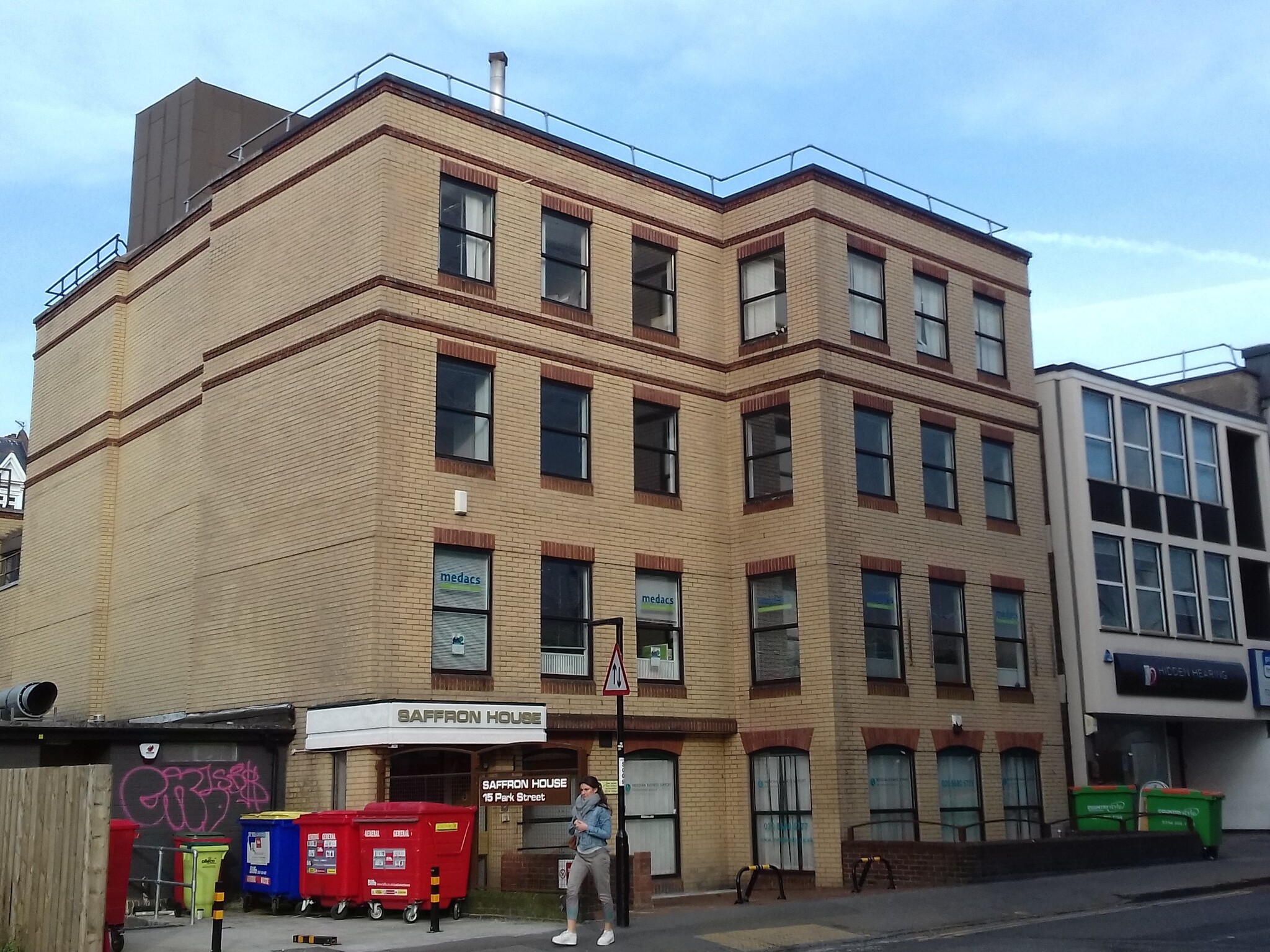Saffron House 15 Park St 885 - 5,902 SF of Office Space Available in Croydon CR0 1YD

HIGHLIGHTS
- Close proximity to local amenities and shops
- Modern reception
- Good transport links
ALL AVAILABLE SPACES(4)
Display Rental Rate as
- SPACE
- SIZE
- TERM
- RENTAL RATE
- SPACE USE
- CONDITION
- AVAILABLE
Suite 1 has been attractively refurbished to provide mainly open plan space offering the following amenities: Entry phone system, Automatic passenger lift, Central heating with thermostatically controlled radiators, Comfort cooling, Suspended ceilings with inset fluorescent lighting and a Kitchenette. The offices can be combined or let as individual suites. The premises are available on new full repairing and insuring leases for a period of years to be agreed.
- Use Class: E
- Can be combined with additional space(s) for up to 5,902 SF of adjacent space
- Kitchen
- Drop Ceilings
- Refurbished ground floor entrance
- Automatic passenger lift
- Comfort cooling
- Open Floor Plan Layout
- Central Heating System
- Elevator Access
- Energy Performance Rating - C
- Entry phone system
- Central heating
Suite 2 has been attractively refurbished to provide mainly open plan space offering the following amenities: Entry phone system, Automatic passenger lift, Central heating with thermostatically controlled radiators, Comfort cooling, Suspended ceilings with inset fluorescent lighting and a Kitchenette. The offices can be combined or let as individual suites. The premises are available on new full repairing and insuring leases for a period of years to be agreed.
- Use Class: E
- Can be combined with additional space(s) for up to 5,902 SF of adjacent space
- Kitchen
- Drop Ceilings
- Refurbished ground floor entrance
- Automatic passenger lift
- Comfort cooling
- Open Floor Plan Layout
- Central Heating System
- Elevator Access
- Energy Performance Rating - C
- Entry phone system
- Central heating
Suite 4 has been attractively refurbished to provide mainly open plan space offering the following amenities: Entry phone system, Automatic passenger lift, Central heating with thermostatically controlled radiators, Comfort cooling, Suspended ceilings with inset fluorescent lighting and a Kitchenette. The offices can be combined or let as individual suites. The premises are available on new full repairing and insuring leases for a period of years to be agreed.
- Use Class: E
- Can be combined with additional space(s) for up to 5,902 SF of adjacent space
- Kitchen
- Drop Ceilings
- Refurbished ground floor entrance
- Automatic passenger lift
- Comfort cooling
- Open Floor Plan Layout
- Central Heating System
- Elevator Access
- Energy Performance Rating - C
- Entry phone system
- Central heating
Suite 5 has been attractively refurbished to provide mainly open plan space offering the following amenities: Entry phone system, Automatic passenger lift, Central heating with thermostatically controlled radiators, Comfort cooling, Suspended ceilings with inset fluorescent lighting and a Kitchenette. The offices can be combined or let as individual suites. The premises are available on new full repairing and insuring leases for a period of years to be agreed.
- Use Class: E
- Can be combined with additional space(s) for up to 5,902 SF of adjacent space
- Entry phone system
- Central heating
- Open Floor Plan Layout
- Refurbished ground floor entrance
- Automatic passenger lift
- Comfort cooling
| Space | Size | Term | Rental Rate | Space Use | Condition | Available |
| Ground, Ste Suite 1 | 1,677 SF | Negotiable | $42.87 CAD/SF/YR | Office | Shell Space | 30 Days |
| 1st Floor, Ste (Front) 2 | 1,825 SF | Negotiable | $42.41 CAD/SF/YR | Office | Shell Space | 30 Days |
| 2nd Floor, Ste (Front) 4 | 1,515 SF | Negotiable | $42.58 CAD/SF/YR | Office | Shell Space | 30 Days |
| 2nd Floor, Ste (Rear) 5 | 885 SF | Negotiable | $42.60 CAD/SF/YR | Office | Shell Space | Now |
Ground, Ste Suite 1
| Size |
| 1,677 SF |
| Term |
| Negotiable |
| Rental Rate |
| $42.87 CAD/SF/YR |
| Space Use |
| Office |
| Condition |
| Shell Space |
| Available |
| 30 Days |
1st Floor, Ste (Front) 2
| Size |
| 1,825 SF |
| Term |
| Negotiable |
| Rental Rate |
| $42.41 CAD/SF/YR |
| Space Use |
| Office |
| Condition |
| Shell Space |
| Available |
| 30 Days |
2nd Floor, Ste (Front) 4
| Size |
| 1,515 SF |
| Term |
| Negotiable |
| Rental Rate |
| $42.58 CAD/SF/YR |
| Space Use |
| Office |
| Condition |
| Shell Space |
| Available |
| 30 Days |
2nd Floor, Ste (Rear) 5
| Size |
| 885 SF |
| Term |
| Negotiable |
| Rental Rate |
| $42.60 CAD/SF/YR |
| Space Use |
| Office |
| Condition |
| Shell Space |
| Available |
| Now |
PROPERTY OVERVIEW
A four storey building of masonry construction Centrally located on Park Street only a few minutes’ walk to East & West Croydon Stations, the Tram link in George Street, local buses and the Whitgift, Centrale and proposed Westfield Shopping centre. Adjacent to Queens Square which is due to be revitalised providing a mixture of residential and commercial accommodation.
- Banking
- Bus Line
- Controlled Access
- Convenience Store
- Security System
- Accent Lighting
- Energy Performance Rating - C
- Common Parts WC Facilities
- Drop Ceiling
- Air Conditioning





