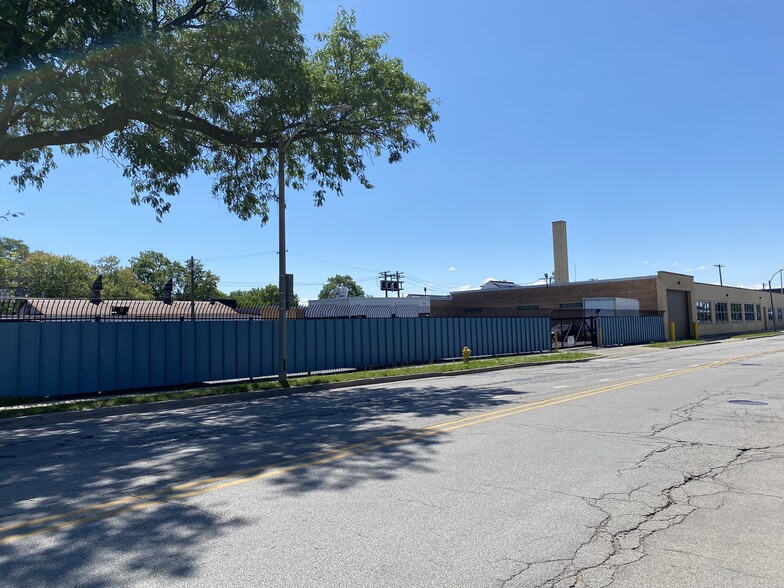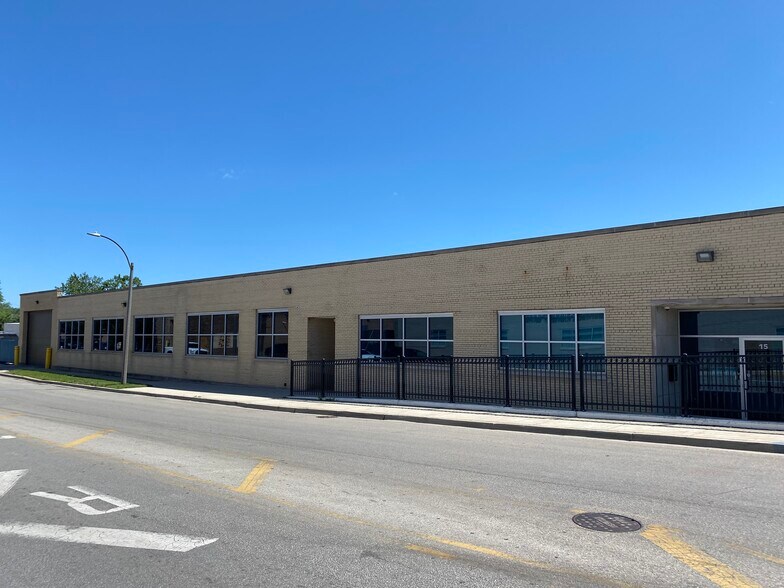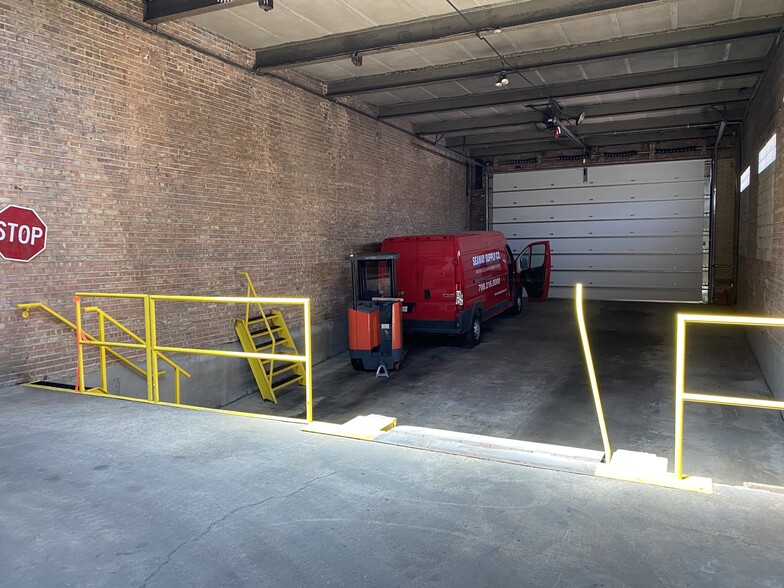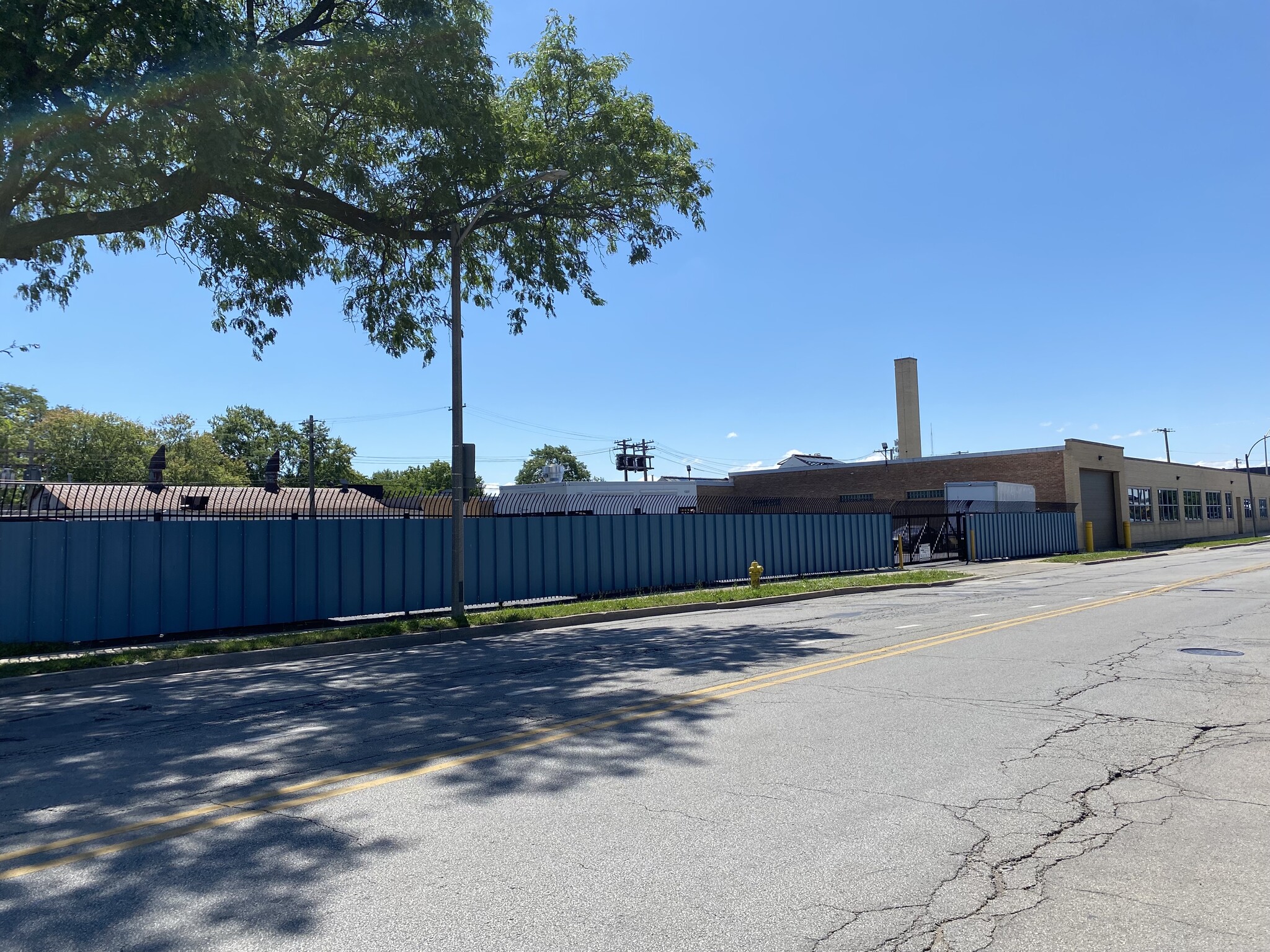
This feature is unavailable at the moment.
We apologize, but the feature you are trying to access is currently unavailable. We are aware of this issue and our team is working hard to resolve the matter.
Please check back in a few minutes. We apologize for the inconvenience.
- LoopNet Team
thank you

Your email has been sent!
15 N 9th Ave
420 - 16,092 SF of Space Available in Maywood, IL 60153



Highlights
- 15 North 9th Ave offers space for industrial, warehouse, showroom and storage users.
- Building features include a 15' to 23' clear ceiling height, dry loading dock and drive-ins, and heavy power.
- Conveniently located off of Lake St, minutes from Melrose Pk, Oak Park, I-290 and I-294.
Features
all available spaces(3)
Display Rental Rate as
- Space
- Size
- Term
- Rental Rate
- Space Use
- Condition
- Available
Two section of divisible space up to 15,000 sq.ft. available. This one-story, well-maintained space can be home for a wide range of tenants, ideally industrial, warehouse, showroom and storage users. Must see for the possibilities! Lease term and rates negotiable depending on amount of space leased. Lease rate does not include utilities, property expenses or building services.
- Lease rate does not include utilities, property expenses or building services
- 1 Drive Bay
- Central Heating System
- Natural Light
- Includes 1,200 SF of dedicated office space
- 1 Loading Dock
- Security System
- Private Restrooms
Available for rent are two private office spaces located together, offering a perfect setup for small businesses or professionals. These offices are filled with natural light, creating a bright and welcoming work environment. Key Features: Two Private Office Spaces: Located side by side, ideal for teams or individuals needing a quiet, professional space. Office one: 15 x 18, Office two: 10 x 15 Natural Lighting: Large windows allow plenty of natural light to fill the rooms, boosting productivity and creating a pleasant atmosphere. Private Bathroom: Convenient private bathroom available within the space, adding comfort and privacy. Wi-Fi available: High-speed internet available, ensuring that your team stays connected and productive without any extra costs. This is a great opportunity for businesses looking for a productive and private space.
- Rate includes utilities, building services and property expenses
- 2 Private Offices
- Central Air and Heating
- Private Restrooms
- Natural Light
- Fits 2 - 4 People
- Finished Ceilings: 8’ - 10’
- Wi-Fi Connectivity
- Security System
Previously home to a Welding shop. This space has a private entrance at rear of building. High Ceilings and surveillance cameras around the outside of building. Move-in ready!
- Rate includes utilities, building services and property expenses
- Space is in Excellent Condition
- Private Restrooms
- 1 Drive Bay
- Central Heating System
- 1 Drive In Bay
| Space | Size | Term | Rental Rate | Space Use | Condition | Available |
| 1st Floor | 15,000 SF | 1-3 Years | $18.78 CAD/SF/YR $1.57 CAD/SF/MO $202.16 CAD/m²/YR $16.85 CAD/m²/MO $23,477 CAD/MO $281,722 CAD/YR | Industrial | Shell Space | Now |
| 1st Floor | 420 SF | 1-10 Years | $66.83 CAD/SF/YR $5.57 CAD/SF/MO $719.39 CAD/m²/YR $59.95 CAD/m²/MO $2,339 CAD/MO $28,070 CAD/YR | Office | - | Now |
| 1st Floor - Rear | 672 SF | 1-3 Years | $59.48 CAD/SF/YR $4.96 CAD/SF/MO $640.21 CAD/m²/YR $53.35 CAD/m²/MO $3,331 CAD/MO $39,969 CAD/YR | Industrial | - | Now |
1st Floor
| Size |
| 15,000 SF |
| Term |
| 1-3 Years |
| Rental Rate |
| $18.78 CAD/SF/YR $1.57 CAD/SF/MO $202.16 CAD/m²/YR $16.85 CAD/m²/MO $23,477 CAD/MO $281,722 CAD/YR |
| Space Use |
| Industrial |
| Condition |
| Shell Space |
| Available |
| Now |
1st Floor
| Size |
| 420 SF |
| Term |
| 1-10 Years |
| Rental Rate |
| $66.83 CAD/SF/YR $5.57 CAD/SF/MO $719.39 CAD/m²/YR $59.95 CAD/m²/MO $2,339 CAD/MO $28,070 CAD/YR |
| Space Use |
| Office |
| Condition |
| - |
| Available |
| Now |
1st Floor - Rear
| Size |
| 672 SF |
| Term |
| 1-3 Years |
| Rental Rate |
| $59.48 CAD/SF/YR $4.96 CAD/SF/MO $640.21 CAD/m²/YR $53.35 CAD/m²/MO $3,331 CAD/MO $39,969 CAD/YR |
| Space Use |
| Industrial |
| Condition |
| - |
| Available |
| Now |
1st Floor
| Size | 15,000 SF |
| Term | 1-3 Years |
| Rental Rate | $18.78 CAD/SF/YR |
| Space Use | Industrial |
| Condition | Shell Space |
| Available | Now |
Two section of divisible space up to 15,000 sq.ft. available. This one-story, well-maintained space can be home for a wide range of tenants, ideally industrial, warehouse, showroom and storage users. Must see for the possibilities! Lease term and rates negotiable depending on amount of space leased. Lease rate does not include utilities, property expenses or building services.
- Lease rate does not include utilities, property expenses or building services
- Includes 1,200 SF of dedicated office space
- 1 Drive Bay
- 1 Loading Dock
- Central Heating System
- Security System
- Natural Light
- Private Restrooms
1st Floor
| Size | 420 SF |
| Term | 1-10 Years |
| Rental Rate | $66.83 CAD/SF/YR |
| Space Use | Office |
| Condition | - |
| Available | Now |
Available for rent are two private office spaces located together, offering a perfect setup for small businesses or professionals. These offices are filled with natural light, creating a bright and welcoming work environment. Key Features: Two Private Office Spaces: Located side by side, ideal for teams or individuals needing a quiet, professional space. Office one: 15 x 18, Office two: 10 x 15 Natural Lighting: Large windows allow plenty of natural light to fill the rooms, boosting productivity and creating a pleasant atmosphere. Private Bathroom: Convenient private bathroom available within the space, adding comfort and privacy. Wi-Fi available: High-speed internet available, ensuring that your team stays connected and productive without any extra costs. This is a great opportunity for businesses looking for a productive and private space.
- Rate includes utilities, building services and property expenses
- Fits 2 - 4 People
- 2 Private Offices
- Finished Ceilings: 8’ - 10’
- Central Air and Heating
- Wi-Fi Connectivity
- Private Restrooms
- Security System
- Natural Light
1st Floor - Rear
| Size | 672 SF |
| Term | 1-3 Years |
| Rental Rate | $59.48 CAD/SF/YR |
| Space Use | Industrial |
| Condition | - |
| Available | Now |
Previously home to a Welding shop. This space has a private entrance at rear of building. High Ceilings and surveillance cameras around the outside of building. Move-in ready!
- Rate includes utilities, building services and property expenses
- 1 Drive Bay
- Space is in Excellent Condition
- Central Heating System
- Private Restrooms
- 1 Drive In Bay
Property Overview
Divisible space up to 15,000 sq.ft. available. This one-story, well maintained space can be home for a wide range of tenants ideally industrial, warehouse, showroom and storage users. Must see for the possibilities! Lease term and rates negotiable depending on amount of space leased. Lease rate does not include utilities, property expenses or building services.
Warehouse FACILITY FACTS
SELECT TENANTS
- Floor
- Tenant Name
- Industry
- 1st
- GL Sheet Metal, LLC
- Manufacturing
Presented by
15N9thAv, LLC
15 N 9th Ave
Hmm, there seems to have been an error sending your message. Please try again.
Thanks! Your message was sent.











