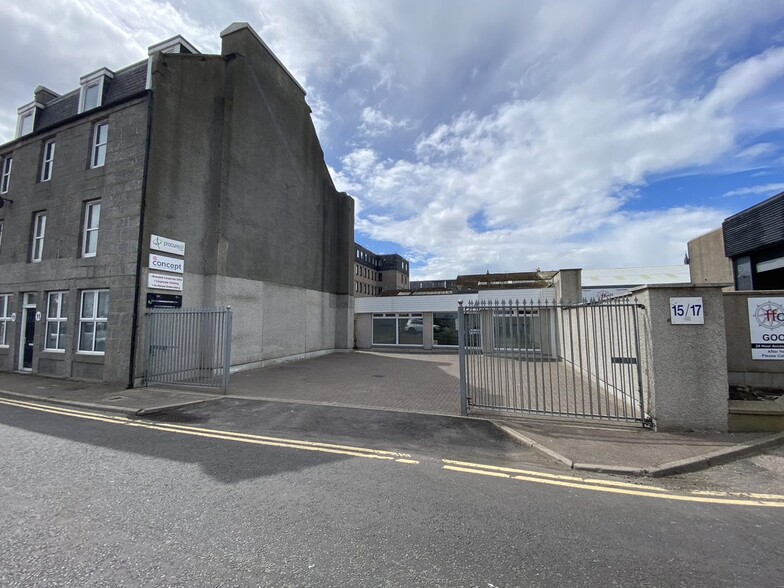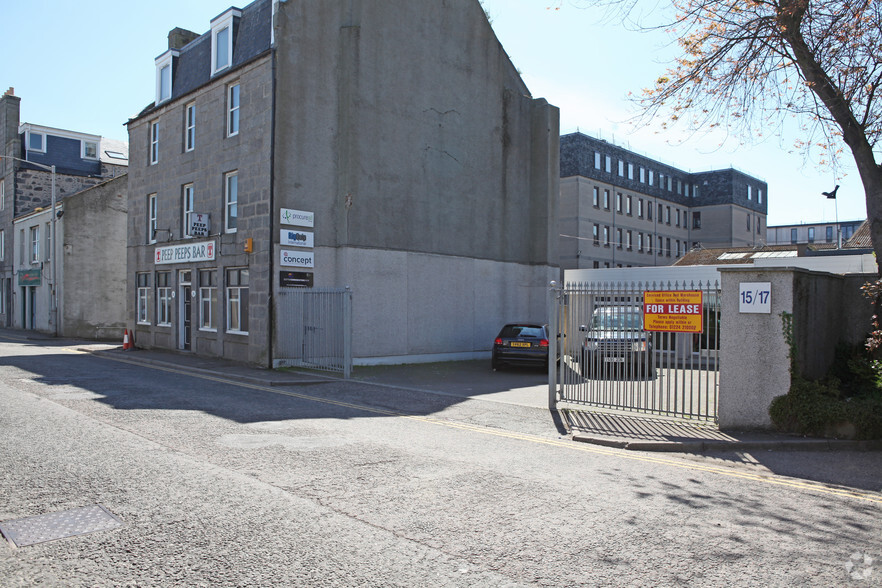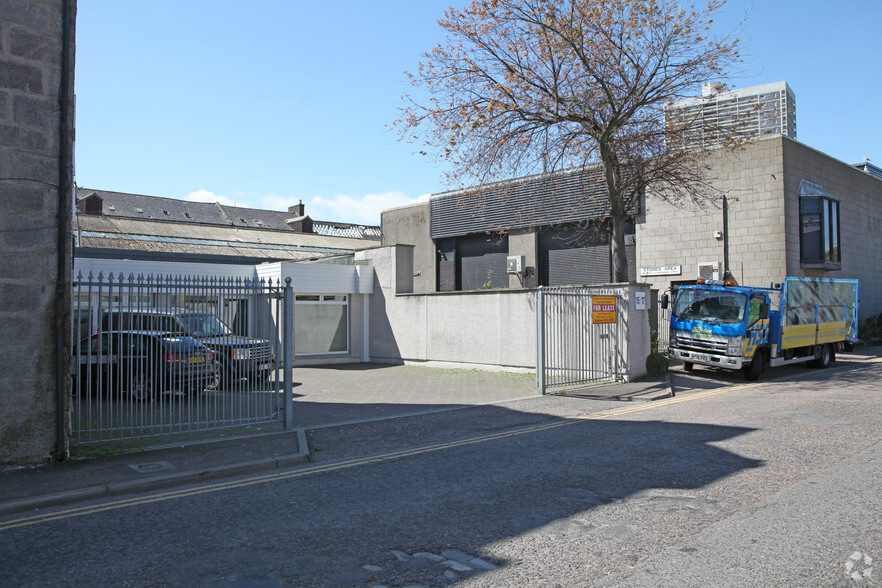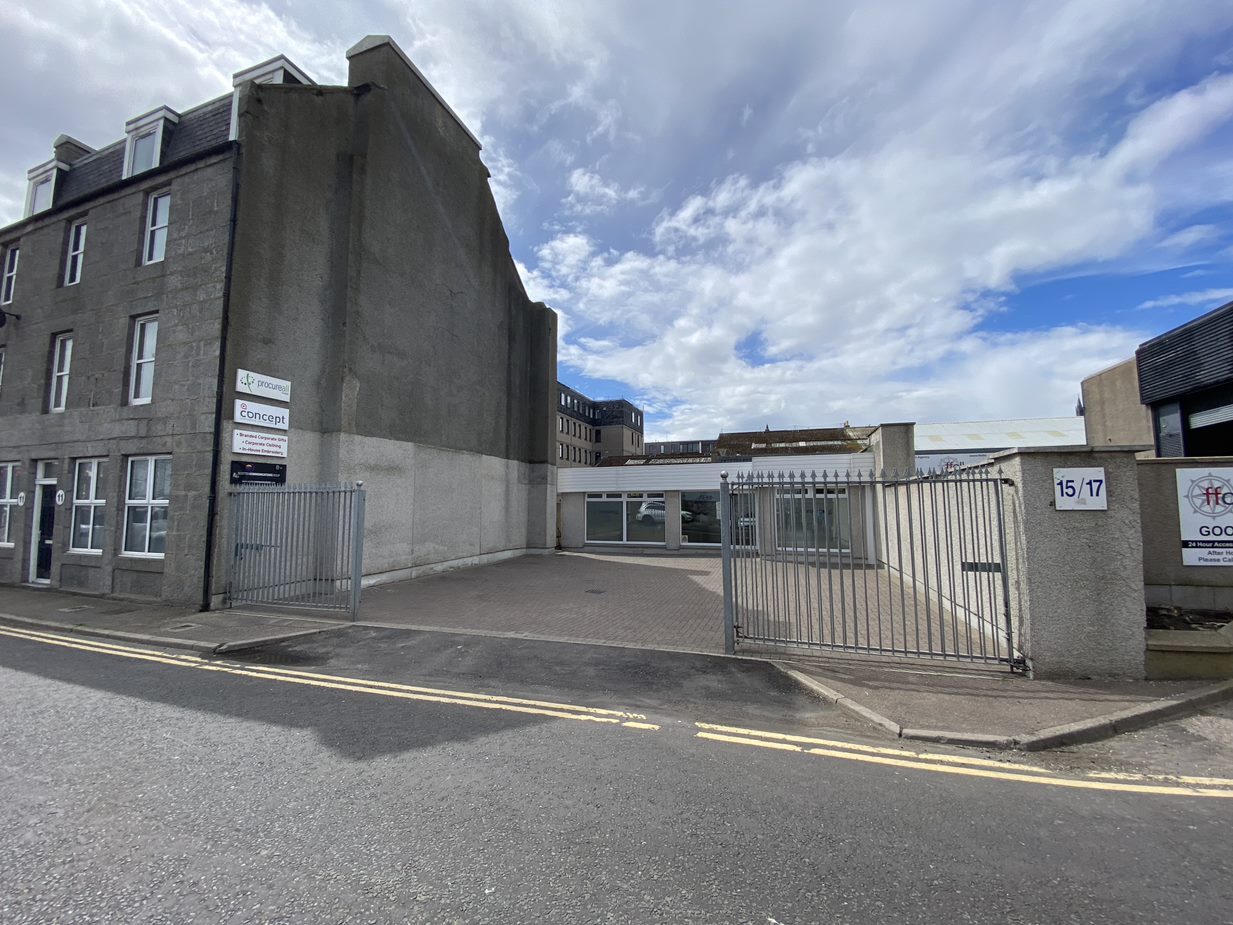
This feature is unavailable at the moment.
We apologize, but the feature you are trying to access is currently unavailable. We are aware of this issue and our team is working hard to resolve the matter.
Please check back in a few minutes. We apologize for the inconvenience.
- LoopNet Team
thank you

Your email has been sent!
15-17 Commerce St
5,241 SF Industrial Building Aberdeen AB11 5EU $522,715 CAD ($100 CAD/SF)



Investment Highlights
- Ground, lower ground and workshop
- Parking for 5/6 cars
- Kitchen, W.C.s, offices
Executive Summary
The workshop has a concrete floor with plastered internal walls and exposed ceiling to the underside of the roof cladding. Translucent roof panels provide natural light with fluorescent strip lights providing artificial lighting.
The workshop area is also accessed via an electric roller shutter door with canopy overhand leading from Sugarhouse Lane. The workshop benefits from a minimum eaves height of 4.6M and maximum of 5.8M and there is also a single pedestrian access door to the rear. A single WC can also be found adjacent to the workshop.
Externally, there is a small yard/parking area to the Commerce Street elevation with a mono block finish providing parking for 5/6 cars with the area being secured by a metal fence.
There is also a further pedestrian access along the south elevation linking through to Sugarhouse Lane.
Property Facts Sale Pending
| Price | $522,715 CAD | Lot Size | 0.16 AC |
| Price Per SF | $100 CAD | Rentable Building Area | 5,241 SF |
| Sale Type | Owner User | No. Stories | 1 |
| Tenure | Freehold | Year Built | 1972 |
| Property Type | Industrial | Tenancy | Single |
| Property Subtype | Service | Clear Ceiling Height | 15 ft 1 in |
| Building Class | B | No. Drive In / Grade-Level Doors | 1 |
| Price | $522,715 CAD |
| Price Per SF | $100 CAD |
| Sale Type | Owner User |
| Tenure | Freehold |
| Property Type | Industrial |
| Property Subtype | Service |
| Building Class | B |
| Lot Size | 0.16 AC |
| Rentable Building Area | 5,241 SF |
| No. Stories | 1 |
| Year Built | 1972 |
| Tenancy | Single |
| Clear Ceiling Height | 15 ft 1 in |
| No. Drive In / Grade-Level Doors | 1 |
Amenities
- Fenced Lot
- Security System
- Yard
- Automatic Blinds
- Storage Space
- Demised WC facilities
Utilities
- Lighting - Fluorescent
- Water - City
- Sewer - City
Space Availability
- Space
- Size
- Space Use
- Condition
- Available
Internally, the office accommodation has plasterboard painted walls and ceilings with a suspended timber floor with a mixture of carpet and laminate coverings. UPVC double glazed windows and lightwells provide natural light with fluorescent strip and recessed spotlights providing artificial lighting. A kitchen and 2 individual WCs are located in this area. The workshop has a concrete floor with plastered internal walls and exposed ceiling to the underside of the roof cladding. Translucent roof panels provide natural light with fluorescent strip lights providing artificial lighting
| Space | Size | Space Use | Condition | Available |
| Ground | 5,241 SF | Industrial | Full Build-Out | Now |
Ground
| Size |
| 5,241 SF |
| Space Use |
| Industrial |
| Condition |
| Full Build-Out |
| Available |
| Now |
Ground
| Size | 5,241 SF |
| Space Use | Industrial |
| Condition | Full Build-Out |
| Available | Now |
Internally, the office accommodation has plasterboard painted walls and ceilings with a suspended timber floor with a mixture of carpet and laminate coverings. UPVC double glazed windows and lightwells provide natural light with fluorescent strip and recessed spotlights providing artificial lighting. A kitchen and 2 individual WCs are located in this area. The workshop has a concrete floor with plastered internal walls and exposed ceiling to the underside of the roof cladding. Translucent roof panels provide natural light with fluorescent strip lights providing artificial lighting
Presented by

15-17 Commerce St
Hmm, there seems to have been an error sending your message. Please try again.
Thanks! Your message was sent.





