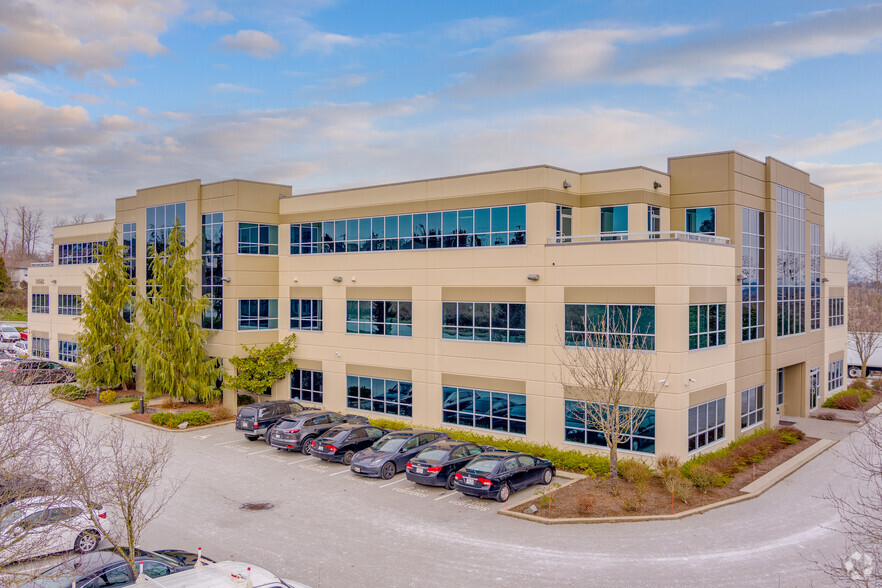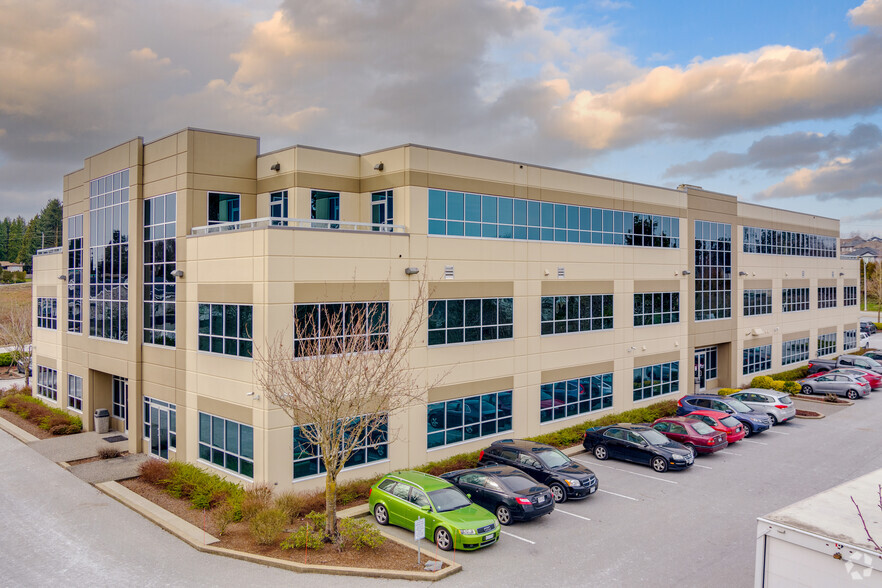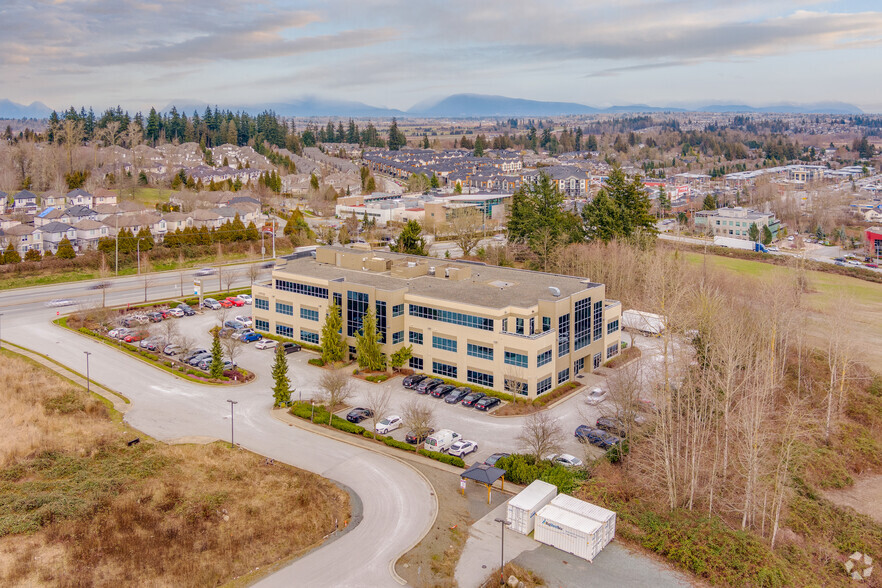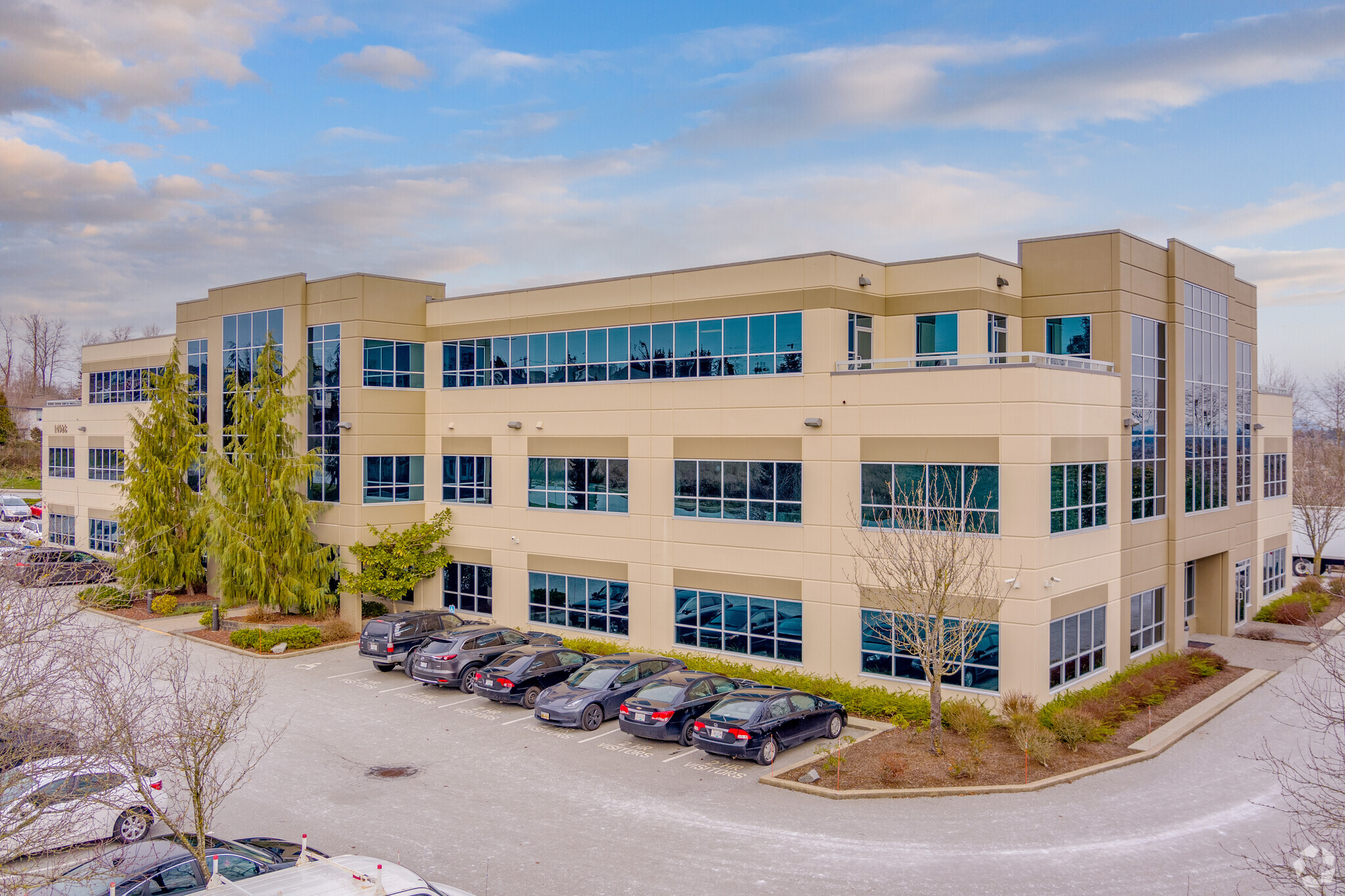
This feature is unavailable at the moment.
We apologize, but the feature you are trying to access is currently unavailable. We are aware of this issue and our team is working hard to resolve the matter.
Please check back in a few minutes. We apologize for the inconvenience.
- LoopNet Team
thank you

Your email has been sent!
Benchmark West 14928 56th Ave
1,032 - 12,012 SF of Office Space Available in Surrey, BC V3S 2N5



Highlights
- Central High Speed elevators
- Third Floor Balconies
- Highway 10 exposure
- Computer monitored employee card access for after hours.
- Abundant parking
all available spaces(2)
Display Rental Rate as
- Space
- Size
- Term
- Rental Rate
- Space Use
- Condition
- Available
This demisable 3,712 sq. ft. office space is the last remaining shell space in the building. It boasts a lobby glass door entrance and lots of glass. Design your own space in the quality Benchmark building. Join Panorama's Benchmark West today!
- Open Floor Plan Layout
- Space is in Excellent Condition
- Natural Light
- Abundant Parking
- Fits 10 - 30 People
- Central Air and Heating
- Lobby glass door entrance
- Highway 10 exposure
This 8,300 sq. ft. third floor office has a full buildout with many offices, boardrooms, kitchen and open work area. It has 2 balconies with views of Mt. Baker and the Serpentine Nicomekl Floodplain. It can be demised to 1,032 sq. ft. as well. Join Panorama’s Benchmark West today!
- Lease rate does not include utilities, property expenses or building services
- Fits 3 - 67 People
- Balcony
- Lobby glass door entrance
- Highway 10 exposure
- Mostly Open Floor Plan Layout
- Central Air Conditioning
- Open-Plan
- Abundant Parking
| Space | Size | Term | Rental Rate | Space Use | Condition | Available |
| 1st Floor, Ste 100 | 3,712 SF | Negotiable | Upon Request Upon Request Upon Request Upon Request Upon Request Upon Request | Office | Shell Space | Now |
| 3rd Floor, Ste 305 | 1,032-8,300 SF | Negotiable | $27.00 CAD/SF/YR $2.25 CAD/SF/MO $290.63 CAD/m²/YR $24.22 CAD/m²/MO $18,675 CAD/MO $224,100 CAD/YR | Office | Full Build-Out | Now |
1st Floor, Ste 100
| Size |
| 3,712 SF |
| Term |
| Negotiable |
| Rental Rate |
| Upon Request Upon Request Upon Request Upon Request Upon Request Upon Request |
| Space Use |
| Office |
| Condition |
| Shell Space |
| Available |
| Now |
3rd Floor, Ste 305
| Size |
| 1,032-8,300 SF |
| Term |
| Negotiable |
| Rental Rate |
| $27.00 CAD/SF/YR $2.25 CAD/SF/MO $290.63 CAD/m²/YR $24.22 CAD/m²/MO $18,675 CAD/MO $224,100 CAD/YR |
| Space Use |
| Office |
| Condition |
| Full Build-Out |
| Available |
| Now |
1st Floor, Ste 100
| Size | 3,712 SF |
| Term | Negotiable |
| Rental Rate | Upon Request |
| Space Use | Office |
| Condition | Shell Space |
| Available | Now |
This demisable 3,712 sq. ft. office space is the last remaining shell space in the building. It boasts a lobby glass door entrance and lots of glass. Design your own space in the quality Benchmark building. Join Panorama's Benchmark West today!
- Open Floor Plan Layout
- Fits 10 - 30 People
- Space is in Excellent Condition
- Central Air and Heating
- Natural Light
- Lobby glass door entrance
- Abundant Parking
- Highway 10 exposure
3rd Floor, Ste 305
| Size | 1,032-8,300 SF |
| Term | Negotiable |
| Rental Rate | $27.00 CAD/SF/YR |
| Space Use | Office |
| Condition | Full Build-Out |
| Available | Now |
This 8,300 sq. ft. third floor office has a full buildout with many offices, boardrooms, kitchen and open work area. It has 2 balconies with views of Mt. Baker and the Serpentine Nicomekl Floodplain. It can be demised to 1,032 sq. ft. as well. Join Panorama’s Benchmark West today!
- Lease rate does not include utilities, property expenses or building services
- Mostly Open Floor Plan Layout
- Fits 3 - 67 People
- Central Air Conditioning
- Balcony
- Open-Plan
- Lobby glass door entrance
- Abundant Parking
- Highway 10 exposure
Property Overview
Centrally Located in Panorama with immediate access to Highway 10, King George Boulevard and 152 street which connect with all major road networks. Public transportation is also available along the major arteries and connect to transit exchanges through the region.
- Bus Line
- Signage
PROPERTY FACTS
Presented by

Benchmark West | 14928 56th Ave
Hmm, there seems to have been an error sending your message. Please try again.
Thanks! Your message was sent.









