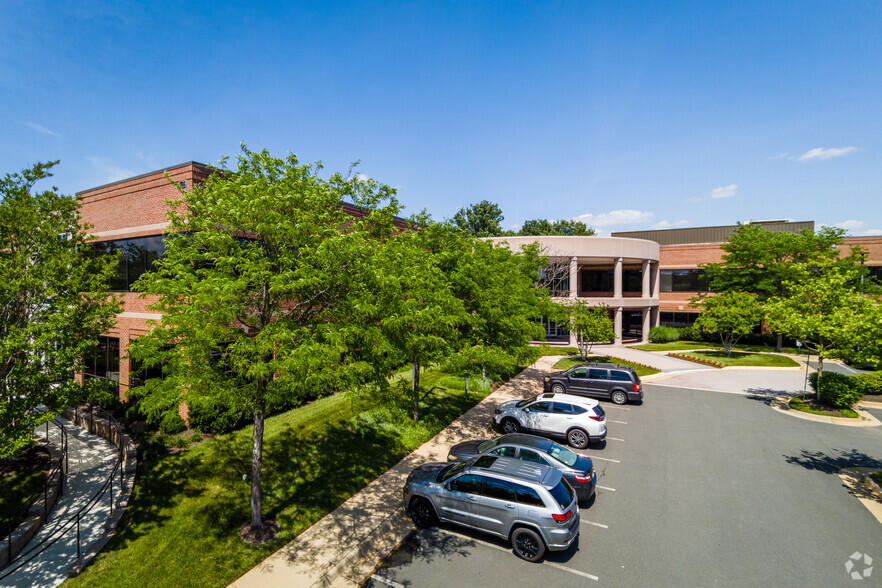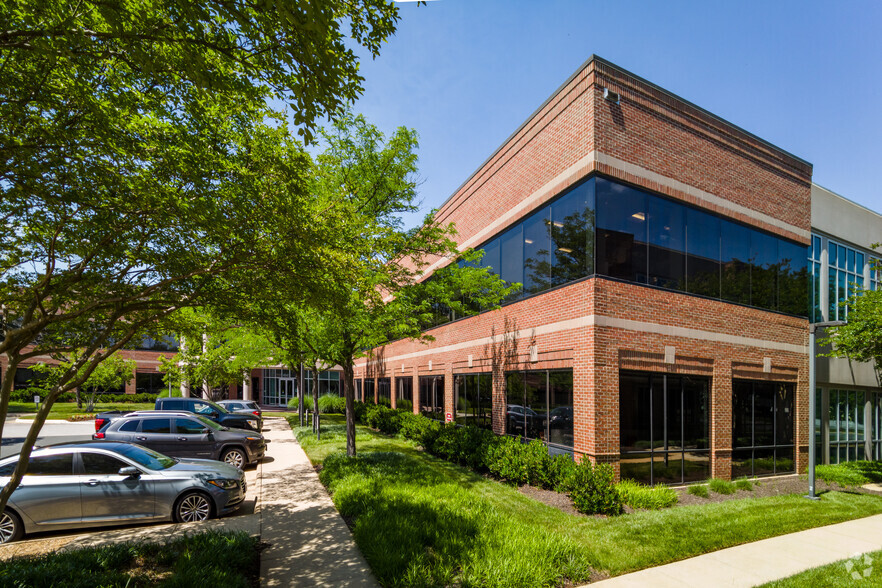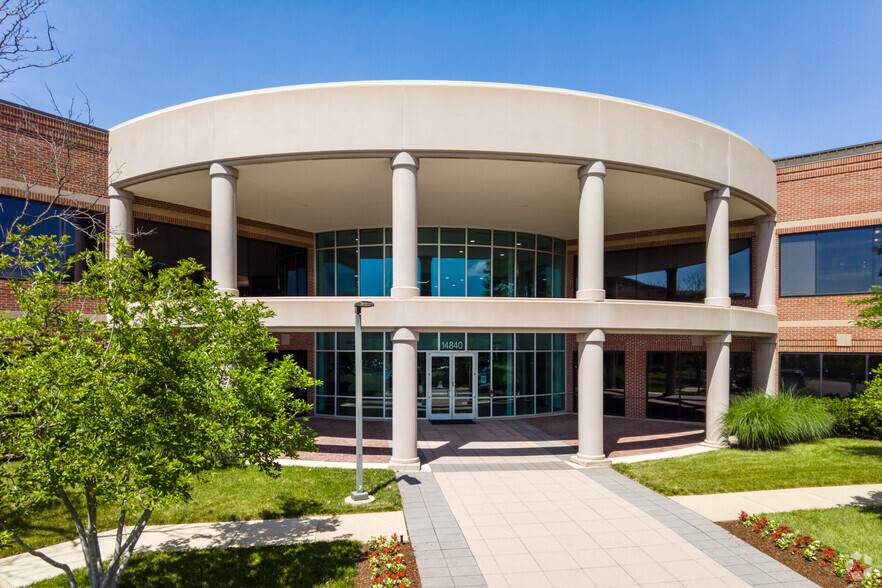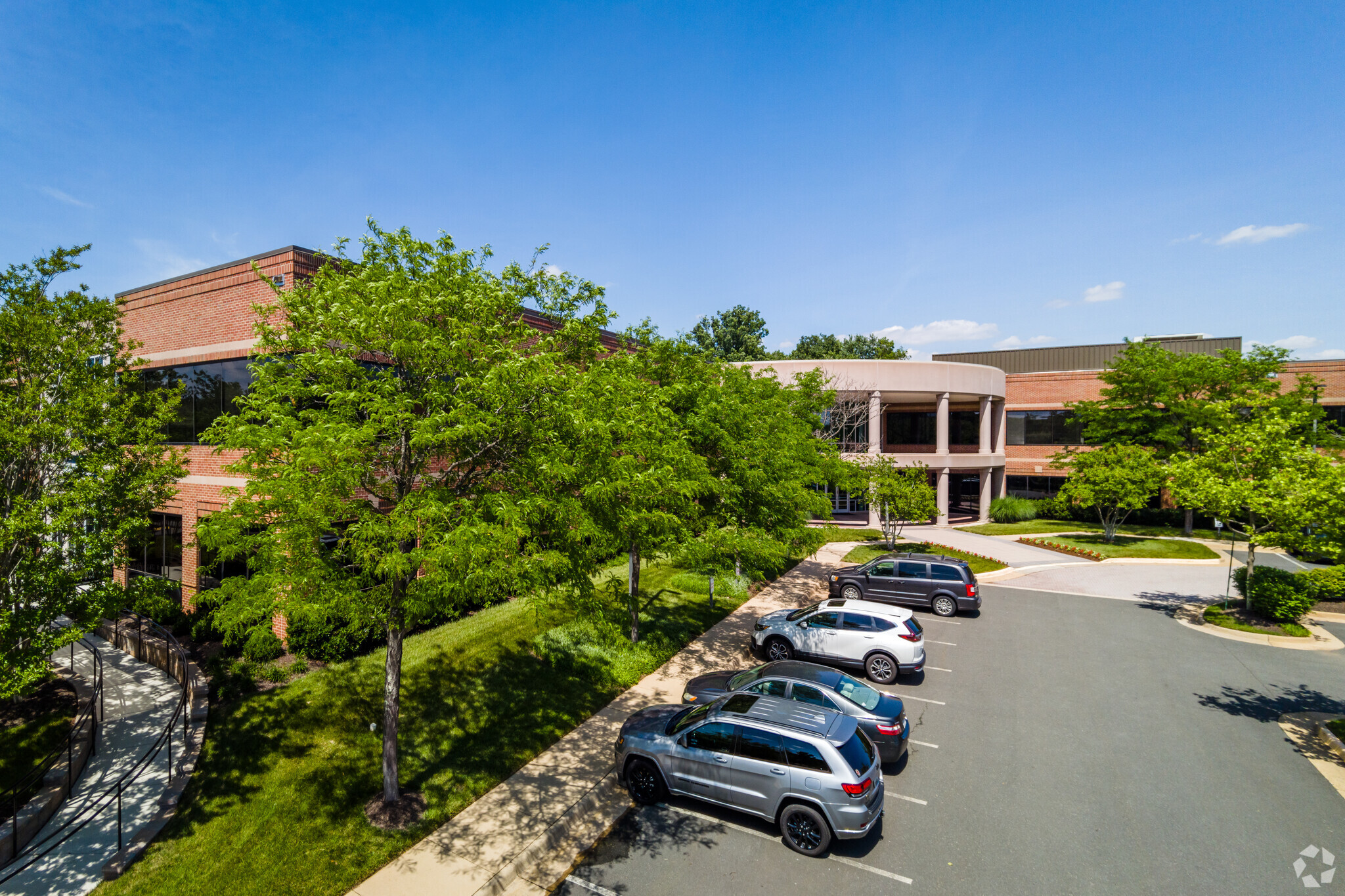
This feature is unavailable at the moment.
We apologize, but the feature you are trying to access is currently unavailable. We are aware of this issue and our team is working hard to resolve the matter.
Please check back in a few minutes. We apologize for the inconvenience.
- LoopNet Team
thank you

Your email has been sent!
Ridgeview at Westfields Chantilly, VA 20151
4,410 - 74,286 SF of Office Space Available



PARK FACTS
| Total Space Available | 74,286 SF | Max. Contiguous | 28,855 SF |
| Min. Divisible | 4,410 SF | Park Type | Office Park |
| Total Space Available | 74,286 SF |
| Min. Divisible | 4,410 SF |
| Max. Contiguous | 28,855 SF |
| Park Type | Office Park |
ALL AVAILABLE SPACES(7)
Display Rental Rate as
- SPACE
- SIZE
- TERM
- RENTAL RATE
- SPACE USE
- CONDITION
- AVAILABLE
Main lobby exposure, potential to install private, exterior entrance.
- Fully Built-Out as Standard Office
- Fits 29 - 91 People
- Open Floor Plan Layout
Mix of an open plan and offices
- Fully Built-Out as Standard Office
- Fits 37 - 117 People
- Open Floor Plan Layout
- Can be combined with additional space(s) for up to 23,842 SF of adjacent space
Second generation built-out suite
- Fully Built-Out as Standard Office
- Fits 24 - 74 People
- Can be combined with additional space(s) for up to 23,842 SF of adjacent space
- Open Floor Plan Layout
- Space is in Excellent Condition
| Space | Size | Term | Rental Rate | Space Use | Condition | Available |
| 1st Floor, Ste 100-125 | 11,312 SF | 5 Years | Upon Request Upon Request Upon Request Upon Request | Office | Full Build-Out | Now |
| 5th Floor, Ste 500 | 14,598 SF | 5-10 Years | Upon Request Upon Request Upon Request Upon Request | Office | Full Build-Out | 2025-03-01 |
| 5th Floor, Ste 525 | 9,244 SF | Negotiable | Upon Request Upon Request Upon Request Upon Request | Office | Full Build-Out | Now |
14900 Conference Center Dr - 1st Floor - Ste 100-125
14900 Conference Center Dr - 5th Floor - Ste 500
14900 Conference Center Dr - 5th Floor - Ste 525
- SPACE
- SIZE
- TERM
- RENTAL RATE
- SPACE USE
- CONDITION
- AVAILABLE
*Main lobby exposure *Adjacent to brand new Conference Center and Tenant Lounge
- Partially Built-Out as Standard Office
- Fits 12 - 36 People
- Open Floor Plan Layout
- Space In Need of Renovation
- Fully Built-Out as Standard Office
- Fits 15 - 47 People
- Open Floor Plan Layout
| Space | Size | Term | Rental Rate | Space Use | Condition | Available |
| 1st Floor, Ste 150 | 4,410 SF | Negotiable | Upon Request Upon Request Upon Request Upon Request | Office | Partial Build-Out | Now |
| 2nd Floor, Ste 275 | 5,867 SF | Negotiable | Upon Request Upon Request Upon Request Upon Request | Office | Full Build-Out | Now |
14850 Conference Center Dr - 1st Floor - Ste 150
14850 Conference Center Dr - 2nd Floor - Ste 275
- SPACE
- SIZE
- TERM
- RENTAL RATE
- SPACE USE
- CONDITION
- AVAILABLE
* Landlord is currently designing ICD-705 SCIF build-out for Premises * Landlord recently delivered a new Tenant Conference Center, Lounge and Outdoor Patio at the adjacent building - 14850 Conference Center Drive.
- Open Floor Plan Layout
- Can be combined with additional space(s) for up to 28,855 SF of adjacent space
- Fits 15 - 48 People
* Landlord recently delivered a new Tenant Conference Center, Lounge and Outdoor Patio at the adjacent building - 14850 Conference Center Drive. * Fitness Center located on 1st floor at 14840 Conference Center Drive
- Fully Built-Out as Standard Office
- Fits 20 - 184 People
- Open Floor Plan Layout
- Can be combined with additional space(s) for up to 28,855 SF of adjacent space
| Space | Size | Term | Rental Rate | Space Use | Condition | Available |
| 2nd Floor, Ste 230 | 5,976 SF | 5-10 Years | Upon Request Upon Request Upon Request Upon Request | Office | Shell Space | Now |
| 2nd Floor, Ste 250 | 8,000-22,879 SF | 5-10 Years | Upon Request Upon Request Upon Request Upon Request | Office | Full Build-Out | Now |
14840 Conference Center Dr - 2nd Floor - Ste 230
14840 Conference Center Dr - 2nd Floor - Ste 250
14900 Conference Center Dr - 1st Floor - Ste 100-125
| Size | 11,312 SF |
| Term | 5 Years |
| Rental Rate | Upon Request |
| Space Use | Office |
| Condition | Full Build-Out |
| Available | Now |
Main lobby exposure, potential to install private, exterior entrance.
- Fully Built-Out as Standard Office
- Open Floor Plan Layout
- Fits 29 - 91 People
14900 Conference Center Dr - 5th Floor - Ste 500
| Size | 14,598 SF |
| Term | 5-10 Years |
| Rental Rate | Upon Request |
| Space Use | Office |
| Condition | Full Build-Out |
| Available | 2025-03-01 |
Mix of an open plan and offices
- Fully Built-Out as Standard Office
- Open Floor Plan Layout
- Fits 37 - 117 People
- Can be combined with additional space(s) for up to 23,842 SF of adjacent space
14900 Conference Center Dr - 5th Floor - Ste 525
| Size | 9,244 SF |
| Term | Negotiable |
| Rental Rate | Upon Request |
| Space Use | Office |
| Condition | Full Build-Out |
| Available | Now |
Second generation built-out suite
- Fully Built-Out as Standard Office
- Open Floor Plan Layout
- Fits 24 - 74 People
- Space is in Excellent Condition
- Can be combined with additional space(s) for up to 23,842 SF of adjacent space
14850 Conference Center Dr - 1st Floor - Ste 150
| Size | 4,410 SF |
| Term | Negotiable |
| Rental Rate | Upon Request |
| Space Use | Office |
| Condition | Partial Build-Out |
| Available | Now |
*Main lobby exposure *Adjacent to brand new Conference Center and Tenant Lounge
- Partially Built-Out as Standard Office
- Open Floor Plan Layout
- Fits 12 - 36 People
- Space In Need of Renovation
14850 Conference Center Dr - 2nd Floor - Ste 275
| Size | 5,867 SF |
| Term | Negotiable |
| Rental Rate | Upon Request |
| Space Use | Office |
| Condition | Full Build-Out |
| Available | Now |
- Fully Built-Out as Standard Office
- Open Floor Plan Layout
- Fits 15 - 47 People
14840 Conference Center Dr - 2nd Floor - Ste 230
| Size | 5,976 SF |
| Term | 5-10 Years |
| Rental Rate | Upon Request |
| Space Use | Office |
| Condition | Shell Space |
| Available | Now |
* Landlord is currently designing ICD-705 SCIF build-out for Premises * Landlord recently delivered a new Tenant Conference Center, Lounge and Outdoor Patio at the adjacent building - 14850 Conference Center Drive.
- Open Floor Plan Layout
- Fits 15 - 48 People
- Can be combined with additional space(s) for up to 28,855 SF of adjacent space
14840 Conference Center Dr - 2nd Floor - Ste 250
| Size | 8,000-22,879 SF |
| Term | 5-10 Years |
| Rental Rate | Upon Request |
| Space Use | Office |
| Condition | Full Build-Out |
| Available | Now |
* Landlord recently delivered a new Tenant Conference Center, Lounge and Outdoor Patio at the adjacent building - 14850 Conference Center Drive. * Fitness Center located on 1st floor at 14840 Conference Center Drive
- Fully Built-Out as Standard Office
- Open Floor Plan Layout
- Fits 20 - 184 People
- Can be combined with additional space(s) for up to 28,855 SF of adjacent space
PARK OVERVIEW
COPT recently delivered a Tenant Conference Center, Lounge & Outdoor Patio at 14850 Confeference Center Drive that Tenants of the building can access. Additionally, there is a Fitness Center located at 14840 Conference Center Drive that Tenants can access as well. Concierge services available. Nearby golf course, hotel, jogging trail, restaurants, daycare center. Amenities in park include Westfields Conference Center with 102 person auditorium and meeting facilities, fitness center, full service cafeteria. Onsite property management by COPT Property Management Services, winner of the "Best in Industry" rating for tenant satisfaction by CEL + Associates. Free onsite parking. State of the art energy management system. Minutes from Dulles International Airport. Campus environment in Westfields Corporate Center, Washington metro area's largest and most prestigious business park.
Presented by

Ridgeview at Westfields | Chantilly, VA 20151
Hmm, there seems to have been an error sending your message. Please try again.
Thanks! Your message was sent.







