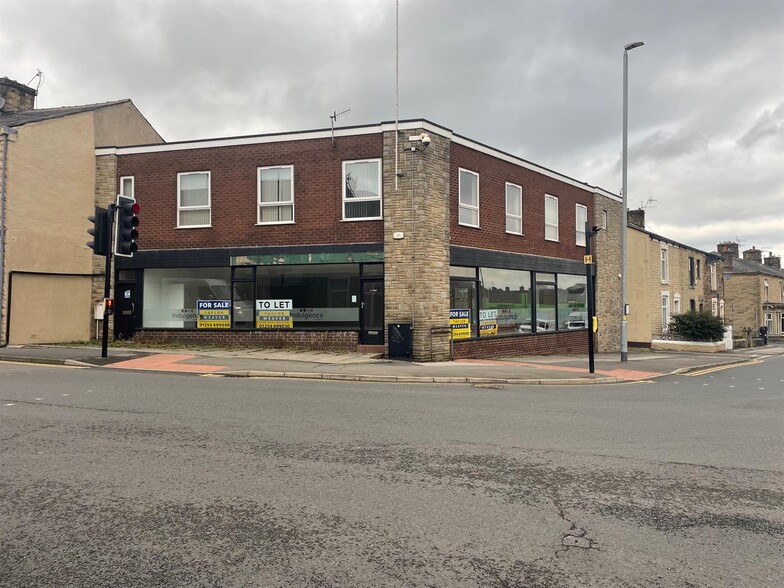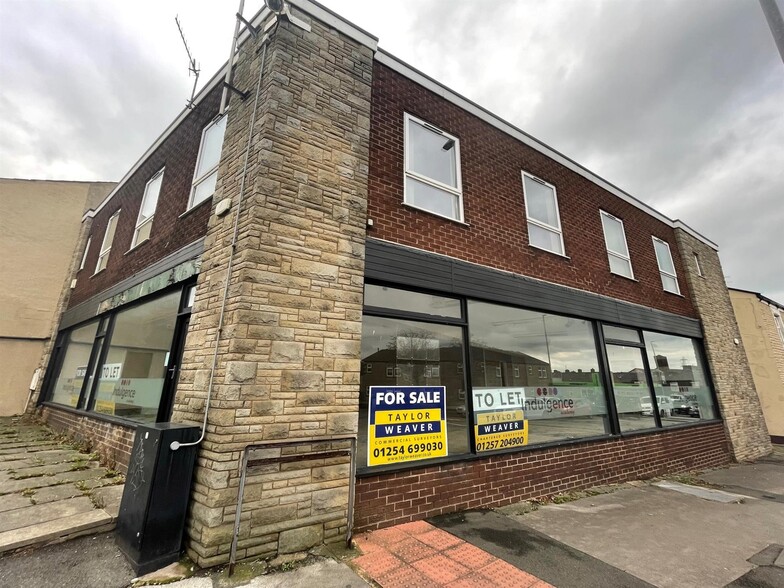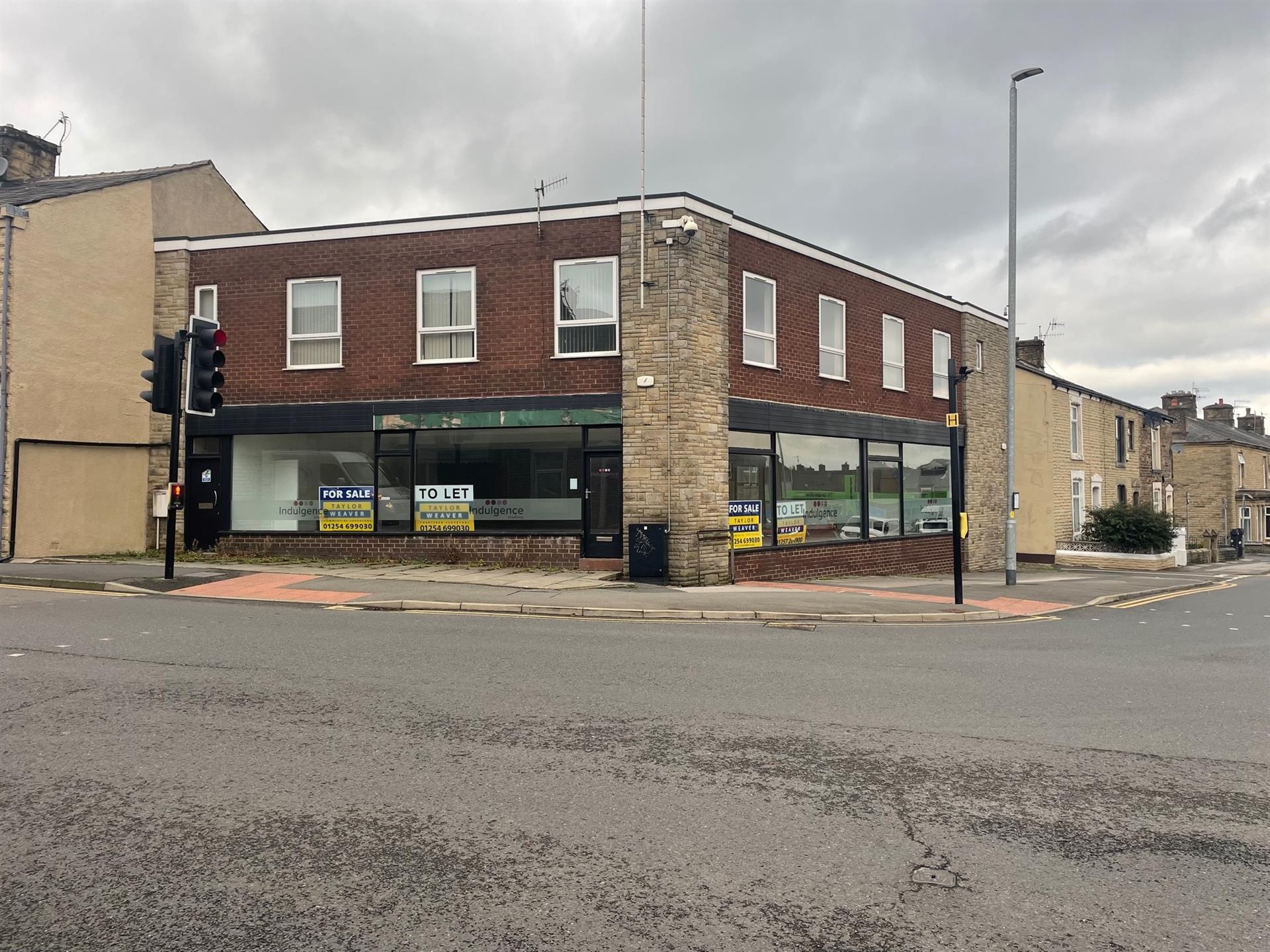Hurstwood House 148 High St 300 - 3,828 SF of Space Available in Rishton BB1 4LD


HIGHLIGHTS
- Prominent corner position in the centre of Rishton.
- Parking is available in the surrounding streets.
- Excellent access to Junction 6 of the M65 motorway, which is approximately 2 miles from the property.
SPACE AVAILABILITY (4)
Display Rental Rate as
- SPACE
- SIZE
- TERM
- RENTAL RATE
- TYPE
| Space | Size | Term | Rental Rate | Rent Type | ||
| Ground | 2,078 SF | 3-12 Years | $25,708 CAD/YR | Fully Repairing & Insuring | ||
| 1st Floor, Ste 1 | 300 SF | 1-5 Years | Upon Request | Negotiable | ||
| 1st Floor, Ste 2 | 500 SF | 1-5 Years | Upon Request | Negotiable | ||
| 1st Floor, Ste 3 | 950 SF | 1-5 Years | Upon Request | Negotiable |
Ground
The space compromises 2,078 sf of ground floor retail accommodation. It is available on a new lease for a minimum 3 year term on full repairing and insuring terms.
- Use Class: E
- Highly Desirable End Cap Space
- Secure Storage
- Private Restrooms
- Large display windows
- Natural light
- Open plan
1st Floor, Ste 1
The space compromises 300 sf of first floor office accommodation. Available for a minimum 12 month term on internal repairing and insuring terms.
- Use Class: E
- Open Floor Plan Layout
- Can be combined with additional space(s) for up to 1,750 SF of adjacent space
- Kitchen
- Fully Carpeted
- Drop Ceilings
- Private Restrooms
- LED lighting
- Large windows
- Open plan
1st Floor, Ste 2
The space compromises 500 sf of first floor office accommodation. Available for a minimum 12 month term on internal repairing and insuring terms.
- Use Class: E
- Open Floor Plan Layout
- Can be combined with additional space(s) for up to 1,750 SF of adjacent space
- Kitchen
- Fully Carpeted
- Drop Ceilings
- Private Restrooms
- LED lighting
- Large windows
- Open plan
1st Floor, Ste 3
The space compromises 950 sf of first floor office accommodation. Available for a minimum 12 month term on internal repairing and insuring terms.
- Use Class: E
- Open Floor Plan Layout
- Can be combined with additional space(s) for up to 1,750 SF of adjacent space
- Kitchen
- Fully Carpeted
- Drop Ceilings
- Private Restrooms
- LED lighting
- Large windows
- Open plan
PROPERTY FACTS
| Total Space Available | 3,828 SF |
| Max. Contiguous | 1,750 SF |
| Property Type | Retail |
| Property Subtype | Storefront Retail/Office |
| Gross Leasable Area | 4,100 SF |
| Year Built | 1960 |
ABOUT THE PROPERTY
The property comprises a corner building of masonry construction providing accommodation arranged over two floors. The building provides a ground floor retail showroom unit with first floor office accommodation. The property is located on the corner of High Street and Harwood Road in Blackburn, with good access to junction 6 of the M65 motorway.
- 24 Hour Access











