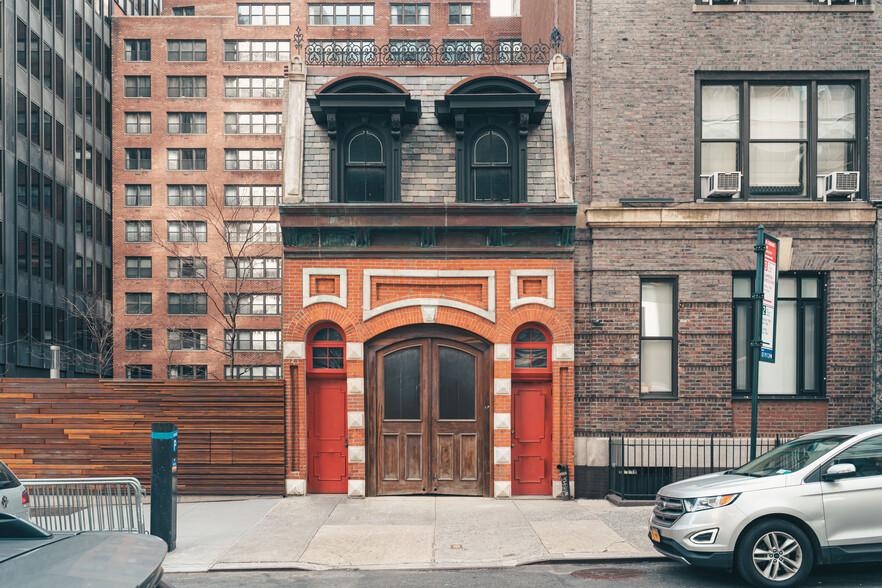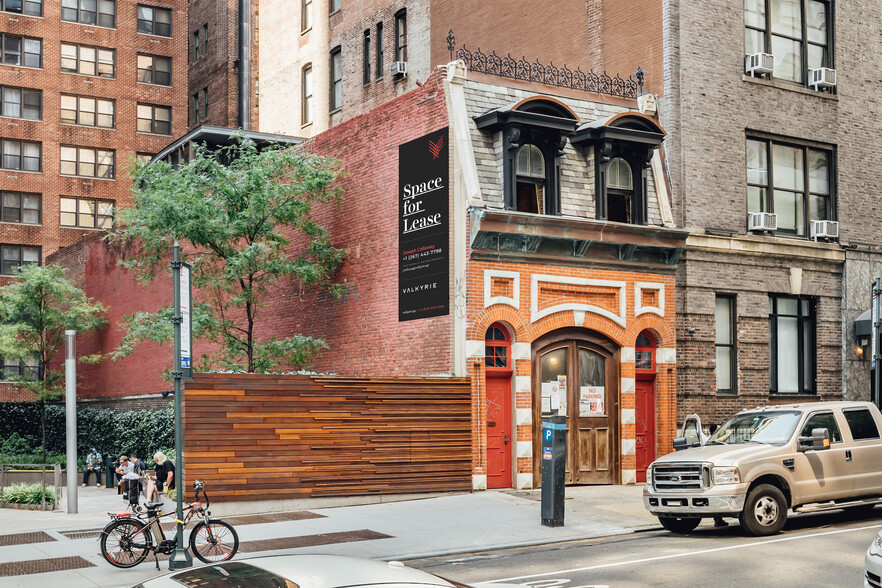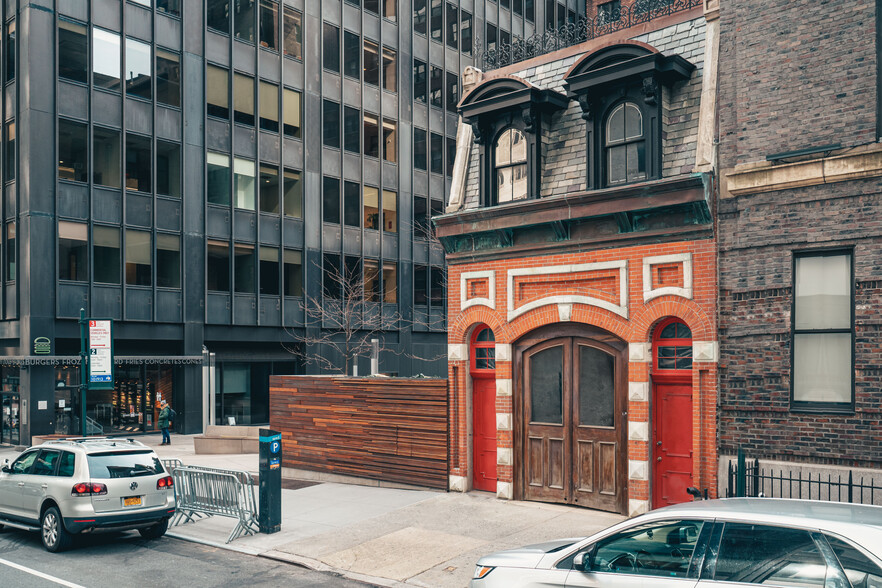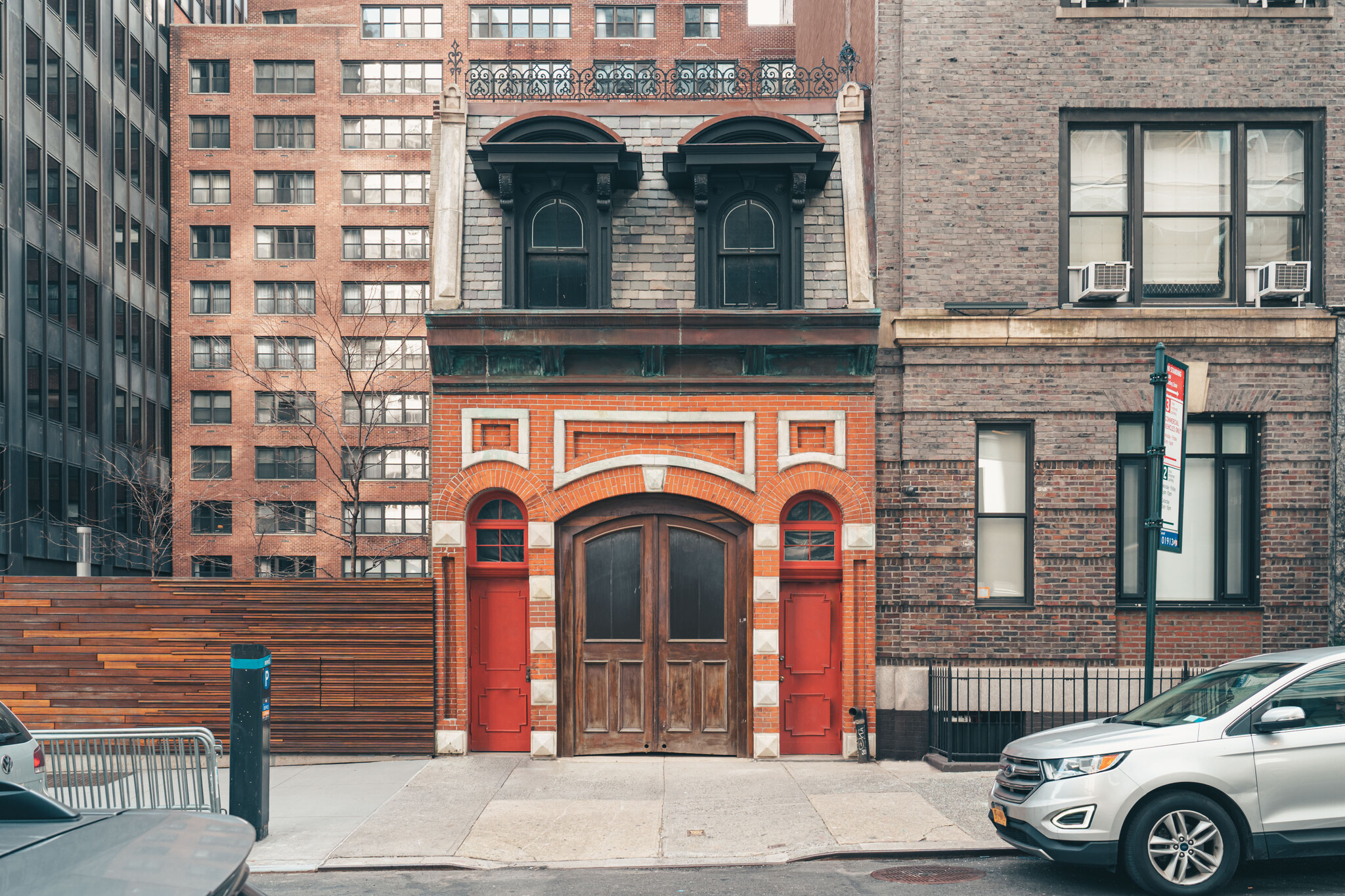
This feature is unavailable at the moment.
We apologize, but the feature you are trying to access is currently unavailable. We are aware of this issue and our team is working hard to resolve the matter.
Please check back in a few minutes. We apologize for the inconvenience.
- LoopNet Team
thank you

Your email has been sent!
148 E 40th St
4,200 SF of Office/Retail Space Available in New York, NY 10016



Highlights
- high ceilings
- SLA applicable
- corner space
- all uses considered cellar
- water available
- gas available
Space Availability (1)
Display Rental Rate as
- Space
- Size
- Term
- Rental Rate
- Rent Type
| Space | Size | Term | Rental Rate | Rent Type | ||
| 1st Floor, Ste Building | 4,200 SF | Negotiable | Upon Request Upon Request Upon Request Upon Request | Negotiable |
1st Floor, Ste Building
The Jonathan W. Allen Stable Building is an historic, singular two-story carriage house built in 1871. Two ornate side entrances flank a commanding central carriage entrance with solid oak double doors; an airy rooftop caps two renovated floors; and a finished cellar level adds to this unmatched opportunity to create a truly world-class, multi-concept/experiential hospitality or retail powerhouse. Nearing completion of a full structural and interior restoration/renovation, the building will be primed for its next noteworthy incarnation. The first and second floors are designed as a mix of hospitality space — including a gracious parlor/clubroom and a series of boutique guest rooms with skylights and luxury shower bays; a lofted cellar level with commercial occupancy; and a finished roof deck with views of the courtyard plaza below. In an area otherwise dominated by a stark architectural aesthetic, The J.W. Allen Building’s French Second Empire style façade is a beacon of position and splendor. Bordered by the Chrysler Building, the U.N. Headquarters, numerous consulates and diplomatic missions, and serviced by the 4, 5, 6, 7, and S trains at Grand Central Terminal, this property presents a preeminent opportunity to craft a legacy of elegance in repose — a space conceived for international renown as a confluence of style and fellowship.
- Mostly Open Floor Plan Layout
- Space is in Excellent Condition
- Corner Space
- High Ceilings
- Building must be leased in its entirety.
Rent Types
The rent amount and type that the tenant (lessee) will be responsible to pay to the landlord (lessor) throughout the lease term is negotiated prior to both parties signing a lease agreement. The rent type will vary depending upon the services provided. For example, triple net rents are typically lower than full service rents due to additional expenses the tenant is required to pay in addition to the base rent. Contact the listing broker for a full understanding of any associated costs or additional expenses for each rent type.
1. Full Service: A rental rate that includes normal building standard services as provided by the landlord within a base year rental.
2. Double Net (NN): Tenant pays for only two of the building expenses; the landlord and tenant determine the specific expenses prior to signing the lease agreement.
3. Triple Net (NNN): A lease in which the tenant is responsible for all expenses associated with their proportional share of occupancy of the building.
4. Modified Gross: Modified Gross is a general type of lease rate where typically the tenant will be responsible for their proportional share of one or more of the expenses. The landlord will pay the remaining expenses. See the below list of common Modified Gross rental rate structures: 4. Plus All Utilities: A type of Modified Gross Lease where the tenant is responsible for their proportional share of utilities in addition to the rent. 4. Plus Cleaning: A type of Modified Gross Lease where the tenant is responsible for their proportional share of cleaning in addition to the rent. 4. Plus Electric: A type of Modified Gross Lease where the tenant is responsible for their proportional share of the electrical cost in addition to the rent. 4. Plus Electric & Cleaning: A type of Modified Gross Lease where the tenant is responsible for their proportional share of the electrical and cleaning cost in addition to the rent. 4. Plus Utilities and Char: A type of Modified Gross Lease where the tenant is responsible for their proportional share of the utilities and cleaning cost in addition to the rent. 4. Industrial Gross: A type of Modified Gross lease where the tenant pays one or more of the expenses in addition to the rent. The landlord and tenant determine these prior to signing the lease agreement.
5. Tenant Electric: The landlord pays for all services and the tenant is responsible for their usage of lights and electrical outlets in the space they occupy.
6. Negotiable or Upon Request: Used when the leasing contact does not provide the rent or service type.
7. TBD: To be determined; used for buildings for which no rent or service type is known, commonly utilized when the buildings are not yet built.
PROPERTY FACTS FOR 148 E 40th St , New York, NY 10016
| Total Space Available | 4,200 SF | Gross Leasable Area | 4,200 SF |
| Property Type | Retail | Year Built | 1920 |
| Property Subtype | Storefront Retail/Residential |
| Total Space Available | 4,200 SF |
| Property Type | Retail |
| Property Subtype | Storefront Retail/Residential |
| Gross Leasable Area | 4,200 SF |
| Year Built | 1920 |
About the Property
The Jonathan W. Allen Stable Building is an historic, singular two-story carriage house built in 1871. Two ornate side entrances flank a commanding central carriage entrance with solid oak double doors; an airy rooftop caps two renovated floors; and a finished cellar level adds to this unmatched opportunity to create a truly world-class, multi-concept/ experiential hospitality or retail powerhouse.
Nearby Major Retailers










Presented by

148 E 40th St
Hmm, there seems to have been an error sending your message. Please try again.
Thanks! Your message was sent.






