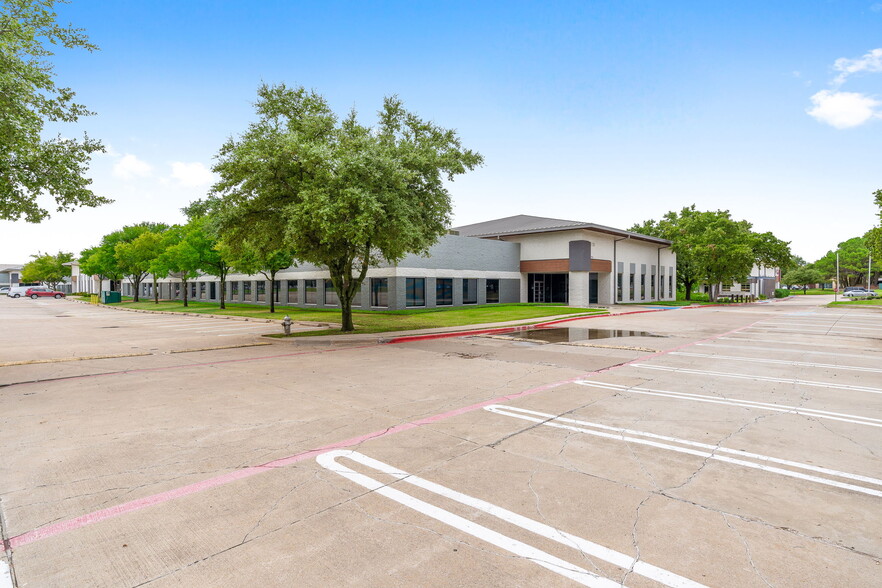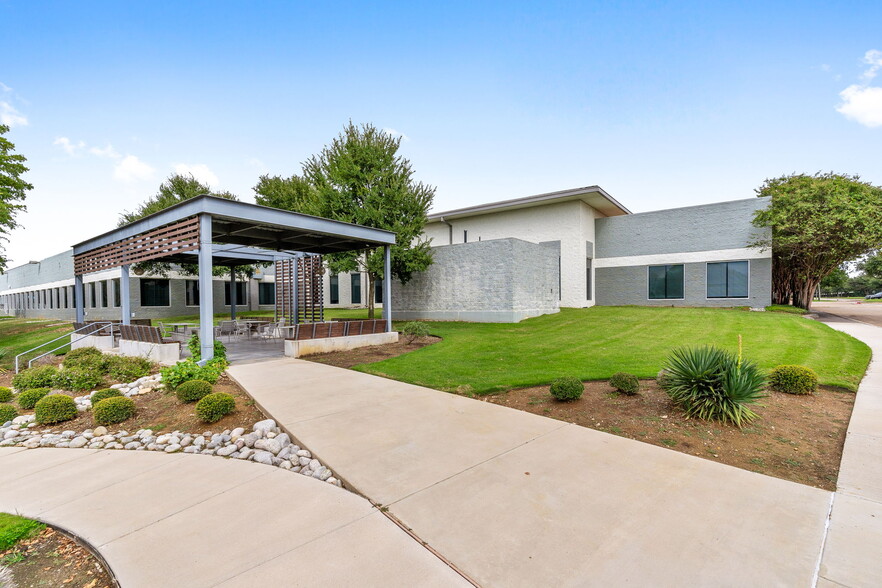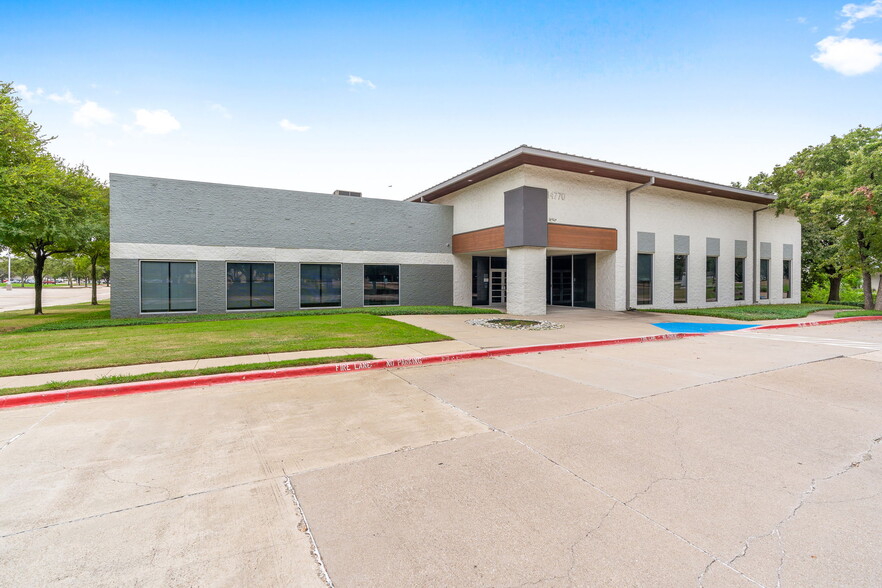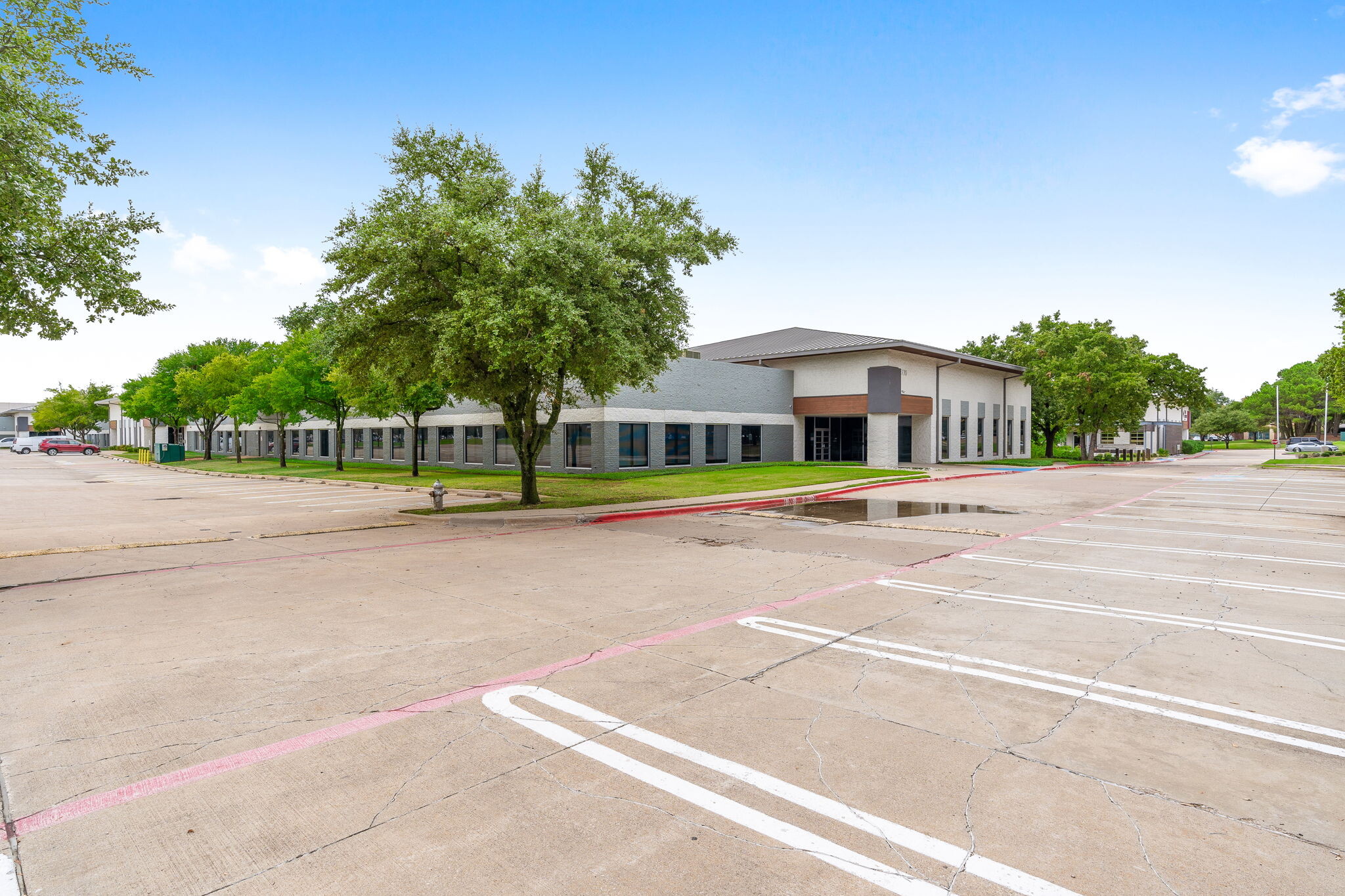Centreport Tech Center 14770 Trinity Blvd 13,854 - 66,882 SF of Space Available in Fort Worth, TX 76155



HIGHLIGHTS
- Ample Parking
- Ideal For Creative Office, Flex, or Life Science Uses
- Heavy Power
- Can Accommodate High Density Occupiers/Heavy Parking Requirements
FEATURES
ALL AVAILABLE SPACES(3)
Display Rental Rate as
- SPACE
- SIZE
- TERM
- RENTAL RATE
- SPACE USE
- CONDITION
- AVAILABLE
End-cap space. Ability to add additional overhead loading and increase the existing warehouse component.
- Lease rate does not include utilities, property expenses or building services
- Can be combined with additional space(s) for up to 66,882 SF of adjacent space
- Laboratory
- Exposed Ceiling
- Space is in Excellent Condition
- 1 Drive Bay
- High Ceilings
- Corner Space
38,490 Total SF, divisible to +/- 19,000 SF. Open floor plan with the ability to customize layout for new tenant.
- Lease rate does not include utilities, property expenses or building services
- Space is in Excellent Condition
- Laboratory
- Natural Light
- Mostly Open Floor Plan Layout
- Can be combined with additional space(s) for up to 66,882 SF of adjacent space
- High Ceilings
- Open-Plan
Endcap space with visibility from Trinity. Overhead loading can be added to the front of building and existing space can be converted to flex use.
- Lease rate does not include utilities, property expenses or building services
- Can be combined with additional space(s) for up to 66,882 SF of adjacent space
- Space is in Excellent Condition
| Space | Size | Term | Rental Rate | Space Use | Condition | Available |
| 1st Floor - A | 13,854 SF | Negotiable | $24.22 CAD/SF/YR | Flex | Full Build-Out | Now |
| 1st Floor, Ste B | 19,000-38,739 SF | Negotiable | $24.22 CAD/SF/YR | Office | Full Build-Out | Now |
| 1st Floor - C | 14,289 SF | Negotiable | $24.22 CAD/SF/YR | Flex | Full Build-Out | Now |
1st Floor - A
| Size |
| 13,854 SF |
| Term |
| Negotiable |
| Rental Rate |
| $24.22 CAD/SF/YR |
| Space Use |
| Flex |
| Condition |
| Full Build-Out |
| Available |
| Now |
1st Floor, Ste B
| Size |
| 19,000-38,739 SF |
| Term |
| Negotiable |
| Rental Rate |
| $24.22 CAD/SF/YR |
| Space Use |
| Office |
| Condition |
| Full Build-Out |
| Available |
| Now |
1st Floor - C
| Size |
| 14,289 SF |
| Term |
| Negotiable |
| Rental Rate |
| $24.22 CAD/SF/YR |
| Space Use |
| Flex |
| Condition |
| Full Build-Out |
| Available |
| Now |
PROPERTY OVERVIEW
66,882 Total Square Feet Available. Currently configured for single tenant use, but plans are in place to multi-tenant with the ability to accommodate smaller footprint occupiers from +/- 13,000 SF. Overhead loading can be added to endcap spaces. Ideal for high density office, R&D, Life Sciences, and Flex uses. Ample parking at 5:1000 with the ability to increase up to 6:1000.







