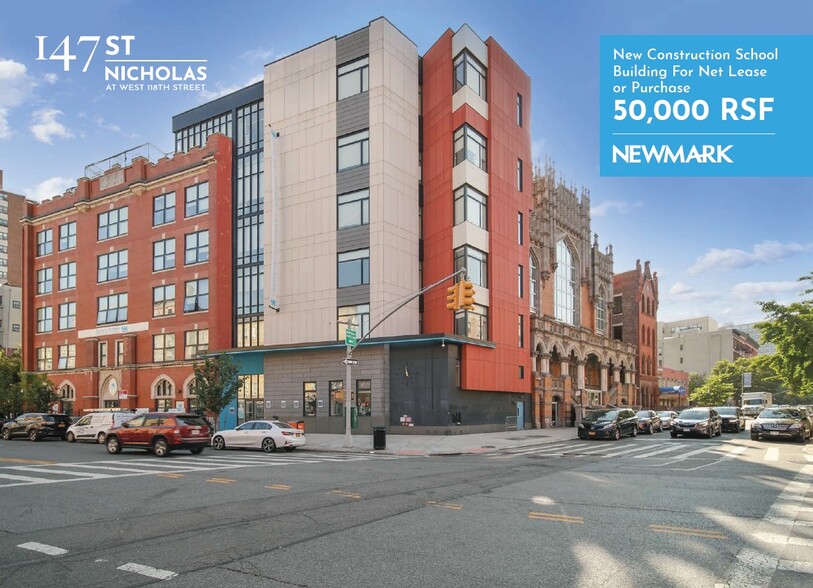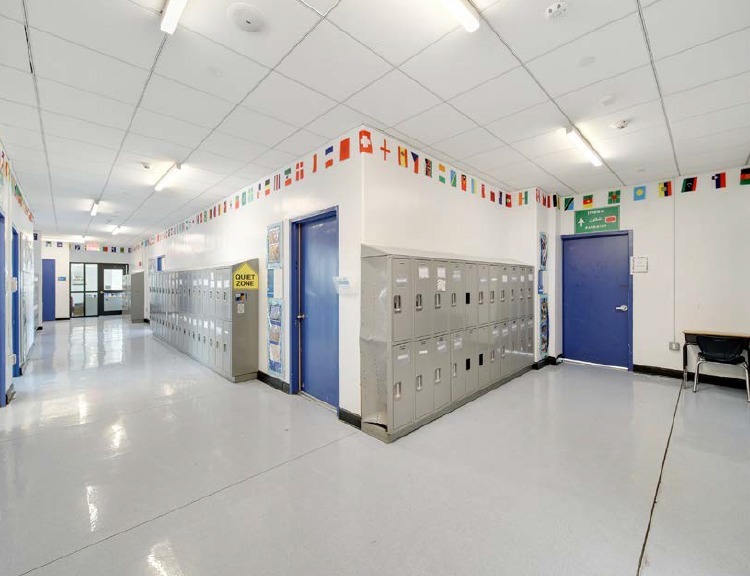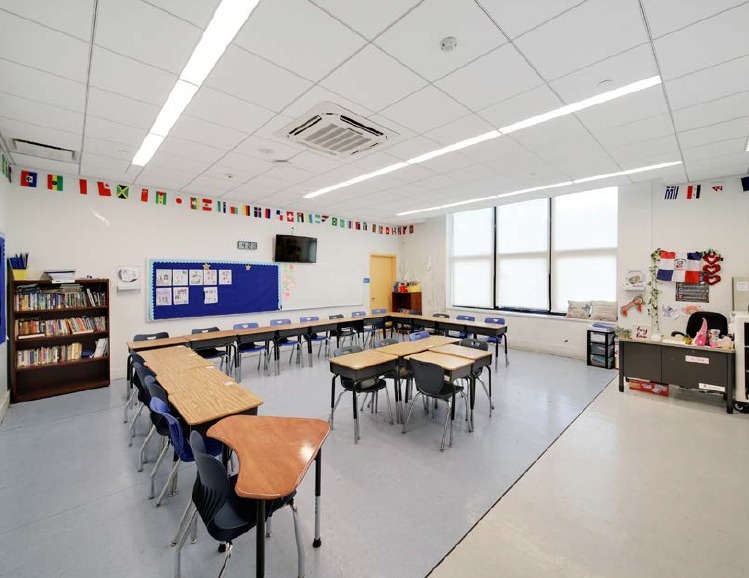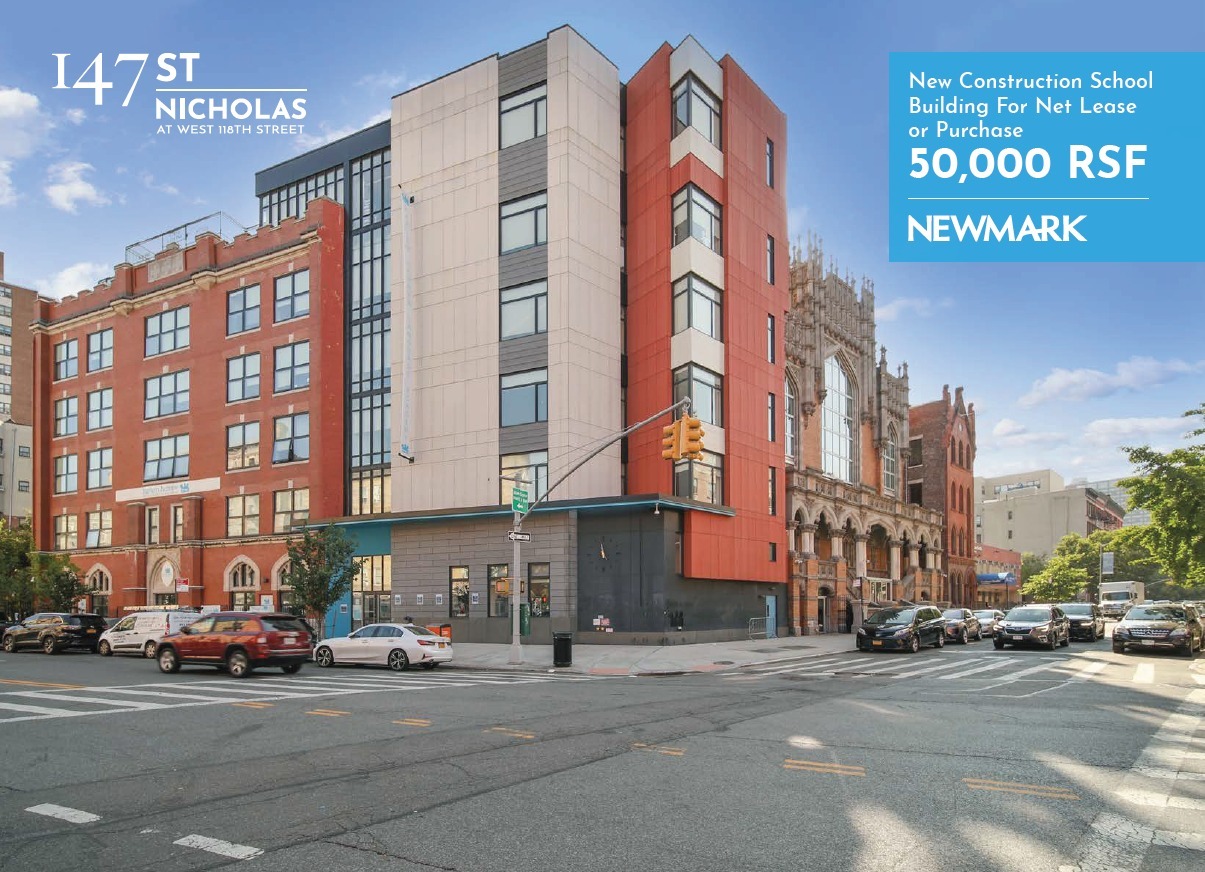
This feature is unavailable at the moment.
We apologize, but the feature you are trying to access is currently unavailable. We are aware of this issue and our team is working hard to resolve the matter.
Please check back in a few minutes. We apologize for the inconvenience.
- LoopNet Team
thank you

Your email has been sent!
147 Saint Nicholas Ave
3,791 - 49,619 SF of Office/Retail Space Available in New York, NY 10026



Highlights
- 2017 New Construction School
- 164 student capacity auditorium
- 5 conference room and administrative spaces
- Approximately 700 student capacity
- 26 Large Light Filled Classrooms plus Large Music Room
- Rooftop Play Area
all available spaces(7)
Display Rental Rate as
- Space
- Size
- Term
- Rental Rate
- Space Use
- Condition
- Available
Lower Level: 7,816 RSF Cafeteria Ground Floor: 7,751 RSF Auditorium / Gym, Office, Conference room Second Floor: 7,574 RSF 6 Classrooms, Offices Third Floor: 7,559 RSF 6 Classrooms, Offices Fourth Floor: 7,559 RSF 6 Classrooms, Offices Fifth Floor: 7,569 RSF 6 Classrooms, Offices Sixth Floor: 3,791 RSF With 3,000 RSF Outdoor Area 2 Classrooms, Music Room, Outdoor Play • 2017 New Construction School • Approximately 700 student capacity • 164 student capacity auditorium • 26 Large Light Filled Classrooms plus Large Music Room • 5 conference room and administrative spaces • Rooftop Play Area
- Mostly Open Floor Plan Layout
- Space is in Excellent Condition
- Central Air Conditioning
- Fits 20 - 63 People
- Can be combined with additional space(s) for up to 49,619 SF of adjacent space
Lower Level: 7,816 RSF Cafeteria Ground Floor: 7,751 RSF Auditorium / Gym, Office, Conference room Second Floor: 7,574 RSF 6 Classrooms, Offices Third Floor: 7,559 RSF 6 Classrooms, Offices Fourth Floor: 7,559 RSF 6 Classrooms, Offices Fifth Floor: 7,569 RSF 6 Classrooms, Offices Sixth Floor: 3,791 RSF With 3,000 RSF Outdoor Area 2 Classrooms, Music Room, Outdoor Play • 2017 New Construction School • Approximately 700 student capacity • 164 student capacity auditorium • 26 Large Light Filled Classrooms plus Large Music Room • 5 conference room and administrative spaces • Rooftop Play Area
- Mostly Open Floor Plan Layout
- Space is in Excellent Condition
- Central Air Conditioning
- Fits 20 - 63 People
- Can be combined with additional space(s) for up to 49,619 SF of adjacent space
Lower Level: 7,816 RSF Cafeteria Ground Floor: 7,751 RSF Auditorium / Gym, Office, Conference room Second Floor: 7,574 RSF 6 Classrooms, Offices Third Floor: 7,559 RSF 6 Classrooms, Offices Fourth Floor: 7,559 RSF 6 Classrooms, Offices Fifth Floor: 7,569 RSF 6 Classrooms, Offices Sixth Floor: 3,791 RSF With 3,000 RSF Outdoor Area 2 Classrooms, Music Room, Outdoor Play • 2017 New Construction School • Approximately 700 student capacity • 164 student capacity auditorium • 26 Large Light Filled Classrooms plus Large Music Room • 5 conference room and administrative spaces • Rooftop Play Area
- Mostly Open Floor Plan Layout
- Space is in Excellent Condition
- Central Air Conditioning
- Fits 19 - 61 People
- Can be combined with additional space(s) for up to 49,619 SF of adjacent space
Lower Level: 7,816 RSF Cafeteria Ground Floor: 7,751 RSF Auditorium / Gym, Office, Conference room Second Floor: 7,574 RSF 6 Classrooms, Offices Third Floor: 7,559 RSF 6 Classrooms, Offices Fourth Floor: 7,559 RSF 6 Classrooms, Offices Fifth Floor: 7,569 RSF 6 Classrooms, Offices Sixth Floor: 3,791 RSF With 3,000 RSF Outdoor Area 2 Classrooms, Music Room, Outdoor Play • 2017 New Construction School • Approximately 700 student capacity • 164 student capacity auditorium • 26 Large Light Filled Classrooms plus Large Music Room • 5 conference room and administrative spaces • Rooftop Play Area
- Mostly Open Floor Plan Layout
- Space is in Excellent Condition
- Central Air Conditioning
- Fits 19 - 61 People
- Can be combined with additional space(s) for up to 49,619 SF of adjacent space
Lower Level: 7,816 RSF Cafeteria Ground Floor: 7,751 RSF Auditorium / Gym, Office, Conference room Second Floor: 7,574 RSF 6 Classrooms, Offices Third Floor: 7,559 RSF 6 Classrooms, Offices Fourth Floor: 7,559 RSF 6 Classrooms, Offices Fifth Floor: 7,569 RSF 6 Classrooms, Offices Sixth Floor: 3,791 RSF With 3,000 RSF Outdoor Area 2 Classrooms, Music Room, Outdoor Play • 2017 New Construction School • Approximately 700 student capacity • 164 student capacity auditorium • 26 Large Light Filled Classrooms plus Large Music Room • 5 conference room and administrative spaces • Rooftop Play Area
- Mostly Open Floor Plan Layout
- Space is in Excellent Condition
- Central Air Conditioning
- Fits 19 - 61 People
- Can be combined with additional space(s) for up to 49,619 SF of adjacent space
Lower Level: 7,816 RSF Cafeteria Ground Floor: 7,751 RSF Auditorium / Gym, Office, Conference room Second Floor: 7,574 RSF 6 Classrooms, Offices Third Floor: 7,559 RSF 6 Classrooms, Offices Fourth Floor: 7,559 RSF 6 Classrooms, Offices Fifth Floor: 7,569 RSF 6 Classrooms, Offices Sixth Floor: 3,791 RSF With 3,000 RSF Outdoor Area 2 Classrooms, Music Room, Outdoor Play • 2017 New Construction School • Approximately 700 student capacity • 164 student capacity auditorium • 26 Large Light Filled Classrooms plus Large Music Room • 5 conference room and administrative spaces • Rooftop Play Area
- Mostly Open Floor Plan Layout
- Space is in Excellent Condition
- Central Air Conditioning
- Fits 19 - 61 People
- Can be combined with additional space(s) for up to 49,619 SF of adjacent space
Lower Level: 7,816 RSF Cafeteria Ground Floor: 7,751 RSF Auditorium / Gym, Office, Conference room Second Floor: 7,574 RSF 6 Classrooms, Offices Third Floor: 7,559 RSF 6 Classrooms, Offices Fourth Floor: 7,559 RSF 6 Classrooms, Offices Fifth Floor: 7,569 RSF 6 Classrooms, Offices Sixth Floor: 3,791 RSF With 3,000 RSF Outdoor Area 2 Classrooms, Music Room, Outdoor Play • 2017 New Construction School • Approximately 700 student capacity • 164 student capacity auditorium • 26 Large Light Filled Classrooms plus Large Music Room • 5 conference room and administrative spaces • Rooftop Play Area
- Mostly Open Floor Plan Layout
- Space is in Excellent Condition
- Central Air Conditioning
- Fits 10 - 31 People
- Can be combined with additional space(s) for up to 49,619 SF of adjacent space
| Space | Size | Term | Rental Rate | Space Use | Condition | Available |
| Lower Level, Ste Lower Level | 7,816 SF | Negotiable | Upon Request Upon Request Upon Request Upon Request Upon Request Upon Request | Office/Retail | Full Build-Out | 30 Days |
| 1st Floor, Ste Ground | 7,751 SF | Negotiable | Upon Request Upon Request Upon Request Upon Request Upon Request Upon Request | Office/Retail | Full Build-Out | 30 Days |
| 2nd Floor, Ste Second | 7,574 SF | Negotiable | Upon Request Upon Request Upon Request Upon Request Upon Request Upon Request | Office/Retail | Full Build-Out | 30 Days |
| 3rd Floor, Ste Third | 7,559 SF | Negotiable | Upon Request Upon Request Upon Request Upon Request Upon Request Upon Request | Office/Retail | Full Build-Out | 30 Days |
| 4th Floor, Ste Fourth | 7,559 SF | Negotiable | Upon Request Upon Request Upon Request Upon Request Upon Request Upon Request | Office/Retail | Full Build-Out | 30 Days |
| 5th Floor, Ste Fifth | 7,569 SF | Negotiable | Upon Request Upon Request Upon Request Upon Request Upon Request Upon Request | Office/Retail | Full Build-Out | 30 Days |
| 6th Floor, Ste Sixth | 3,791 SF | Negotiable | Upon Request Upon Request Upon Request Upon Request Upon Request Upon Request | Office/Retail | Full Build-Out | 30 Days |
Lower Level, Ste Lower Level
| Size |
| 7,816 SF |
| Term |
| Negotiable |
| Rental Rate |
| Upon Request Upon Request Upon Request Upon Request Upon Request Upon Request |
| Space Use |
| Office/Retail |
| Condition |
| Full Build-Out |
| Available |
| 30 Days |
1st Floor, Ste Ground
| Size |
| 7,751 SF |
| Term |
| Negotiable |
| Rental Rate |
| Upon Request Upon Request Upon Request Upon Request Upon Request Upon Request |
| Space Use |
| Office/Retail |
| Condition |
| Full Build-Out |
| Available |
| 30 Days |
2nd Floor, Ste Second
| Size |
| 7,574 SF |
| Term |
| Negotiable |
| Rental Rate |
| Upon Request Upon Request Upon Request Upon Request Upon Request Upon Request |
| Space Use |
| Office/Retail |
| Condition |
| Full Build-Out |
| Available |
| 30 Days |
3rd Floor, Ste Third
| Size |
| 7,559 SF |
| Term |
| Negotiable |
| Rental Rate |
| Upon Request Upon Request Upon Request Upon Request Upon Request Upon Request |
| Space Use |
| Office/Retail |
| Condition |
| Full Build-Out |
| Available |
| 30 Days |
4th Floor, Ste Fourth
| Size |
| 7,559 SF |
| Term |
| Negotiable |
| Rental Rate |
| Upon Request Upon Request Upon Request Upon Request Upon Request Upon Request |
| Space Use |
| Office/Retail |
| Condition |
| Full Build-Out |
| Available |
| 30 Days |
5th Floor, Ste Fifth
| Size |
| 7,569 SF |
| Term |
| Negotiable |
| Rental Rate |
| Upon Request Upon Request Upon Request Upon Request Upon Request Upon Request |
| Space Use |
| Office/Retail |
| Condition |
| Full Build-Out |
| Available |
| 30 Days |
6th Floor, Ste Sixth
| Size |
| 3,791 SF |
| Term |
| Negotiable |
| Rental Rate |
| Upon Request Upon Request Upon Request Upon Request Upon Request Upon Request |
| Space Use |
| Office/Retail |
| Condition |
| Full Build-Out |
| Available |
| 30 Days |
Lower Level, Ste Lower Level
| Size | 7,816 SF |
| Term | Negotiable |
| Rental Rate | Upon Request |
| Space Use | Office/Retail |
| Condition | Full Build-Out |
| Available | 30 Days |
Lower Level: 7,816 RSF Cafeteria Ground Floor: 7,751 RSF Auditorium / Gym, Office, Conference room Second Floor: 7,574 RSF 6 Classrooms, Offices Third Floor: 7,559 RSF 6 Classrooms, Offices Fourth Floor: 7,559 RSF 6 Classrooms, Offices Fifth Floor: 7,569 RSF 6 Classrooms, Offices Sixth Floor: 3,791 RSF With 3,000 RSF Outdoor Area 2 Classrooms, Music Room, Outdoor Play • 2017 New Construction School • Approximately 700 student capacity • 164 student capacity auditorium • 26 Large Light Filled Classrooms plus Large Music Room • 5 conference room and administrative spaces • Rooftop Play Area
- Mostly Open Floor Plan Layout
- Fits 20 - 63 People
- Space is in Excellent Condition
- Can be combined with additional space(s) for up to 49,619 SF of adjacent space
- Central Air Conditioning
1st Floor, Ste Ground
| Size | 7,751 SF |
| Term | Negotiable |
| Rental Rate | Upon Request |
| Space Use | Office/Retail |
| Condition | Full Build-Out |
| Available | 30 Days |
Lower Level: 7,816 RSF Cafeteria Ground Floor: 7,751 RSF Auditorium / Gym, Office, Conference room Second Floor: 7,574 RSF 6 Classrooms, Offices Third Floor: 7,559 RSF 6 Classrooms, Offices Fourth Floor: 7,559 RSF 6 Classrooms, Offices Fifth Floor: 7,569 RSF 6 Classrooms, Offices Sixth Floor: 3,791 RSF With 3,000 RSF Outdoor Area 2 Classrooms, Music Room, Outdoor Play • 2017 New Construction School • Approximately 700 student capacity • 164 student capacity auditorium • 26 Large Light Filled Classrooms plus Large Music Room • 5 conference room and administrative spaces • Rooftop Play Area
- Mostly Open Floor Plan Layout
- Fits 20 - 63 People
- Space is in Excellent Condition
- Can be combined with additional space(s) for up to 49,619 SF of adjacent space
- Central Air Conditioning
2nd Floor, Ste Second
| Size | 7,574 SF |
| Term | Negotiable |
| Rental Rate | Upon Request |
| Space Use | Office/Retail |
| Condition | Full Build-Out |
| Available | 30 Days |
Lower Level: 7,816 RSF Cafeteria Ground Floor: 7,751 RSF Auditorium / Gym, Office, Conference room Second Floor: 7,574 RSF 6 Classrooms, Offices Third Floor: 7,559 RSF 6 Classrooms, Offices Fourth Floor: 7,559 RSF 6 Classrooms, Offices Fifth Floor: 7,569 RSF 6 Classrooms, Offices Sixth Floor: 3,791 RSF With 3,000 RSF Outdoor Area 2 Classrooms, Music Room, Outdoor Play • 2017 New Construction School • Approximately 700 student capacity • 164 student capacity auditorium • 26 Large Light Filled Classrooms plus Large Music Room • 5 conference room and administrative spaces • Rooftop Play Area
- Mostly Open Floor Plan Layout
- Fits 19 - 61 People
- Space is in Excellent Condition
- Can be combined with additional space(s) for up to 49,619 SF of adjacent space
- Central Air Conditioning
3rd Floor, Ste Third
| Size | 7,559 SF |
| Term | Negotiable |
| Rental Rate | Upon Request |
| Space Use | Office/Retail |
| Condition | Full Build-Out |
| Available | 30 Days |
Lower Level: 7,816 RSF Cafeteria Ground Floor: 7,751 RSF Auditorium / Gym, Office, Conference room Second Floor: 7,574 RSF 6 Classrooms, Offices Third Floor: 7,559 RSF 6 Classrooms, Offices Fourth Floor: 7,559 RSF 6 Classrooms, Offices Fifth Floor: 7,569 RSF 6 Classrooms, Offices Sixth Floor: 3,791 RSF With 3,000 RSF Outdoor Area 2 Classrooms, Music Room, Outdoor Play • 2017 New Construction School • Approximately 700 student capacity • 164 student capacity auditorium • 26 Large Light Filled Classrooms plus Large Music Room • 5 conference room and administrative spaces • Rooftop Play Area
- Mostly Open Floor Plan Layout
- Fits 19 - 61 People
- Space is in Excellent Condition
- Can be combined with additional space(s) for up to 49,619 SF of adjacent space
- Central Air Conditioning
4th Floor, Ste Fourth
| Size | 7,559 SF |
| Term | Negotiable |
| Rental Rate | Upon Request |
| Space Use | Office/Retail |
| Condition | Full Build-Out |
| Available | 30 Days |
Lower Level: 7,816 RSF Cafeteria Ground Floor: 7,751 RSF Auditorium / Gym, Office, Conference room Second Floor: 7,574 RSF 6 Classrooms, Offices Third Floor: 7,559 RSF 6 Classrooms, Offices Fourth Floor: 7,559 RSF 6 Classrooms, Offices Fifth Floor: 7,569 RSF 6 Classrooms, Offices Sixth Floor: 3,791 RSF With 3,000 RSF Outdoor Area 2 Classrooms, Music Room, Outdoor Play • 2017 New Construction School • Approximately 700 student capacity • 164 student capacity auditorium • 26 Large Light Filled Classrooms plus Large Music Room • 5 conference room and administrative spaces • Rooftop Play Area
- Mostly Open Floor Plan Layout
- Fits 19 - 61 People
- Space is in Excellent Condition
- Can be combined with additional space(s) for up to 49,619 SF of adjacent space
- Central Air Conditioning
5th Floor, Ste Fifth
| Size | 7,569 SF |
| Term | Negotiable |
| Rental Rate | Upon Request |
| Space Use | Office/Retail |
| Condition | Full Build-Out |
| Available | 30 Days |
Lower Level: 7,816 RSF Cafeteria Ground Floor: 7,751 RSF Auditorium / Gym, Office, Conference room Second Floor: 7,574 RSF 6 Classrooms, Offices Third Floor: 7,559 RSF 6 Classrooms, Offices Fourth Floor: 7,559 RSF 6 Classrooms, Offices Fifth Floor: 7,569 RSF 6 Classrooms, Offices Sixth Floor: 3,791 RSF With 3,000 RSF Outdoor Area 2 Classrooms, Music Room, Outdoor Play • 2017 New Construction School • Approximately 700 student capacity • 164 student capacity auditorium • 26 Large Light Filled Classrooms plus Large Music Room • 5 conference room and administrative spaces • Rooftop Play Area
- Mostly Open Floor Plan Layout
- Fits 19 - 61 People
- Space is in Excellent Condition
- Can be combined with additional space(s) for up to 49,619 SF of adjacent space
- Central Air Conditioning
6th Floor, Ste Sixth
| Size | 3,791 SF |
| Term | Negotiable |
| Rental Rate | Upon Request |
| Space Use | Office/Retail |
| Condition | Full Build-Out |
| Available | 30 Days |
Lower Level: 7,816 RSF Cafeteria Ground Floor: 7,751 RSF Auditorium / Gym, Office, Conference room Second Floor: 7,574 RSF 6 Classrooms, Offices Third Floor: 7,559 RSF 6 Classrooms, Offices Fourth Floor: 7,559 RSF 6 Classrooms, Offices Fifth Floor: 7,569 RSF 6 Classrooms, Offices Sixth Floor: 3,791 RSF With 3,000 RSF Outdoor Area 2 Classrooms, Music Room, Outdoor Play • 2017 New Construction School • Approximately 700 student capacity • 164 student capacity auditorium • 26 Large Light Filled Classrooms plus Large Music Room • 5 conference room and administrative spaces • Rooftop Play Area
- Mostly Open Floor Plan Layout
- Fits 10 - 31 People
- Space is in Excellent Condition
- Can be combined with additional space(s) for up to 49,619 SF of adjacent space
- Central Air Conditioning
About the Property
New construction school building for net lease or purchase
PROPERTY FACTS FOR 147 Saint Nicholas Ave , New York, NY 10026
| Property Type | Specialty | Building Size | 49,619 SF |
| Property Subtype | Schools | Year Built/Renovated | 1910/1998 |
| Property Type | Specialty |
| Property Subtype | Schools |
| Building Size | 49,619 SF |
| Year Built/Renovated | 1910/1998 |
Presented by

147 Saint Nicholas Ave
Hmm, there seems to have been an error sending your message. Please try again.
Thanks! Your message was sent.


















