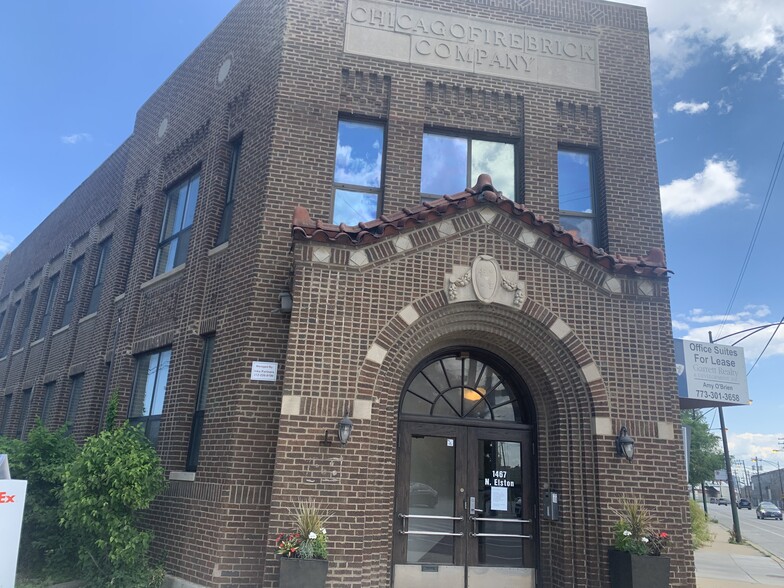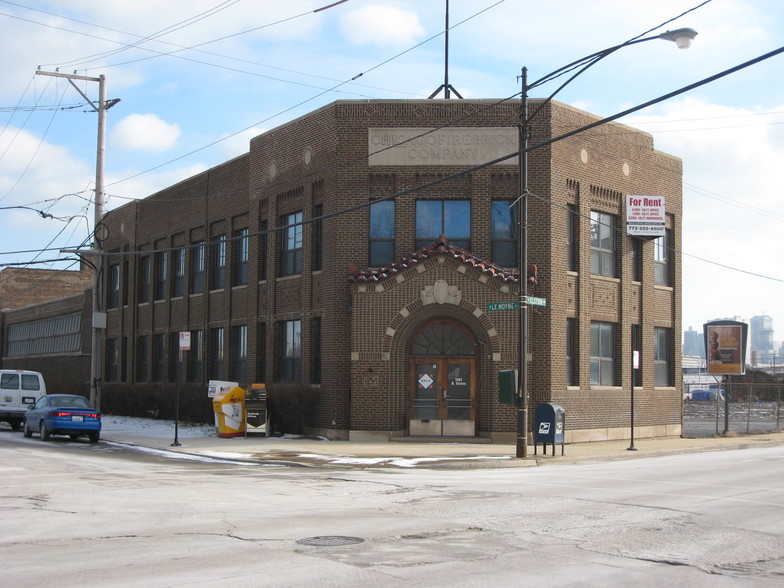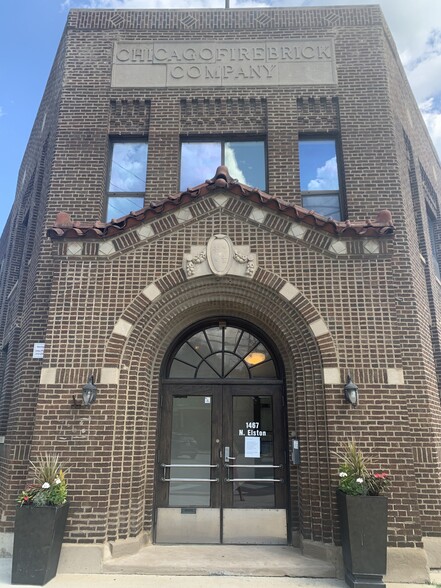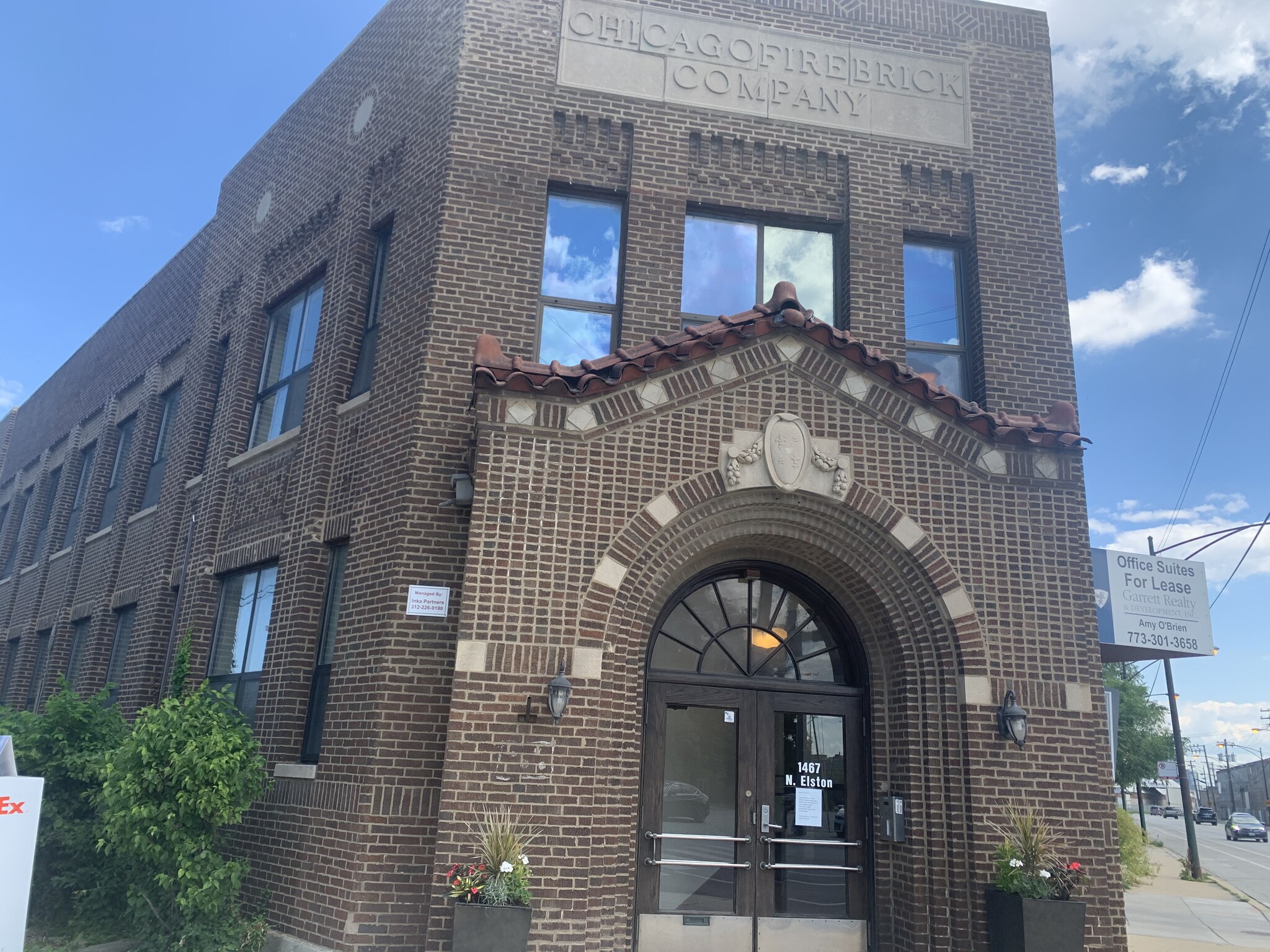
This feature is unavailable at the moment.
We apologize, but the feature you are trying to access is currently unavailable. We are aware of this issue and our team is working hard to resolve the matter.
Please check back in a few minutes. We apologize for the inconvenience.
- LoopNet Team
thank you

Your email has been sent!
1467 N Elston Ave
330 - 2,090 SF of Office Space Available in Chicago, IL 60642



Highlights
- Great location with easy access to the expressway
- Operable windows
- Renovated building with shared kitchenette area including a refrigerator and microwave
- Off street parking in private lot
all available spaces(4)
Display Rental Rate as
- Space
- Size
- Term
- Rental Rate
- Space Use
- Condition
- Available
First floor office space
- Listed rate may not include certain utilities, building services and property expenses
- Space is in Excellent Condition
- Mostly Open Floor Plan Layout
First floor office space - 1 parking space in lot available
- Listed rate may not include certain utilities, building services and property expenses
- Space is in Excellent Condition
- Mostly Open Floor Plan Layout
420 square foot office space with skyline views and second floor walk up. Parking space available for $150 if needed
- Listed rate may not include certain utilities, building services and property expenses
- Open Floor Plan Layout
- Space is in Excellent Condition
- Natural Light
- Second floor walk up.
- Fully Built-Out as Standard Office
- 1 Private Office
- Central Air and Heating
- Skyline Views.
330 square foot office space with large windows. second floor walk up.
- Listed rate may not include certain utilities, building services and property expenses
- Open Floor Plan Layout
- Central Air and Heating
- Second floor walk up
- Fully Built-Out as Standard Office
- Space is in Excellent Condition
- Natural Light
| Space | Size | Term | Rental Rate | Space Use | Condition | Available |
| 1st Floor, Ste 101 | 590 SF | Negotiable | Upon Request Upon Request Upon Request Upon Request Upon Request Upon Request | Office | Full Build-Out | Now |
| 1st Floor, Ste 102 | 750 SF | Negotiable | Upon Request Upon Request Upon Request Upon Request Upon Request Upon Request | Office | Full Build-Out | Now |
| 2nd Floor, Ste 201 | 420 SF | Negotiable | $42.14 CAD/SF/YR $3.51 CAD/SF/MO $453.60 CAD/m²/YR $37.80 CAD/m²/MO $1,475 CAD/MO $17,699 CAD/YR | Office | Full Build-Out | Now |
| 2nd Floor, Ste 202 | 330 SF | Negotiable | $35.82 CAD/SF/YR $2.98 CAD/SF/MO $385.56 CAD/m²/YR $32.13 CAD/m²/MO $985.03 CAD/MO $11,820 CAD/YR | Office | Full Build-Out | Now |
1st Floor, Ste 101
| Size |
| 590 SF |
| Term |
| Negotiable |
| Rental Rate |
| Upon Request Upon Request Upon Request Upon Request Upon Request Upon Request |
| Space Use |
| Office |
| Condition |
| Full Build-Out |
| Available |
| Now |
1st Floor, Ste 102
| Size |
| 750 SF |
| Term |
| Negotiable |
| Rental Rate |
| Upon Request Upon Request Upon Request Upon Request Upon Request Upon Request |
| Space Use |
| Office |
| Condition |
| Full Build-Out |
| Available |
| Now |
2nd Floor, Ste 201
| Size |
| 420 SF |
| Term |
| Negotiable |
| Rental Rate |
| $42.14 CAD/SF/YR $3.51 CAD/SF/MO $453.60 CAD/m²/YR $37.80 CAD/m²/MO $1,475 CAD/MO $17,699 CAD/YR |
| Space Use |
| Office |
| Condition |
| Full Build-Out |
| Available |
| Now |
2nd Floor, Ste 202
| Size |
| 330 SF |
| Term |
| Negotiable |
| Rental Rate |
| $35.82 CAD/SF/YR $2.98 CAD/SF/MO $385.56 CAD/m²/YR $32.13 CAD/m²/MO $985.03 CAD/MO $11,820 CAD/YR |
| Space Use |
| Office |
| Condition |
| Full Build-Out |
| Available |
| Now |
1st Floor, Ste 101
| Size | 590 SF |
| Term | Negotiable |
| Rental Rate | Upon Request |
| Space Use | Office |
| Condition | Full Build-Out |
| Available | Now |
First floor office space
- Listed rate may not include certain utilities, building services and property expenses
- Mostly Open Floor Plan Layout
- Space is in Excellent Condition
1st Floor, Ste 102
| Size | 750 SF |
| Term | Negotiable |
| Rental Rate | Upon Request |
| Space Use | Office |
| Condition | Full Build-Out |
| Available | Now |
First floor office space - 1 parking space in lot available
- Listed rate may not include certain utilities, building services and property expenses
- Mostly Open Floor Plan Layout
- Space is in Excellent Condition
2nd Floor, Ste 201
| Size | 420 SF |
| Term | Negotiable |
| Rental Rate | $42.14 CAD/SF/YR |
| Space Use | Office |
| Condition | Full Build-Out |
| Available | Now |
420 square foot office space with skyline views and second floor walk up. Parking space available for $150 if needed
- Listed rate may not include certain utilities, building services and property expenses
- Fully Built-Out as Standard Office
- Open Floor Plan Layout
- 1 Private Office
- Space is in Excellent Condition
- Central Air and Heating
- Natural Light
- Skyline Views.
- Second floor walk up.
2nd Floor, Ste 202
| Size | 330 SF |
| Term | Negotiable |
| Rental Rate | $35.82 CAD/SF/YR |
| Space Use | Office |
| Condition | Full Build-Out |
| Available | Now |
330 square foot office space with large windows. second floor walk up.
- Listed rate may not include certain utilities, building services and property expenses
- Fully Built-Out as Standard Office
- Open Floor Plan Layout
- Space is in Excellent Condition
- Central Air and Heating
- Natural Light
- Second floor walk up
Property Overview
Ideally located just off the expressway near Lincoln Yards and Lincoln Park. The renovated, historical chicago fire brick building offers a quiet environment, large windows and hardwood flooring in the common areas. The building offers a private parking lot, common area bathrooms and a shared kitchenette with refrigerator and microwave. Conveniently located near Chicago’s most popular residential neighborhoods. Easy access to I-90/94.
- 24 Hour Access
- Bus Line
- Commuter Rail
- Metro/Subway
- Property Manager on Site
- Central Heating
- Natural Light
- Wi-Fi
- Air Conditioning
PROPERTY FACTS
Presented by

1467 N Elston Ave
Hmm, there seems to have been an error sending your message. Please try again.
Thanks! Your message was sent.








