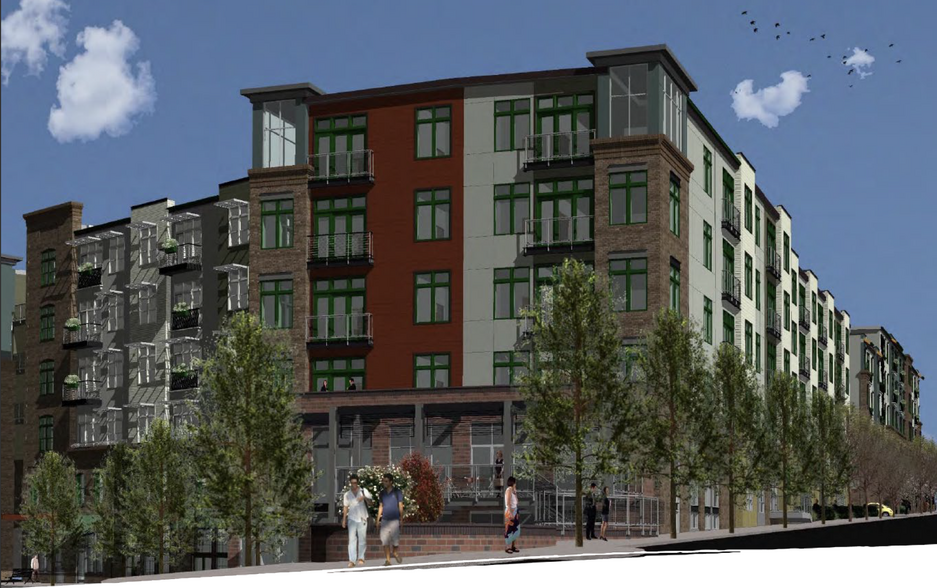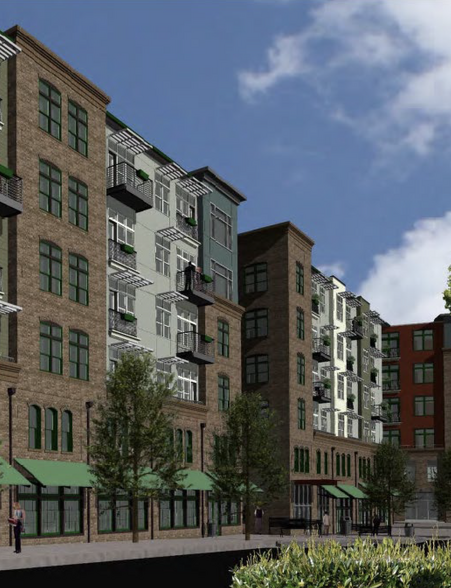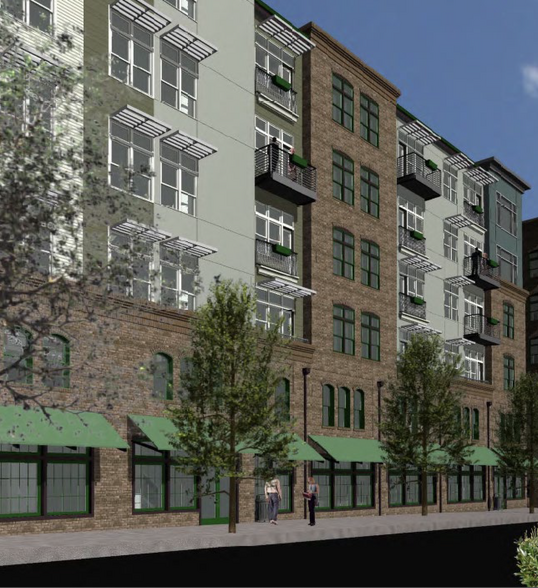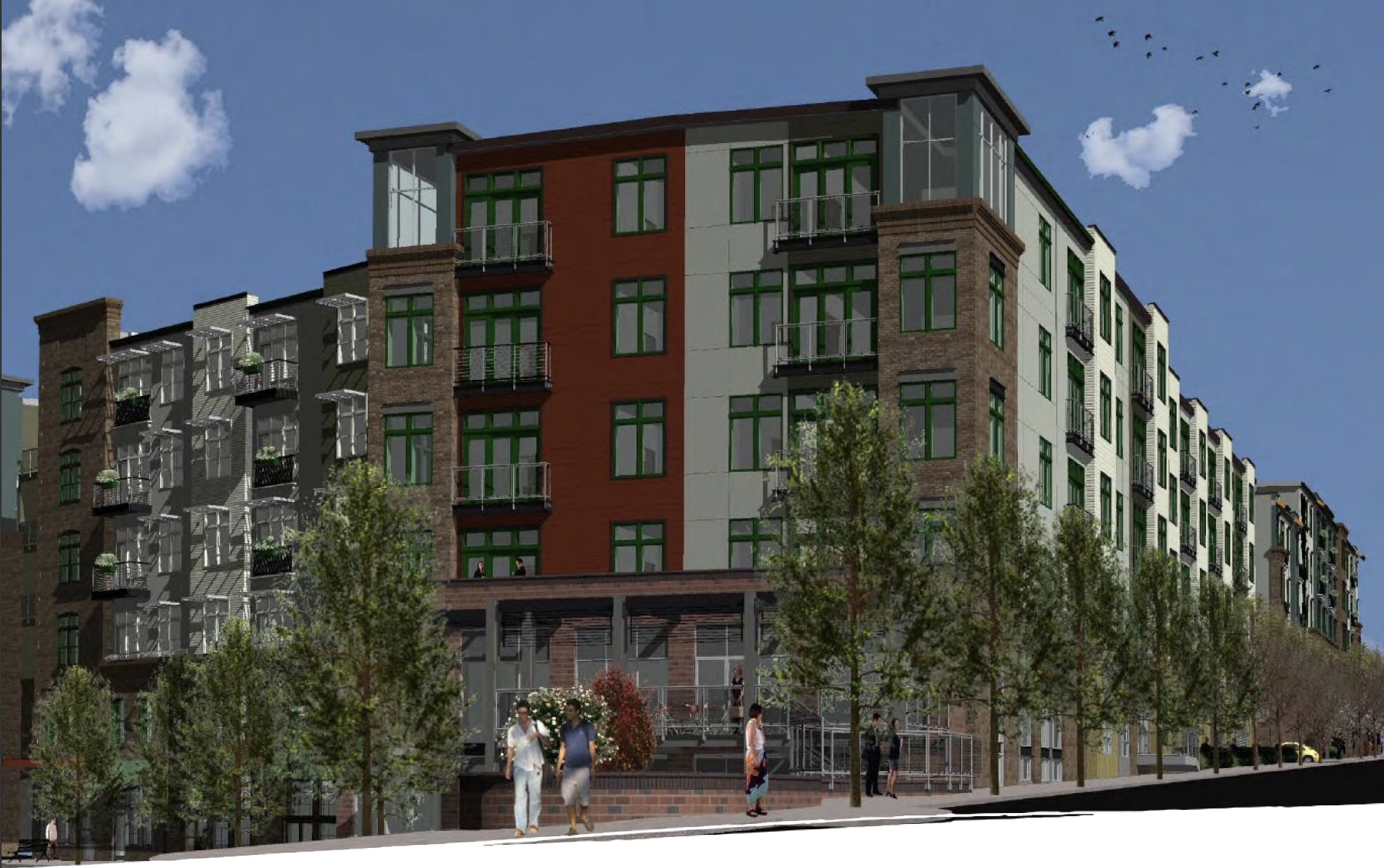
This feature is unavailable at the moment.
We apologize, but the feature you are trying to access is currently unavailable. We are aware of this issue and our team is working hard to resolve the matter.
Please check back in a few minutes. We apologize for the inconvenience.
- LoopNet Team
thank you

Your email has been sent!
The Wyre at River Arts 146 Roberts St
935 - 16,370 SF of 4-Star Retail Space Available in Asheville, NC 28801



Highlights
- Ideal location surrounded by iconic destinations for art, food/beverage, and entertainment.
- Lease terms negotiable; Ready for occupancy by late 2024.
- New modern build with 10'+ ceilings, modern design specs, fully-sprinkled.
- Only 7 retail suites available; Ready for tenant customizations.
- Street level retail storefronts with expansive glass windows, custom signage.
all available spaces(7)
Display Rental Rate as
- Space
- Size
- Term
- Rental Rate
- Space Use
- Condition
- Available
Only 7 Retail Suites Available for Pre-Leasing! The Mitchell at River Arts is a new live + work + create community located in the heart of the River Arts District of Asheville, NC. Currently under construction, the development will offer 7 retail suites totaling 16,800 SF. The retail suites will be located on the street level with 237 residential apartment units above. The site also features a secure parking garage. Suite A consists of two floors that total 3,200 SF. Suites B - F range in size from 935 SF to 2,425 SF each. Suite G consists of two floors that total 5,455 SF. Suite G includes a common area 1st floor outdoor patio, and an exclusive 2nd floor outdoor terrace. Ready for occupancy by late 2023.
Only 7 Retail Suites Available for Pre-Leasing! The Mitchell at River Arts is a new live + work + create community located in the heart of the River Arts District of Asheville, NC. Currently under construction, the development will offer 7 retail suites totaling 16,800 SF. The retail suites will be located on the street level with 237 residential apartment units above. The site also features a secure parking garage. Suite A consists of two floors that total 3,200 SF. Suites B - F range in size from 935 SF to 2,425 SF each. Suite G consists of two floors that total 5,455 SF. Suite G includes a common area 1st floor outdoor patio, and an exclusive 2nd floor outdoor terrace. Ready for occupancy by late 2023.
Only 7 Retail Suites Available for Pre-Leasing! The Mitchell at River Arts is a new live + work + create community located in the heart of the River Arts District of Asheville, NC. Currently under construction, the development will offer 7 retail suites totaling 16,800 SF. The retail suites will be located on the street level with 237 residential apartment units above. The site also features a secure parking garage. Suite A consists of two floors that total 3,200 SF. Suites B - F range in size from 935 SF to 2,425 SF each. Suite G consists of two floors that total 5,455 SF. Suite G includes a common area 1st floor outdoor patio, and an exclusive 2nd floor outdoor terrace. Ready for occupancy by late 2023.
Only 7 Retail Suites Available for Pre-Leasing! The Mitchell at River Arts is a new live + work + create community located in the heart of the River Arts District of Asheville, NC. Currently under construction, the development will offer 7 retail suites totaling 16,800 SF. The retail suites will be located on the street level with 237 residential apartment units above. The site also features a secure parking garage. Suite A consists of two floors that total 3,200 SF. Suites B - F range in size from 935 SF to 2,425 SF each. Suite G consists of two floors that total 5,455 SF. Suite G includes a common area 1st floor outdoor patio, and an exclusive 2nd floor outdoor terrace. Ready for occupancy by late 2023.
Only 7 Retail Suites Available for Pre-Leasing! The Mitchell at River Arts is a new live + work + create community located in the heart of the River Arts District of Asheville, NC. Currently under construction, the development will offer 7 retail suites totaling 16,800 SF. The retail suites will be located on the street level with 237 residential apartment units above. The site also features a secure parking garage. Suite A consists of two floors that total 3,200 SF. Suites B - F range in size from 935 SF to 2,425 SF each. Suite G consists of two floors that total 5,455 SF. Suite G includes a common area 1st floor outdoor patio, and an exclusive 2nd floor outdoor terrace. Ready for occupancy by late 2023.
Only 7 Retail Suites Available for Pre-Leasing! The Mitchell at River Arts is a new live + work + create community located in the heart of the River Arts District of Asheville, NC. Currently under construction, the development will offer 7 retail suites totaling 16,800 SF. The retail suites will be located on the street level with 237 residential apartment units above. The site also features a secure parking garage. Suite A consists of two floors that total 3,200 SF. Suites B - F range in size from 935 SF to 2,425 SF each. Suite G consists of two floors that total 5,455 SF. Suite G includes a common area 1st floor outdoor patio, and an exclusive 2nd floor outdoor terrace. Ready for occupancy by late 2023.
Only 7 Retail Suites Available for Pre-Leasing! The Mitchell at River Arts is a new live + work + create community located in the heart of the River Arts District of Asheville, NC. Currently under construction, the development will offer 7 retail suites totaling 16,800 SF. The retail suites will be located on the street level with 237 residential apartment units above. The site also features a secure parking garage. Suite A consists of two floors that total 3,200 SF. Suites B - F range in size from 935 SF to 2,425 SF each. Suite G consists of two floors that total 5,455 SF. Suite G includes a common area 1st floor outdoor patio, and an exclusive 2nd floor outdoor terrace. Ready for occupancy by late 2023.
| Space | Size | Term | Rental Rate | Space Use | Condition | Available |
| 1st Floor, Ste A | 2,720 SF | Negotiable | Upon Request Upon Request Upon Request Upon Request Upon Request Upon Request | Retail | Shell Space | Now |
| 1st Floor, Ste B | 935 SF | Negotiable | Upon Request Upon Request Upon Request Upon Request Upon Request Upon Request | Retail | Shell Space | Now |
| 1st Floor, Ste C | 1,435 SF | Negotiable | Upon Request Upon Request Upon Request Upon Request Upon Request Upon Request | Retail | Shell Space | Now |
| 1st Floor, Ste D | 1,695 SF | Negotiable | Upon Request Upon Request Upon Request Upon Request Upon Request Upon Request | Retail | Shell Space | Now |
| 1st Floor, Ste E | 1,715 SF | Negotiable | Upon Request Upon Request Upon Request Upon Request Upon Request Upon Request | Retail | Shell Space | Now |
| 1st Floor, Ste F | 2,425 SF | Negotiable | Upon Request Upon Request Upon Request Upon Request Upon Request Upon Request | Retail | Shell Space | Now |
| 1st Floor, Ste G | 5,445 SF | Negotiable | Upon Request Upon Request Upon Request Upon Request Upon Request Upon Request | Retail | Shell Space | Now |
1st Floor, Ste A
| Size |
| 2,720 SF |
| Term |
| Negotiable |
| Rental Rate |
| Upon Request Upon Request Upon Request Upon Request Upon Request Upon Request |
| Space Use |
| Retail |
| Condition |
| Shell Space |
| Available |
| Now |
1st Floor, Ste B
| Size |
| 935 SF |
| Term |
| Negotiable |
| Rental Rate |
| Upon Request Upon Request Upon Request Upon Request Upon Request Upon Request |
| Space Use |
| Retail |
| Condition |
| Shell Space |
| Available |
| Now |
1st Floor, Ste C
| Size |
| 1,435 SF |
| Term |
| Negotiable |
| Rental Rate |
| Upon Request Upon Request Upon Request Upon Request Upon Request Upon Request |
| Space Use |
| Retail |
| Condition |
| Shell Space |
| Available |
| Now |
1st Floor, Ste D
| Size |
| 1,695 SF |
| Term |
| Negotiable |
| Rental Rate |
| Upon Request Upon Request Upon Request Upon Request Upon Request Upon Request |
| Space Use |
| Retail |
| Condition |
| Shell Space |
| Available |
| Now |
1st Floor, Ste E
| Size |
| 1,715 SF |
| Term |
| Negotiable |
| Rental Rate |
| Upon Request Upon Request Upon Request Upon Request Upon Request Upon Request |
| Space Use |
| Retail |
| Condition |
| Shell Space |
| Available |
| Now |
1st Floor, Ste F
| Size |
| 2,425 SF |
| Term |
| Negotiable |
| Rental Rate |
| Upon Request Upon Request Upon Request Upon Request Upon Request Upon Request |
| Space Use |
| Retail |
| Condition |
| Shell Space |
| Available |
| Now |
1st Floor, Ste G
| Size |
| 5,445 SF |
| Term |
| Negotiable |
| Rental Rate |
| Upon Request Upon Request Upon Request Upon Request Upon Request Upon Request |
| Space Use |
| Retail |
| Condition |
| Shell Space |
| Available |
| Now |
1st Floor, Ste A
| Size | 2,720 SF |
| Term | Negotiable |
| Rental Rate | Upon Request |
| Space Use | Retail |
| Condition | Shell Space |
| Available | Now |
Only 7 Retail Suites Available for Pre-Leasing! The Mitchell at River Arts is a new live + work + create community located in the heart of the River Arts District of Asheville, NC. Currently under construction, the development will offer 7 retail suites totaling 16,800 SF. The retail suites will be located on the street level with 237 residential apartment units above. The site also features a secure parking garage. Suite A consists of two floors that total 3,200 SF. Suites B - F range in size from 935 SF to 2,425 SF each. Suite G consists of two floors that total 5,455 SF. Suite G includes a common area 1st floor outdoor patio, and an exclusive 2nd floor outdoor terrace. Ready for occupancy by late 2023.
1st Floor, Ste B
| Size | 935 SF |
| Term | Negotiable |
| Rental Rate | Upon Request |
| Space Use | Retail |
| Condition | Shell Space |
| Available | Now |
Only 7 Retail Suites Available for Pre-Leasing! The Mitchell at River Arts is a new live + work + create community located in the heart of the River Arts District of Asheville, NC. Currently under construction, the development will offer 7 retail suites totaling 16,800 SF. The retail suites will be located on the street level with 237 residential apartment units above. The site also features a secure parking garage. Suite A consists of two floors that total 3,200 SF. Suites B - F range in size from 935 SF to 2,425 SF each. Suite G consists of two floors that total 5,455 SF. Suite G includes a common area 1st floor outdoor patio, and an exclusive 2nd floor outdoor terrace. Ready for occupancy by late 2023.
1st Floor, Ste C
| Size | 1,435 SF |
| Term | Negotiable |
| Rental Rate | Upon Request |
| Space Use | Retail |
| Condition | Shell Space |
| Available | Now |
Only 7 Retail Suites Available for Pre-Leasing! The Mitchell at River Arts is a new live + work + create community located in the heart of the River Arts District of Asheville, NC. Currently under construction, the development will offer 7 retail suites totaling 16,800 SF. The retail suites will be located on the street level with 237 residential apartment units above. The site also features a secure parking garage. Suite A consists of two floors that total 3,200 SF. Suites B - F range in size from 935 SF to 2,425 SF each. Suite G consists of two floors that total 5,455 SF. Suite G includes a common area 1st floor outdoor patio, and an exclusive 2nd floor outdoor terrace. Ready for occupancy by late 2023.
1st Floor, Ste D
| Size | 1,695 SF |
| Term | Negotiable |
| Rental Rate | Upon Request |
| Space Use | Retail |
| Condition | Shell Space |
| Available | Now |
Only 7 Retail Suites Available for Pre-Leasing! The Mitchell at River Arts is a new live + work + create community located in the heart of the River Arts District of Asheville, NC. Currently under construction, the development will offer 7 retail suites totaling 16,800 SF. The retail suites will be located on the street level with 237 residential apartment units above. The site also features a secure parking garage. Suite A consists of two floors that total 3,200 SF. Suites B - F range in size from 935 SF to 2,425 SF each. Suite G consists of two floors that total 5,455 SF. Suite G includes a common area 1st floor outdoor patio, and an exclusive 2nd floor outdoor terrace. Ready for occupancy by late 2023.
1st Floor, Ste E
| Size | 1,715 SF |
| Term | Negotiable |
| Rental Rate | Upon Request |
| Space Use | Retail |
| Condition | Shell Space |
| Available | Now |
Only 7 Retail Suites Available for Pre-Leasing! The Mitchell at River Arts is a new live + work + create community located in the heart of the River Arts District of Asheville, NC. Currently under construction, the development will offer 7 retail suites totaling 16,800 SF. The retail suites will be located on the street level with 237 residential apartment units above. The site also features a secure parking garage. Suite A consists of two floors that total 3,200 SF. Suites B - F range in size from 935 SF to 2,425 SF each. Suite G consists of two floors that total 5,455 SF. Suite G includes a common area 1st floor outdoor patio, and an exclusive 2nd floor outdoor terrace. Ready for occupancy by late 2023.
1st Floor, Ste F
| Size | 2,425 SF |
| Term | Negotiable |
| Rental Rate | Upon Request |
| Space Use | Retail |
| Condition | Shell Space |
| Available | Now |
Only 7 Retail Suites Available for Pre-Leasing! The Mitchell at River Arts is a new live + work + create community located in the heart of the River Arts District of Asheville, NC. Currently under construction, the development will offer 7 retail suites totaling 16,800 SF. The retail suites will be located on the street level with 237 residential apartment units above. The site also features a secure parking garage. Suite A consists of two floors that total 3,200 SF. Suites B - F range in size from 935 SF to 2,425 SF each. Suite G consists of two floors that total 5,455 SF. Suite G includes a common area 1st floor outdoor patio, and an exclusive 2nd floor outdoor terrace. Ready for occupancy by late 2023.
1st Floor, Ste G
| Size | 5,445 SF |
| Term | Negotiable |
| Rental Rate | Upon Request |
| Space Use | Retail |
| Condition | Shell Space |
| Available | Now |
Only 7 Retail Suites Available for Pre-Leasing! The Mitchell at River Arts is a new live + work + create community located in the heart of the River Arts District of Asheville, NC. Currently under construction, the development will offer 7 retail suites totaling 16,800 SF. The retail suites will be located on the street level with 237 residential apartment units above. The site also features a secure parking garage. Suite A consists of two floors that total 3,200 SF. Suites B - F range in size from 935 SF to 2,425 SF each. Suite G consists of two floors that total 5,455 SF. Suite G includes a common area 1st floor outdoor patio, and an exclusive 2nd floor outdoor terrace. Ready for occupancy by late 2023.
PROPERTY FACTS FOR 146 Roberts St , Asheville, NC 28801
| Property Type | Multifamily | Building Size | 225,000 SF |
| Property Subtype | Apartment | Year Built | 2024 |
| Apartment Style | Mid Rise | Construction Status | Under Construction |
| Property Type | Multifamily |
| Property Subtype | Apartment |
| Apartment Style | Mid Rise |
| Building Size | 225,000 SF |
| Year Built | 2024 |
| Construction Status | Under Construction |
About the Property
Only 7 Retail Suites Available for Pre-Leasing! The Wyre at River Arts is a new live + work + create community located in the heart of the River Arts District of Asheville, NC. Currently under construction, the development will offer 7 retail suites totaling 16,800 SF. The retail suites will be located on the street level with 237 residential apartment units above. The site also features a secure parking garage. Suite 1 consists of two floors that total 3,200 SF. Suites 2-6 range in size from 935 SF to 2,425 SF each. Suite 7 consists of two floors that total 5,455 SF. Suite 7 includes a common area 1st floor outdoor patio, and an exclusive 2nd floor outdoor terrace. Ready for occupancy by December 2024
Features and Amenities
- 24 Hour Access
Nearby Major Retailers










Presented by

The Wyre at River Arts | 146 Roberts St
Hmm, there seems to have been an error sending your message. Please try again.
Thanks! Your message was sent.



