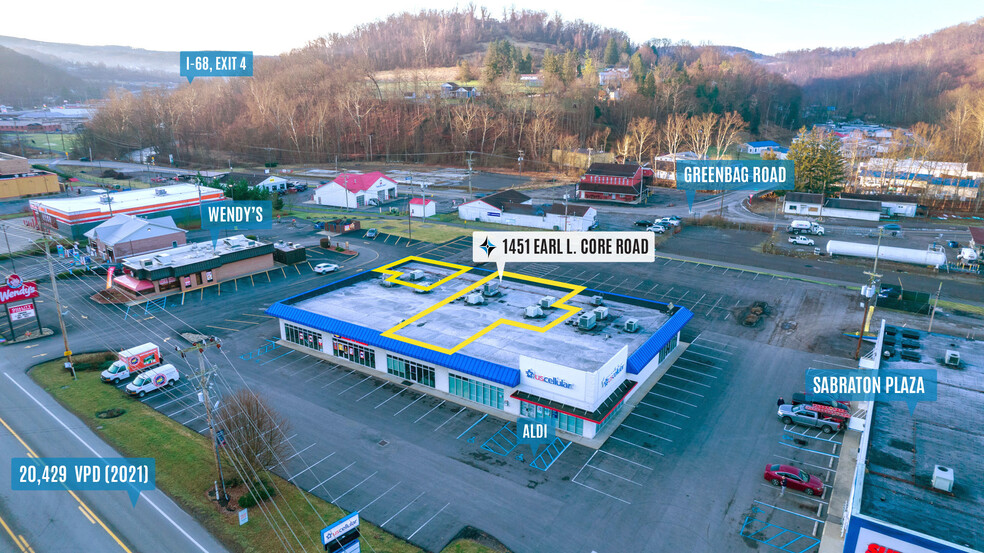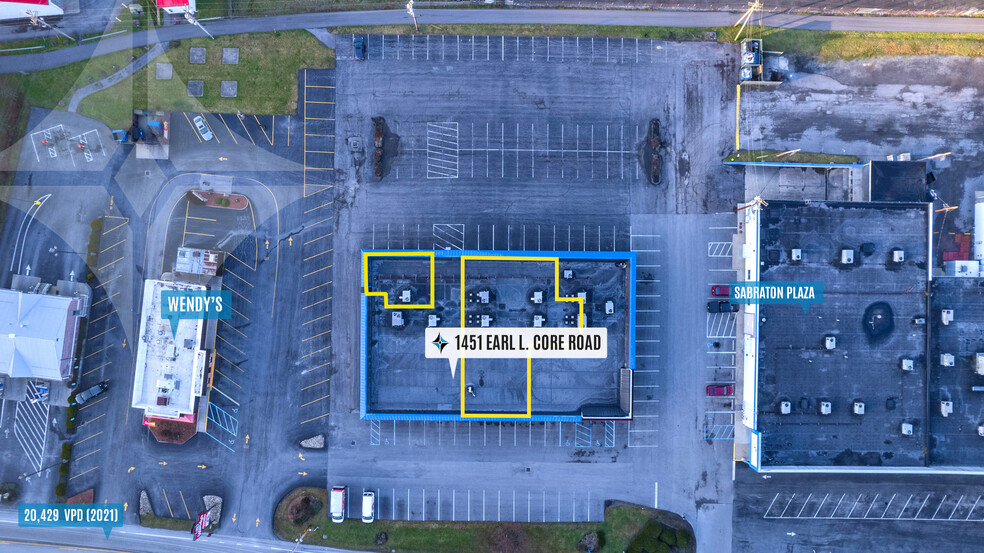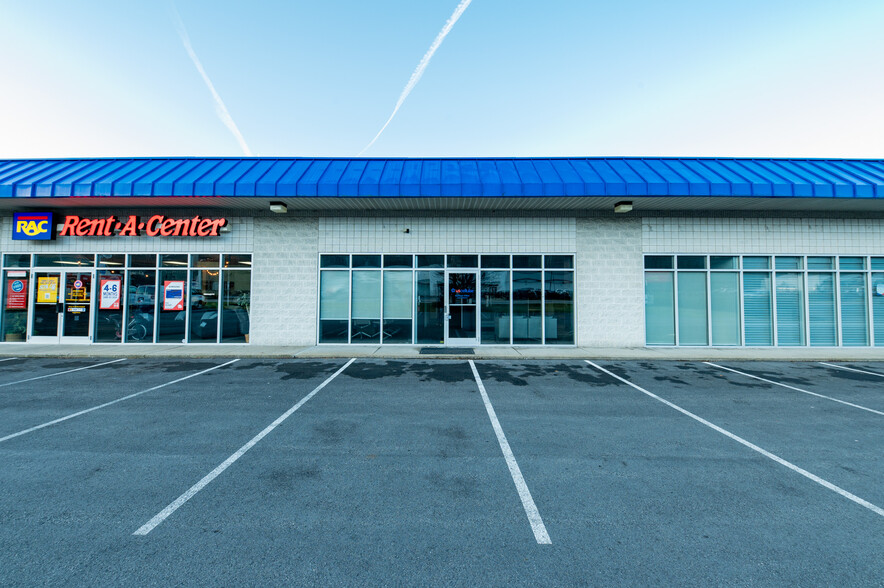804 - 5,002 SF Available | 2 Suites 1451 Earl L Core Rd 804 - 5,002 SF of Space Available in Morgantown, WV 26505



HIGHLIGHTS
- Quick Interstate Access
- Large Parking Lot
- Signage Opportunities
- Multiple Suites
SPACE AVAILABILITY (2)
Display Rental Rate as
- SPACE
- SIZE
- TERM
- RENTAL RATE
- RENT TYPE
| Space | Size | Term | Rental Rate | Rent Type | ||
| Ground, Ste Suite 2 | 4,198 SF | Negotiable | $18.38 CAD/SF/YR | Triple Net (NNN) | ||
| Ground, Ste Suite 4 | 804 SF | 3-10 Years | Upon Request | TBD |
Ground, Ste Suite 2
Located in the middle of the building, the subject suite is comprised of 4,198 (+/-) square feet and can be accessed in two locations along the front and back sides of the building. The full floor plan includes a reception/waiting area, large central open work area for cubicles, one conference room, five private offices, a large training room, storage room, kitchen and private men’s and women’s restrooms. Finishes to the space include a drywall walls, carpet and vinyl flooring, drop ceilings, and a combination of recessed, fluorescent and pendant lighting throughout. Lease structure is NNN which are $2.77/sq ft. Utilities are directly billed to the tenant. *Fully furnished at TBD negotiated lease rate.
- Lease rate does not include utilities, property expenses or building services
- Fully Built-Out as Standard Office
- Mostly Open Floor Plan Layout
- Fits 11 - 34 People
- 6 Private Offices
- 3 Conference Rooms
- High End Trophy Space
- Central Air and Heating
- Kitchen
- Wi-Fi Connectivity
- Private Restrooms
- Drop Ceilings
- Recessed Lighting
- Open-Plan
- Open Floor Plan
- Conference Rooms/Training Rooms
- Kitchen
Ground, Ste Suite 4
SUITE 4 - $1,700 / MONTH Located on the end cap of Building 2, the subject suite is comprised of 804 (+/-) square feet and can be accessed along the back on the plaza. The floor plan includes a large open area, a restroom, and small storage area. Finishes to the space include a drywall walls, tile and vinyl flooring, drop ceilings, and fluorescent lighting throughout. Lease structure is Modified Gross. Utilities are directly billed to the tenant.
PROPERTY FACTS
| Total Space Available | 5,002 SF |
| Property Type | Retail |
| Property Subtype | Storefront Retail/Office |
| Gross Leasable Area | 9,916 SF |
| Year Built | 2001 |
| Parking Ratio | 43.36/1,000 SF |
ABOUT THE PROPERTY
The subject property at 1451 Earl L. Core Road, offers two suites available for lease. Suite 2 (former US Cellular business office) offers 4,198 (+/-) square feet of office space. US Cellular is retaining its adjacent retail store. Suite 4 (former Masman Jewelers retail suite) offers 804 (+/-) square feet of retail space. The subject building sits along Earl L. Core Road in Sabraton which is a highly travelled, dense business strip. Sabraton Plaza is home to national businesses, such as Family Dollar, Edward Jones and Supercuts amongst other regional and local retail/office users. Prime signage opportunities are available as well as ample amounts of customer parking. The property is located just 1.5 miles off I-68, Exit 4, and is approximately 2 miles from Downtown Morgantown and WVU. The Plaza is clearly visible from both directions along Route 7 (Earl L. Core Road) and is not hindered by existing adjacent properties, trees or other obstructions. Along Earl L. Core Road there is a traffic count of 20,429 vehicles per day (2021). Source: ©2023 Kalibrate Technologies (Q4 2023).
NEARBY MAJOR RETAILERS















