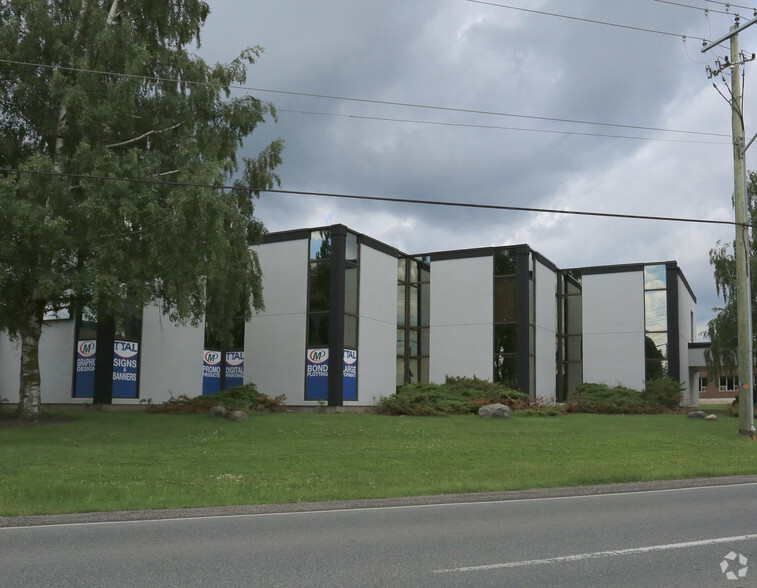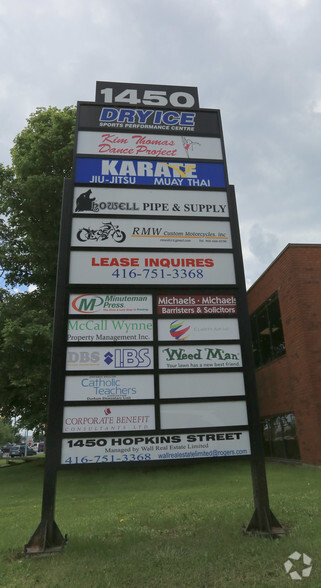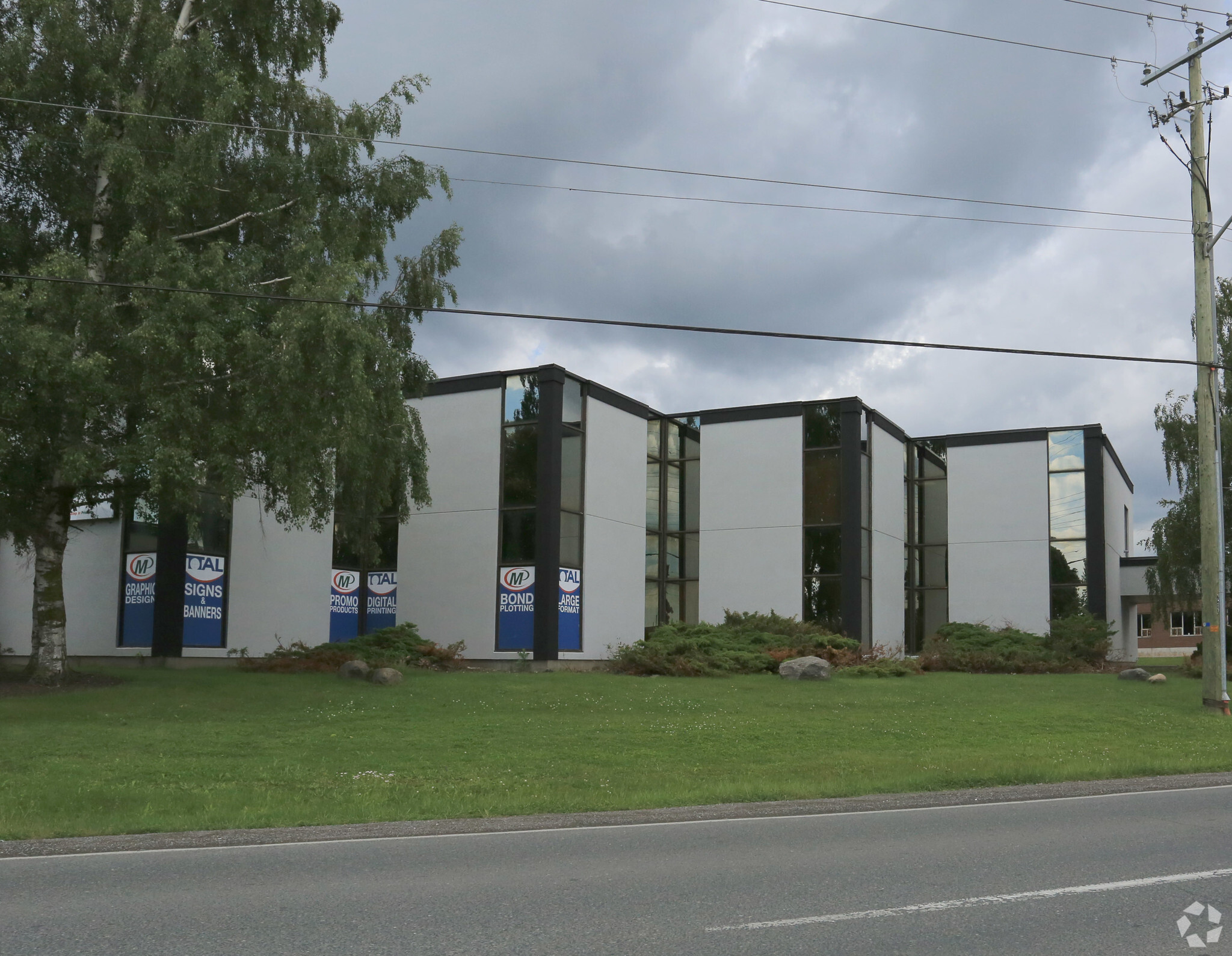1450 Hopkins St 1,593 - 3,815 SF of Office Space Available in Whitby, ON L1N 2C3


FEATURES
ALL AVAILABLE SPACES(2)
Display Rental Rate as
- SPACE
- SIZE
- TERM
- RENTAL RATE
- SPACE USE
- CONDITION
- AVAILABLE
Well located first floor office space. Lowest office rates in the area and is great for many businesses. Additional rent includes gas heating, Air Conditioning and hydro. TMI is $6.70 per SF. Great Landlord that takes care of the property!
- Lease rate does not include utilities, property expenses or building services
- Mostly Open Floor Plan Layout
- Private Restrooms
- Lowest office rates in the area
- Fully Built-Out as Standard Office
- Central Air and Heating
- Well located
- Great Landlord that takes care of the property
- Lease rate does not include utilities, property expenses or building services
- 1 Private Office
- Mostly Open Floor Plan Layout
| Space | Size | Term | Rental Rate | Space Use | Condition | Available |
| 1st Floor, Ste 102 | 2,222 SF | 1-10 Years | $10.95 CAD/SF/YR | Office | Full Build-Out | 30 Days |
| 2nd Floor, Ste 204 | 1,593 SF | 3-10 Years | $10.95 CAD/SF/YR | Office | Full Build-Out | Now |
1st Floor, Ste 102
| Size |
| 2,222 SF |
| Term |
| 1-10 Years |
| Rental Rate |
| $10.95 CAD/SF/YR |
| Space Use |
| Office |
| Condition |
| Full Build-Out |
| Available |
| 30 Days |
2nd Floor, Ste 204
| Size |
| 1,593 SF |
| Term |
| 3-10 Years |
| Rental Rate |
| $10.95 CAD/SF/YR |
| Space Use |
| Office |
| Condition |
| Full Build-Out |
| Available |
| Now |





