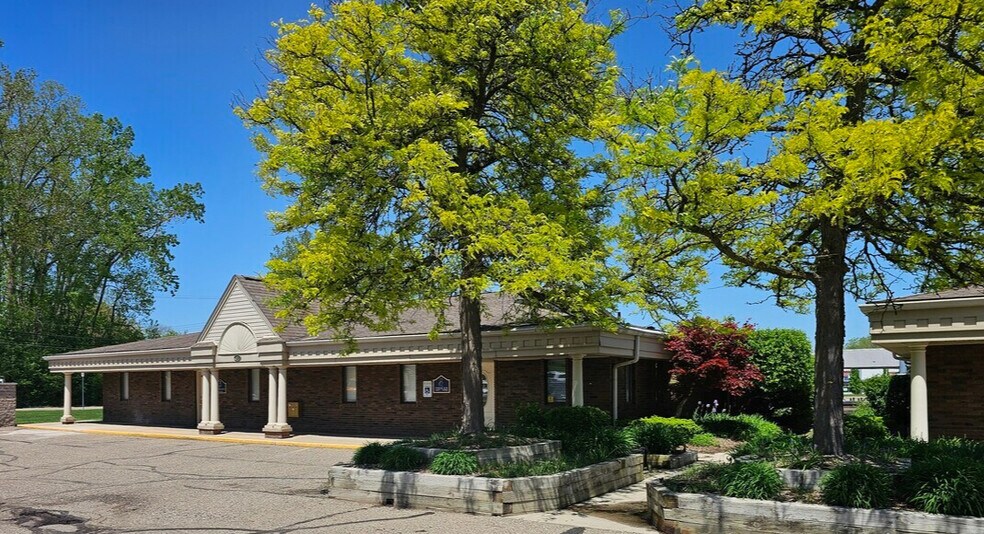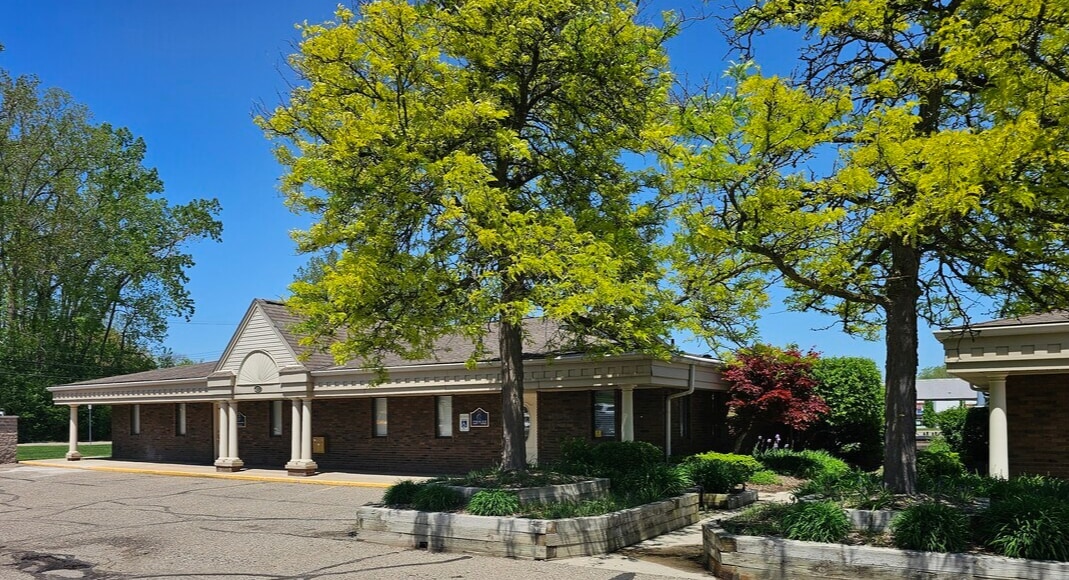Your email has been sent.

Building 3 145 Rochdale Dr S 574 - 3,295 SF of Space Available in Rochester Hills, MI 48309

Highlights
- Medical or general office use.
- Ample on-site parking.
- Excellent location near downtown Rochester.
- Newly renovated.
- Close proximity to Ascension Providence Rochester Hospital.
- Professionally managed and well-maintained.
All Available Spaces(3)
Display Rental Rate as
- Space
- Size
- Term
- Rental Rate
- Space Use
- Condition
- Available
1,741 square foot suite available.
- Listed rate may not include certain utilities, building services and property expenses
- 5 Private Offices
- Kitchen
- Partially Built-Out as Standard Office
- Space is in Excellent Condition
Space consists of 4 offices and 1 restroom Medical or general office use Ample on-site parking Close proximity to Ascension Providence Rochester Hospital Excellent location near downtown Rochester Professionally managed and well-maintained Lease rate: $16.00 sq. ft. gross plus utilities
- Listed rate may not include certain utilities, building services and property expenses
- 4 Private Offices
574 square foot suite available
- Listed rate may not include certain utilities, building services and property expenses
| Space | Size | Term | Rental Rate | Space Use | Condition | Available |
| Lower Level, Ste F | 1,741 SF | 3 Years | $21.90 CAD/SF/YR $1.83 CAD/SF/MO $38,129 CAD/YR $3,177 CAD/MO | Office | Partial Build-Out | Now |
| Lower Level, Ste G | 980 SF | Negotiable | $21.90 CAD/SF/YR $1.83 CAD/SF/MO $21,463 CAD/YR $1,789 CAD/MO | Office | - | Now |
| 1st Floor, Ste D | 574 SF | Negotiable | $34.22 CAD/SF/YR $2.85 CAD/SF/MO $19,642 CAD/YR $1,637 CAD/MO | Office/Medical | - | 2026-03-30 |
Lower Level, Ste F
| Size |
| 1,741 SF |
| Term |
| 3 Years |
| Rental Rate |
| $21.90 CAD/SF/YR $1.83 CAD/SF/MO $38,129 CAD/YR $3,177 CAD/MO |
| Space Use |
| Office |
| Condition |
| Partial Build-Out |
| Available |
| Now |
Lower Level, Ste G
| Size |
| 980 SF |
| Term |
| Negotiable |
| Rental Rate |
| $21.90 CAD/SF/YR $1.83 CAD/SF/MO $21,463 CAD/YR $1,789 CAD/MO |
| Space Use |
| Office |
| Condition |
| - |
| Available |
| Now |
1st Floor, Ste D
| Size |
| 574 SF |
| Term |
| Negotiable |
| Rental Rate |
| $34.22 CAD/SF/YR $2.85 CAD/SF/MO $19,642 CAD/YR $1,637 CAD/MO |
| Space Use |
| Office/Medical |
| Condition |
| - |
| Available |
| 2026-03-30 |
Lower Level, Ste F
| Size | 1,741 SF |
| Term | 3 Years |
| Rental Rate | $21.90 CAD/SF/YR |
| Space Use | Office |
| Condition | Partial Build-Out |
| Available | Now |
1,741 square foot suite available.
- Listed rate may not include certain utilities, building services and property expenses
- Partially Built-Out as Standard Office
- 5 Private Offices
- Space is in Excellent Condition
- Kitchen
Lower Level, Ste G
| Size | 980 SF |
| Term | Negotiable |
| Rental Rate | $21.90 CAD/SF/YR |
| Space Use | Office |
| Condition | - |
| Available | Now |
Space consists of 4 offices and 1 restroom Medical or general office use Ample on-site parking Close proximity to Ascension Providence Rochester Hospital Excellent location near downtown Rochester Professionally managed and well-maintained Lease rate: $16.00 sq. ft. gross plus utilities
- Listed rate may not include certain utilities, building services and property expenses
- 4 Private Offices
1st Floor, Ste D
| Size | 574 SF |
| Term | Negotiable |
| Rental Rate | $34.22 CAD/SF/YR |
| Space Use | Office/Medical |
| Condition | - |
| Available | 2026-03-30 |
574 square foot suite available
- Listed rate may not include certain utilities, building services and property expenses
Property Facts
Presented by

Building 3 | 145 Rochdale Dr S
Hmm, there seems to have been an error sending your message. Please try again.
Thanks! Your message was sent.










