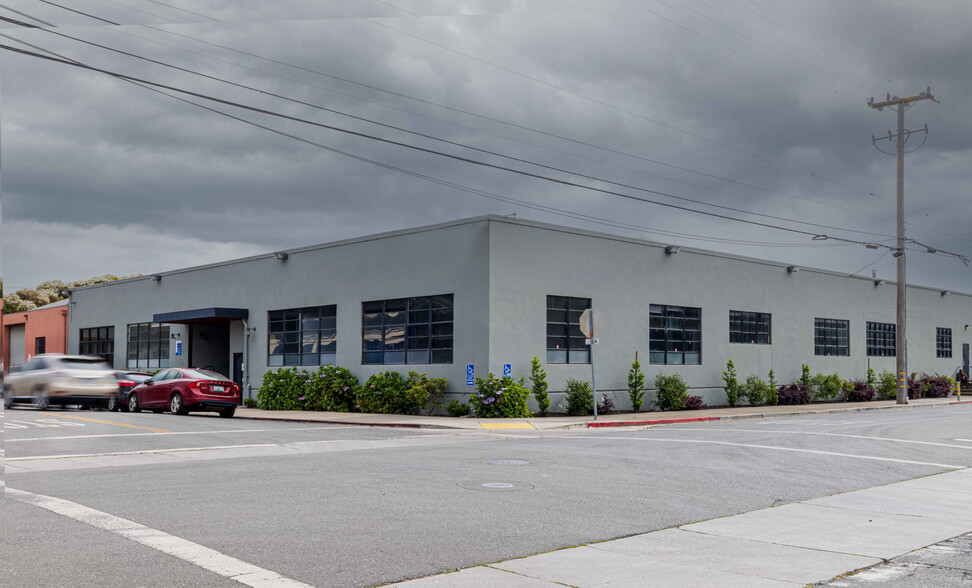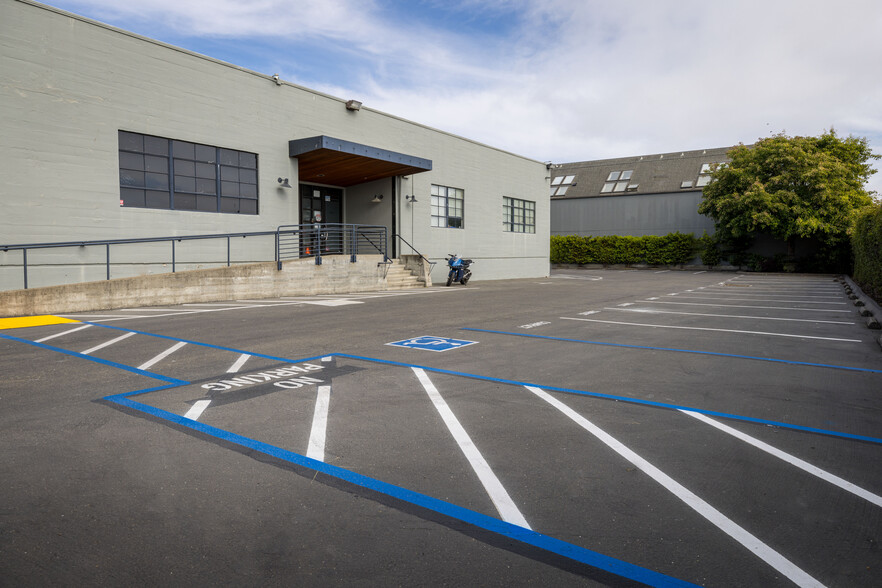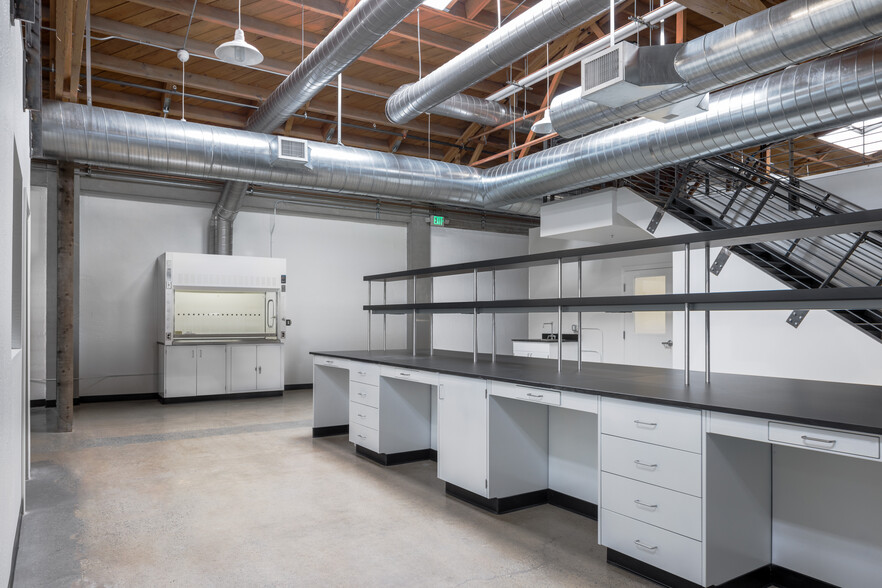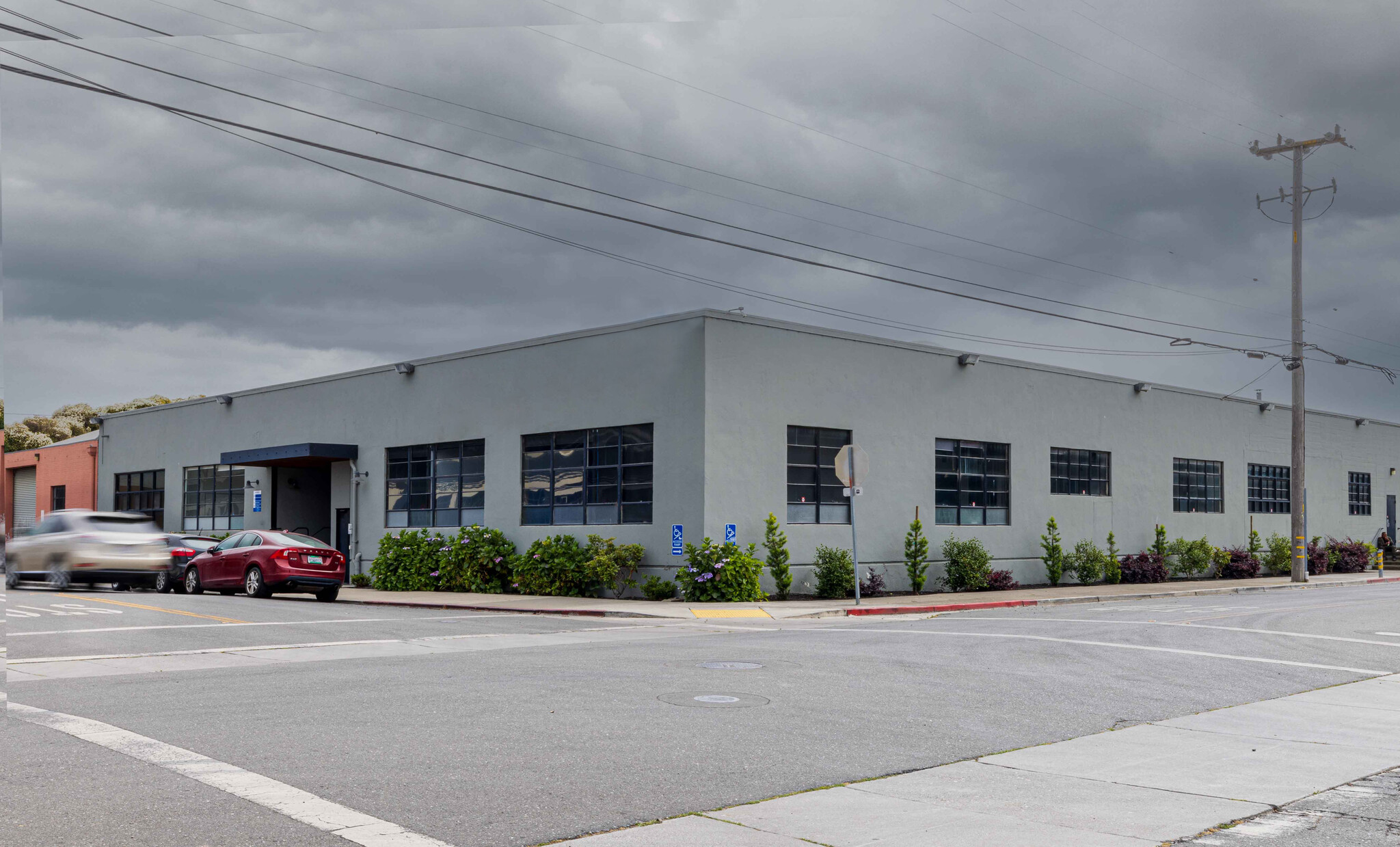1440 4th St 3,000 - 24,273 SF of Space Available in Berkeley, CA 94710



HIGHLIGHTS
- Easy Freeway Access.
- Reserved Off Street Parking Spaces.
- 15 Minutes from Lawrence Berkeley National Laboratory.
- AC Transit Served.
- Walking Distance to Whole Foods & Berkeley’s Fourth Street Shopping District.
FEATURES
ALL AVAILABLE SPACES(4)
Display Rental Rate as
- SPACE
- SIZE
- TERM
- RENTAL RATE
- SPACE USE
- CONDITION
- AVAILABLE
Build to suit opportunity. 9,260 RSF (can be combined into 18,273 RSF). Suite has a new 16 ton HVAC - Up to 100% outside makeup air possible, 400SF/Ton Cooling - 32 BTUH/ SF Heating. Lab has 3- 6' fume hoods, 135' benching, 4 lab sinks with cabinets, 2 emergency eye wash stations, 1 open lab area, and 2 closed lab rooms. The suite also has a conference room, 3 private offices, a full kitchen and breakroom, showering facilities and restrooms.
- Lease rate does not include utilities, property expenses or building services
- 3 Private Offices
- Can be combined with additional space(s) for up to 18,273 SF of adjacent space
- Laboratory
- Shower Facilities
- New 16 ton HVAC.
- Mostly Open Floor Plan Layout
- Space is in Excellent Condition
- Kitchen
- Private Restrooms
- 400 Amps power
9,013 RSF (can be combined into 18,273 RSF). Suite has a new 16 ton HVAC - Up to 100% outside makeup air possible, 400SF/Ton Cooling - 32 BTUH/ SF Heating. Lab has 2- 6' fume hoods, 100' benching, 2 lab sinks with cabinets, 1 emergency eye wash stations, 1 open lab area, and 1 closed lab rooms. The suite also has 2 conference rooms, 6 private offices, a full kitchen and breakroom, and private restrooms.
- Lease rate does not include utilities, property expenses or building services
- Can be combined with additional space(s) for up to 18,273 SF of adjacent space
- Private Restrooms
- Conference Rooms
- New 16 ton HVAC
- Space is in Excellent Condition
- Kitchen
- Laboratory
- 400 Amps power
50/50 lab and office space. The space including the lab is move in ready.
- Listed rate may not include certain utilities, building services and property expenses
- Private Restrooms
- Move-in ready.
- Includes 1,500 SF of dedicated office space
- Laboratory
3,000 RSF suite has a new 8.5 ton HVAC - Up to 100% outside makeup air possible, 350 SF/Ton Cooling - 37 BTUH /SF Heating. Lab has a 6' fume hoods, 54' benching, 2 lab sinks with cabinets, 1 emergency eye wash stations, 1 open lab area, and 1 closed lab rooms. The suite also has a conference rooms, 2 private offices, a kitchen/breakroom, and private restrooms.
- Lease rate does not include utilities, property expenses or building services
- Kitchen
- Laboratory
- 200 Amps Power
- Space is in Excellent Condition
- Private Restrooms
- Conference Rooms
- New 8.5 Ton HVAC
| Space | Size | Term | Rental Rate | Space Use | Condition | Available |
| 1st Floor, Ste A | 9,260 SF | Negotiable | Upon Request | Office | Spec Suite | Now |
| 1st Floor - B | 9,013 SF | Negotiable | Upon Request | Flex | Spec Suite | Now |
| 1st Floor - C | 3,000 SF | Negotiable | Upon Request | Flex | Full Build-Out | Now |
| 1st Floor - D | 3,000 SF | Negotiable | Upon Request | Flex | Spec Suite | Now |
1st Floor, Ste A
| Size |
| 9,260 SF |
| Term |
| Negotiable |
| Rental Rate |
| Upon Request |
| Space Use |
| Office |
| Condition |
| Spec Suite |
| Available |
| Now |
1st Floor - B
| Size |
| 9,013 SF |
| Term |
| Negotiable |
| Rental Rate |
| Upon Request |
| Space Use |
| Flex |
| Condition |
| Spec Suite |
| Available |
| Now |
1st Floor - C
| Size |
| 3,000 SF |
| Term |
| Negotiable |
| Rental Rate |
| Upon Request |
| Space Use |
| Flex |
| Condition |
| Full Build-Out |
| Available |
| Now |
1st Floor - D
| Size |
| 3,000 SF |
| Term |
| Negotiable |
| Rental Rate |
| Upon Request |
| Space Use |
| Flex |
| Condition |
| Spec Suite |
| Available |
| Now |
PROPERTY OVERVIEW
1440 4th Street, the Labs on 4th, is a mix of office and lab space. There are all new interiors with gorgeous wood barrel ceilings. There are skylights throughout with polished concrete floors.












