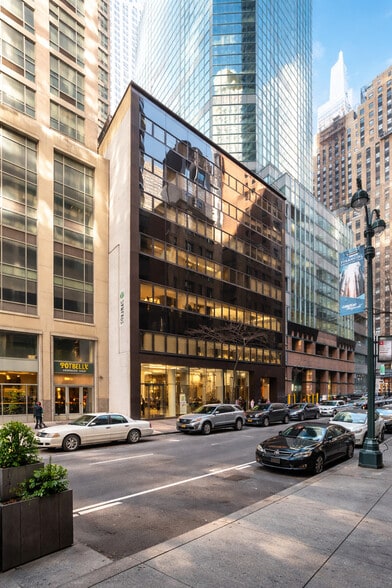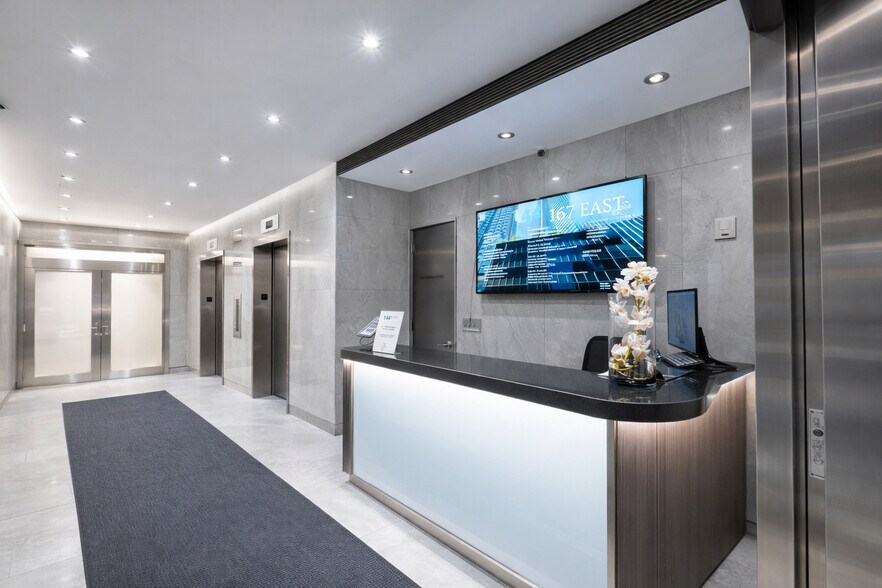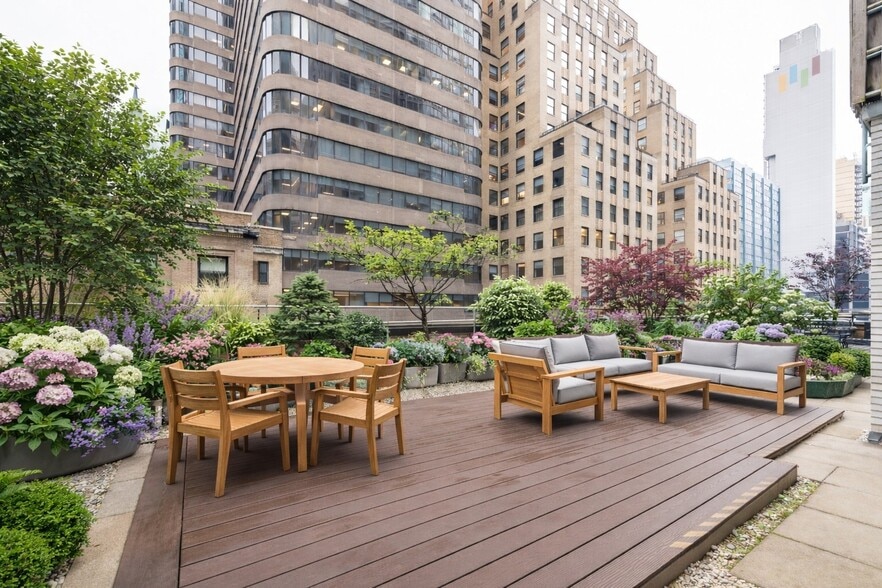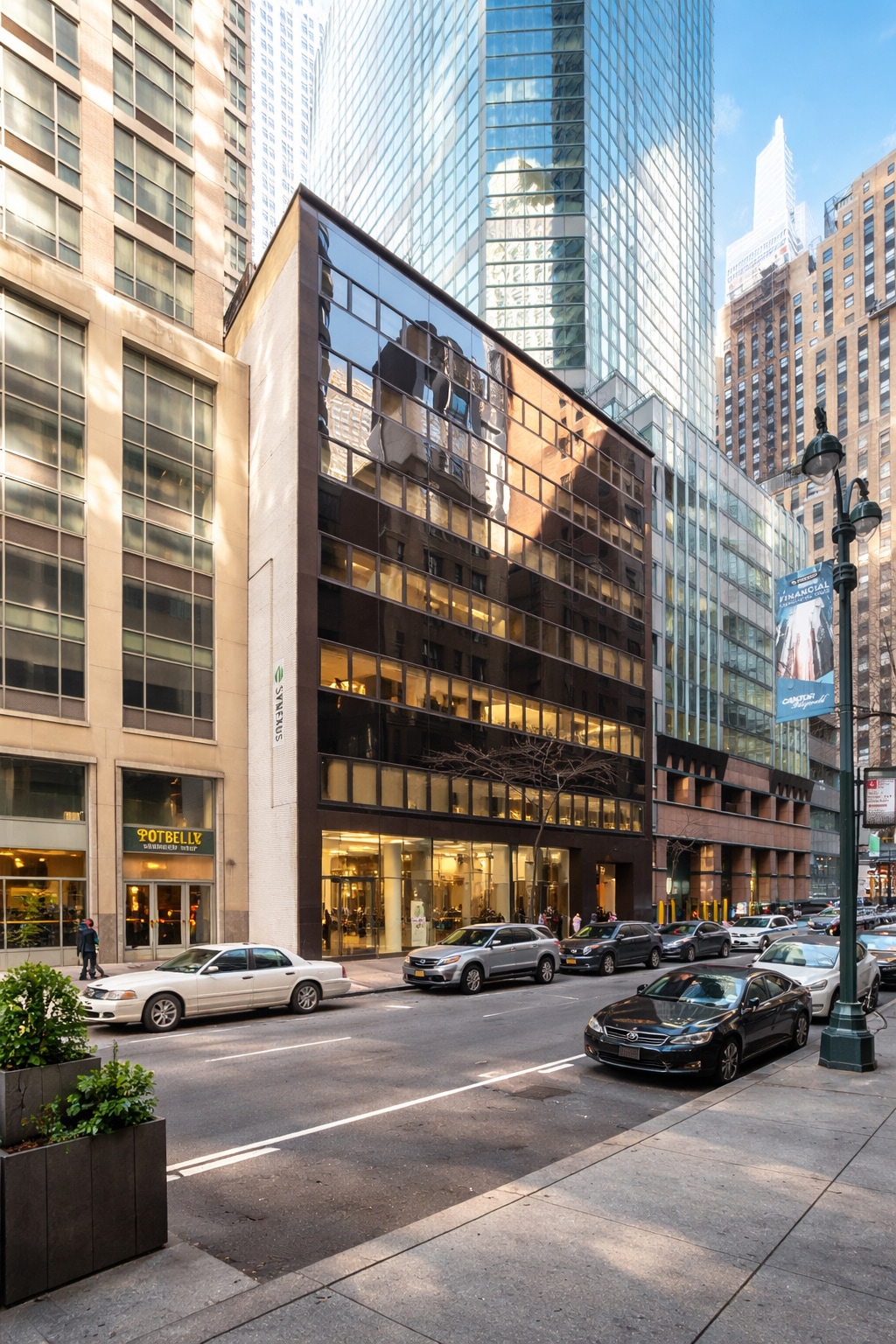Your email has been sent.

144 E 44th St 1,025 - 13,875 SF of Space Available in New York, NY 10017



All Available Spaces(4)
Display Rental Rate as
- Space
- Size
- Term
- Rental Rate
- Space Use
- Condition
- Available
Suite #104 is currently built out as a turn-key professional office and offers exceptional flexibility for tenants seeking either immediate occupancy or a customized conversion. The space can be adapted for a variety of alternative uses, including Medical, Cosmetics, Health & Wellness, Salon, or Showroom, among others. The Landlord’s affiliated design & construction firm will work directly with tenants to plan and execute any required modifications for alternate uses. The suite is available short-term or month-to-month in its current office configuration, or on a long-term basis subject to the tenant’s build-out requirements. Located at 144 East 44th Street, the building provides tenants with a highly accessible Midtown East location just steps from Grand Central Station. Suite #104 is a private, separately demised, and secured office suite with access to shared amenities on the floor, including a pantry, conference room, and private bathrooms. Current Layout: Open Layout with built in workstations for 10, option to install 2 private glass offices, pre-wired and furniture available, access to common shared conference room, pantry, and bathrooms on floor.
- Fully Built-Out as Standard Office
- 2 Private Offices
- 10 Workstations
- Wi-Fi Connectivity
- Recessed Lighting
- Plug & Play
- Accent Lighting
- Common Parts WC Facilities
- Open-Plan
- Mostly Open Floor Plan Layout
- 1 Conference Room
- Central Air and Heating
- Exposed Ceiling
- Emergency Lighting
- After Hours HVAC Available
- Energy Performance Rating - A
- Private Restrooms
Suite #105 is a ground-level space at 144 East 44th Street, offering exceptional accessibility just steps from Grand Central Station. The suite benefits from two points of entry—a secured street-level entrance for direct access, as well as entry through the building’s main lobby—providing flexibility and convenience for both tenants and visitors. Our firm's design + construction team will deliver a turn-key build-out tailored to Medical or Professional use, customized to the tenant’s operational requirements. Tenants also have the option to install street-level signage on storefront glass and entrance doors, enhancing visibility and branding presence Medical Use Concept Layout: 8 Exam Rooms, 1 private ADA Bathroom in suite, Reception & Waiting Area, 1 Break Room, 2 File/Storage Closets, access to 2 additional ADA bathrooms on floor. Professional Use Concept Layout: 4-5 Private Offices, 1 conference room, Open Workstations for 6-8, access to common bathrooms & pantry on floor.
- 8 Private Offices
- Retail Medical Office-Landlord will build to suite
This recently renovated pre-built office suite features a modern, efficient layout constructed with architectural finishes that maximize natural light and create a clean, private, and professional aesthetic. The space includes new tenant-controlled VRF HVAC and upgraded air filtration systems, ensuring optimal comfort and energy efficiency. Recent building improvements on the 5th floor include a redesigned elevator lobby and upgraded common areas with custom millwork, decorative lighting, and access to a large board room. The suite is turnkey and fully wired for electric and data and can be delivered fully furnished for immediate occupancy. Suite 502 offers true plug-and-play convenience for tenants seeking a contemporary, boutique office environment just steps from Grand Central Station.7-8 private offices Open Workstation area for 12-20 persons, Reception & Waiting Area, Pantry with separate breakroom/lounge, 2 conference rooms, and dedicated IT server closet in premises.
- Listed rate may not include certain utilities, building services and property expenses
- Mostly Open Floor Plan Layout
- 2 Conference Rooms
- Space is in Excellent Condition
- Central Air and Heating
- Elevator Access
- Corner Space
- Exposed Ceiling
- Natural Light
- Energy Performance Rating - A
- Fully Built-Out as Professional Services Office
- 6 Private Offices
- 20 Workstations
- Plug & Play
- Reception Area
- Print/Copy Room
- High Ceilings
- Recessed Lighting
- Accent Lighting
- Open-Plan
Penthouse Office Suite – Full-Floor with Two Private Terraces This 6,000 SF pre-built Penthouse Office Suite occupies the entire top floor of the building and features two exclusive outdoor terraces, creating one of the most unique boutique office environments near Grand Central. The terraces are fully landscaped with mature trees, seasonal plantings, and flowering shrubs, all meticulously maintained by the Landlord’s on-site staff. Inside, the suite showcases a custom, high-end buildout featuring American walnut millwork, natural stone flooring, exposed concrete ceilings, and architectural lighting, creating a modern yet warm aesthetic. Expansive window walls bring abundant natural light into all major work areas, while full-height glass doors provide seamless connection to both terraces. This turnkey, fully wired workspace is ideal for tenants seeking a sophisticated, boutique office environment steps from Grand Central Station.2 Private Outdoor Terraces, 6 -8 Private Offices, 20 Workstations, Conference Room, Reception Area, 2 Private Bathrooms, Pantry, IT Closet with High-Speed Fiber Connectivity, Tenant-Controlled HVAC Systems
- Fully Built-Out as Professional Services Office
- 6 Private Offices
- 20 Workstations
- Space is in Excellent Condition
- Central Air and Heating
- Elevator Access
- Corner Space
- Exposed Ceiling
- After Hours HVAC Available
- Energy Performance Rating - A
- Wheelchair Accessible
- Mostly Open Floor Plan Layout
- 1 Conference Room
- Finished Ceilings: 10’
- Plug & Play
- Reception Area
- Private Restrooms
- High Ceilings
- Natural Light
- Accent Lighting
- Private Restrooms
| Space | Size | Term | Rental Rate | Space Use | Condition | Available |
| 1st Floor, Ste Suite # 104 | 1,025 SF | Negotiable | $75.08 CAD/SF/YR $6.26 CAD/SF/MO $76,960 CAD/YR $6,413 CAD/MO | Office/Retail | Full Build-Out | Now |
| 1st Floor, Ste Suite # 105 | 1,500-2,400 SF | Negotiable | Upon Request Upon Request Upon Request Upon Request | Office/Medical | Shell Space | Now |
| 5th Floor, Ste Suite # 502 | 3,875-4,450 SF | Negotiable | $61.43 CAD/SF/YR $5.12 CAD/SF/MO $273,369 CAD/YR $22,781 CAD/MO | Office | Full Build-Out | Now |
| 8th Floor, Ste Penthouse | 4,150-6,000 SF | 1-5 Years | $75.08 CAD/SF/YR $6.26 CAD/SF/MO $450,496 CAD/YR $37,541 CAD/MO | Office | Full Build-Out | Now |
1st Floor, Ste Suite # 104
| Size |
| 1,025 SF |
| Term |
| Negotiable |
| Rental Rate |
| $75.08 CAD/SF/YR $6.26 CAD/SF/MO $76,960 CAD/YR $6,413 CAD/MO |
| Space Use |
| Office/Retail |
| Condition |
| Full Build-Out |
| Available |
| Now |
1st Floor, Ste Suite # 105
| Size |
| 1,500-2,400 SF |
| Term |
| Negotiable |
| Rental Rate |
| Upon Request Upon Request Upon Request Upon Request |
| Space Use |
| Office/Medical |
| Condition |
| Shell Space |
| Available |
| Now |
5th Floor, Ste Suite # 502
| Size |
| 3,875-4,450 SF |
| Term |
| Negotiable |
| Rental Rate |
| $61.43 CAD/SF/YR $5.12 CAD/SF/MO $273,369 CAD/YR $22,781 CAD/MO |
| Space Use |
| Office |
| Condition |
| Full Build-Out |
| Available |
| Now |
8th Floor, Ste Penthouse
| Size |
| 4,150-6,000 SF |
| Term |
| 1-5 Years |
| Rental Rate |
| $75.08 CAD/SF/YR $6.26 CAD/SF/MO $450,496 CAD/YR $37,541 CAD/MO |
| Space Use |
| Office |
| Condition |
| Full Build-Out |
| Available |
| Now |
1st Floor, Ste Suite # 104
| Size | 1,025 SF |
| Term | Negotiable |
| Rental Rate | $75.08 CAD/SF/YR |
| Space Use | Office/Retail |
| Condition | Full Build-Out |
| Available | Now |
Suite #104 is currently built out as a turn-key professional office and offers exceptional flexibility for tenants seeking either immediate occupancy or a customized conversion. The space can be adapted for a variety of alternative uses, including Medical, Cosmetics, Health & Wellness, Salon, or Showroom, among others. The Landlord’s affiliated design & construction firm will work directly with tenants to plan and execute any required modifications for alternate uses. The suite is available short-term or month-to-month in its current office configuration, or on a long-term basis subject to the tenant’s build-out requirements. Located at 144 East 44th Street, the building provides tenants with a highly accessible Midtown East location just steps from Grand Central Station. Suite #104 is a private, separately demised, and secured office suite with access to shared amenities on the floor, including a pantry, conference room, and private bathrooms. Current Layout: Open Layout with built in workstations for 10, option to install 2 private glass offices, pre-wired and furniture available, access to common shared conference room, pantry, and bathrooms on floor.
- Fully Built-Out as Standard Office
- Mostly Open Floor Plan Layout
- 2 Private Offices
- 1 Conference Room
- 10 Workstations
- Central Air and Heating
- Wi-Fi Connectivity
- Exposed Ceiling
- Recessed Lighting
- Emergency Lighting
- Plug & Play
- After Hours HVAC Available
- Accent Lighting
- Energy Performance Rating - A
- Common Parts WC Facilities
- Private Restrooms
- Open-Plan
1st Floor, Ste Suite # 105
| Size | 1,500-2,400 SF |
| Term | Negotiable |
| Rental Rate | Upon Request |
| Space Use | Office/Medical |
| Condition | Shell Space |
| Available | Now |
Suite #105 is a ground-level space at 144 East 44th Street, offering exceptional accessibility just steps from Grand Central Station. The suite benefits from two points of entry—a secured street-level entrance for direct access, as well as entry through the building’s main lobby—providing flexibility and convenience for both tenants and visitors. Our firm's design + construction team will deliver a turn-key build-out tailored to Medical or Professional use, customized to the tenant’s operational requirements. Tenants also have the option to install street-level signage on storefront glass and entrance doors, enhancing visibility and branding presence Medical Use Concept Layout: 8 Exam Rooms, 1 private ADA Bathroom in suite, Reception & Waiting Area, 1 Break Room, 2 File/Storage Closets, access to 2 additional ADA bathrooms on floor. Professional Use Concept Layout: 4-5 Private Offices, 1 conference room, Open Workstations for 6-8, access to common bathrooms & pantry on floor.
- 8 Private Offices
- Retail Medical Office-Landlord will build to suite
5th Floor, Ste Suite # 502
| Size | 3,875-4,450 SF |
| Term | Negotiable |
| Rental Rate | $61.43 CAD/SF/YR |
| Space Use | Office |
| Condition | Full Build-Out |
| Available | Now |
This recently renovated pre-built office suite features a modern, efficient layout constructed with architectural finishes that maximize natural light and create a clean, private, and professional aesthetic. The space includes new tenant-controlled VRF HVAC and upgraded air filtration systems, ensuring optimal comfort and energy efficiency. Recent building improvements on the 5th floor include a redesigned elevator lobby and upgraded common areas with custom millwork, decorative lighting, and access to a large board room. The suite is turnkey and fully wired for electric and data and can be delivered fully furnished for immediate occupancy. Suite 502 offers true plug-and-play convenience for tenants seeking a contemporary, boutique office environment just steps from Grand Central Station.7-8 private offices Open Workstation area for 12-20 persons, Reception & Waiting Area, Pantry with separate breakroom/lounge, 2 conference rooms, and dedicated IT server closet in premises.
- Listed rate may not include certain utilities, building services and property expenses
- Fully Built-Out as Professional Services Office
- Mostly Open Floor Plan Layout
- 6 Private Offices
- 2 Conference Rooms
- 20 Workstations
- Space is in Excellent Condition
- Plug & Play
- Central Air and Heating
- Reception Area
- Elevator Access
- Print/Copy Room
- Corner Space
- High Ceilings
- Exposed Ceiling
- Recessed Lighting
- Natural Light
- Accent Lighting
- Energy Performance Rating - A
- Open-Plan
8th Floor, Ste Penthouse
| Size | 4,150-6,000 SF |
| Term | 1-5 Years |
| Rental Rate | $75.08 CAD/SF/YR |
| Space Use | Office |
| Condition | Full Build-Out |
| Available | Now |
Penthouse Office Suite – Full-Floor with Two Private Terraces This 6,000 SF pre-built Penthouse Office Suite occupies the entire top floor of the building and features two exclusive outdoor terraces, creating one of the most unique boutique office environments near Grand Central. The terraces are fully landscaped with mature trees, seasonal plantings, and flowering shrubs, all meticulously maintained by the Landlord’s on-site staff. Inside, the suite showcases a custom, high-end buildout featuring American walnut millwork, natural stone flooring, exposed concrete ceilings, and architectural lighting, creating a modern yet warm aesthetic. Expansive window walls bring abundant natural light into all major work areas, while full-height glass doors provide seamless connection to both terraces. This turnkey, fully wired workspace is ideal for tenants seeking a sophisticated, boutique office environment steps from Grand Central Station.2 Private Outdoor Terraces, 6 -8 Private Offices, 20 Workstations, Conference Room, Reception Area, 2 Private Bathrooms, Pantry, IT Closet with High-Speed Fiber Connectivity, Tenant-Controlled HVAC Systems
- Fully Built-Out as Professional Services Office
- Mostly Open Floor Plan Layout
- 6 Private Offices
- 1 Conference Room
- 20 Workstations
- Finished Ceilings: 10’
- Space is in Excellent Condition
- Plug & Play
- Central Air and Heating
- Reception Area
- Elevator Access
- Private Restrooms
- Corner Space
- High Ceilings
- Exposed Ceiling
- Natural Light
- After Hours HVAC Available
- Accent Lighting
- Energy Performance Rating - A
- Private Restrooms
- Wheelchair Accessible
Property Overview
144 East 44th Street is a modern boutique office building located just half a block east of Grand Central Terminal, between Lexington and Third Avenues. The building’s scale, proportions, and carefully considered layout offer a refined alternative to Midtown’s high-density office towers. The property is professionally managed and focused on delivering its Tenants with an exceptional workplace experience. Architectural and operational decisions are guided by long-term ownership, with an emphasis on quality, thoughtful detailing, and consistent maintenance. An on-site management and maintenance team ensures the building’s systems, finishes, and common areas are maintained to a high standard, preserving both function and appearance. The Landlord maintains an on-site team of experienced management, maintenance, and leasing professionals, ensuring the property is consistently well maintained and tenant needs are addressed promptly and professionally. Tenants benefit from an integrated real estate platform that extends beyond occupancy. From space planning and interior design through construction execution and ongoing operations, the Landlord provides a cohesive, end-to-end approach—allowing each space to be tailored with architectural intent and delivered efficiently from concept through long-term use. BUILDING SERVICES & AMENITIES -On-site Management, Maintenance, and Janitorial Staff -Attended Lobby with professional and polite staff with 24/7 building access -Online Tenant work order and management software applications -Visitor management & vendor tracking Systems -Building Services provided to Tenants include; cleaning, trash removal, maintenance, construction, general building services -Newly Installed HVAC and air filtration systems with Tenant climate controls -Modernized Elevator Cabs with 2 cars -Renovated and professionally managed common areas -Access to Conference & Training Room amenity space in building
- 24 Hour Access
- Bus Line
- Metro/Subway
Property Facts
Presented by

144 E 44th St
Hmm, there seems to have been an error sending your message. Please try again.
Thanks! Your message was sent.














