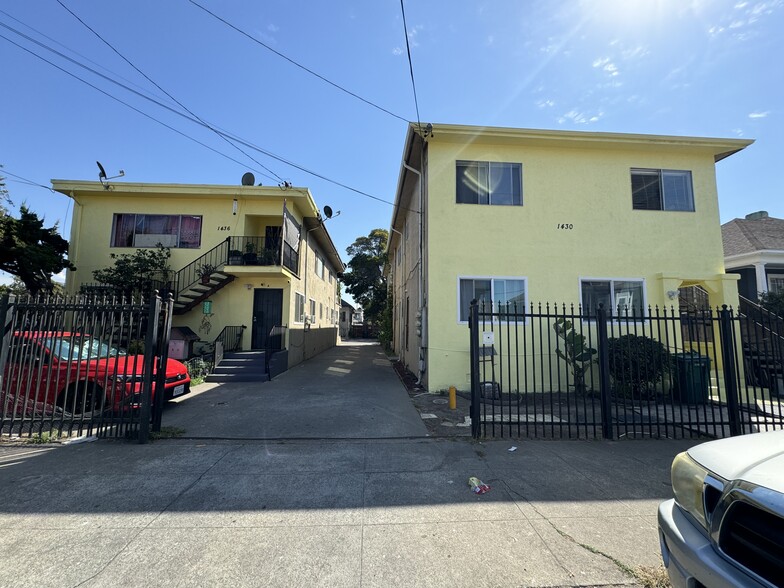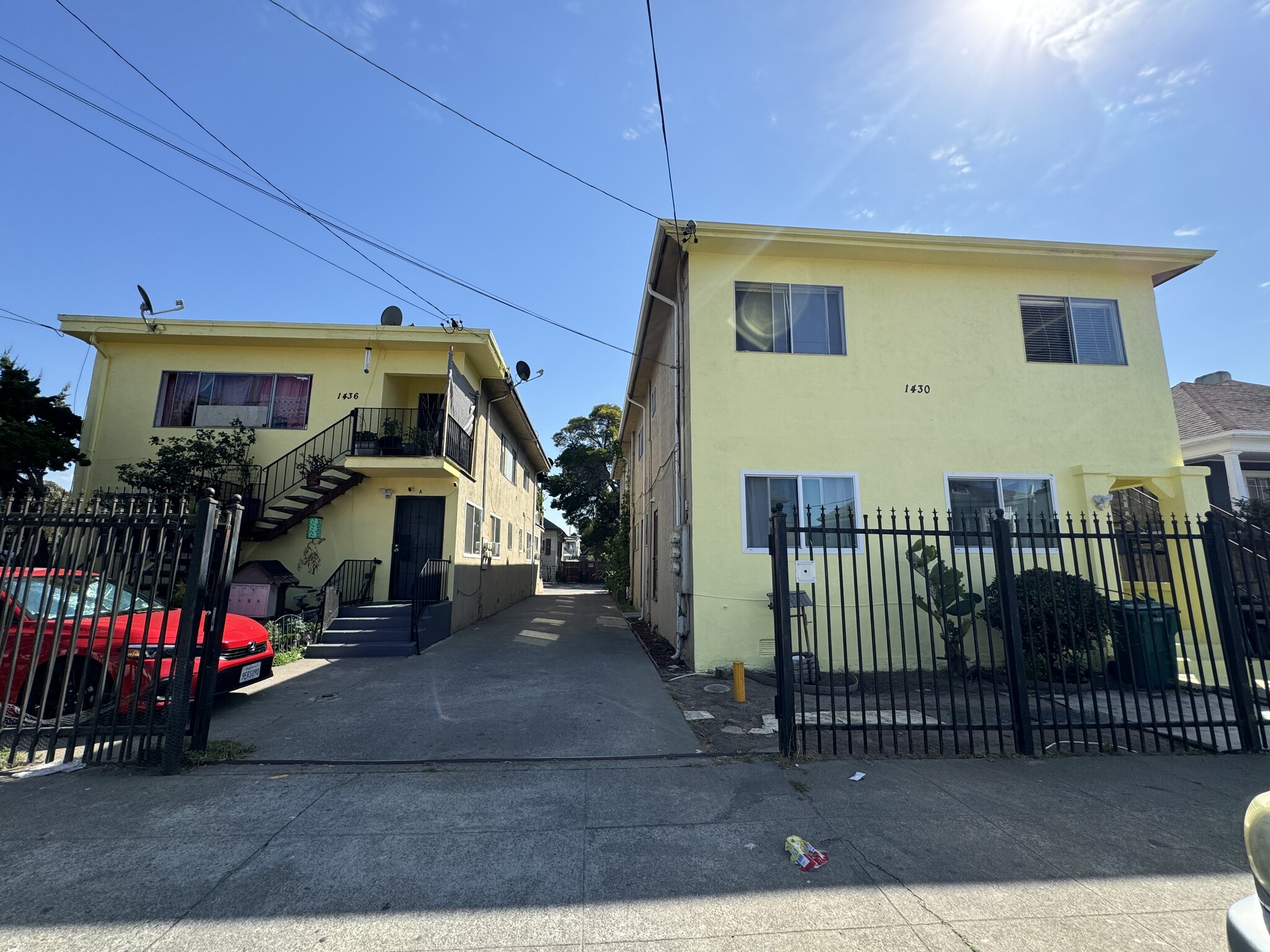
1432 45th Ave | Oakland, CA 94601
This feature is unavailable at the moment.
We apologize, but the feature you are trying to access is currently unavailable. We are aware of this issue and our team is working hard to resolve the matter.
Please check back in a few minutes. We apologize for the inconvenience.
- LoopNet Team
thank you

Your email has been sent!
1432 45th Ave
Oakland, CA 94601
Multifamily Property For Sale · 10 Units


Investment Highlights
- Centrally located
- 10 residential units on 2 parcels, 100% occupied
- Stabilized asset
- 9 onsite parking spaces + storage
- Potential upside in unit and common area upgrades
Executive Summary
1430, 1432, & 1436 45th Avenue sits on two parcels and consists of 10 apartments across 3 buildings. One parcel has a triplex and detached residence, while the adjacent parcel has a six-unit building on it. The property is fully leased with the majority of the units collecting market-rate rents. All units are individually metered for PG&E. There are 9 off street parking spaces located in the rear of the buildings.
The three buildings built between 1935 & 1941 provide a 10-unit mix of (3) 2-bedrooms, (6) 1-bedooms, and 1-studio. In addition to the 9-parking spaces, there is also included storage. The convenient location of the property provides easy access to I-880 and I-580, International Boulevard, Foothill Boulevard, and High Street. Tenants are only a few blocks away from Retail and Restaurants. This is an excellent stabilized asset for both a seasoned or first-time investor.
The three buildings built between 1935 & 1941 provide a 10-unit mix of (3) 2-bedrooms, (6) 1-bedooms, and 1-studio. In addition to the 9-parking spaces, there is also included storage. The convenient location of the property provides easy access to I-880 and I-580, International Boulevard, Foothill Boulevard, and High Street. Tenants are only a few blocks away from Retail and Restaurants. This is an excellent stabilized asset for both a seasoned or first-time investor.
PROPERTY FACTS
| Price Per Unit | $212,589 CAD | Building Class | C |
| Sale Type | Investment | Lot Size | 0.33 AC |
| Cap Rate | 6.52% | Building Size | 6,812 SF |
| Gross Rent Multiplier | 10.72 | Average Occupancy | 100% |
| No. Units | 10 | No. Stories | 2 |
| Property Type | Multifamily | Year Built | 1935 |
| Property Subtype | Apartment | Parking Ratio | 0.59/1,000 SF |
| Apartment Style | Low Rise |
| Price Per Unit | $212,589 CAD |
| Sale Type | Investment |
| Cap Rate | 6.52% |
| Gross Rent Multiplier | 10.72 |
| No. Units | 10 |
| Property Type | Multifamily |
| Property Subtype | Apartment |
| Apartment Style | Low Rise |
| Building Class | C |
| Lot Size | 0.33 AC |
| Building Size | 6,812 SF |
| Average Occupancy | 100% |
| No. Stories | 2 |
| Year Built | 1935 |
| Parking Ratio | 0.59/1,000 SF |
Unit Amenities
- Kitchen
- Tub/Shower
Site Amenities
- Controlled Access
- Laundry Facilities
Unit Mix Information
| Description | No. Units | Avg. Rent/Mo | SF |
|---|---|---|---|
| Studios | 1 | - | 500 |
| 1+1 | 6 | - | 575 |
| 2+1 | 3 | - | 675 - 1,512 |
PROPERTY TAXES
| Parcel Numbers | Improvements Assessment | $991,346 CAD | |
| Land Assessment | $371,542 CAD | Total Assessment | $1,362,888 CAD |
PROPERTY TAXES
Parcel Numbers
Land Assessment
$371,542 CAD
Improvements Assessment
$991,346 CAD
Total Assessment
$1,362,888 CAD
zoning
| Zoning Code | R70, Oakland (Residential development) |
| R70, Oakland (Residential development) |
1 of 68
VIDEOS
3D TOUR
PHOTOS
STREET VIEW
STREET
MAP

