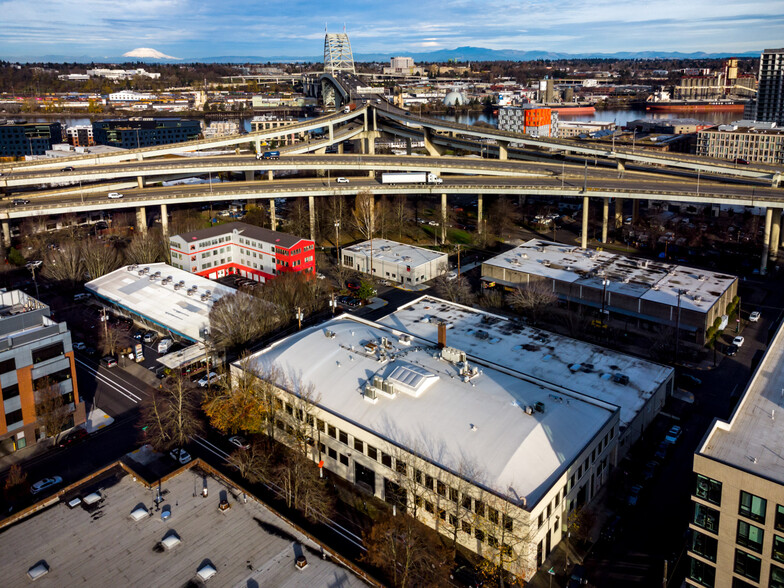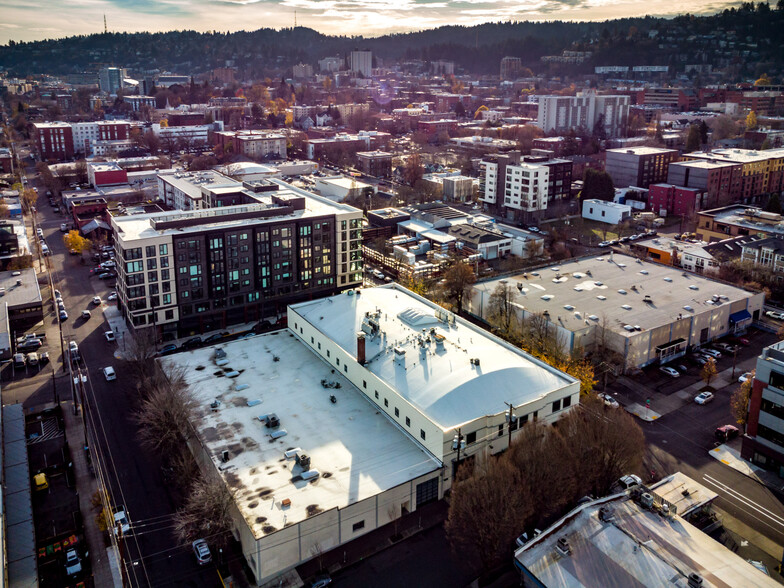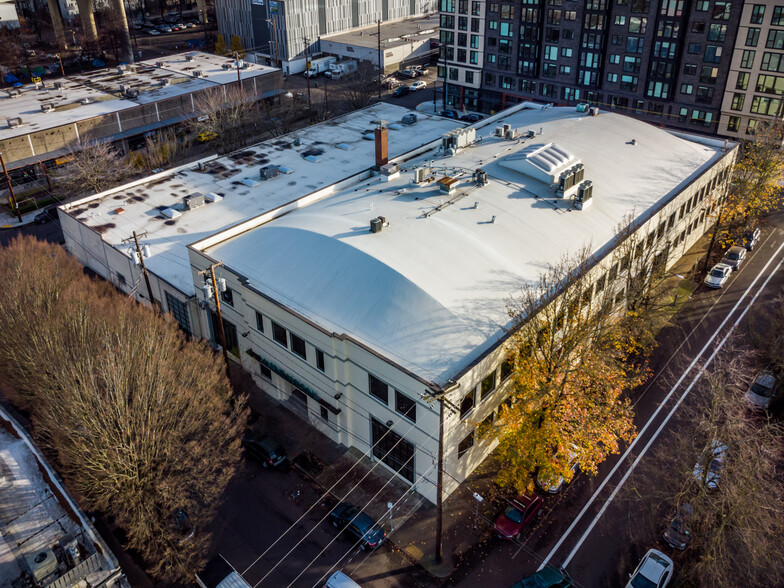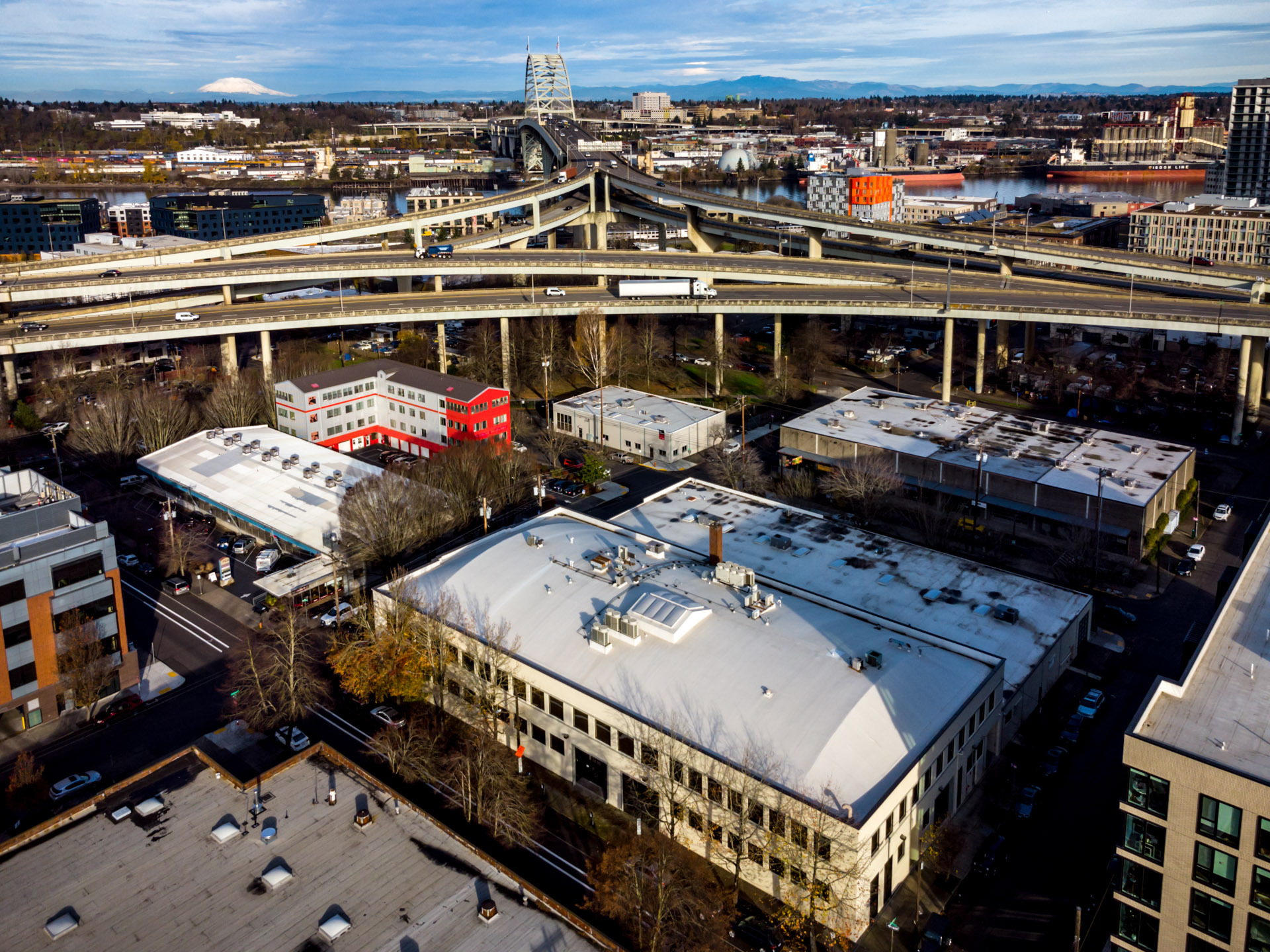The Marine & Annex Buildings Portland, OR 97209 3,000 - 60,000 SF of Space Available



PARK HIGHLIGHTS
- Major renovation and extensive upgrades completed in 2015
- Fully conditioned space throughout
- High ceilings—13+ feet clearance
- Flexible CM3 Zoning allows most uses
- Extensive power, lighting, and technology improvements
- Large open spaces with polished concrete throughout
PARK FACTS
| Total Space Available | 60,000 SF |
| Min. Divisible | 3,000 SF |
| Park Type | Industrial Park |
| Features | Tenant Controlled HVAC |
FEATURES AND AMENITIES
- Tenant Controlled HVAC
Display Rental Rate as
- SPACE
- SIZE
- TERM
- RENTAL RATE
- SPACE USE
- CONDITION
- AVAILABLE
Major renovation and extensive upgrades completed in 2015. Flexible CM3 Zoning allows most uses. Grade level loading door available for industrial use. Ground floor divisible to 3,000 SF.
- Lease rate does not include utilities, property expenses or building services
- Central Air Conditioning
- Security System
- Fits 50 - 160 People
- After Hours HVAC Available
- Fully conditioned space throughout
- Abundant natural light
- 1 Drive Bay
- Reception Area
- Shower Facilities
- High Ceilings
- Conference Rooms
- Grade level loading door
- Large open spaces w/ polished concrete throughout
| Space | Size | Term | Rental Rate | Space Use | Condition | Available |
| 1st Floor | 3,000-20,000 SF | 5-15 Years | Upon Request | Flex | Full Build-Out | Now |
1732 NW Quimby St - 1st Floor
- SPACE
- SIZE
- TERM
- RENTAL RATE
- SPACE USE
- CONDITION
- AVAILABLE
Major renovation and extensive upgrades completed in 2015. Flexible CM3 Zoning allows most uses.
- Lease rate does not include utilities, property expenses or building services
- Central Air and Heating
- Shower Facilities
- After Hours HVAC Available
- 400 AMPs of power service
- Fully conditioned space throughout
- 2 Drive Ins
- Private Restrooms
- High Ceilings
- Exposed Ceiling
- Multiple grade level loading doors
| Space | Size | Term | Rental Rate | Space Use | Condition | Available |
| 1st Floor | 20,000 SF | 5 Years | Upon Request | Flex | Partial Build-Out | Now |
1431 NW 17th Ave - 1st Floor
- SPACE
- SIZE
- TERM
- RENTAL RATE
- SPACE USE
- CONDITION
- AVAILABLE
Major renovation and extensive upgrades completed in 2015. Flexible CM3 Zoning allows most uses. Grade level loading door available for industrial use. Ground floor divisible to 3,000 SF.
- Lease rate does not include utilities, property expenses or building services
- Central Air Conditioning
- Security System
- Fits 50 - 160 People
- After Hours HVAC Available
- Fully conditioned space throughout
- Abundant natural light
- 1 Drive Bay
- Reception Area
- Shower Facilities
- High Ceilings
- Conference Rooms
- Grade level loading door
- Large open spaces w/ polished concrete throughout
Major renovation and extensive upgrades completed in 2015. Flexible CM3 Zoning allows most uses. 2nd floor of Marine—concrete slab with bow truss ceiling and no columns.
- Lease rate does not include utilities, property expenses or building services
- Mostly Open Floor Plan Layout
- Central Air and Heating
- High Ceilings
- Natural Light
- Bicycle Storage
- High ceilings
- Fully Built-Out as Standard Office
- Conference Rooms
- Security System
- Exposed Ceiling
- After Hours HVAC Available
- Shower Facilities
- Fully conditioned space throughout
| Space | Size | Term | Rental Rate | Space Use | Condition | Available |
| 1st Floor | 3,000-20,000 SF | 5-15 Years | Upon Request | Flex | Full Build-Out | Now |
| 2nd Floor | 20,000 SF | 5 Years | Upon Request | Office | Full Build-Out | Now |
1732 NW Quimby St - 1st Floor
1732 NW Quimby St - 2nd Floor
- SPACE
- SIZE
- TERM
- RENTAL RATE
- SPACE USE
- CONDITION
- AVAILABLE
Major renovation and extensive upgrades completed in 2015. Flexible CM3 Zoning allows most uses.
- Lease rate does not include utilities, property expenses or building services
- Central Air and Heating
- Shower Facilities
- After Hours HVAC Available
- 400 AMPs of power service
- Fully conditioned space throughout
- 2 Drive Ins
- Private Restrooms
- High Ceilings
- Exposed Ceiling
- Multiple grade level loading doors
| Space | Size | Term | Rental Rate | Space Use | Condition | Available |
| 1st Floor | 20,000 SF | 5 Years | Upon Request | Flex | Partial Build-Out | Now |
1431 NW 17th Ave - 1st Floor
PARK OVERVIEW
60,000 SF FORMER TECH OFFICE & FLEX / R&D SPACE















